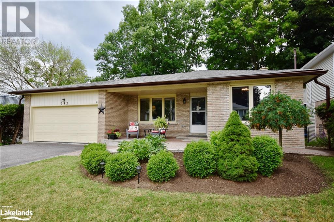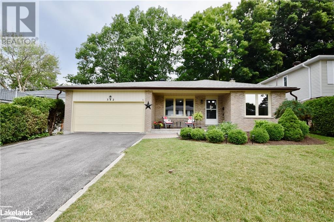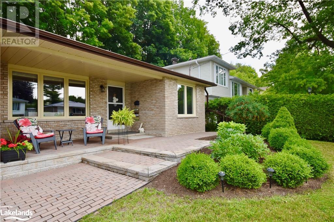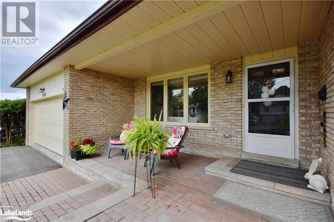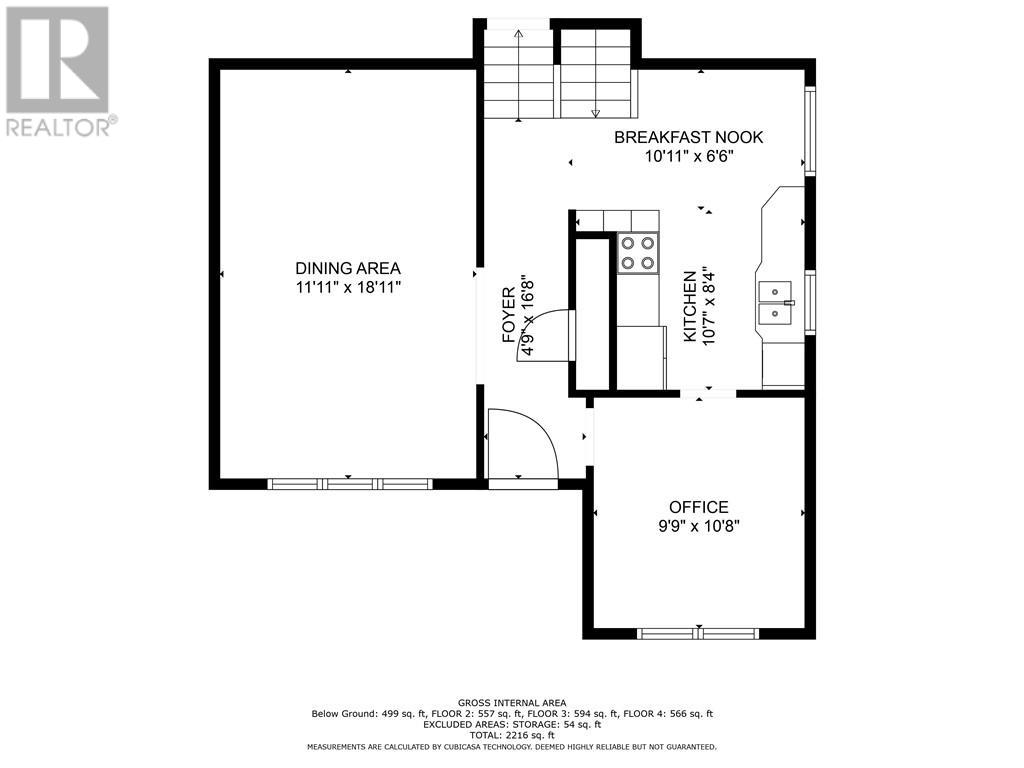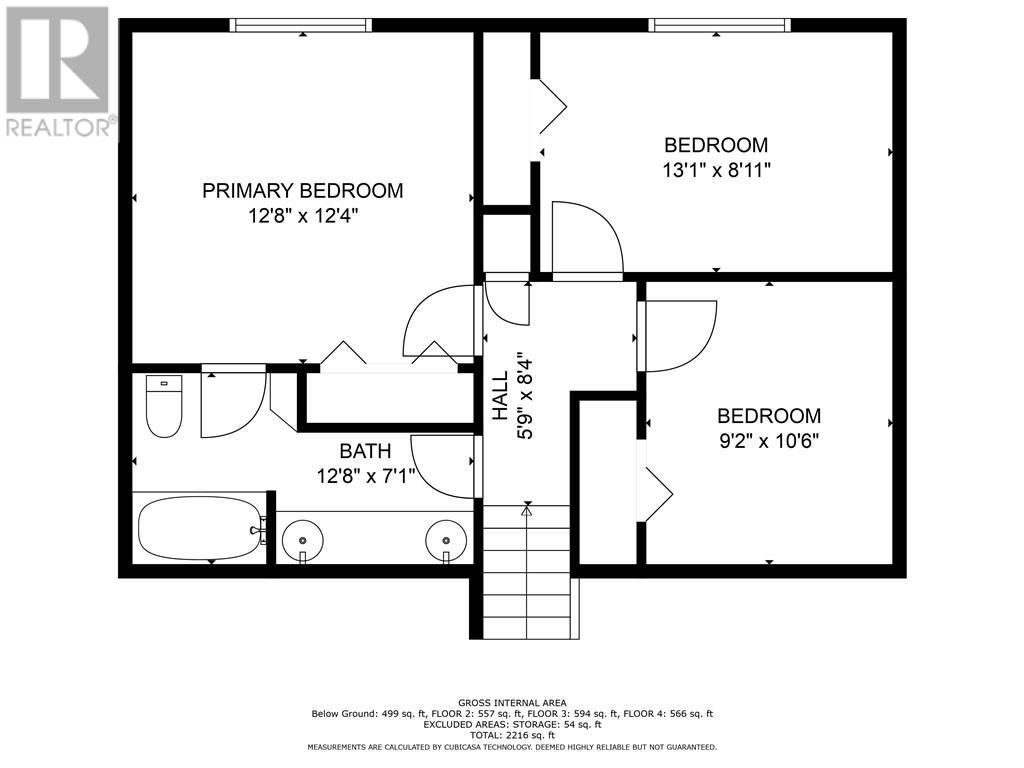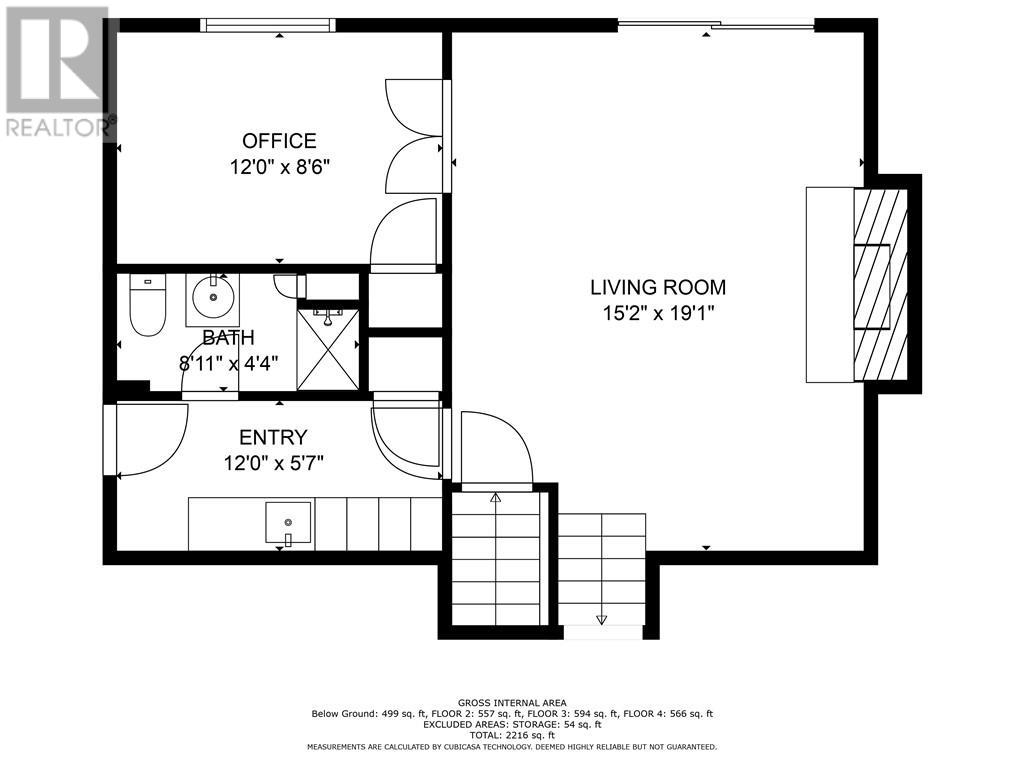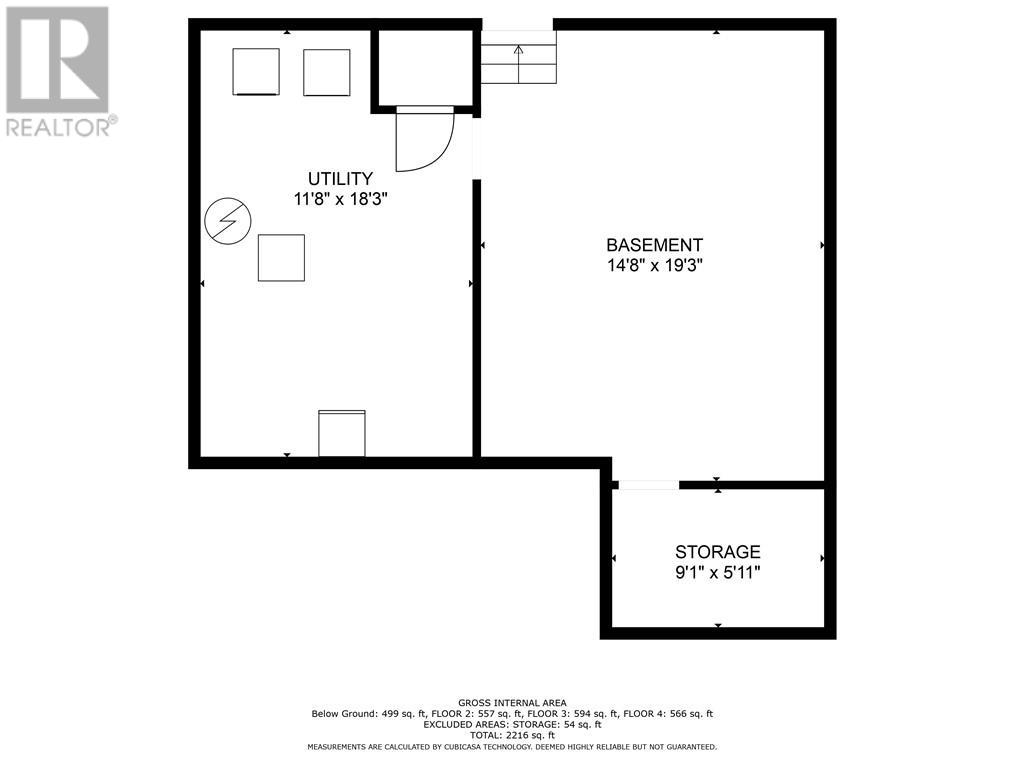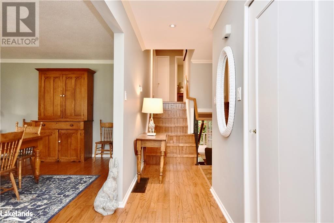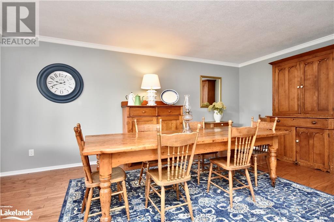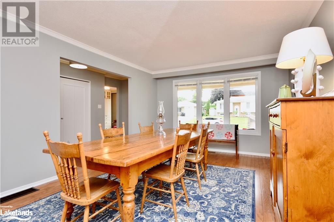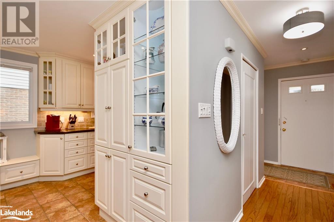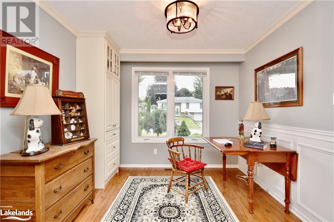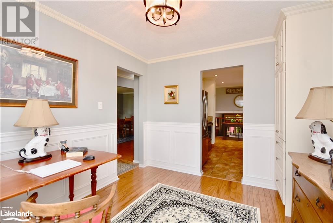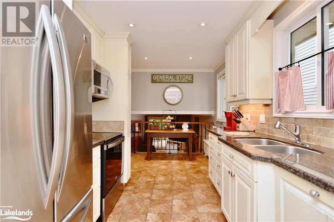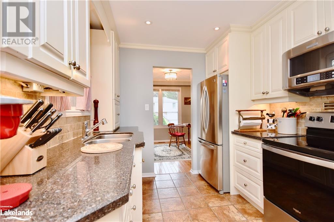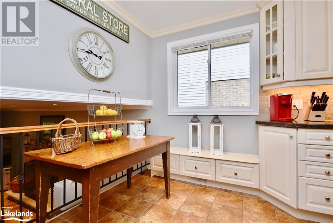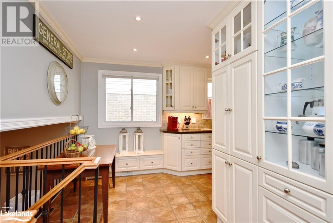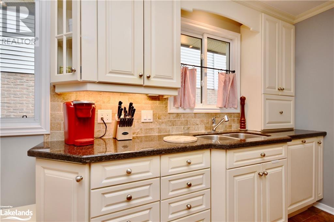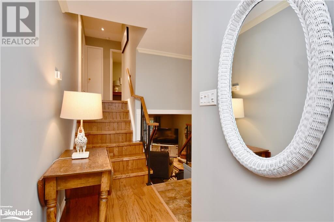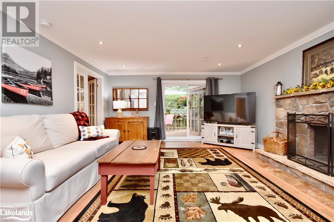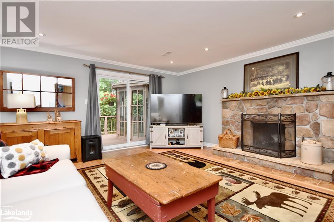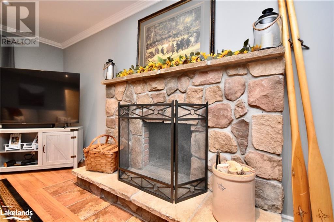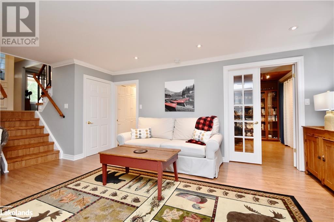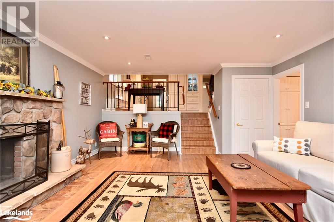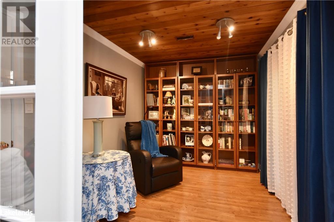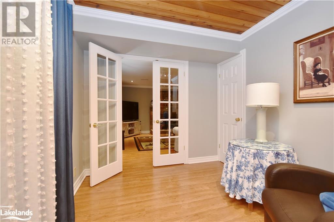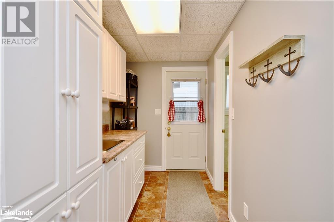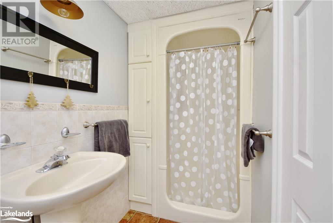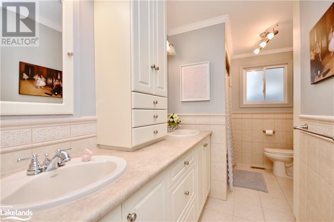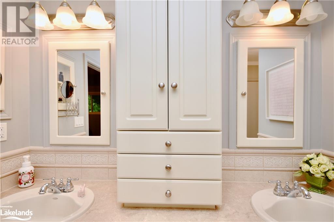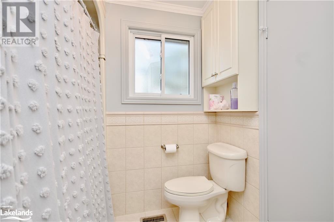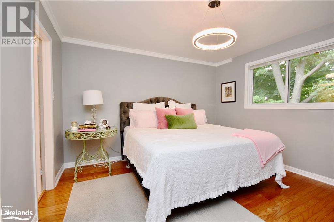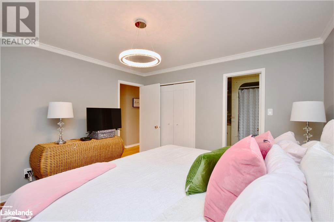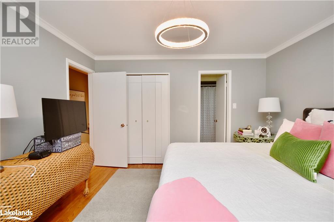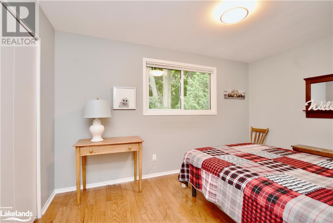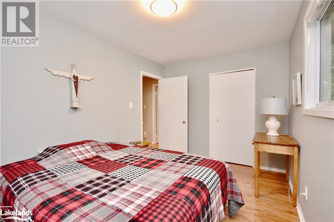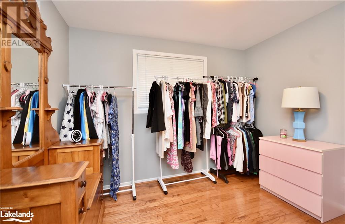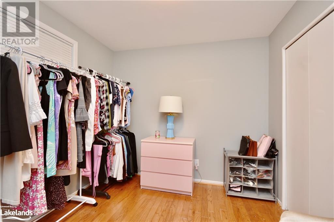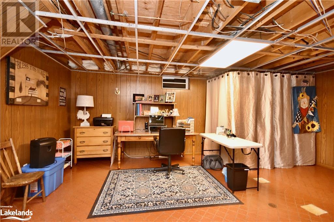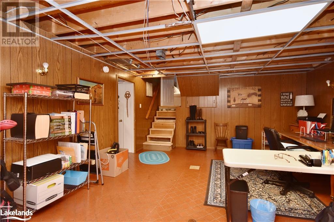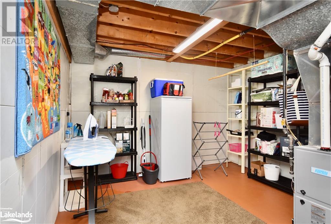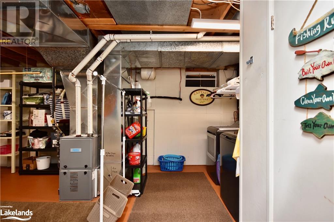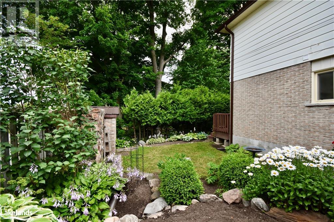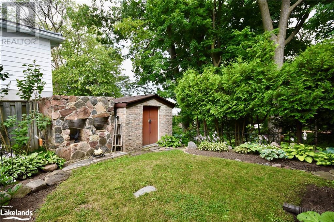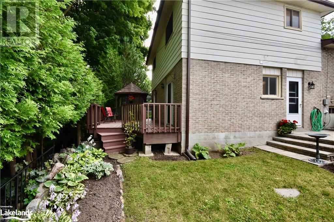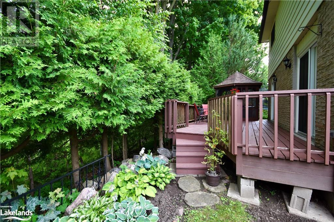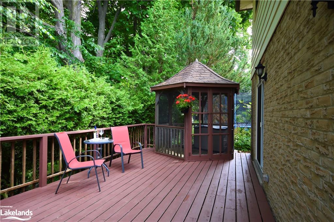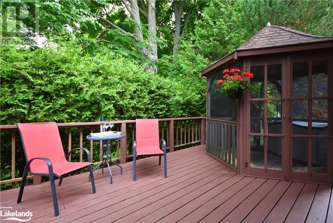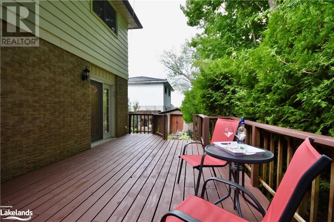342 Cedar Street Midland, Ontario L4R 4M2
$724,900
AAA spacious home for your growing family in a mature, desirable, quiet, family friendly neighbourhood. Move in ready 4 level backsplit. From the moment you walk in the front door you'll feel at home. Living room is a good size and both office and eat-in kitchen have built-ins. Lots of room for entertaining family and friends. 3 bedrooms up + main bath with cheater ensuite door to primary bedroom. Lower level has a 3 pce. bath, den which could also be 4th bedroom and has a walk-out through French doors to deck, large family room with wood burning fireplace and patio doors to deck and gazebo. Basement has large laundry area with cedar closet and a partially finished rec room. The extra large private deck in back is perfect for relaxing and entertaining. The screened in gazebo is great for enjoying summer nights or winter storage. Back garden has lilac trees, rhubarb and lots of perennials. New shingles May 2023, freshly painted and updated electrical 2021, new range 2021, washer & dryer 2020. Great front porch area to sit and relax. Easy access to downtown, shopping, schools, parks and trails. Orillia and Barrie are about 30 minutes for commuting. Come and check out your new home before it is too late. (id:33600)
Property Details
| MLS® Number | 40483365 |
| Property Type | Single Family |
| Amenities Near By | Beach, Golf Nearby, Hospital, Marina, Park, Place Of Worship, Playground, Public Transit, Schools, Shopping |
| Equipment Type | None |
| Features | Golf Course/parkland, Beach, Gazebo, Automatic Garage Door Opener |
| Parking Space Total | 6 |
| Rental Equipment Type | None |
| Structure | Shed |
Building
| Bathroom Total | 2 |
| Bedrooms Above Ground | 3 |
| Bedrooms Total | 3 |
| Appliances | Dishwasher, Dryer, Refrigerator, Stove, Washer, Microwave Built-in, Window Coverings, Garage Door Opener |
| Basement Development | Partially Finished |
| Basement Type | Partial (partially Finished) |
| Constructed Date | 1972 |
| Construction Material | Concrete Block, Concrete Walls |
| Construction Style Attachment | Detached |
| Cooling Type | Central Air Conditioning |
| Exterior Finish | Aluminum Siding, Brick, Concrete, Shingles |
| Fire Protection | Smoke Detectors |
| Fireplace Fuel | Wood |
| Fireplace Present | Yes |
| Fireplace Total | 1 |
| Fireplace Type | Other - See Remarks |
| Heating Fuel | Natural Gas |
| Heating Type | Forced Air |
| Size Interior | 2287 |
| Type | House |
| Utility Water | Municipal Water |
Parking
| Attached Garage |
Land
| Access Type | Highway Access |
| Acreage | No |
| Fence Type | Partially Fenced |
| Land Amenities | Beach, Golf Nearby, Hospital, Marina, Park, Place Of Worship, Playground, Public Transit, Schools, Shopping |
| Sewer | Municipal Sewage System |
| Size Depth | 100 Ft |
| Size Frontage | 58 Ft |
| Size Total Text | Under 1/2 Acre |
| Zoning Description | R2 |
Rooms
| Level | Type | Length | Width | Dimensions |
|---|---|---|---|---|
| Second Level | 5pc Bathroom | 12'8'' x 7'1'' | ||
| Second Level | Bedroom | 9'2'' x 10'6'' | ||
| Second Level | Bedroom | 13'1'' x 8'11'' | ||
| Second Level | Primary Bedroom | 12'8'' x 12'4'' | ||
| Basement | Storage | 9'1'' x 5'11'' | ||
| Basement | Laundry Room | 18'3'' x 11'8'' | ||
| Basement | Recreation Room | 19'3'' x 14'8'' | ||
| Lower Level | Foyer | 12' x 5'7'' | ||
| Lower Level | 3pc Bathroom | Measurements not available | ||
| Lower Level | Library | 12'0'' x 8'6'' | ||
| Lower Level | Family Room | 19'1'' x 15'2'' | ||
| Main Level | Foyer | 16'8'' x 4'9'' | ||
| Main Level | Den | 10'8'' x 9'9'' | ||
| Main Level | Dining Room | 18'11'' x 11'11'' | ||
| Main Level | Dinette | 6'6'' x 10'11'' | ||
| Main Level | Kitchen | 10'7'' x 8'4'' |
https://www.realtor.ca/real-estate/26060631/342-cedar-street-midland
248 First St
Midland, Ontario L4R 0A8
(705) 528-6921
(705) 528-6920
https://bjrothrealty.c21.ca/

