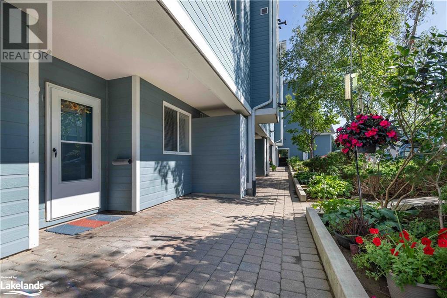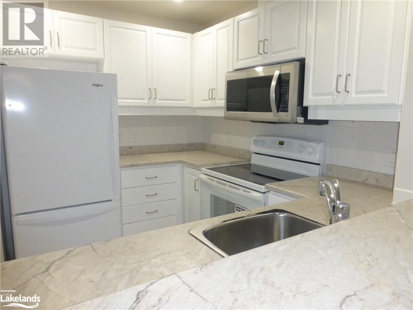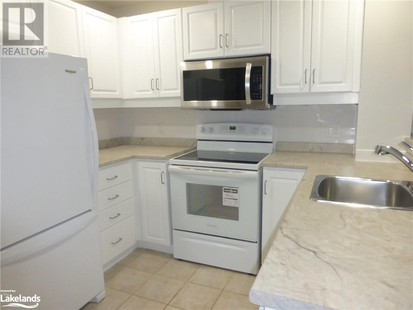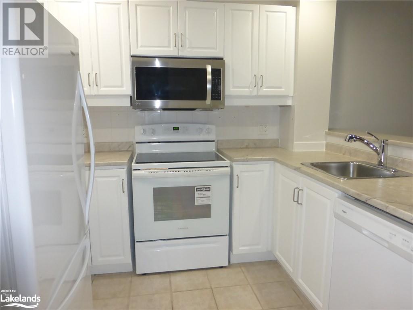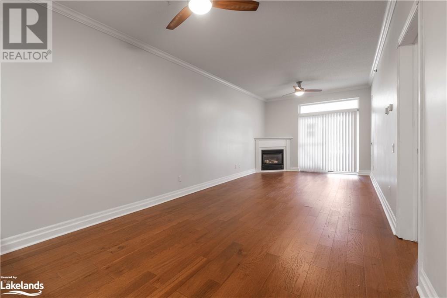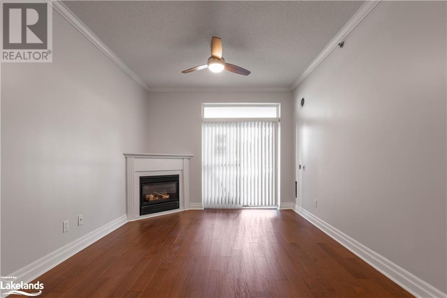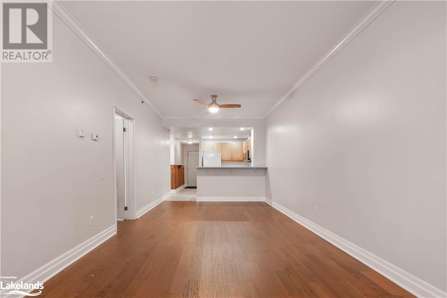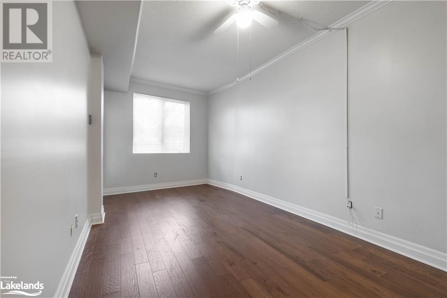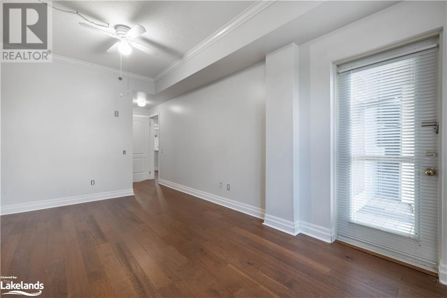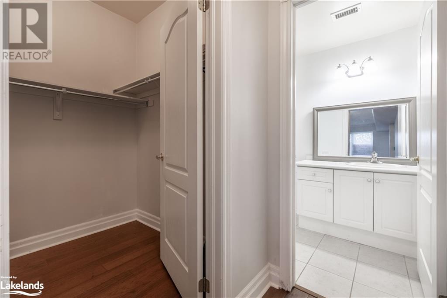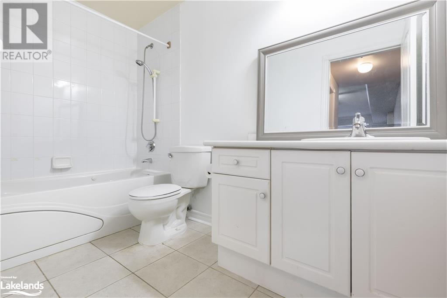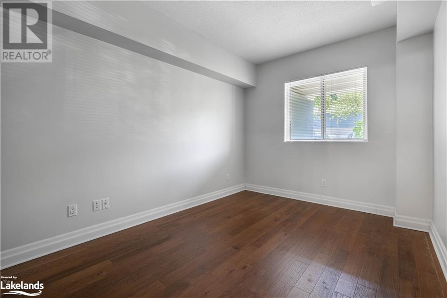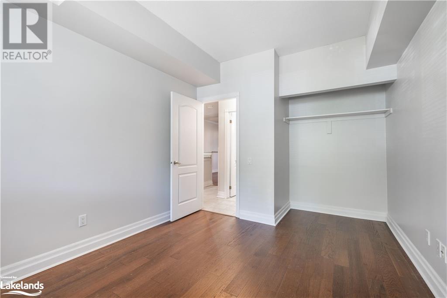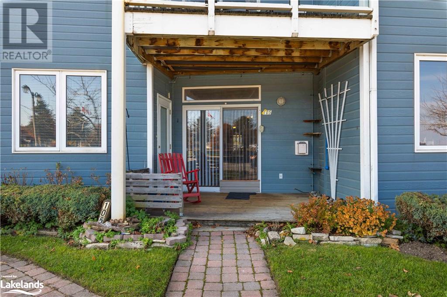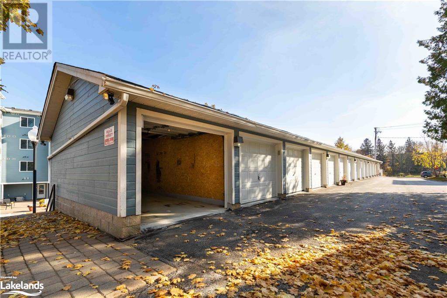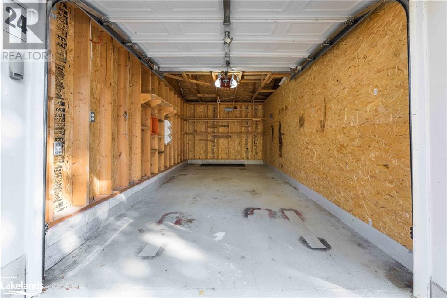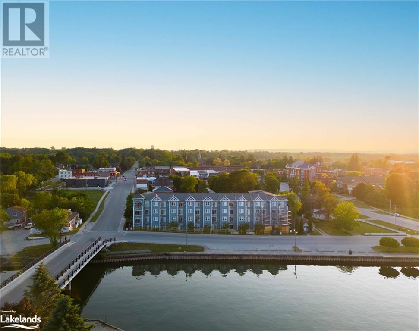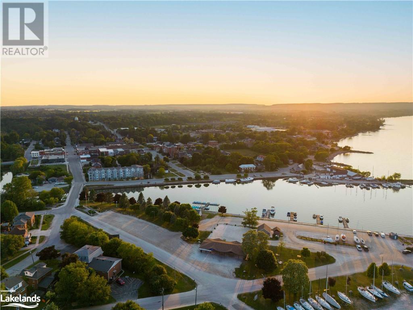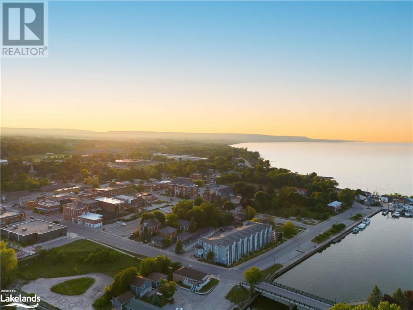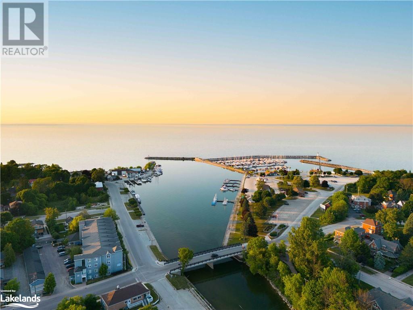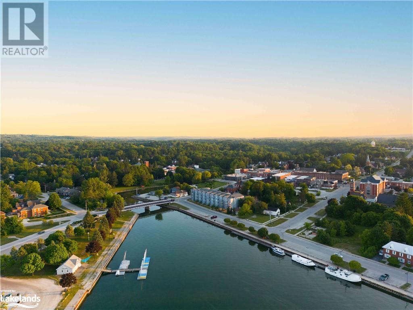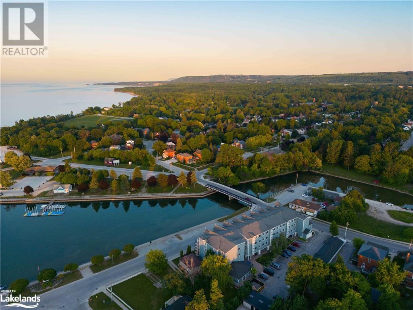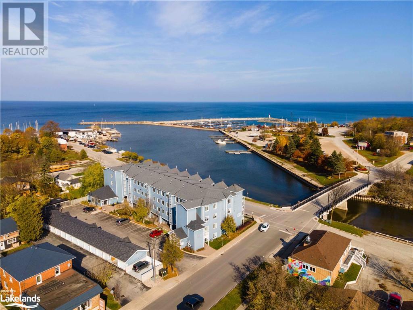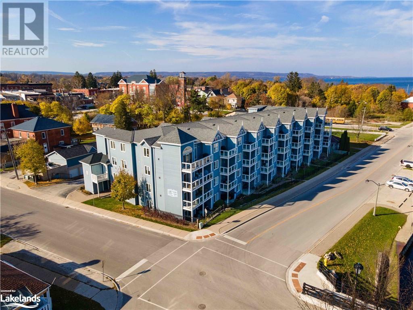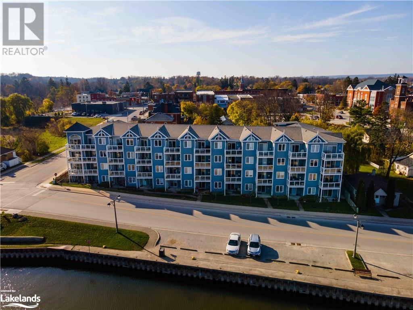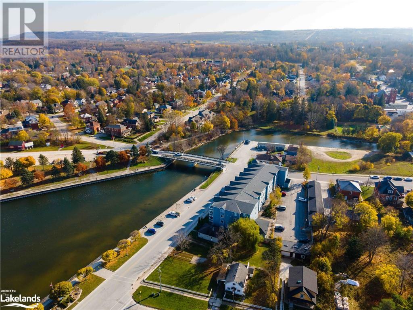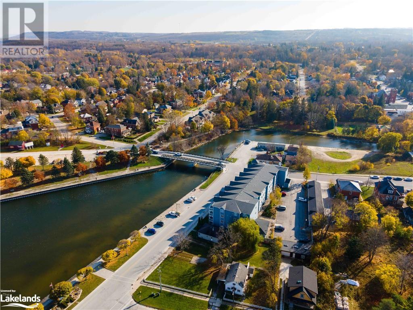34 Bayfield Street Unit# 105 Meaford, Ontario N4L 1Y2
$549,000Maintenance, Insurance, Landscaping, Property Management, Other, See Remarks, Water, Parking
$582.18 Monthly
Maintenance, Insurance, Landscaping, Property Management, Other, See Remarks, Water, Parking
$582.18 MonthlyWELCOME TO UNIT 105 IN THE BLUE BUILDING. THIS GROUND FLOOR TWO BEDROOM, 2 BATH CONDO HAS BEEN RENOVATED WITH NEW ENGINEERED HARDWOOD FLOORING & TRIM, NEW KITCHEN APPLIANCES, KITCHEN COUNTERTOP, TOILET IN 3 PC BATHROOM, LIGHT FIXTURES, BLINDS, AND FRESHLY PAINTED. THE LARGE MASTER SUTE HAS A WALK-IN CLOSET AND 4 PC BATH WITH JACUZZI TUB. A DOOR LEADS FROM THE PRIMARY BEDROOM TO THE SMALL PATIO FROM WHERE YOU CAN DRINK YOUR MORNING COFFEE AND ENJOY THE BEAUTIFUL SUNRISES OVER THE WATER. THE 3 PC BATH AND SECOND BEDROOM OFFERS A GREAT SPACE FOR GUESTS. THIS UNIT COMES WITH THE CONVENIENCE OF A PRIVATE GARAGE AND AN ASSIGNED PARKING SPACE. CLOSE TO THE WATER, THE GEORGIAN TRAIL, THE NEW LIBRARY, DOWNTOWN SHOPPING, THE MUSEUM, THE MEAFORD HALL, AND A NUMBER OF GREAT RESTAURANTS, THIS IS THE PERFECT LOCATION! (id:33600)
Property Details
| MLS® Number | 40464980 |
| Property Type | Single Family |
| Amenities Near By | Beach, Hospital, Marina, Park, Place Of Worship, Playground, Shopping, Ski Area |
| Equipment Type | Water Heater |
| Features | Corner Site, Beach |
| Parking Space Total | 2 |
| Rental Equipment Type | Water Heater |
Building
| Bathroom Total | 2 |
| Bedrooms Above Ground | 2 |
| Bedrooms Total | 2 |
| Appliances | Dishwasher, Dryer, Refrigerator, Stove, Washer, Microwave Built-in, Window Coverings |
| Basement Type | None |
| Construction Style Attachment | Attached |
| Cooling Type | Central Air Conditioning |
| Exterior Finish | Hardboard |
| Fireplace Present | Yes |
| Fireplace Total | 1 |
| Fixture | Ceiling Fans |
| Foundation Type | None |
| Heating Fuel | Natural Gas |
| Heating Type | Forced Air |
| Stories Total | 1 |
| Size Interior | 1070 |
| Type | Apartment |
| Utility Water | Municipal Water |
Parking
| Detached Garage |
Land
| Access Type | Water Access, Road Access |
| Acreage | No |
| Land Amenities | Beach, Hospital, Marina, Park, Place Of Worship, Playground, Shopping, Ski Area |
| Sewer | Municipal Sewage System |
| Zoning Description | Rm |
Rooms
| Level | Type | Length | Width | Dimensions |
|---|---|---|---|---|
| Main Level | Utility Room | 9'0'' x 4'10'' | ||
| Main Level | 3pc Bathroom | 9'9'' x 5'5'' | ||
| Main Level | 4pc Bathroom | 9'9'' x 4'9'' | ||
| Main Level | Bedroom | 11'9'' x 9'9'' | ||
| Main Level | Primary Bedroom | 16'2'' x 9'9'' | ||
| Main Level | Living Room/dining Room | 25'3'' x 10'7'' | ||
| Main Level | Kitchen | 9'0'' x 7'0'' |
https://www.realtor.ca/real-estate/25935274/34-bayfield-street-unit-105-meaford

28 Sykes Street North
Meaford, Ontario N4L 1V7
(519) 538-1544
(519) 538-1450


