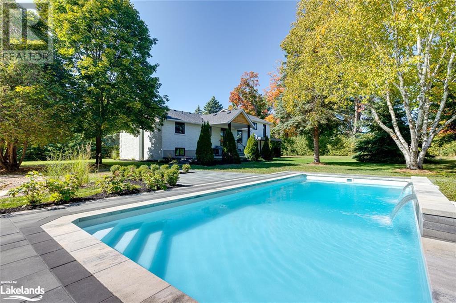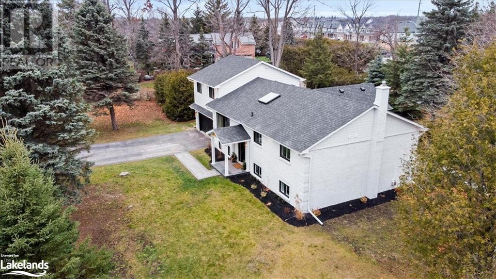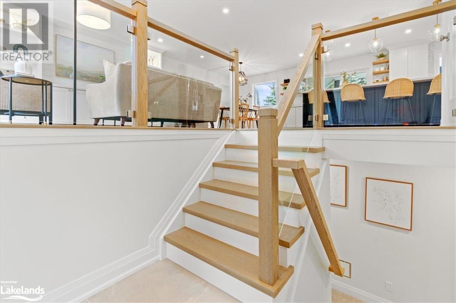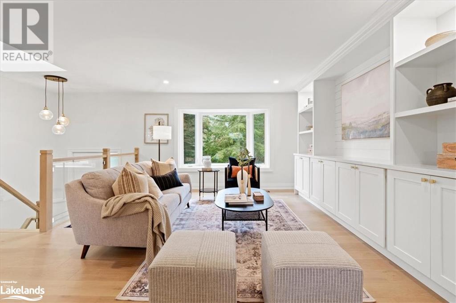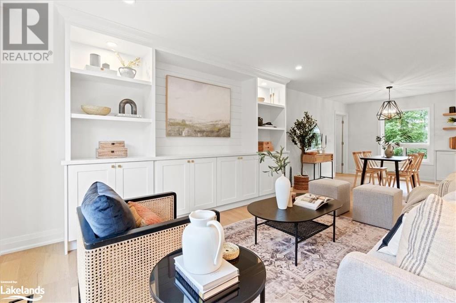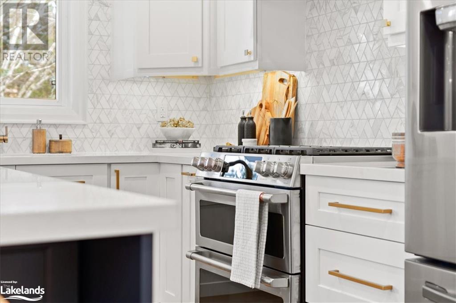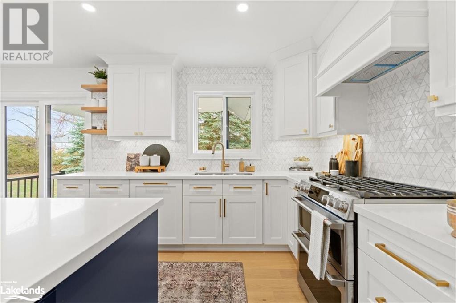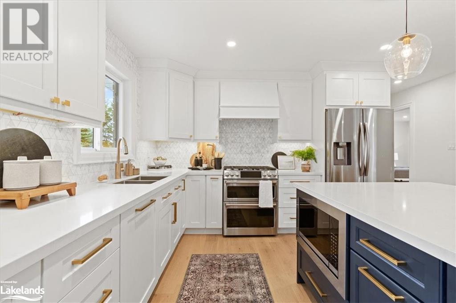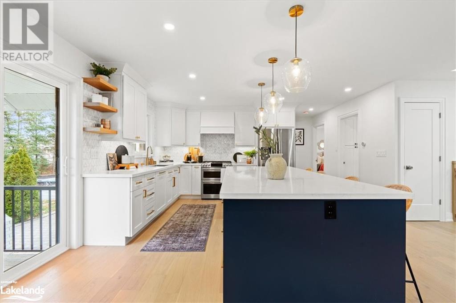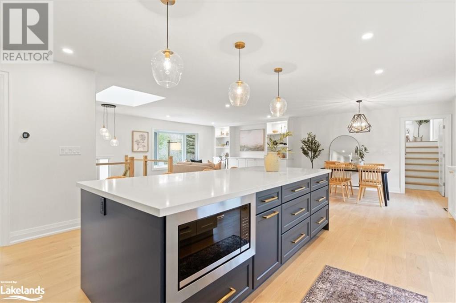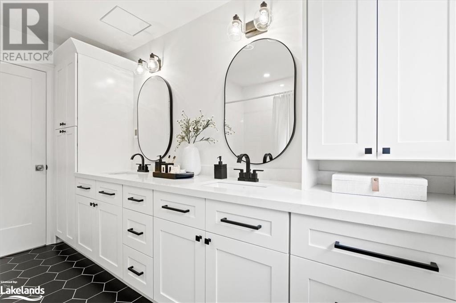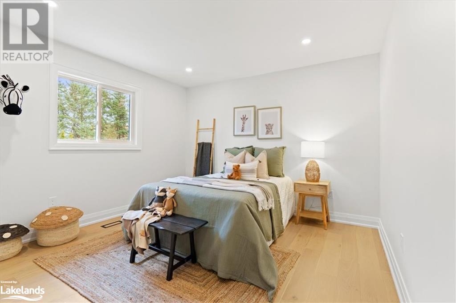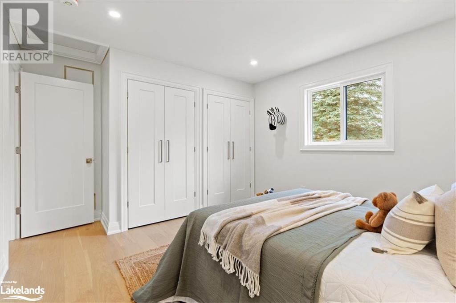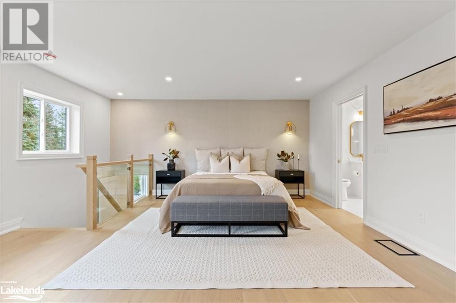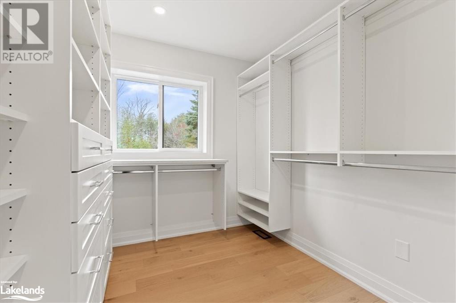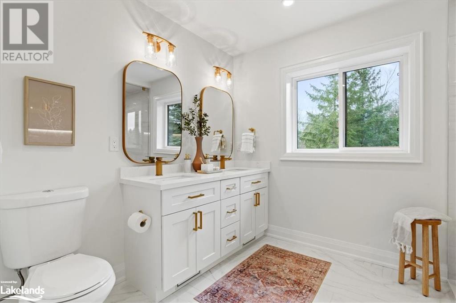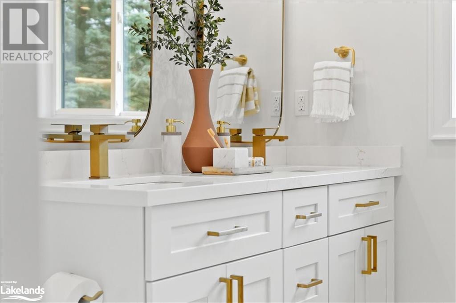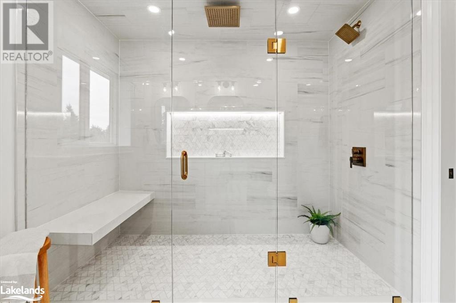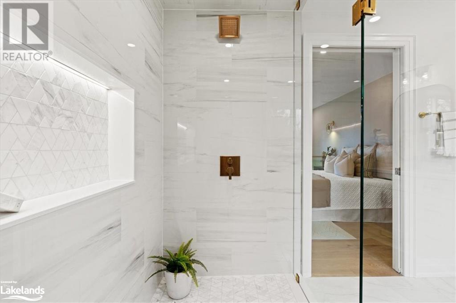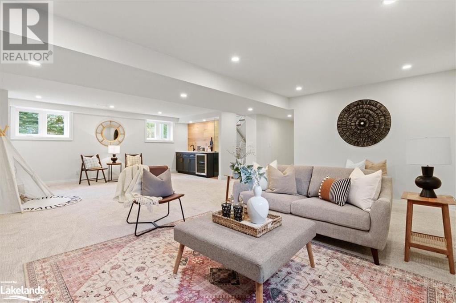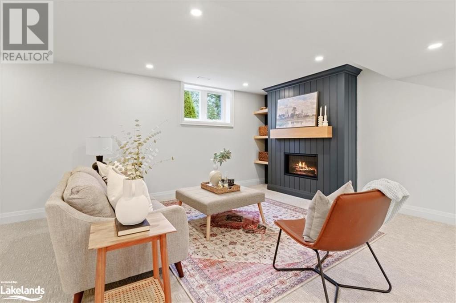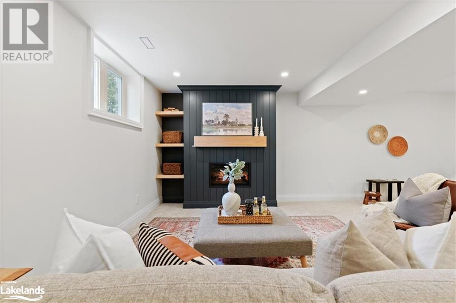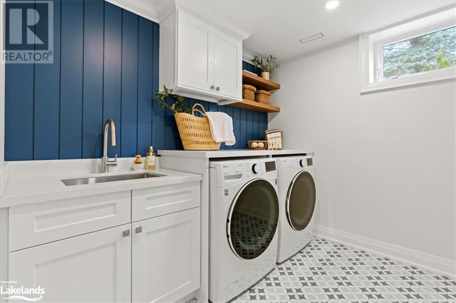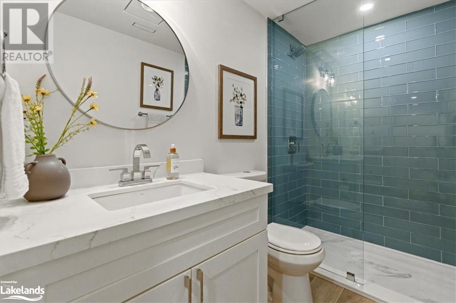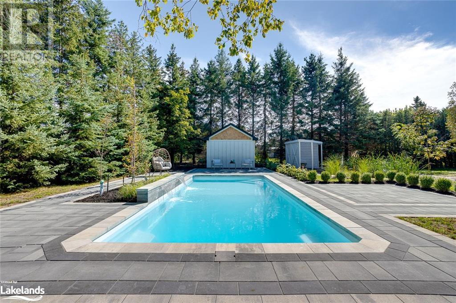3215 Old Scugog Road Bowmanville, Ontario L1C 4H3
$1,649,999
Absolutely Stunning 3+1 Bed, 3 Bath Home Remodelled From Top To Bottom On Prestigious Old Scugog Road! Over 3,000 Sq Ft Of Living Space, Very Private 0.91 Acre Lot And Close To All Amenities/Highways. Oak Flooring Throughout Main Floor, Open Concept Living Area With Custom Built-Ins, Glass Railings, Gourmet Kitchen With Oversized Island, All New Appliances Incl. Gas Range And Coffee Bar! Walkout To The Backyard Oasis With Multiple Seating Areas, Fire Pit Area, Pond, A Brand New In-Ground Pool/Landscaping. Huge Primary Retreat With Spa Like Bathroom With Heated Floors, Custom Walk-In Closet, Glass Railings And Walk-Out To Private Balcony Overlooking The Backyard. The Basement Is Also Stunning With 4th Bed/Office, Above Grade Windows, Fireplace, Wet Bar With Wine Fridge, Separate Laundry Room And Another Beautiful Full Bathroom. Separate Entrance From Basement To Garage. Extras: Custom Closets Throughout, All New Windows, Roof, Furnace/Ac, Plumbing And Electrical (200Amp Service). Don't Miss The Backyard Complete With A Pond, New Fibreglass Pool With Fountain/Gas Heater And Change Room! It Will Not Disappoint! Inclusions: Brand New - Stainless Fridge, Gas Stove, Dishwasher, Built-In Microwave, Washer, Dryer, Pool Equipment Including Robot Cleaner. (id:33600)
Property Details
| MLS® Number | 40471768 |
| Property Type | Single Family |
| Amenities Near By | Hospital, Place Of Worship, Public Transit, Schools |
| Parking Space Total | 6 |
| Pool Type | Inground Pool |
| Structure | Shed |
Building
| Bathroom Total | 3 |
| Bedrooms Above Ground | 3 |
| Bedrooms Below Ground | 1 |
| Bedrooms Total | 4 |
| Appliances | Dishwasher, Dryer, Refrigerator, Washer, Microwave Built-in, Gas Stove(s), Wine Fridge |
| Architectural Style | Raised Bungalow |
| Basement Development | Finished |
| Basement Type | Full (finished) |
| Construction Material | Wood Frame |
| Construction Style Attachment | Detached |
| Cooling Type | Central Air Conditioning |
| Exterior Finish | Brick, Wood |
| Heating Fuel | Natural Gas |
| Stories Total | 1 |
| Size Interior | 1900 |
| Type | House |
| Utility Water | Well |
Parking
| Attached Garage |
Land
| Access Type | Highway Access, Highway Nearby |
| Acreage | No |
| Land Amenities | Hospital, Place Of Worship, Public Transit, Schools |
| Sewer | Septic System |
| Size Depth | 220 Ft |
| Size Frontage | 216 Ft |
| Size Total Text | 1/2 - 1.99 Acres |
| Zoning Description | Rc |
Rooms
| Level | Type | Length | Width | Dimensions |
|---|---|---|---|---|
| Second Level | Primary Bedroom | 19'1'' x 16'8'' | ||
| Second Level | Full Bathroom | Measurements not available | ||
| Basement | 3pc Bathroom | Measurements not available | ||
| Lower Level | Recreation Room | 26'7'' x 18'6'' | ||
| Lower Level | Bedroom | 13'6'' x 12'10'' | ||
| Main Level | Eat In Kitchen | 15'4'' x 15'1'' | ||
| Main Level | Dining Room | 13'3'' x 15'1'' | ||
| Main Level | Living Room | 20'6'' x 12'0'' | ||
| Main Level | Bedroom | 13'3'' x 13'3'' | ||
| Main Level | Bedroom | 13'5'' x 11'4'' | ||
| Main Level | 5pc Bathroom | Measurements not available |
https://www.realtor.ca/real-estate/25967962/3215-old-scugog-road-bowmanville
Lot 17, Concession 5
Pine Lake, Ontario P0B 1C0
(855) 636-1241
(416) 231-0563

