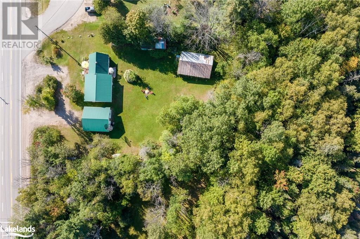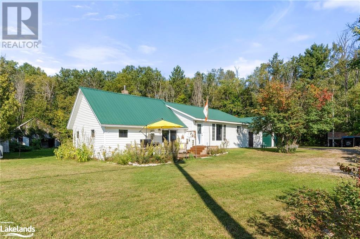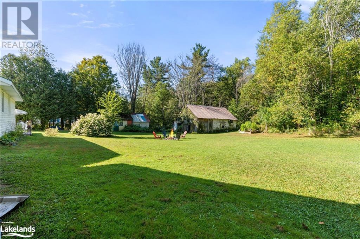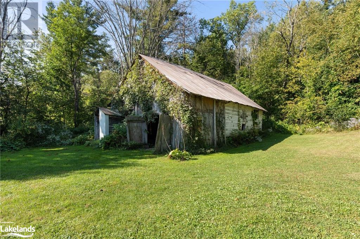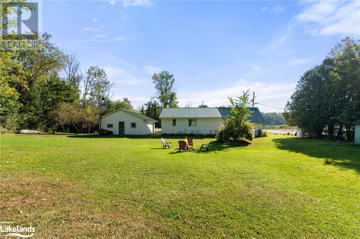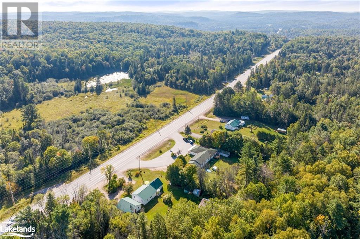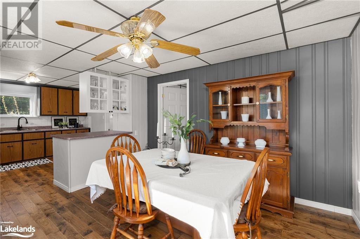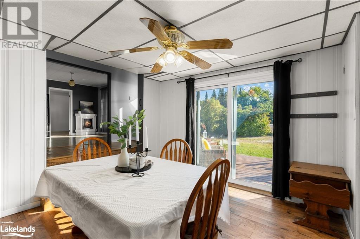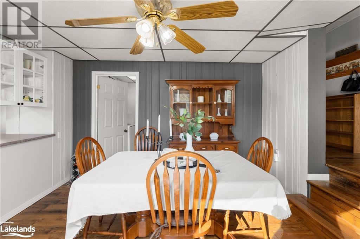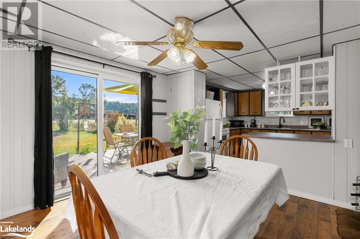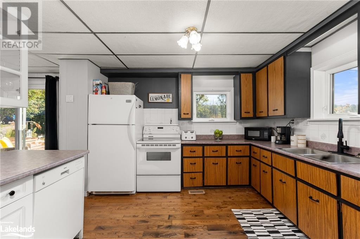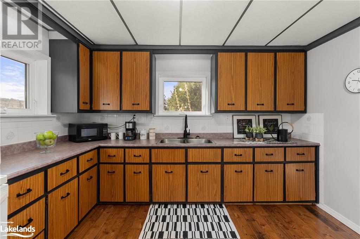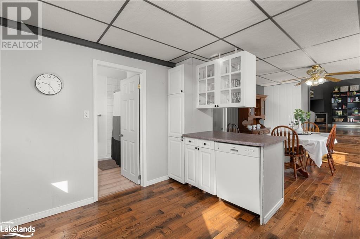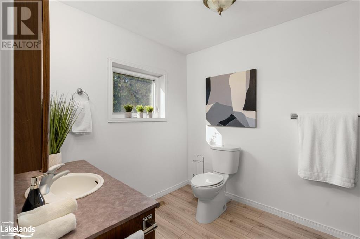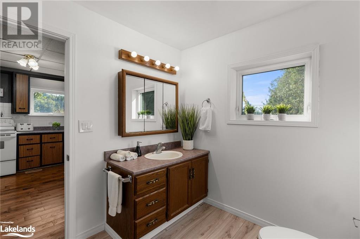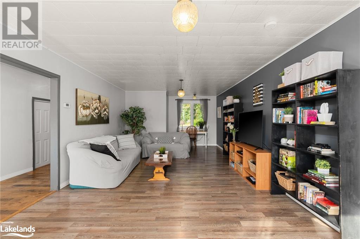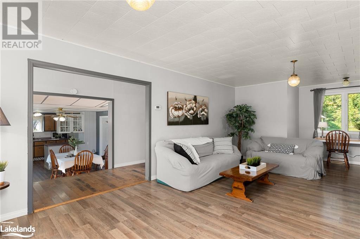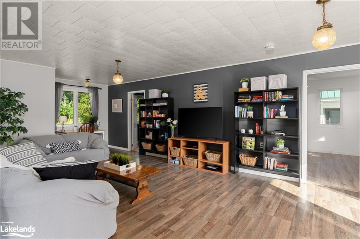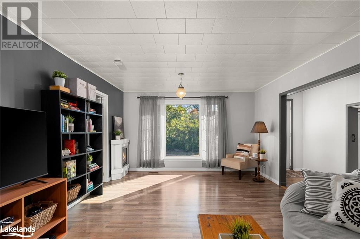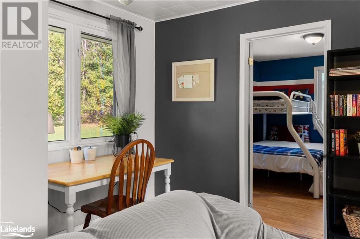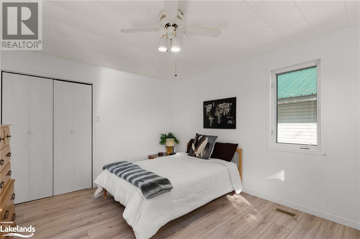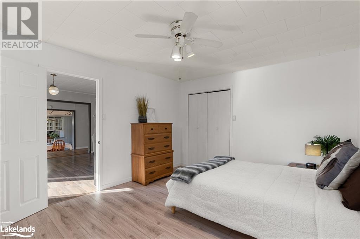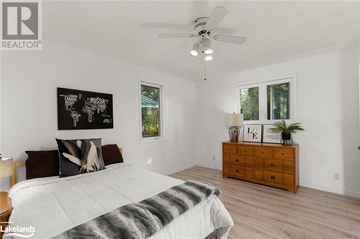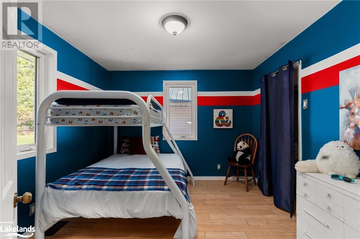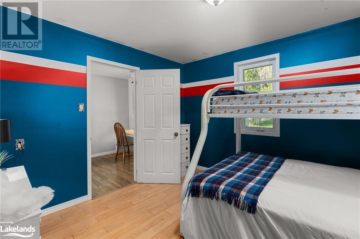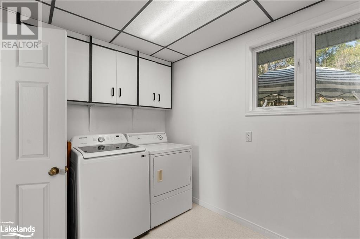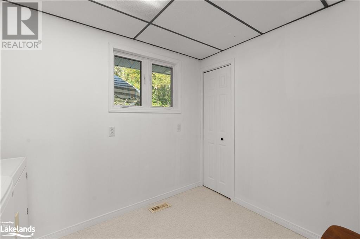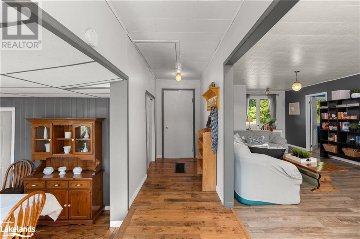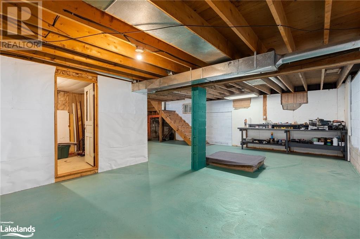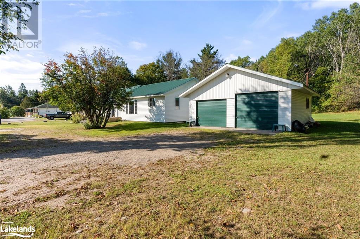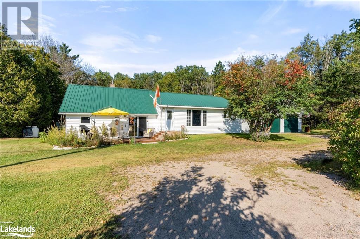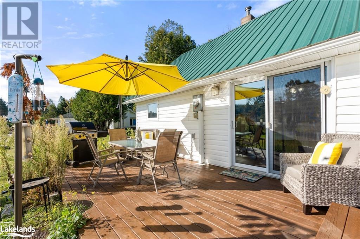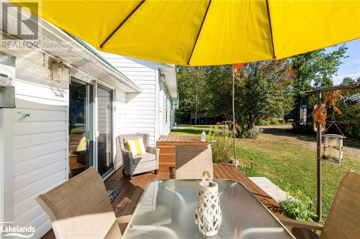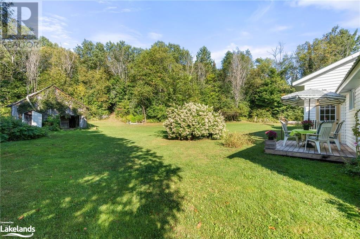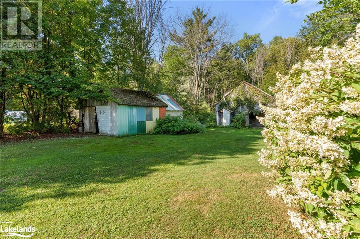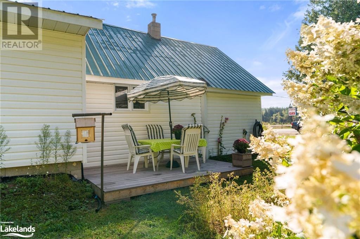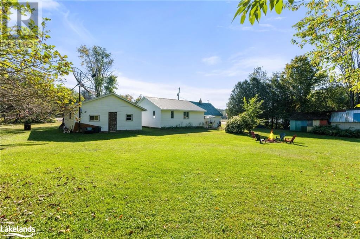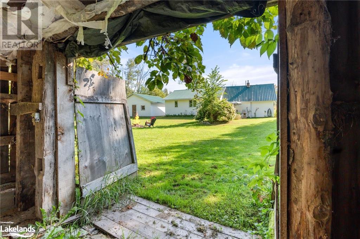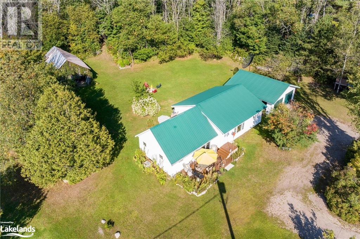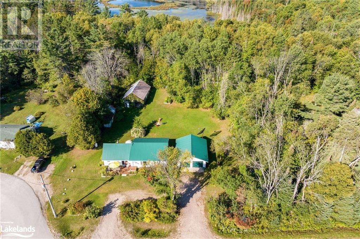31753 Highway 62 Maynooth, Ontario K0L 2S0
$425,000
Situated alongside a scenic highway between Bancroft & Maynooth, the Charming Farmhouse offers a unique blend of rustic elegance and modern convenience. This spacious property, spanning over 1500 square feet, provides a comfortable living space that embraces the charm of country living. Upon entering, you'll be welcomed by a cozy farmhouse kitchen, ideal for both casual family meals and culinary endeavours. A main floor laundry area adds practicality to daily routines. The residence features two inviting bedrooms, each offering a tranquil space for relaxation. The bathroom is well-appointed with modern fixtures, harmonizing with the farmhouse aesthetic. The lower level of this farmhouse presents an exciting opportunity for development. With its ample space and potential for customization, it could be transformed into a versatile living area, a home office, bedroom or a recreational space to suit your needs. Outdoors, a generous deck invites you to enjoy the passing scenery, while a designated fire pit area sets the stage for unforgettable evenings under the starlit sky. A double car garage ensures ample storage for toys and convenient parking. While situated along the highway, this property maintains a peaceful ambiance, offering a unique blend of accessibility and tranquility. The convenient location provides easy access to nearby amenities, making it an ideal choice for those seeking a balanced lifestyle. For those with a fondness for country-inspired living, the Charming Farmhouse presents an opportunity to create a personalized retreat. Additionally, a chicken coop and barn with vines add character and potential for small-scale farming or gardening. There was once a wedding reception held in the barn. Don't miss out on the chance to make this distinctive property your forever home. Schedule a viewing today and experience the allure of country living with modern comforts. (id:33600)
Property Details
| MLS® Number | 40479900 |
| Property Type | Single Family |
| Communication Type | High Speed Internet |
| Community Features | Quiet Area, School Bus |
| Equipment Type | Propane Tank |
| Features | Country Residential |
| Parking Space Total | 10 |
| Rental Equipment Type | Propane Tank |
| Structure | Porch, Barn |
Building
| Bathroom Total | 1 |
| Bedrooms Above Ground | 2 |
| Bedrooms Total | 2 |
| Appliances | Dishwasher, Dryer, Refrigerator, Stove, Washer |
| Architectural Style | Bungalow |
| Basement Development | Unfinished |
| Basement Type | Full (unfinished) |
| Construction Style Attachment | Detached |
| Cooling Type | Central Air Conditioning |
| Exterior Finish | Vinyl Siding |
| Fixture | Ceiling Fans |
| Foundation Type | Block |
| Heating Fuel | Propane |
| Heating Type | Forced Air |
| Stories Total | 1 |
| Size Interior | 1400 |
| Type | House |
| Utility Water | Dug Well |
Parking
| Detached Garage |
Land
| Access Type | Highway Access |
| Acreage | No |
| Landscape Features | Landscaped |
| Sewer | Septic System |
| Size Frontage | 170 Ft |
| Size Irregular | 0.935 |
| Size Total | 0.935 Ac|1/2 - 1.99 Acres |
| Size Total Text | 0.935 Ac|1/2 - 1.99 Acres |
| Zoning Description | Rt Res Farm |
Rooms
| Level | Type | Length | Width | Dimensions |
|---|---|---|---|---|
| Basement | Storage | 9'4'' x 11'4'' | ||
| Basement | Other | 27'9'' x 25'5'' | ||
| Main Level | Porch | 12'4'' x 8'5'' | ||
| Main Level | Porch | 19'7'' x 10'2'' | ||
| Main Level | Laundry Room | 10'2'' x 7'6'' | ||
| Main Level | 4pc Bathroom | 10'6'' x 7'6'' | ||
| Main Level | Kitchen | 11'10'' x 11'2'' | ||
| Main Level | Dining Room | 11'6'' x 11'2'' | ||
| Main Level | Bedroom | 11'7'' x 10'0'' | ||
| Main Level | Primary Bedroom | 11'7'' x 13'11'' | ||
| Main Level | Living Room | 12'9'' x 27'0'' | ||
| Main Level | Foyer | 4'5'' x 19'11'' |
Utilities
| Electricity | Available |
https://www.realtor.ca/real-estate/26031926/31753-highway-62-maynooth
191 Highland St
Haliburton, Ontario K0M 1S0
(705) 457-1011
(800) 783-4657
191 Highland St
Haliburton, Ontario K0M 1S0
(705) 457-1011
(800) 783-4657
191 Highland St
Haliburton, Ontario K0M 1S0
(705) 457-1011
(800) 783-4657

