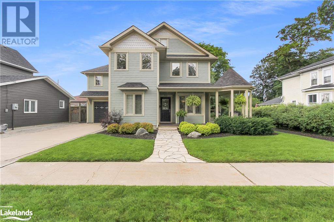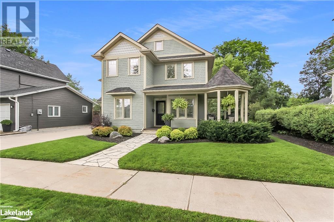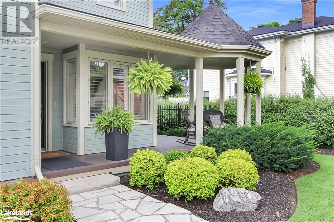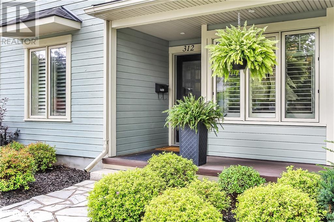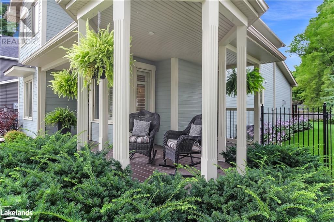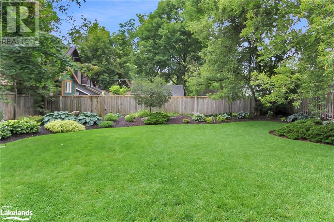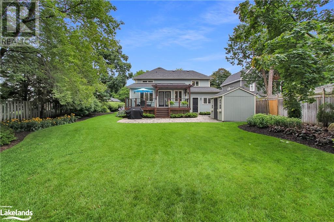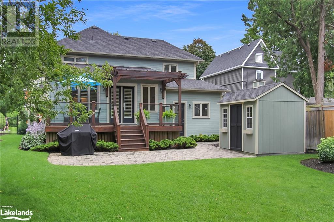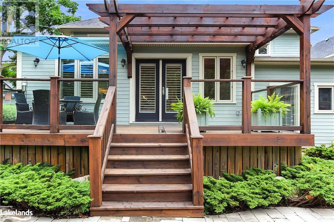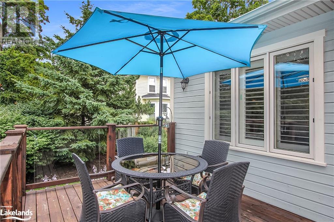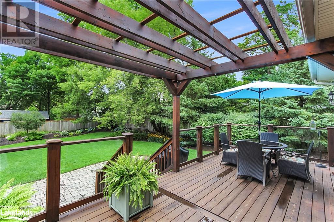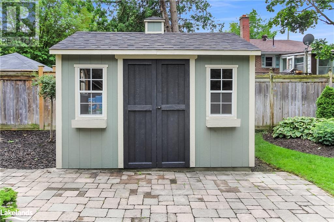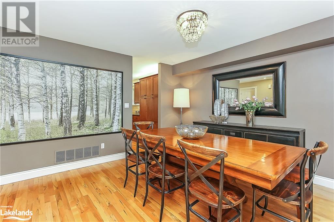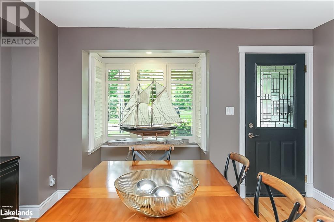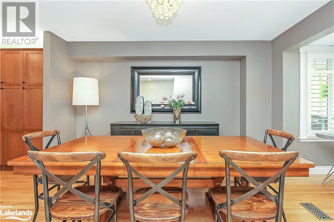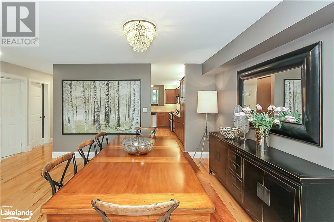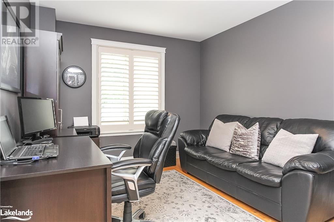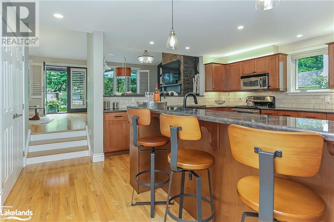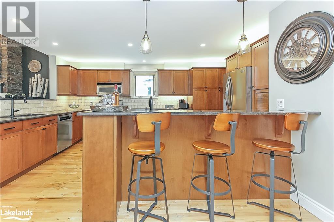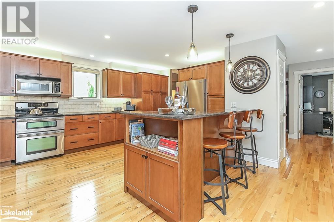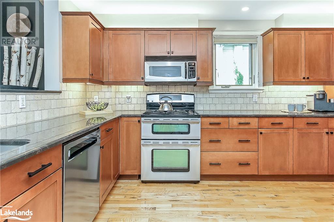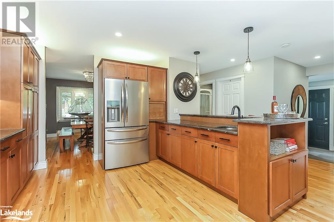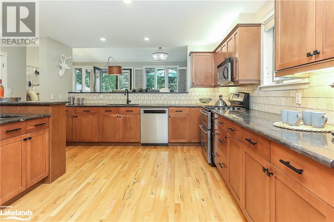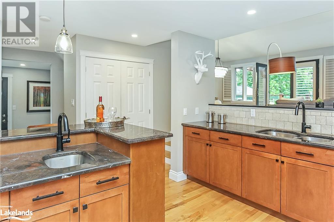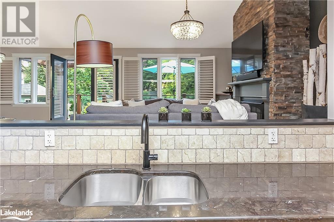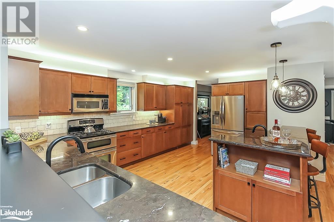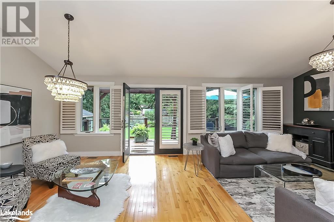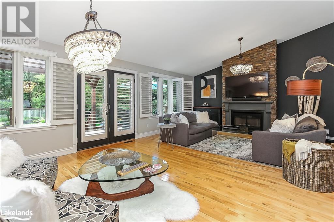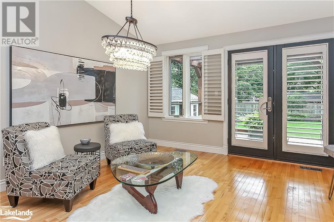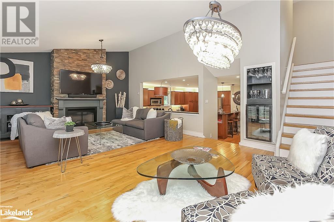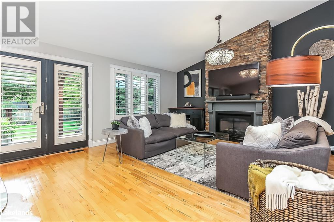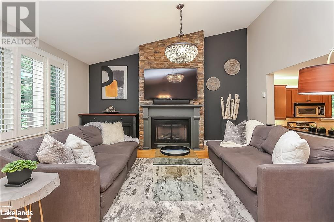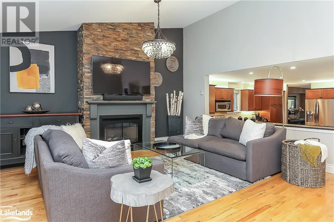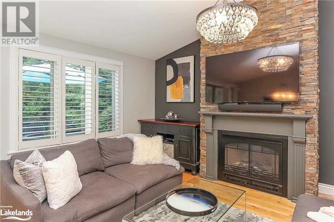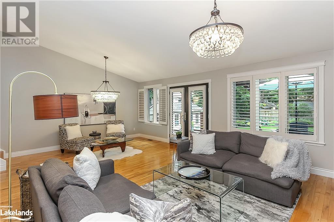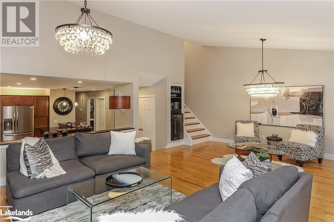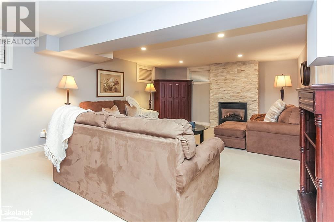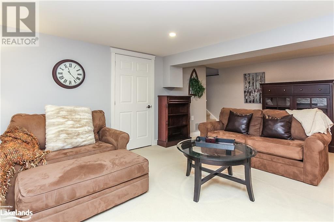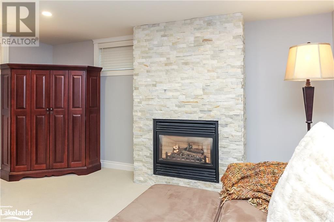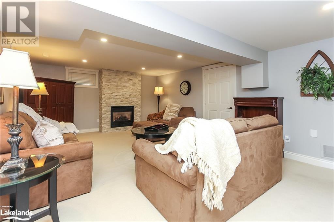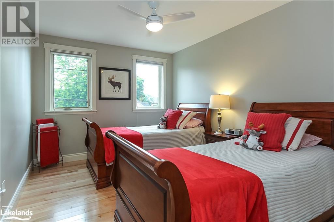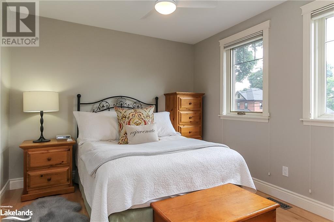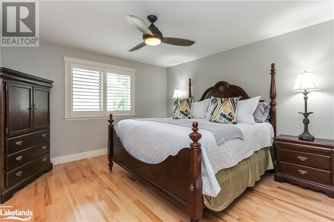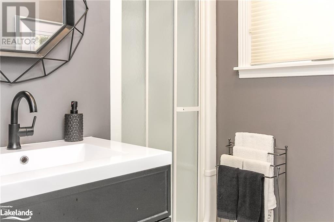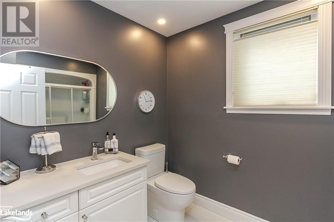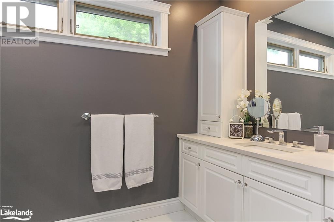312 Beech Street Collingwood, Ontario L9Y 2T6
$1,689,000
Fabulous family home in one of Collingwood's most desirable areas. This custom built beauty has been extremely well cared for and is ready for the new owners to move in and enjoy. The main floor is perfect for entertaining and the large kitchen opens up to the great room with vaulted ceiling, gas fireplace and large windows. From the great room you can step outside to perfectly landscaped and fully fenced backyard. Recent updates include: new shed, exterior paint in 2019, interior paint, washer, dryer, fridge and dishwasher in 2021. With 5 bedrooms, 3 bathrooms, open concept main floor, finished basement, tandem garage, and a stunning backyard, this property really does have it all. Don't miss this opportunity to make this tree street property yours. (id:33600)
Property Details
| MLS® Number | 40464859 |
| Property Type | Single Family |
| Amenities Near By | Golf Nearby, Hospital, Park, Public Transit, Shopping |
| Communication Type | Fiber |
| Equipment Type | Water Heater |
| Features | Golf Course/parkland, Sump Pump, Automatic Garage Door Opener |
| Parking Space Total | 5 |
| Rental Equipment Type | Water Heater |
| Structure | Shed |
Building
| Bathroom Total | 3 |
| Bedrooms Above Ground | 5 |
| Bedrooms Total | 5 |
| Appliances | Central Vacuum, Dishwasher, Dryer, Refrigerator, Washer, Microwave Built-in, Gas Stove(s), Window Coverings, Wine Fridge, Garage Door Opener |
| Architectural Style | 2 Level |
| Basement Development | Partially Finished |
| Basement Type | Full (partially Finished) |
| Construction Material | Wood Frame |
| Construction Style Attachment | Detached |
| Cooling Type | Central Air Conditioning |
| Exterior Finish | Wood |
| Fireplace Present | Yes |
| Fireplace Total | 2 |
| Fixture | Ceiling Fans |
| Heating Fuel | Natural Gas |
| Heating Type | Forced Air |
| Stories Total | 2 |
| Size Interior | 2423 |
| Type | House |
| Utility Water | Municipal Water |
Parking
| Attached Garage |
Land
| Acreage | No |
| Land Amenities | Golf Nearby, Hospital, Park, Public Transit, Shopping |
| Sewer | Municipal Sewage System |
| Size Depth | 157 Ft |
| Size Frontage | 66 Ft |
| Size Total Text | Under 1/2 Acre |
| Zoning Description | R2 |
Rooms
| Level | Type | Length | Width | Dimensions |
|---|---|---|---|---|
| Second Level | Bedroom | 11'11'' x 13'5'' | ||
| Second Level | Bedroom | 10'7'' x 9'11'' | ||
| Second Level | Bedroom | 9'11'' x 13'0'' | ||
| Second Level | Primary Bedroom | 13'1'' x 13'2'' | ||
| Second Level | Full Bathroom | Measurements not available | ||
| Second Level | 4pc Bathroom | Measurements not available | ||
| Basement | Recreation Room | 11'0'' x 14'5'' | ||
| Main Level | Laundry Room | Measurements not available | ||
| Main Level | Dining Room | 13'1'' x 12'11'' | ||
| Main Level | Great Room | 23'5'' x 15'6'' | ||
| Main Level | Kitchen | 12'11'' x 16'5'' | ||
| Main Level | Bedroom | 9'11'' x 12'0'' | ||
| Main Level | 3pc Bathroom | Measurements not available |
Utilities
| Cable | Available |
| Electricity | Available |
| Telephone | Available |
https://www.realtor.ca/real-estate/25920545/312-beech-street-collingwood
Unit 306a - 10 Keith Ave
Collingwood, Ontario L9Y 0W5
(705) 445-7085
(705) 445-9353
www.clairwoodrealestate.com
10 Keith Ave., Unit 306
Collingwood, Ontario L9Y 0W5
(705) 445-7085
(705) 445-9353
https://clairwoodrealestate.com

