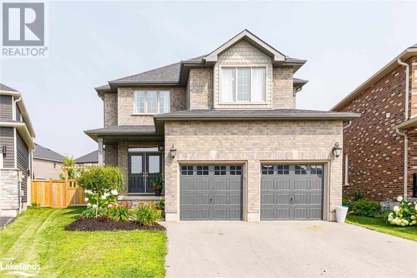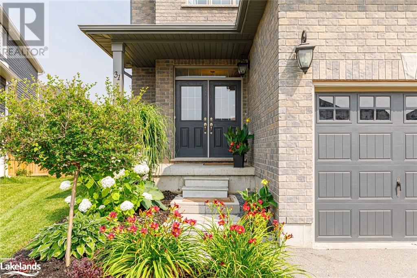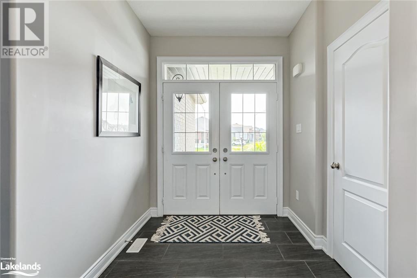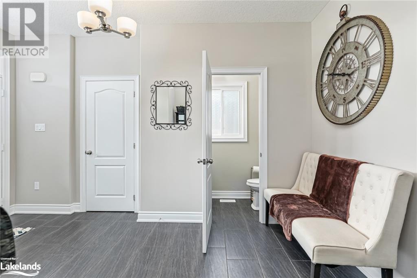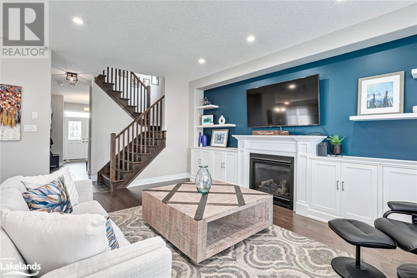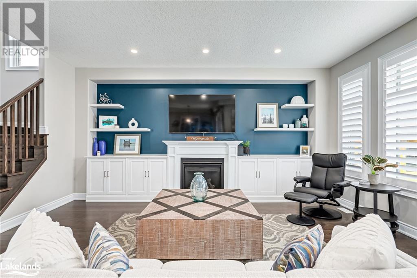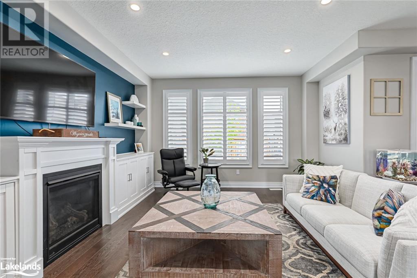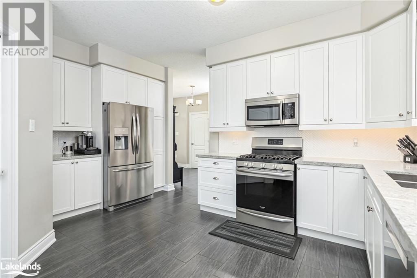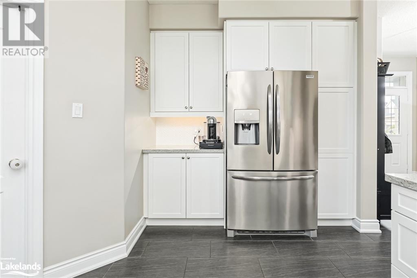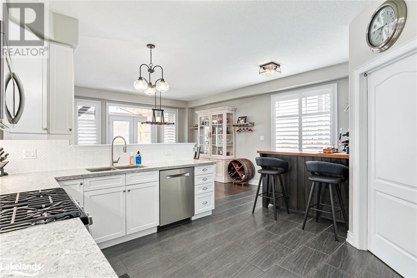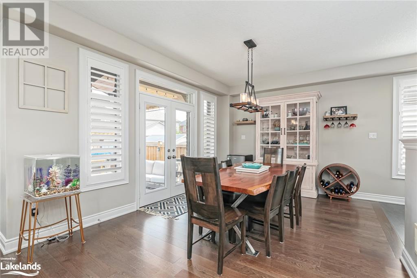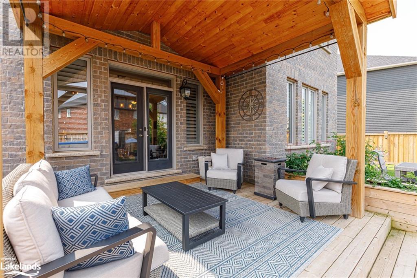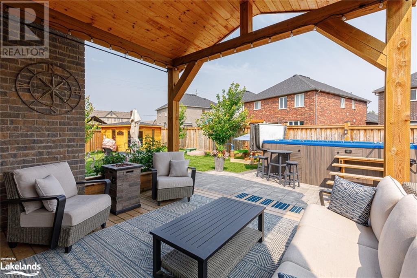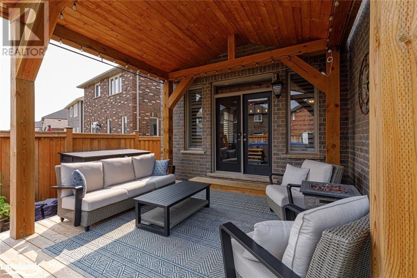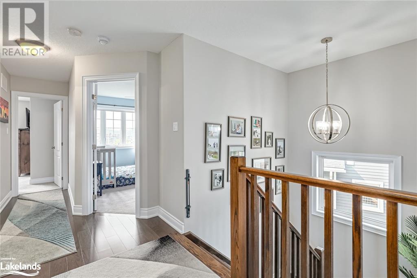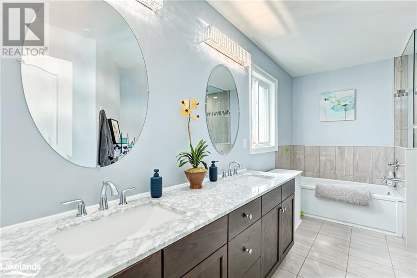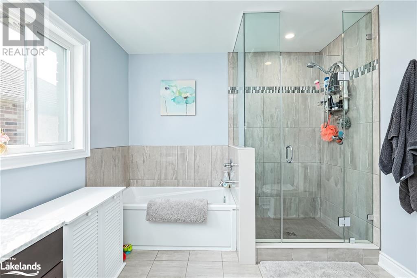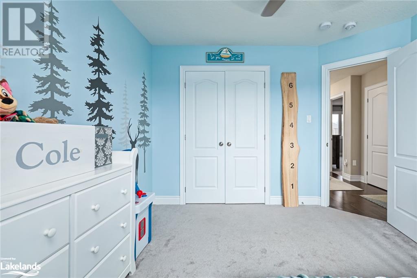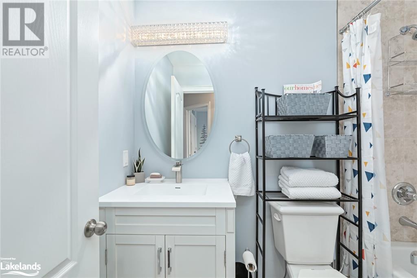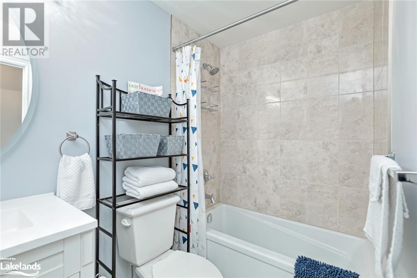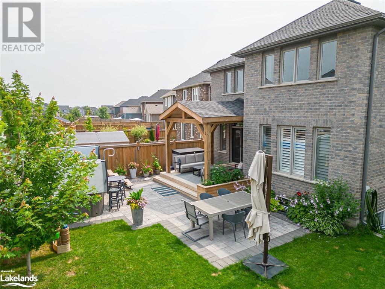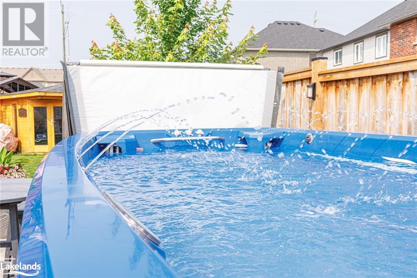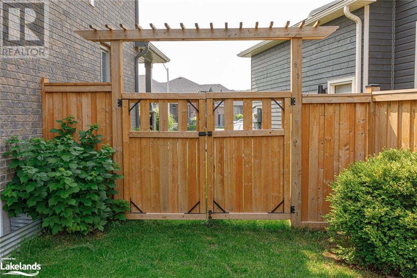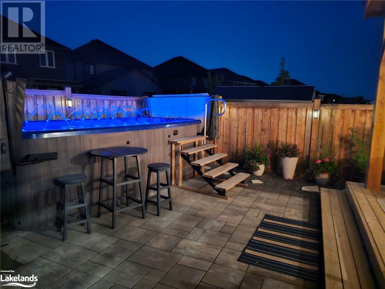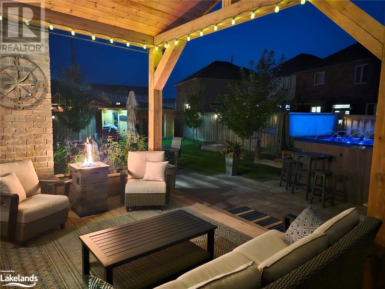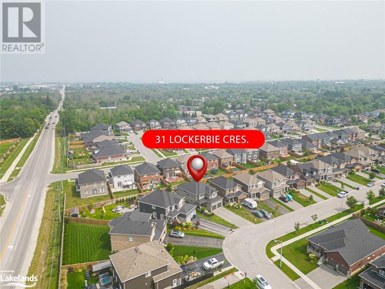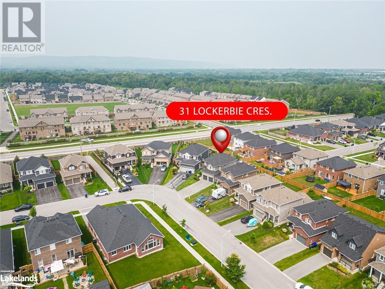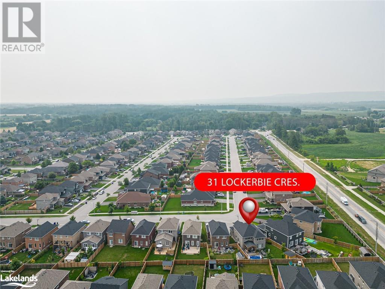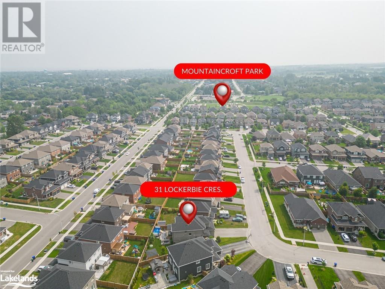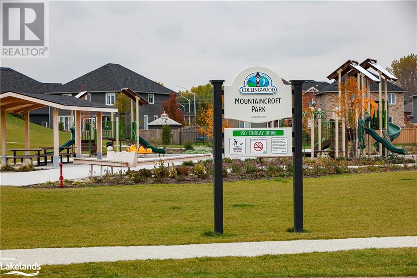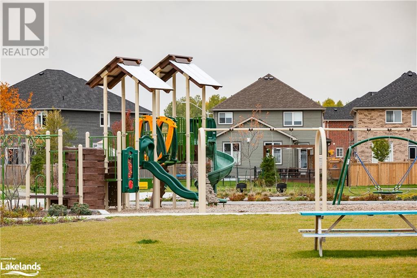4 Bedroom
3 Bathroom
2355
2 Level
Fireplace
Central Air Conditioning
Forced Air
Landscaped
$1,099,900
Welcome to Mountaincroft Subdivision in Collingwood. Quality built by Grandview Homes, 31 Lockerbie features 4 bedrooms, 2.5 bath and upstairs laundry with granite counters and plenty of space to fold. The main floor offers a spacious tiled entry way through the front door or use your mudroom through the garage; the livingroom is highlighted by the gas fireplace, built in storage, pot lights, hardwood floors and California Shutters. The beautiful kitchen provides plenty of space to cook, while still entertaining with stainless steel appliances (gas stove), built-in microwave, double sink, quartz counters, soft close drawers, under cabinet lighting, upgraded light fixtures and space to add a bar area all leading into the spacious dining area with walk-out to the professionally designed and landscaped backyard with Timber Frame covered deck, stone patio, Swim Spa (2020), shed and it's fully fenced. Upstairs the Primary Bedroom provides lots of space with your own walk-in closet and ensuite with glass shower, stone counters and double sinks. All windows throughout the home have an upgraded colour from the builder with upgraded casement windows in every room. The basement is unfinished but the good news for you is that the owners paid to increase the ceiling height and have 5 full sized larger windows for when you choose to finish it. Located steps away from the park, trail access and more, family friendly Mountaincroft Subdivision has everything you're looking for. (id:33600)
Property Details
|
MLS® Number
|
40475633 |
|
Property Type
|
Single Family |
|
Amenities Near By
|
Playground, Schools, Shopping |
|
Communication Type
|
High Speed Internet |
|
Community Features
|
School Bus |
|
Equipment Type
|
None |
|
Features
|
Corner Site, Paved Driveway, Recreational, Sump Pump |
|
Parking Space Total
|
6 |
|
Rental Equipment Type
|
None |
|
Structure
|
Shed |
Building
|
Bathroom Total
|
3 |
|
Bedrooms Above Ground
|
4 |
|
Bedrooms Total
|
4 |
|
Appliances
|
Dishwasher, Dryer, Refrigerator, Stove, Washer, Microwave Built-in, Gas Stove(s), Window Coverings, Garage Door Opener, Hot Tub |
|
Architectural Style
|
2 Level |
|
Basement Development
|
Unfinished |
|
Basement Type
|
Full (unfinished) |
|
Constructed Date
|
2018 |
|
Construction Style Attachment
|
Detached |
|
Cooling Type
|
Central Air Conditioning |
|
Exterior Finish
|
Brick, Concrete |
|
Fire Protection
|
None |
|
Fireplace Present
|
Yes |
|
Fireplace Total
|
1 |
|
Half Bath Total
|
1 |
|
Heating Fuel
|
Natural Gas |
|
Heating Type
|
Forced Air |
|
Stories Total
|
2 |
|
Size Interior
|
2355 |
|
Type
|
House |
|
Utility Water
|
Municipal Water |
Parking
Land
|
Access Type
|
Road Access |
|
Acreage
|
No |
|
Fence Type
|
Fence |
|
Land Amenities
|
Playground, Schools, Shopping |
|
Landscape Features
|
Landscaped |
|
Sewer
|
Septic System |
|
Size Frontage
|
33 Ft |
|
Size Total Text
|
Under 1/2 Acre |
|
Zoning Description
|
R3 (h12) |
Rooms
| Level |
Type |
Length |
Width |
Dimensions |
|
Second Level |
Full Bathroom |
|
|
12'0'' x 8'0'' |
|
Second Level |
Laundry Room |
|
|
9'4'' x 5'0'' |
|
Second Level |
4pc Bathroom |
|
|
5'0'' x 8'2'' |
|
Second Level |
Bedroom |
|
|
12'0'' x 9'0'' |
|
Second Level |
Bedroom |
|
|
11'0'' x 9'4'' |
|
Second Level |
Bedroom |
|
|
12'0'' x 11'0'' |
|
Second Level |
Primary Bedroom |
|
|
16'0'' x 16'5'' |
|
Main Level |
Mud Room |
|
|
6'10'' x 7'3'' |
|
Main Level |
2pc Bathroom |
|
|
7'4'' x 3'0'' |
|
Main Level |
Kitchen |
|
|
17'6'' x 15'7'' |
|
Main Level |
Dining Room |
|
|
15'0'' x 11'6'' |
|
Main Level |
Living Room |
|
|
14'0'' x 17'0'' |
Utilities
|
Cable
|
Available |
|
Electricity
|
Available |
|
Natural Gas
|
Available |
|
Telephone
|
Available |
https://www.realtor.ca/real-estate/25996739/31-lockerbie-crescent-collingwood
Royal LePage Locations North (Collingwood Unit B) Brokerage
330 First Street - Unit B
Collingwood,
Ontario
L9Y 1B4
(705) 445-5520
www.locationsnorth.com

