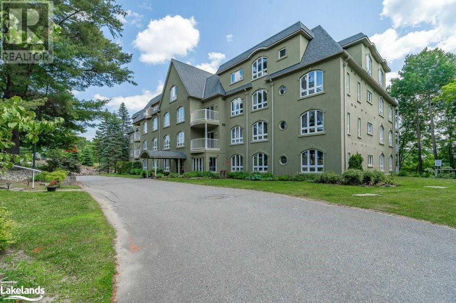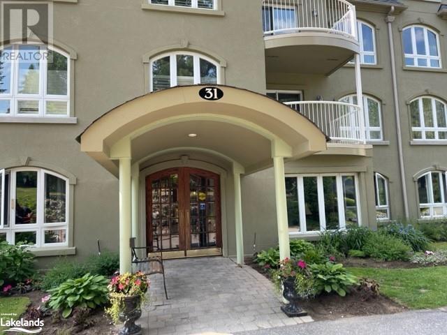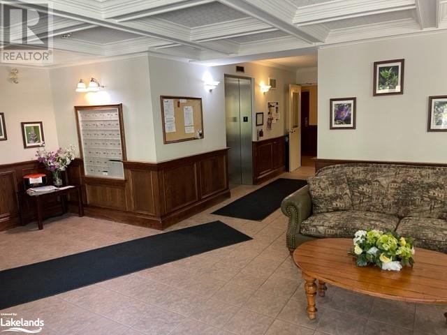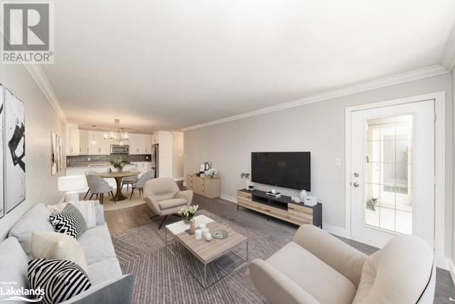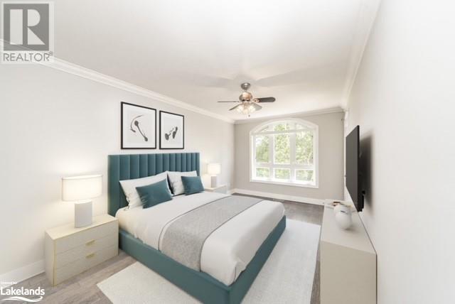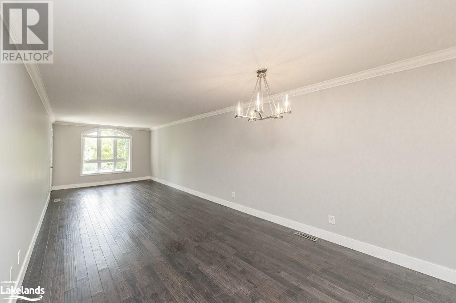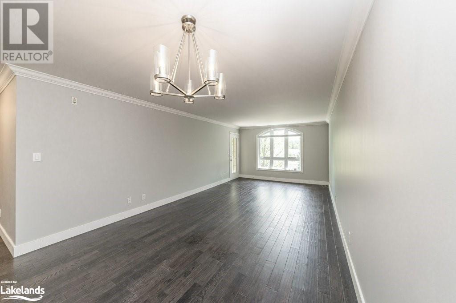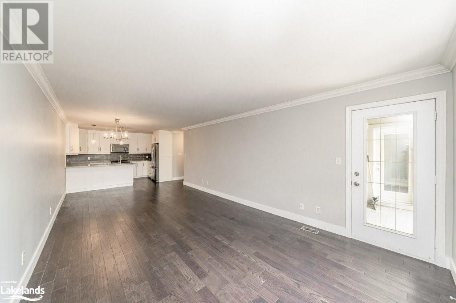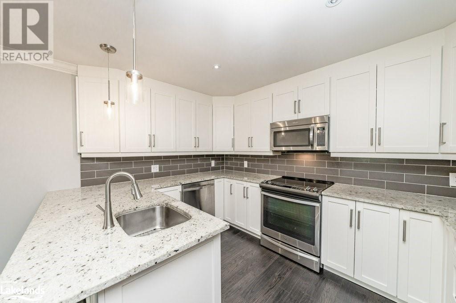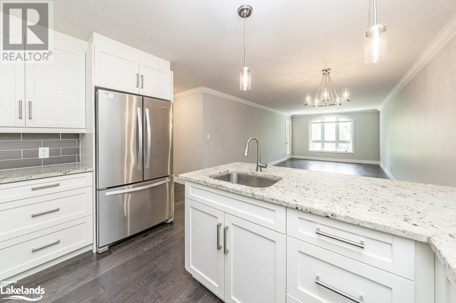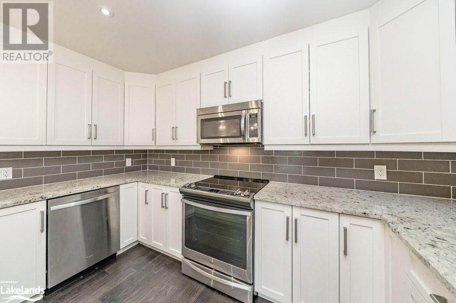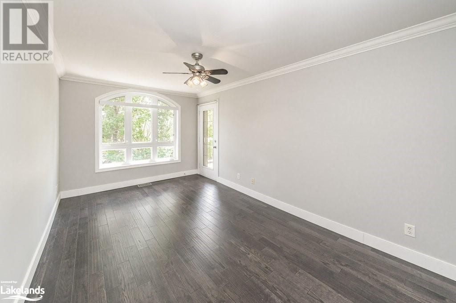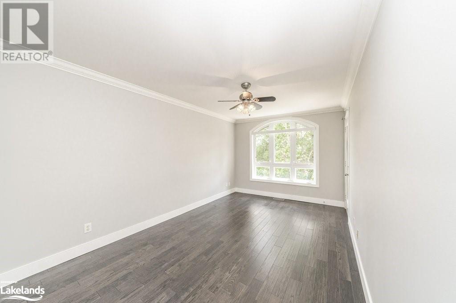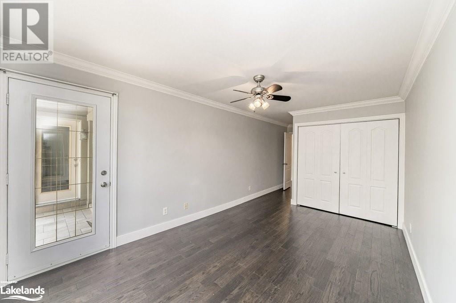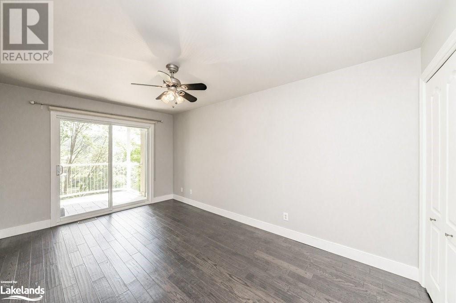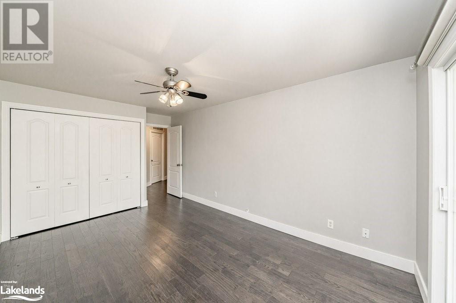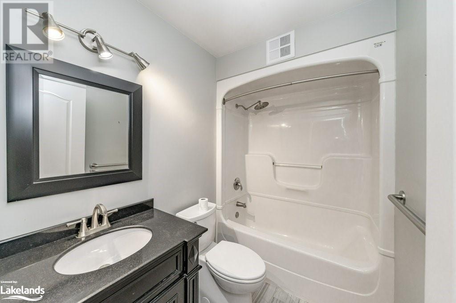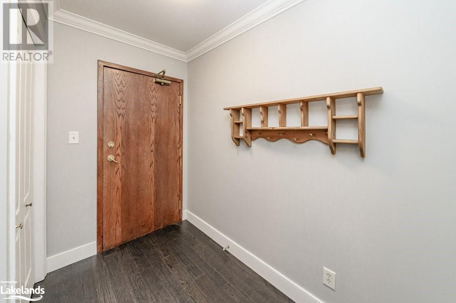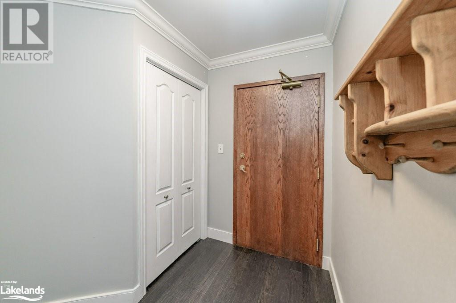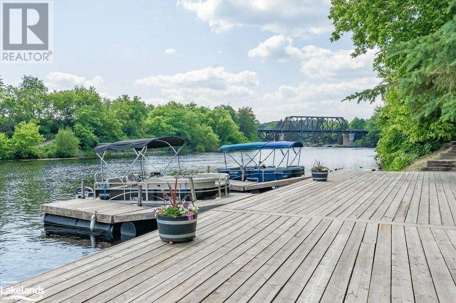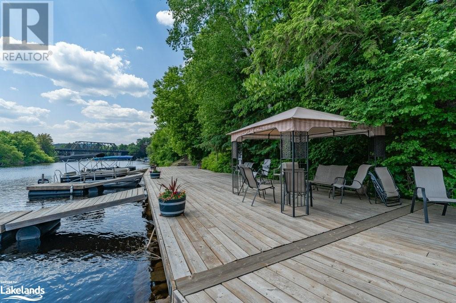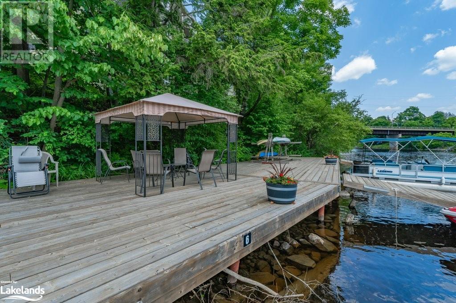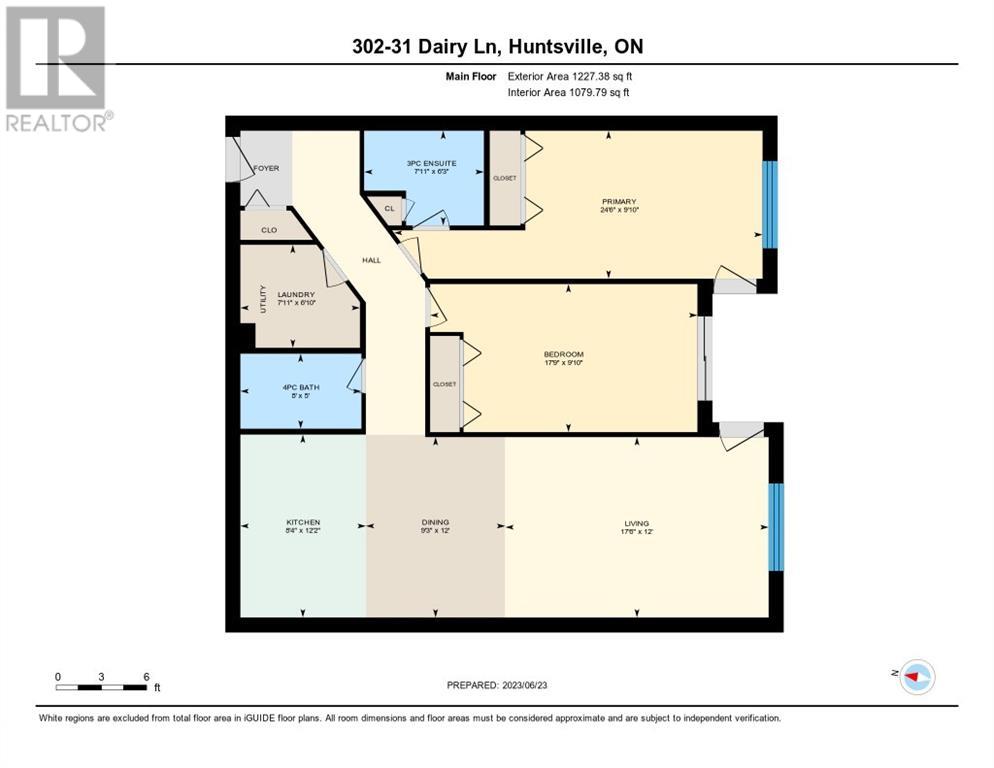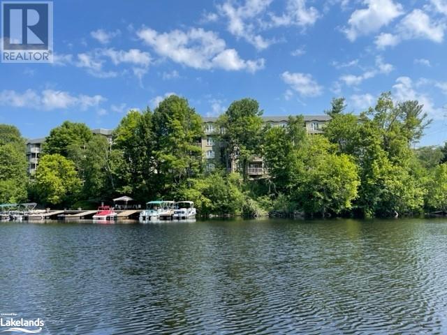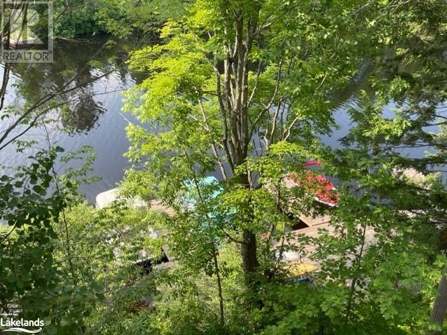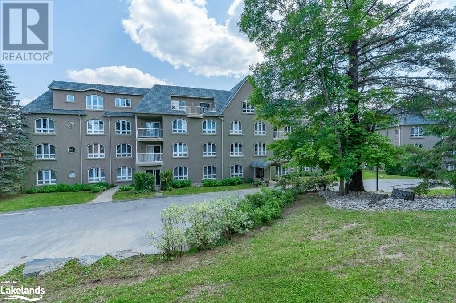31 Dairy Lane Unit# 302 Huntsville, Ontario P1H 2L7
$525,000Maintenance,
$899 Monthly
Maintenance,
$899 MonthlyCondo living at its best. Welcome to Dairy lane. Coveted downtown waterfront condo. Unit is recently updated. New modern kitchen with granite counters, all hardwood flooring, freshly painted , brand new A/ C . Nothing to fix or renovate here, but move in. 2 spacious bedrooms, 2 bathroom, lovely waterside balcony and in suit Laundry facilities. This unit is overlooking the Muskoka river where the owners enjoy a large private deck along the water with boat slips. These boat slips are individually owned. While this unit does not own one, but there are always available slips open to rent. This is a well managed and looked after condo building. Meticulously maintained grounds summer and winter. Great friendly building /neighborhood. Heated underground parking and plenty of outside visitor parking spaces. This building is walking distance to downtown, the Fairy vista walking trail and all other Huntsville amenities. (id:33600)
Property Details
| MLS® Number | 40441980 |
| Property Type | Single Family |
| Amenities Near By | Beach, Golf Nearby, Hospital, Marina, Park, Place Of Worship, Public Transit, Schools, Shopping, Ski Area |
| Features | Southern Exposure, Golf Course/parkland, Beach, Balcony |
| Storage Type | Locker |
| Water Front Name | Muskoka River |
| Water Front Type | Waterfront On River |
Building
| Bathroom Total | 2 |
| Bedrooms Above Ground | 2 |
| Bedrooms Total | 2 |
| Appliances | Dishwasher, Dryer, Refrigerator, Stove, Washer, Microwave Built-in, Hood Fan, Window Coverings, Garage Door Opener |
| Architectural Style | 3 Level |
| Basement Type | None |
| Construction Style Attachment | Attached |
| Cooling Type | Central Air Conditioning |
| Exterior Finish | Concrete, Stucco |
| Fixture | Ceiling Fans |
| Heating Type | Forced Air, Hot Water Radiator Heat |
| Stories Total | 3 |
| Size Interior | 1150 |
| Type | Apartment |
| Utility Water | Municipal Water |
Parking
| Underground | |
| Visitor Parking |
Land
| Access Type | Water Access, Road Access |
| Acreage | No |
| Land Amenities | Beach, Golf Nearby, Hospital, Marina, Park, Place Of Worship, Public Transit, Schools, Shopping, Ski Area |
| Sewer | Municipal Sewage System |
| Surface Water | River/stream |
| Zoning Description | R1 |
Rooms
| Level | Type | Length | Width | Dimensions |
|---|---|---|---|---|
| Main Level | Laundry Room | 8' x 7' | ||
| Main Level | 4pc Bathroom | 8' x 5' | ||
| Main Level | Bedroom | 15'0'' x 9'9'' | ||
| Main Level | Full Bathroom | 6' x 5' | ||
| Main Level | Primary Bedroom | 15'0'' x 9'9'' | ||
| Main Level | Dining Room | 11'10'' x 8'0'' | ||
| Main Level | Living Room | 18'6'' x 11'10'' |
https://www.realtor.ca/real-estate/25748800/31-dairy-lane-unit-302-huntsville
5 Brunel Rd
Huntsville, Ontario P1H 2A8
(705) 788-1444
(800) 783-4657
5 Brunel Rd
Huntsville, Ontario P1H 2A8
(705) 788-1444
(800) 783-4657

