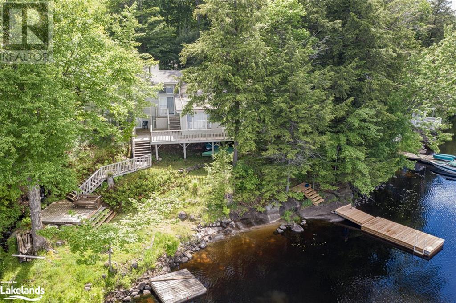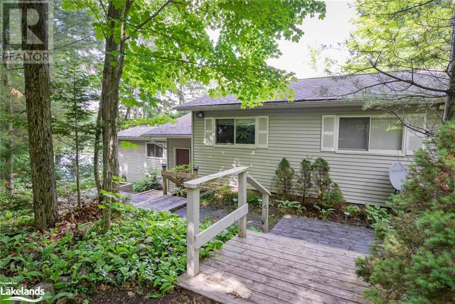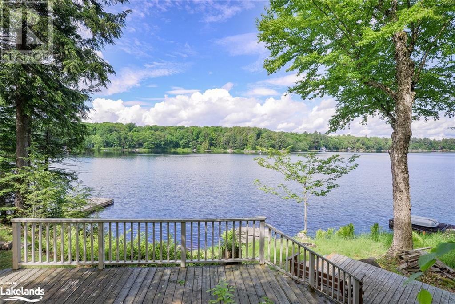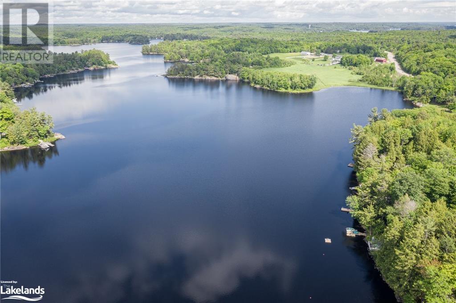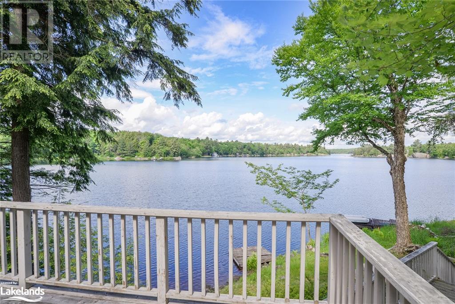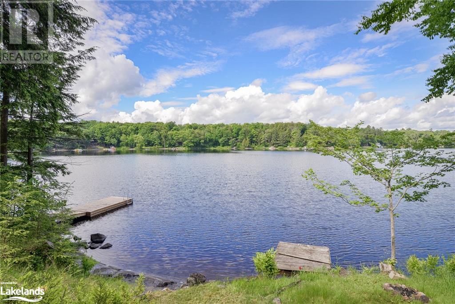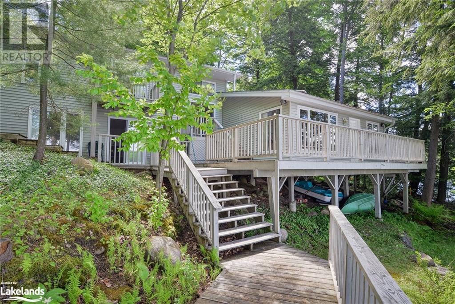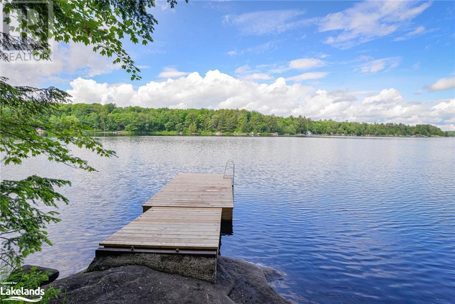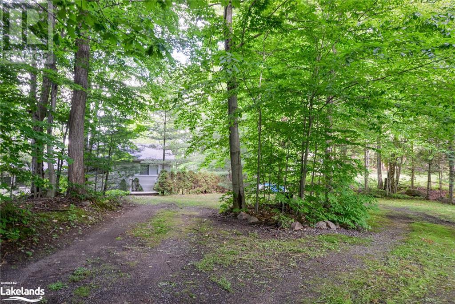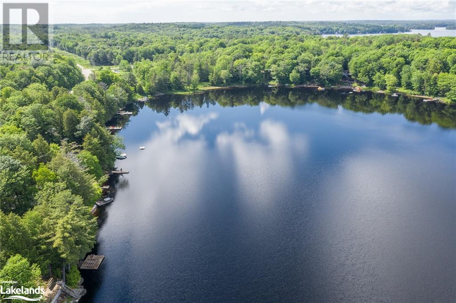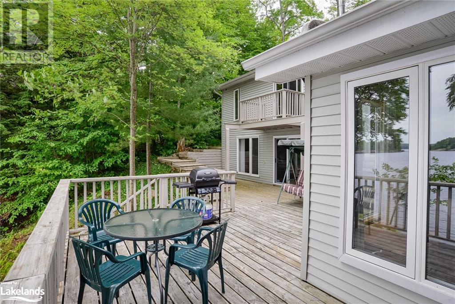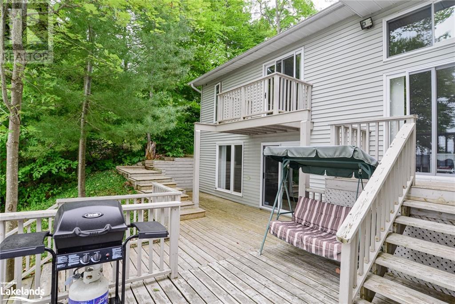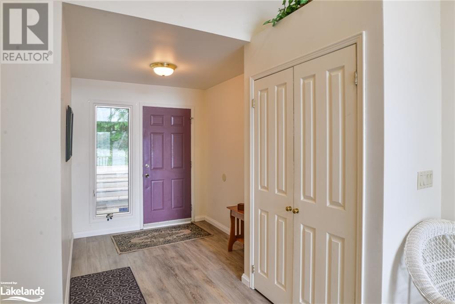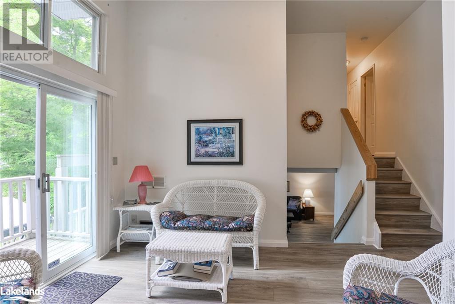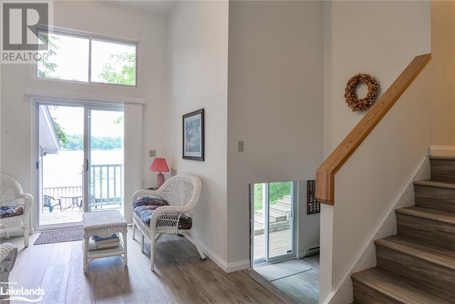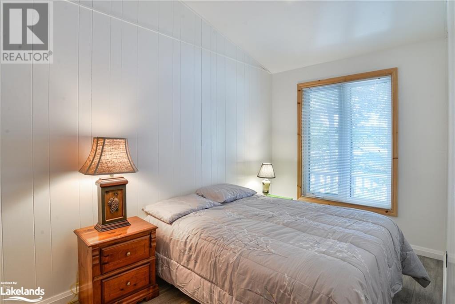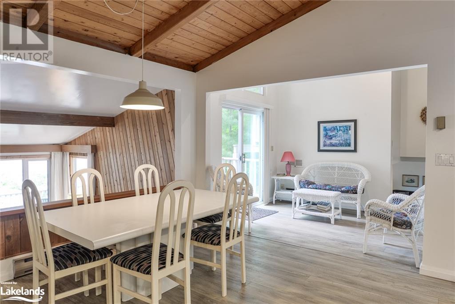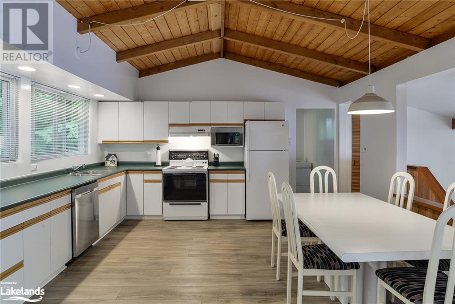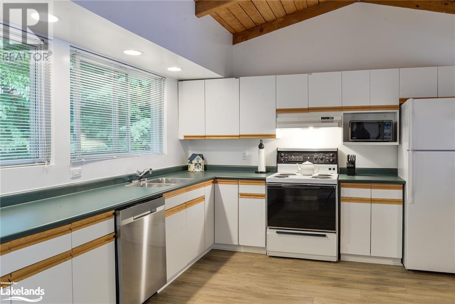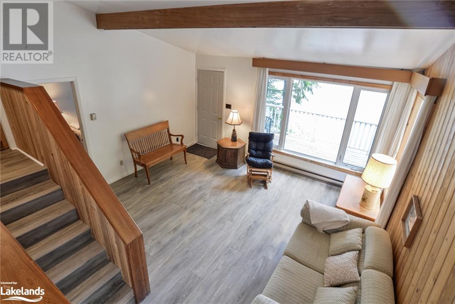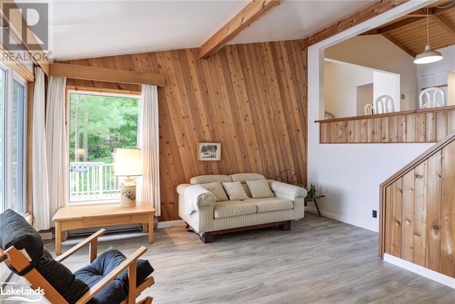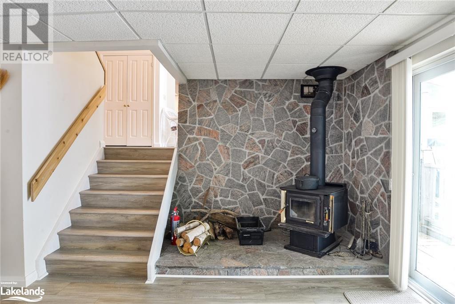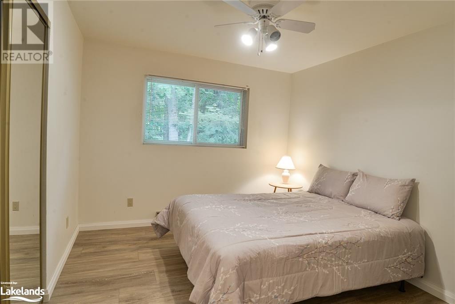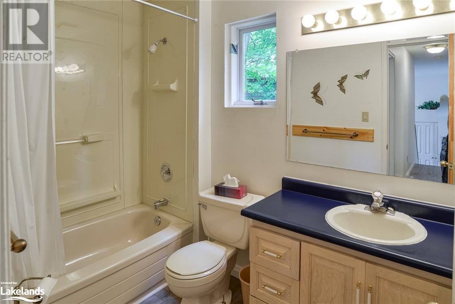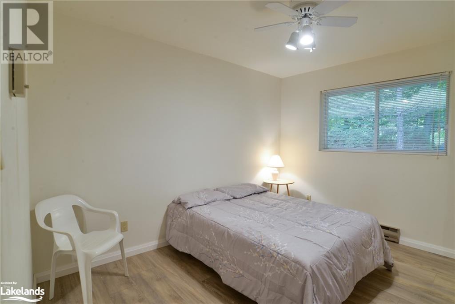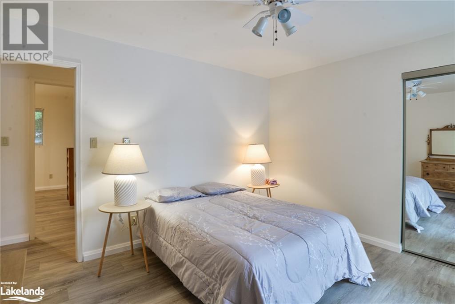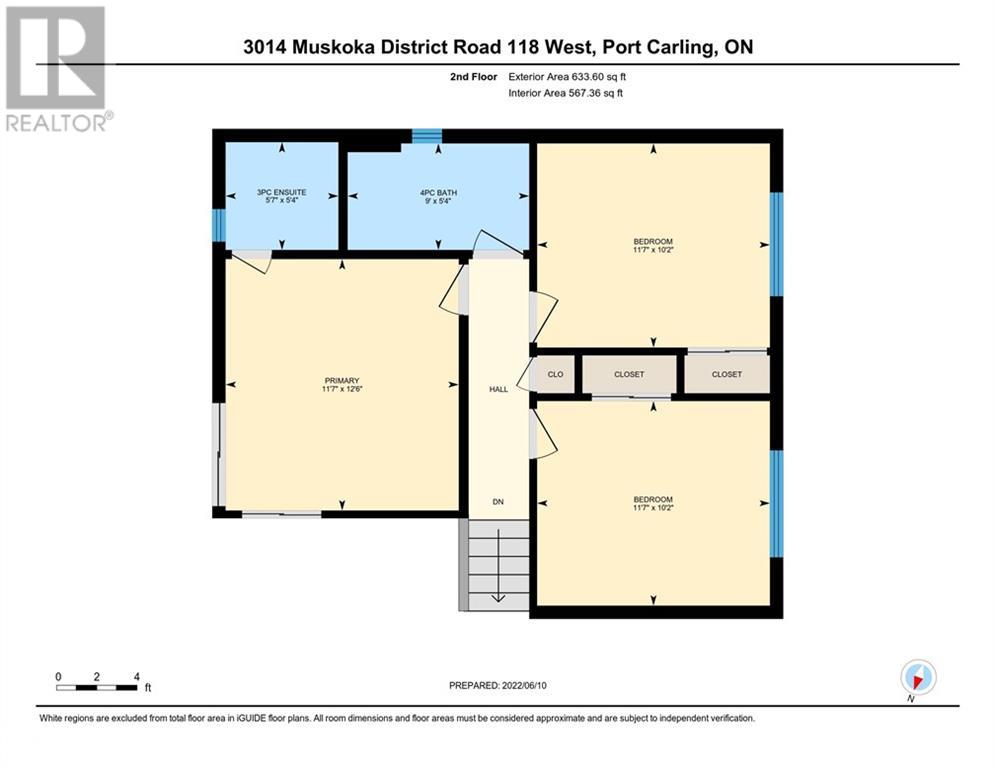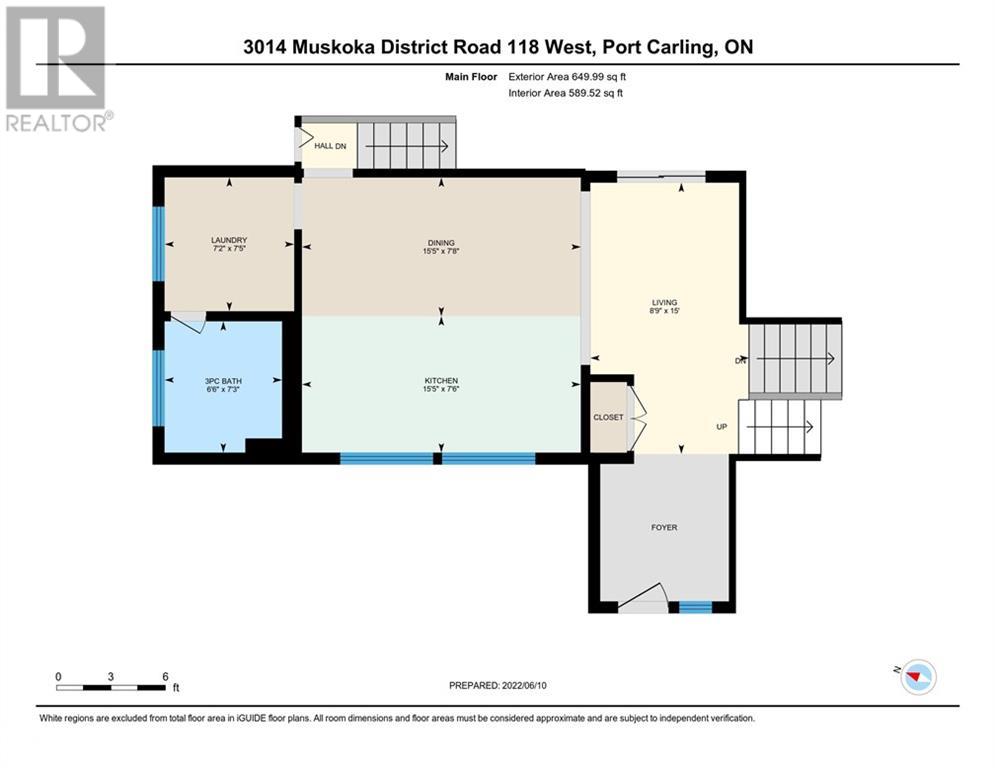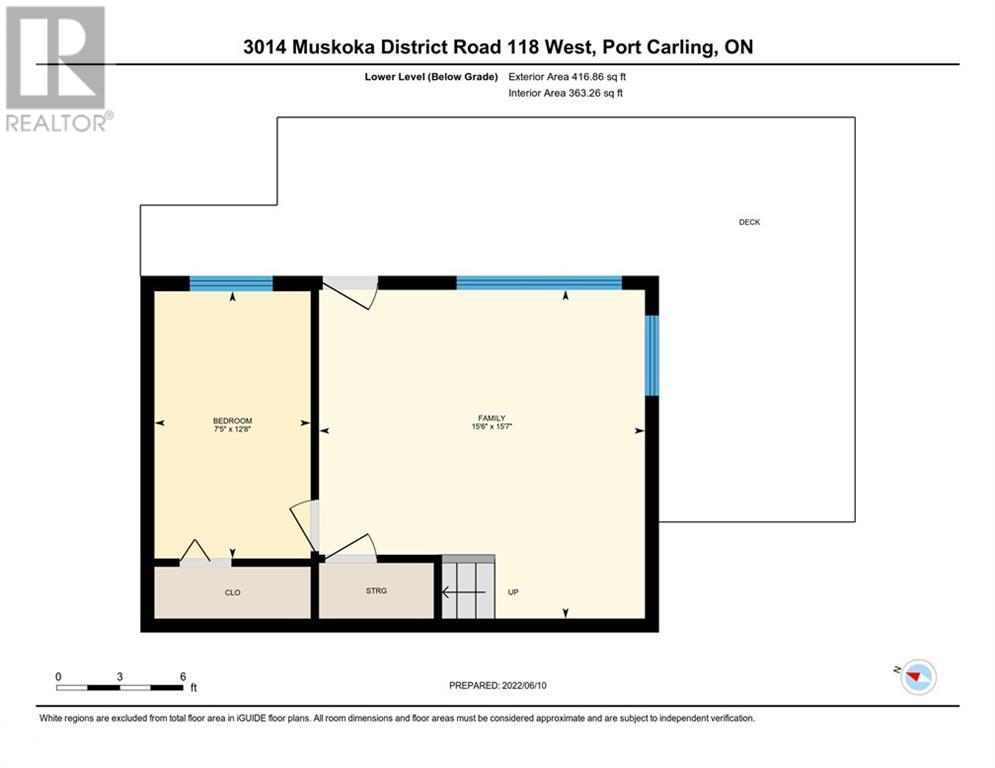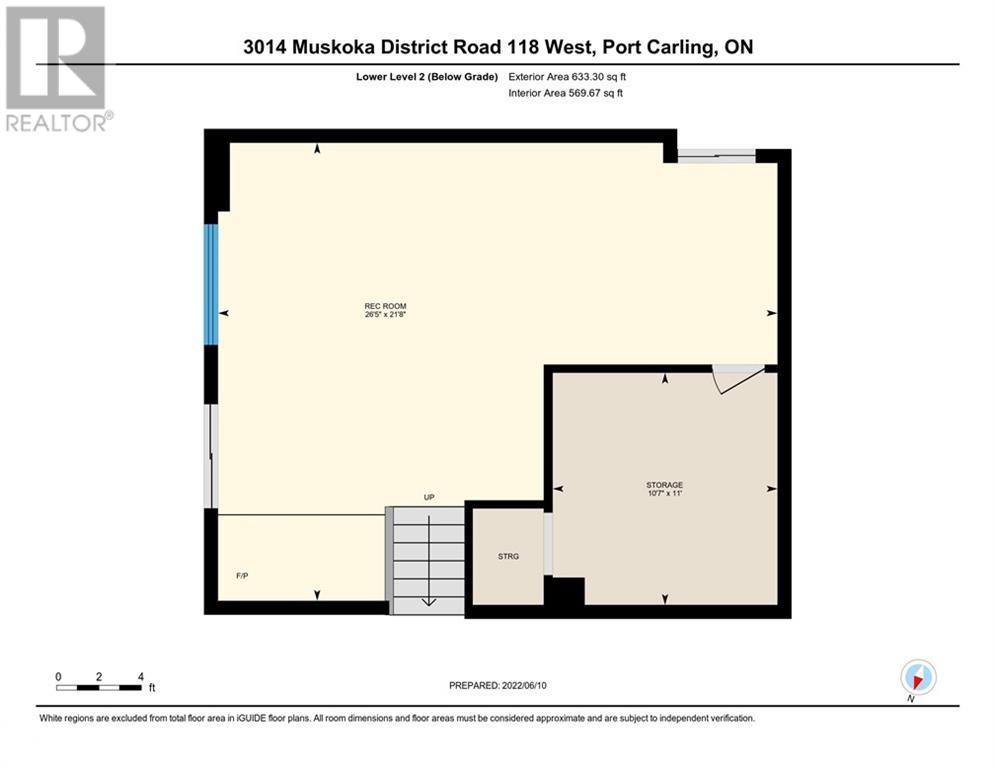3014 Muskoka Road 118 W Unit# 2 Port Carling, Ontario P0B 1J0
$1,149,000
Large 4 bedroom, 3 bath family cottage located close to the water's edge. New vinyl flooring, dishwasher, new water filtration and UV system, and floating dock. Roof shingles 2 years old. Perfectly situated on 110 ft of shoreline with a long view down desirable Brandy Lake in the heart of Muskoka, with easy year-round access. Just 2 minutes away from the town of Port Carling. This wonderful family cottage is almost turnkey with many furnishings included. Sand beach area for easy access to the water. A fast closing is possible so that you can get the most out of the 2023 cottage season. (id:33600)
Property Details
| MLS® Number | 40437349 |
| Property Type | Single Family |
| Amenities Near By | Golf Nearby |
| Community Features | Community Centre, School Bus |
| Features | Golf Course/parkland, Crushed Stone Driveway, Country Residential |
| Parking Space Total | 5 |
| Water Front Name | Brandy Lake |
| Water Front Type | Waterfront |
Building
| Bathroom Total | 3 |
| Bedrooms Above Ground | 3 |
| Bedrooms Below Ground | 1 |
| Bedrooms Total | 4 |
| Appliances | Dishwasher, Dryer, Refrigerator, Stove, Washer, Window Coverings |
| Basement Development | Unfinished |
| Basement Type | Crawl Space (unfinished) |
| Constructed Date | 1968 |
| Construction Style Attachment | Detached |
| Cooling Type | None |
| Exterior Finish | Vinyl Siding |
| Foundation Type | Block |
| Heating Fuel | Electric |
| Heating Type | Baseboard Heaters, Stove |
| Size Interior | 1700 |
| Type | House |
| Utility Water | Lake/river Water Intake |
Land
| Access Type | Water Access, Road Access, Highway Access |
| Acreage | No |
| Land Amenities | Golf Nearby |
| Sewer | Septic System |
| Size Frontage | 111 Ft |
| Size Irregular | 0.422 |
| Size Total | 0.422 Ac|under 1/2 Acre |
| Size Total Text | 0.422 Ac|under 1/2 Acre |
| Surface Water | Lake |
| Zoning Description | Wr1 |
Rooms
| Level | Type | Length | Width | Dimensions |
|---|---|---|---|---|
| Second Level | Bedroom | 11'7'' x 10'2'' | ||
| Second Level | Bedroom | 11'7'' x 10'2'' | ||
| Second Level | 4pc Bathroom | 9'0'' x 5'4'' | ||
| Second Level | Full Bathroom | 5'7'' x 5'4'' | ||
| Second Level | Primary Bedroom | 12'6'' x 11'7'' | ||
| Lower Level | Storage | 11'0'' x 10'7'' | ||
| Lower Level | Recreation Room | 26'5'' x 21'8'' | ||
| Lower Level | Bedroom | 12'8'' x 7'5'' | ||
| Lower Level | Family Room | 15'7'' x 15'6'' | ||
| Main Level | Living Room | 15'0'' x 8'9'' | ||
| Main Level | 3pc Bathroom | 7'3'' x 6'6'' | ||
| Main Level | Laundry Room | 7'5'' x 7'2'' | ||
| Main Level | Kitchen/dining Room | 15'5'' x 15'2'' |
Utilities
| Electricity | Available |
https://www.realtor.ca/real-estate/25743385/3014-muskoka-road-118-w-unit-2-port-carling

110 Medora St. P.o. Box 444
Port Carling, Ontario P0B 1J0
(705) 765-6878
(705) 765-7330
www.chestnutpark.com/

110 Medora St. P.o. Box 444
Port Carling, Ontario P0B 1J0
(705) 765-6878
(705) 765-7330
www.chestnutpark.com/

