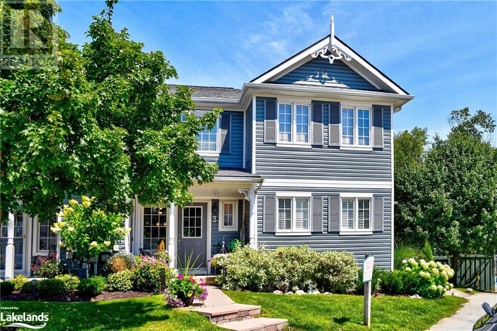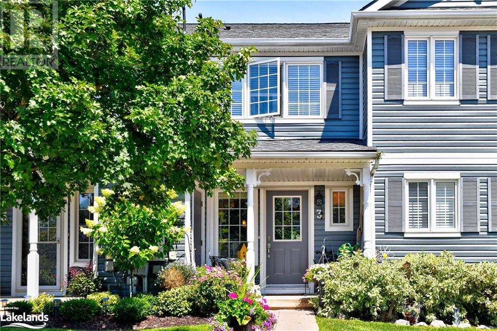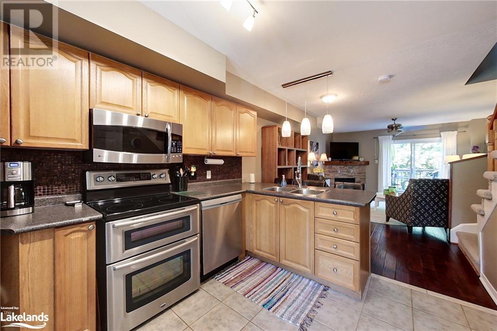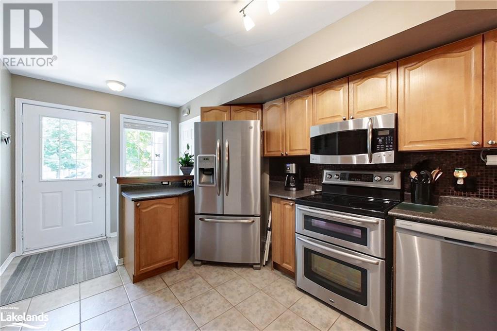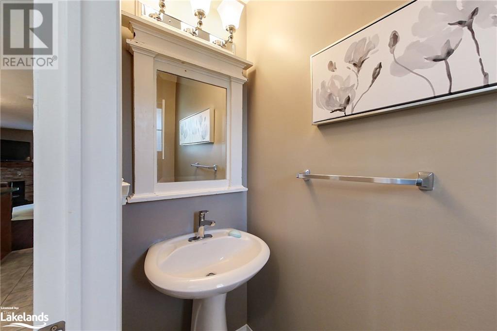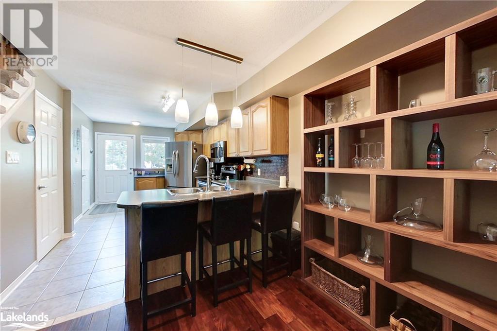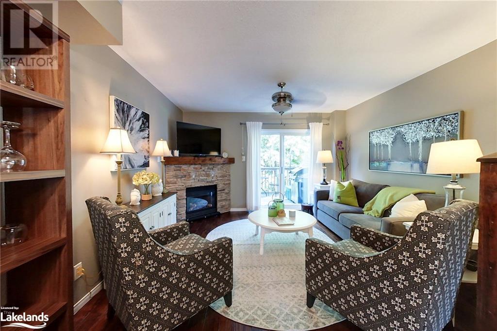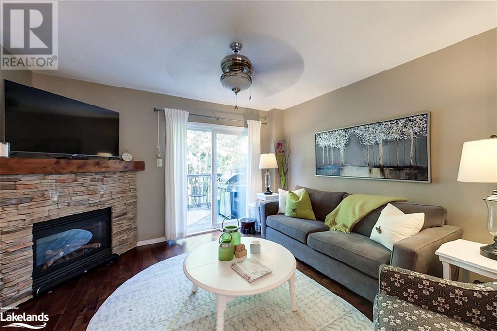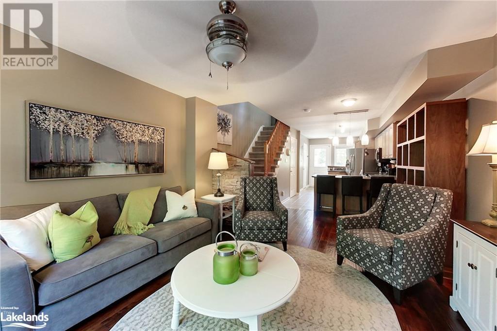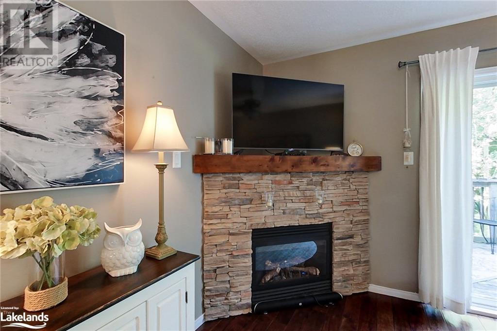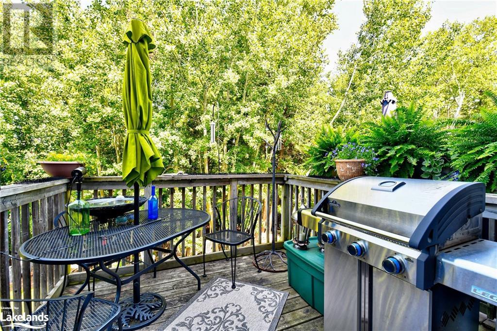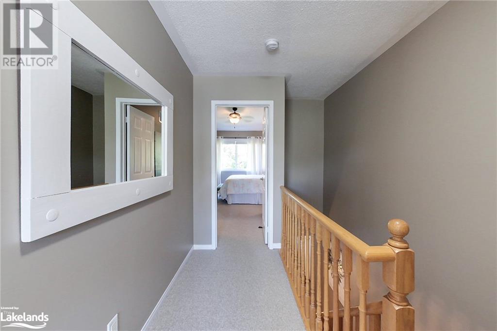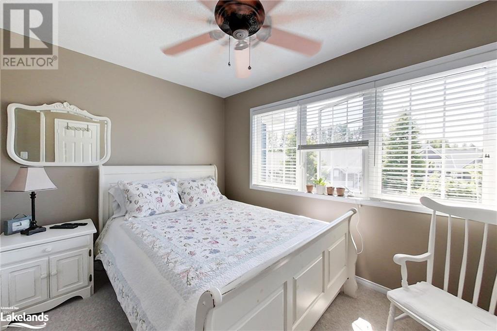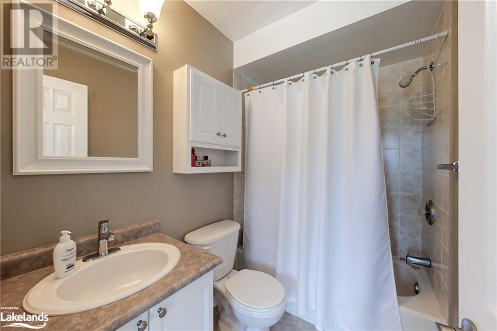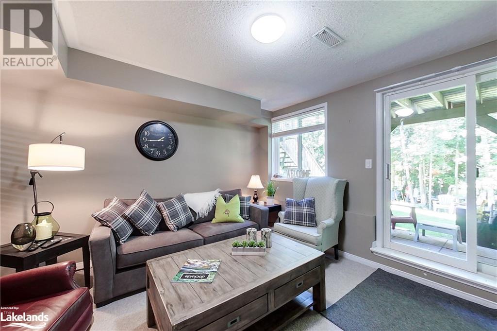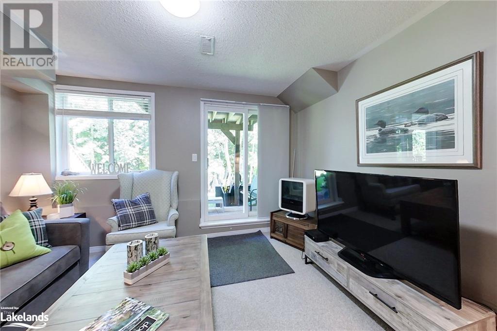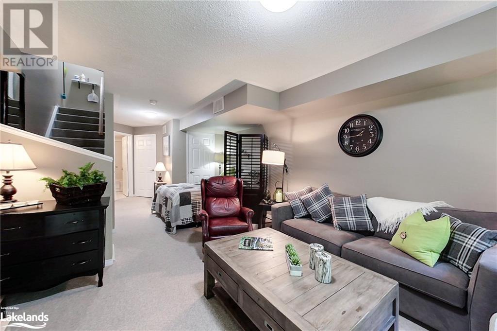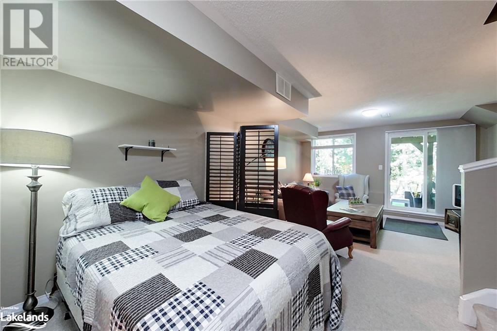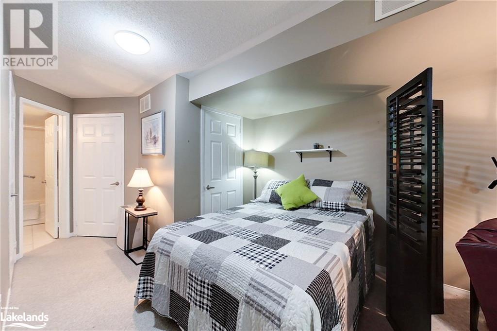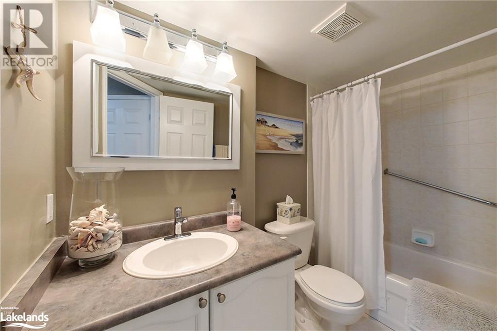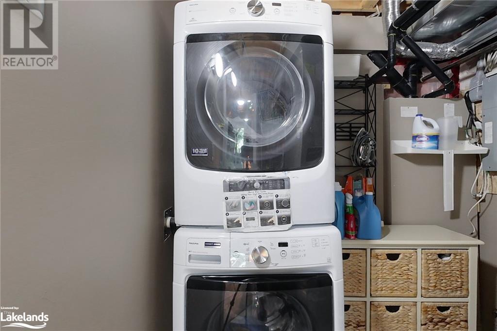3 Westwind Drive Collingwood, Ontario L9Y 5J1
$649,000Maintenance, Insurance, Landscaping, Property Management
$350.25 Monthly
Maintenance, Insurance, Landscaping, Property Management
$350.25 MonthlyFabulous condo in The Briarwoods of Collingwood! Immaculate 2 bdrm, 2 ensuite condo townhouse has full finished lower level with walkout to patio. 3.5 baths, 3 levels with FAG heat, central air & gas fireplace. Open concept kitchen/dining/living features wood floors and walkout to balcony facing mature trees backing onto the golf course . Modern kitchen with breakfast bar, pendant lights & double sink features premium stainless steel appliances open to the living/dining area with wood floors and cozy gas fireplace. Enjoy summer while you entertain on the balcony off the living room with propane BBQ. The second floor bedrooms both have ensuites. Lower level recreation room with electric fireplace and patio door walkout is a second, spacious living area with another full bath plus utility room with front-loading laundry pair and storage room. This lovely townhome comes with two outdoor parking spaces at your doorstep. Quiet neighbourhood. Steps to outdoor pool included for residents of The Briarwoods. Surrounded by Living Water Golf course, The Briarwoods provides an easy lifestyle with lawn care, exterior maintenance and snow removal all done for you. Just steps to Georgian trail! Public Transit stops at development. (id:33600)
Property Details
| MLS® Number | 40473011 |
| Property Type | Single Family |
| Amenities Near By | Golf Nearby, Hospital, Public Transit, Schools, Shopping, Ski Area |
| Features | Southern Exposure, Golf Course/parkland, Balcony, Recreational |
| Parking Space Total | 2 |
| Pool Type | Inground Pool |
| Storage Type | Locker |
Building
| Bathroom Total | 4 |
| Bedrooms Above Ground | 2 |
| Bedrooms Total | 2 |
| Appliances | Dishwasher, Dryer, Refrigerator, Washer, Microwave Built-in, Window Coverings |
| Architectural Style | 2 Level |
| Basement Type | None |
| Constructed Date | 2003 |
| Construction Style Attachment | Attached |
| Cooling Type | Central Air Conditioning |
| Exterior Finish | Vinyl Siding |
| Fireplace Present | Yes |
| Fireplace Total | 1 |
| Half Bath Total | 1 |
| Heating Fuel | Natural Gas |
| Heating Type | Forced Air |
| Stories Total | 2 |
| Size Interior | 1025 |
| Type | Apartment |
| Utility Water | Municipal Water |
Land
| Access Type | Highway Nearby |
| Acreage | No |
| Land Amenities | Golf Nearby, Hospital, Public Transit, Schools, Shopping, Ski Area |
| Landscape Features | Landscaped |
| Sewer | Municipal Sewage System |
| Zoning Description | R6 |
Rooms
| Level | Type | Length | Width | Dimensions |
|---|---|---|---|---|
| Second Level | 4pc Bathroom | Measurements not available | ||
| Second Level | Bedroom | 12'6'' x 9'0'' | ||
| Second Level | Full Bathroom | Measurements not available | ||
| Second Level | Primary Bedroom | 12'10'' x 15'7'' | ||
| Lower Level | Storage | 7'2'' x 11'3'' | ||
| Lower Level | 4pc Bathroom | Measurements not available | ||
| Lower Level | Recreation Room | 22'8'' x 20'3'' | ||
| Main Level | Living Room/dining Room | 12'8'' x 12'1'' | ||
| Main Level | Kitchen | 9'7'' x 19'1'' | ||
| Main Level | 2pc Bathroom | Measurements not available |
https://www.realtor.ca/real-estate/25987212/3-westwind-drive-collingwood

330 First Street
Collingwood, Ontario L9Y 1B4
(705) 445-5520
(705) 445-1545
locationsnorth.com

