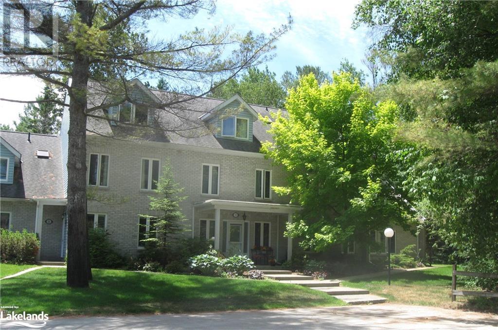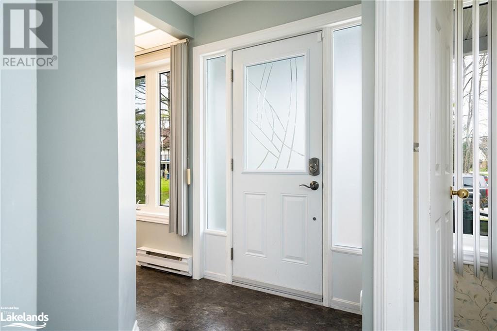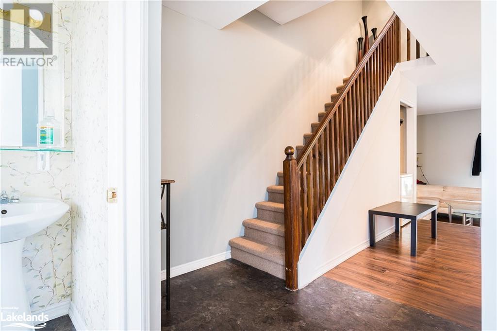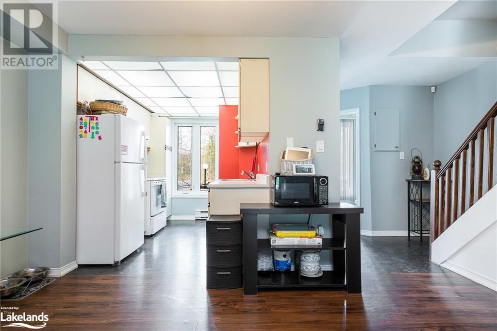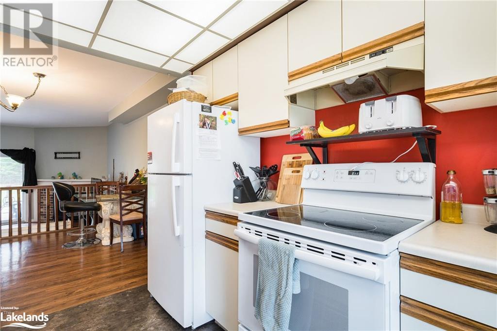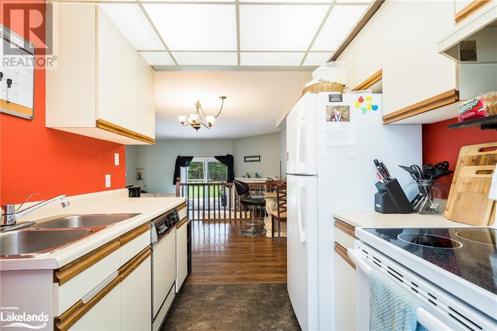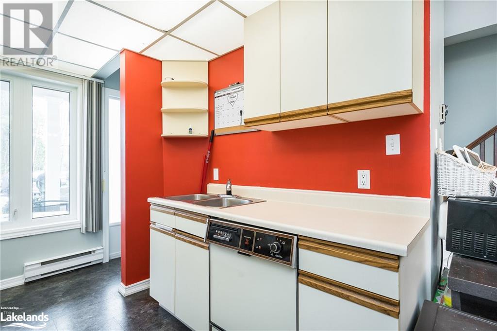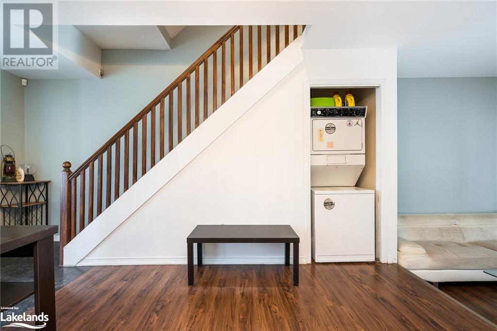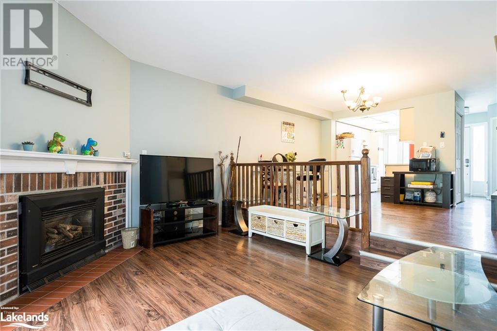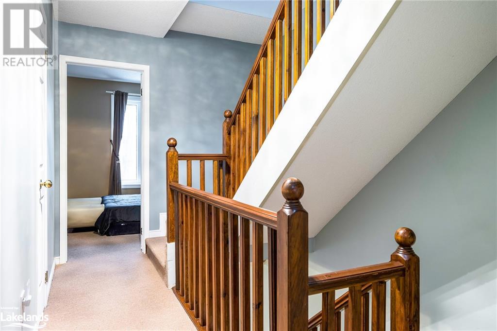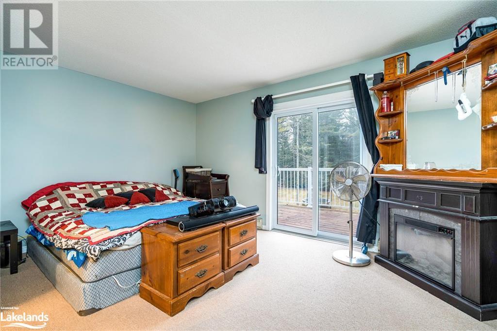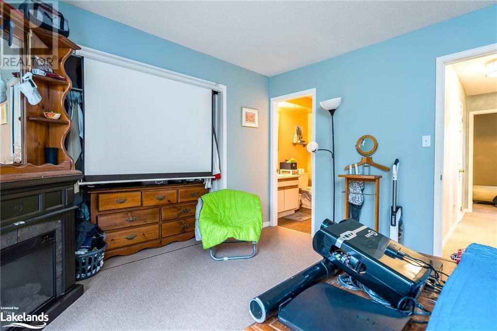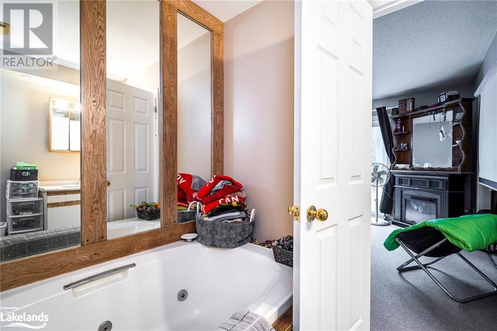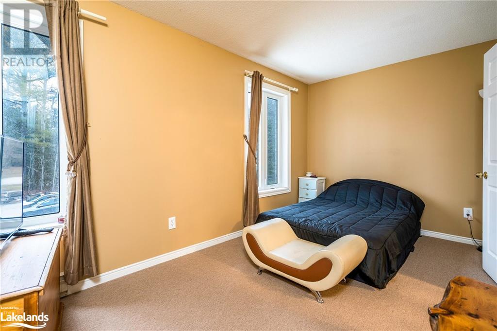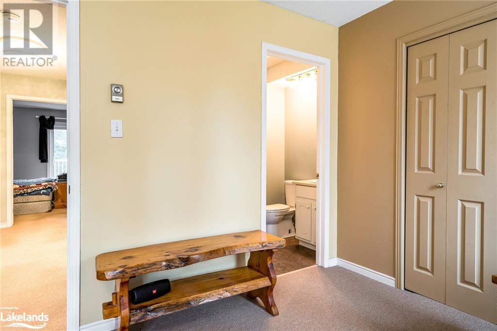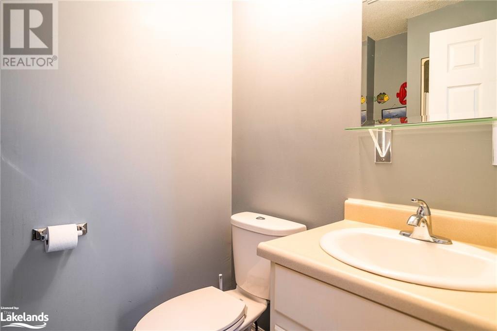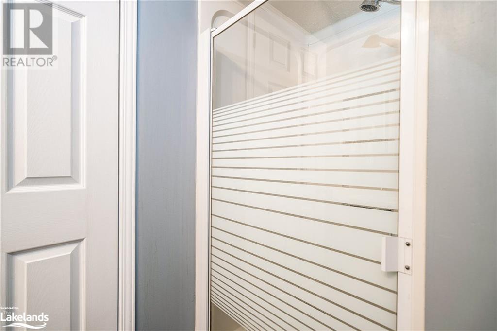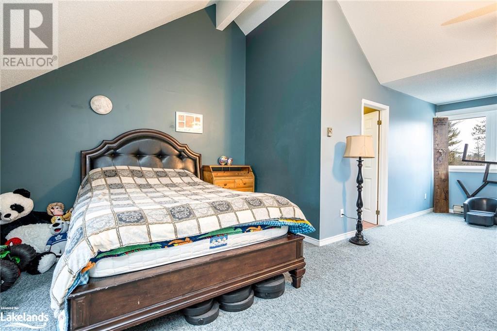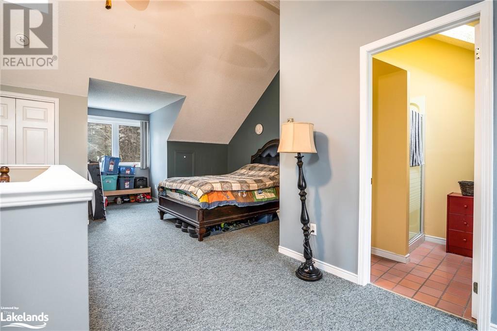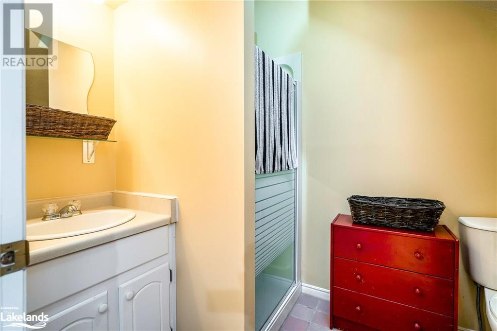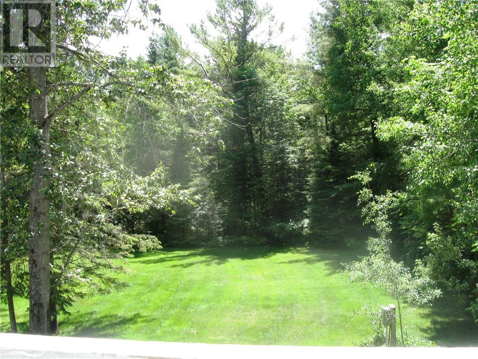3 Wasaga Woods Circle Unit# 8 Wasaga Beach, Ontario L9Z 2N1
$519,000Maintenance, Insurance, Landscaping, Other, See Remarks, Parking
$581.46 Monthly
Maintenance, Insurance, Landscaping, Other, See Remarks, Parking
$581.46 Monthly3 Wasaga Woods Circle is nestled in a serene and charming enclave in the coveted east-end of Wasaga Beach. It is a charming 3-storey condominium townhome that is perfect for young couples/families, investors and retirees. If you are in search of living close to the beach, this location will deliver exactly that. You are just a short walk away from the sandy shores of Georgian Bay, and all the amenities you could need, including grocery stores, pharmacies, banks, restaurants, and more. Inside, you'll be impressed by the large square footage, 1,726 sq. ft. to be exact, of finished living space, with 3 oversized bedrooms, each with their own ensuite. As you enter, you'll find a convenient 2-pc powder room, a well-appointed kitchen, a cozy dining room, and a welcoming living room with a gas fireplace and walk-out to your private backyard, surrounded by nature. On the second floor, you'll find 2 bedrooms, one of which features a 16.5' x 7.5' deck overlooking the backyard and a jetted spa tub. On the third floor, you'll discover an additional bedroom/loft with an extra 3- pc bathroom. This unit comes with 1 exclusive parking space and an abundance of guest parking space. With new shingles, skylights, and deck railings in 2022, the potential for this home is endless and ready for your personal touch. Don't miss out on this incredible opportunity to own your piece of paradise in Wasaga Beach. Contact today to schedule a viewing! (id:33600)
Property Details
| MLS® Number | 40467857 |
| Property Type | Single Family |
| Amenities Near By | Beach, Shopping |
| Community Features | Quiet Area |
| Equipment Type | Water Heater |
| Features | Beach, Balcony, Paved Driveway, Skylight |
| Parking Space Total | 1 |
| Rental Equipment Type | Water Heater |
| Storage Type | Locker |
| Structure | Porch |
Building
| Bathroom Total | 4 |
| Bedrooms Above Ground | 3 |
| Bedrooms Total | 3 |
| Appliances | Dishwasher, Refrigerator, Stove |
| Architectural Style | 3 Level |
| Basement Type | None |
| Constructed Date | 1990 |
| Construction Material | Wood Frame |
| Construction Style Attachment | Attached |
| Cooling Type | None |
| Exterior Finish | Brick, Concrete, Vinyl Siding, Wood, Shingles |
| Fire Protection | Smoke Detectors |
| Fireplace Present | Yes |
| Fireplace Total | 1 |
| Foundation Type | Poured Concrete |
| Half Bath Total | 1 |
| Heating Fuel | Electric |
| Heating Type | Baseboard Heaters |
| Stories Total | 3 |
| Size Interior | 1726 |
| Type | Row / Townhouse |
| Utility Water | Municipal Water |
Parking
| Visitor Parking |
Land
| Access Type | Road Access |
| Acreage | No |
| Land Amenities | Beach, Shopping |
| Sewer | Septic System |
| Zoning Description | R3 |
Rooms
| Level | Type | Length | Width | Dimensions |
|---|---|---|---|---|
| Second Level | 3pc Bathroom | 8'6'' x 4'9'' | ||
| Second Level | Bedroom | 15'1'' x 8'8'' | ||
| Second Level | Full Bathroom | 8'6'' x 6'7'' | ||
| Second Level | Primary Bedroom | 15'3'' x 11'9'' | ||
| Third Level | 3pc Bathroom | 5'0'' x 7'11'' | ||
| Third Level | Bedroom | 16'11'' x 30'3'' | ||
| Main Level | Living Room | 16'10'' x 11'11'' | ||
| Main Level | Dining Room | 13'10'' x 11'0'' | ||
| Main Level | Kitchen | 7'11'' x 10'3'' | ||
| Main Level | 2pc Bathroom | 5'3'' x 4'9'' |
Utilities
| Cable | Available |
| Electricity | Available |
| Natural Gas | Available |
| Telephone | Available |
https://www.realtor.ca/real-estate/25940953/3-wasaga-woods-circle-unit-8-wasaga-beach

6-1263 Mosley Street
Wasaga Beach, Ontario L9Z 2Y7
(705) 429-4500
(705) 429-4019
www.RemaxByTheBay.ca

1900 Mosley Street Unit 2
Wasaga Beach, Ontario L9Z 1Z3
(705) 429-4500
(705) 429-5542
www.RemaxByTheBay.ca

