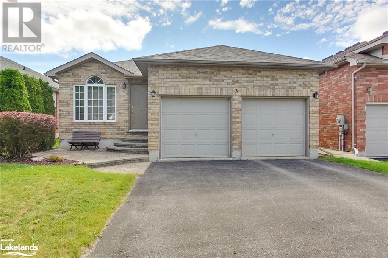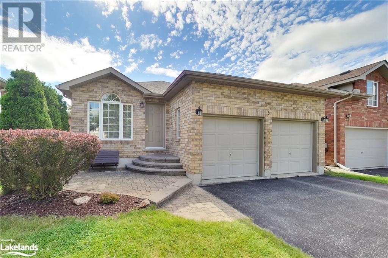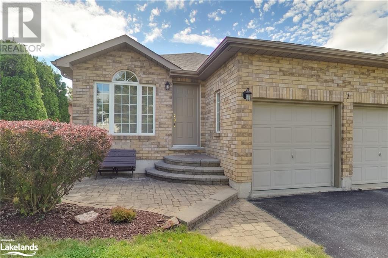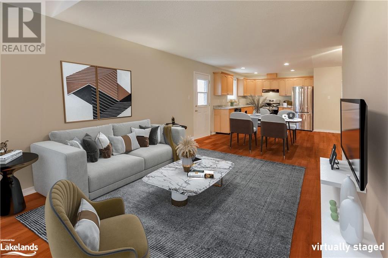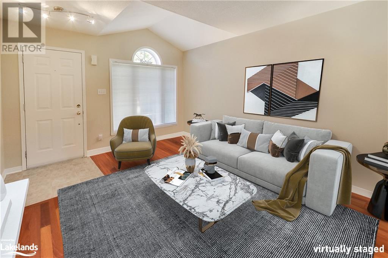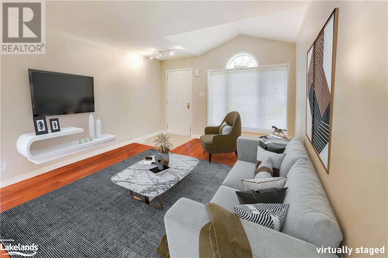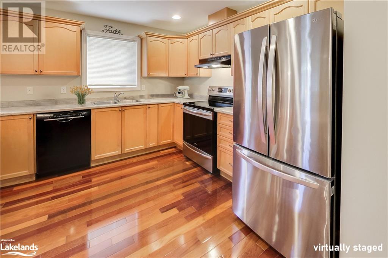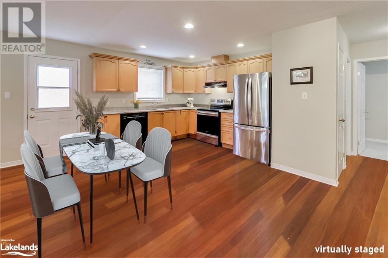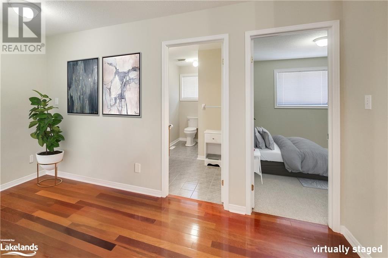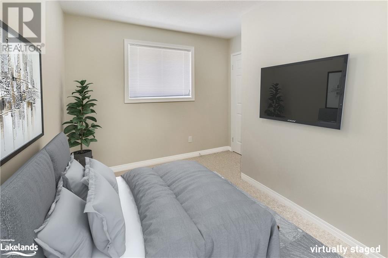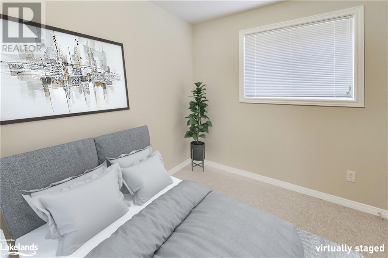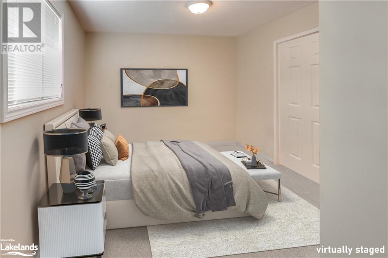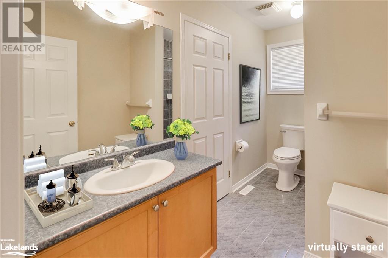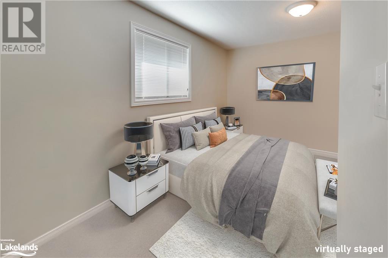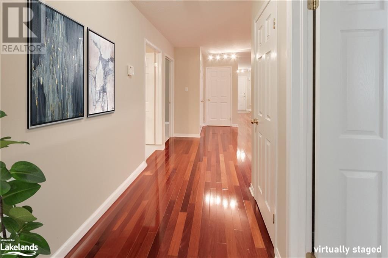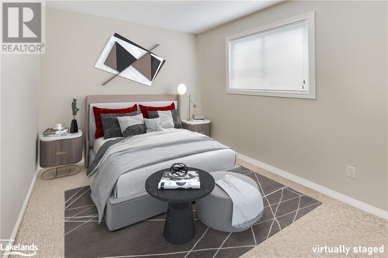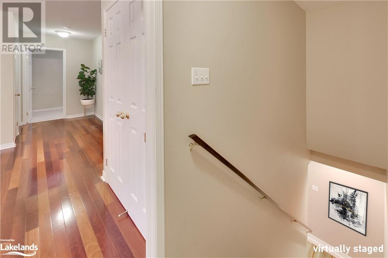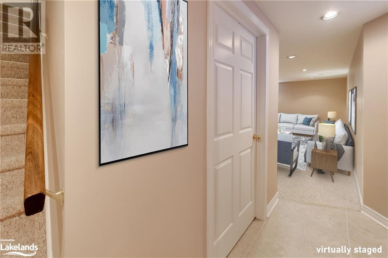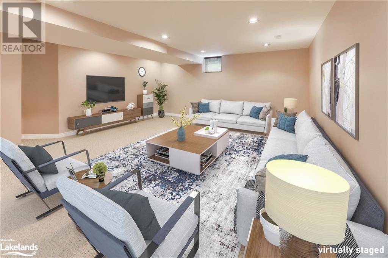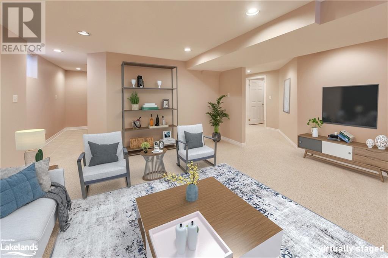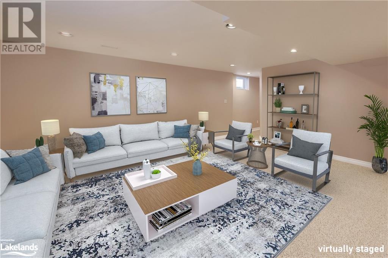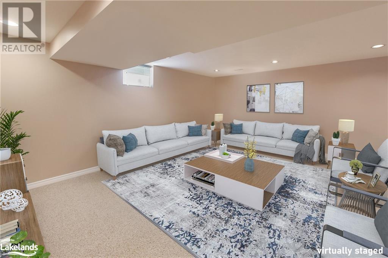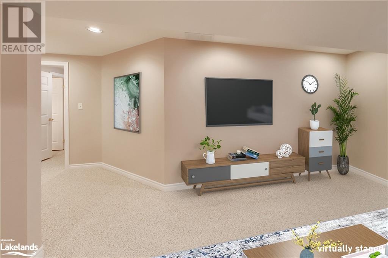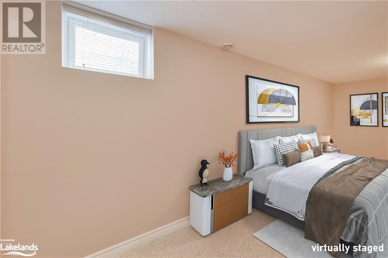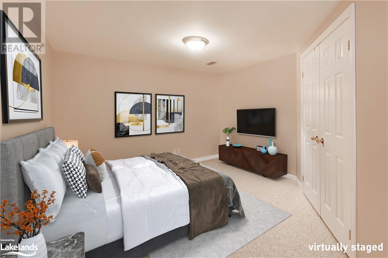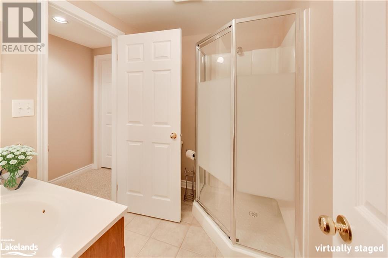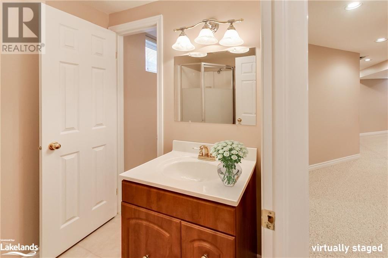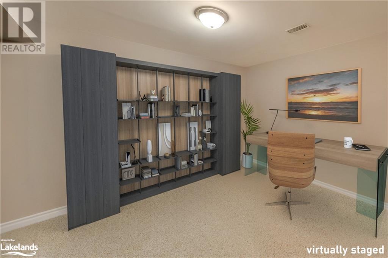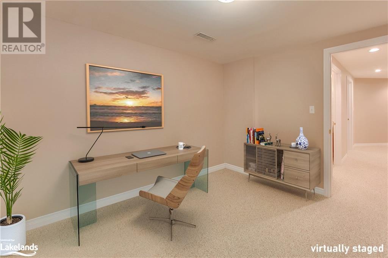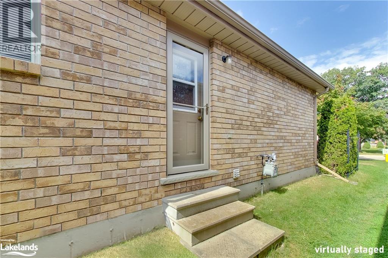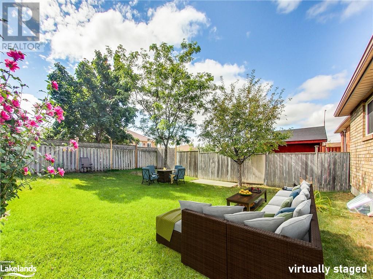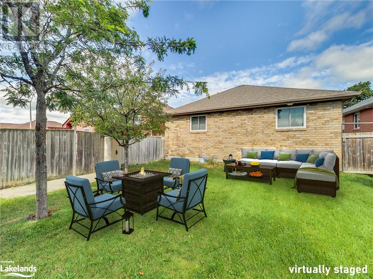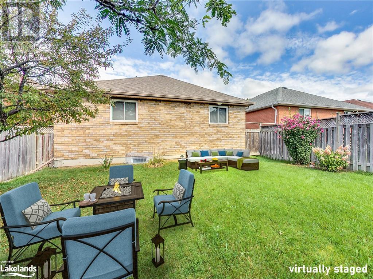3 Monique Crescent Barrie, Ontario L4M 6Z3
$749,800
Curb Appeal! Great Georgian Mall area location! 1128 SF all brick Open Concept bungalow! 3+1 bedrooms, 2 baths! Vaulted L/R ceiling with palladium front window! Brazilian Cherry hardwood floors! Pot Lights! Bright, Sparkling & Move-In Ready! Separate basement entry - ideal for Extended Family, Downsizers or Investors! Open Concept 950 SF Lower Level with sound insulated ceilings, 1 bedroom + Den, 3 pc semi-ensuite bath & rough-in for corner gas fireplace! Easy to add kitchenette! Designed for shared laundry! Recent updates include: Furnace - 2021, Fridge - 2022, Stove - 2021, Built-in Dishwasher - 2018, Upper windows (except L/R) - 2020, Shingles - 2016! Private, fenced yard! Garden Shed! Easy commuter highway access. 15 min walk to 2 Elementary Schools, Sports Dome, East Bayfield Rec Centre & Golf! Double garage with mezzanine storage! (id:33600)
Property Details
| MLS® Number | 40481181 |
| Property Type | Single Family |
| Amenities Near By | Golf Nearby, Hospital, Place Of Worship, Public Transit, Schools, Shopping |
| Community Features | Community Centre |
| Equipment Type | Water Heater |
| Features | Golf Course/parkland, Automatic Garage Door Opener |
| Parking Space Total | 6 |
| Rental Equipment Type | Water Heater |
| Structure | Shed |
Building
| Bathroom Total | 2 |
| Bedrooms Above Ground | 3 |
| Bedrooms Below Ground | 1 |
| Bedrooms Total | 4 |
| Appliances | Water Softener |
| Architectural Style | Bungalow |
| Basement Development | Finished |
| Basement Type | Full (finished) |
| Construction Style Attachment | Detached |
| Cooling Type | Central Air Conditioning |
| Exterior Finish | Brick |
| Heating Fuel | Natural Gas |
| Heating Type | Hot Water Radiator Heat |
| Stories Total | 1 |
| Size Interior | 1128 |
| Type | House |
| Utility Water | Municipal Water |
Parking
| Attached Garage |
Land
| Access Type | Highway Access |
| Acreage | No |
| Land Amenities | Golf Nearby, Hospital, Place Of Worship, Public Transit, Schools, Shopping |
| Sewer | Municipal Sewage System |
| Size Depth | 115 Ft |
| Size Frontage | 39 Ft |
| Size Total Text | Under 1/2 Acre |
| Zoning Description | R3 |
Rooms
| Level | Type | Length | Width | Dimensions |
|---|---|---|---|---|
| Basement | Utility Room | 12'1'' x 14'5'' | ||
| Basement | Office | 11'5'' x 10'9'' | ||
| Basement | 3pc Bathroom | 7'7'' x 6'0'' | ||
| Basement | Bedroom | 15'4'' x 10'8'' | ||
| Basement | Recreation Room | 17'1'' x 17'0'' | ||
| Main Level | Bedroom | 10'6'' x 7'11'' | ||
| Main Level | 4pc Bathroom | 10'4'' x 6'1'' | ||
| Main Level | Bedroom | 10'0'' x 10'0'' | ||
| Main Level | Primary Bedroom | 15'10'' x 10'10'' | ||
| Main Level | Kitchen/dining Room | 15'4'' x 13'5'' | ||
| Main Level | Living Room | 15'3'' x 12'3'' |
https://www.realtor.ca/real-estate/26049673/3-monique-crescent-barrie

8 Sampson Mews Suite 201
Toronto, Ontario M3C 0H5
(416) 443-0300
(416) 443-8619

8 Sampson Mews Suite 201
Toronto, Ontario M3C 0H5
(416) 443-0300
(416) 443-8619

