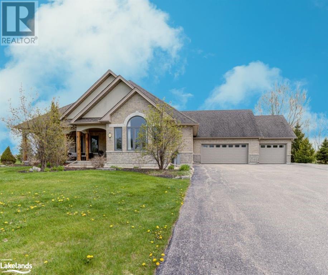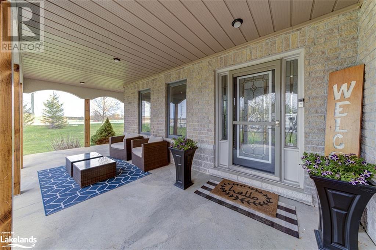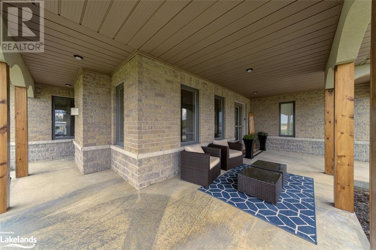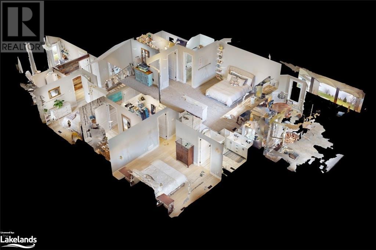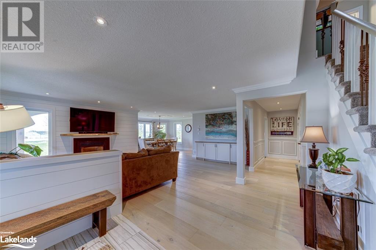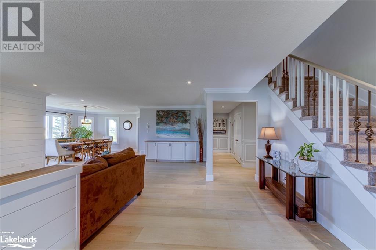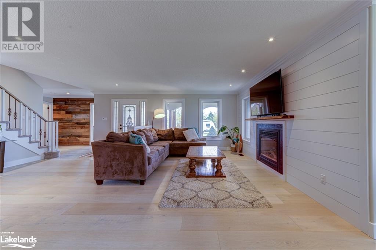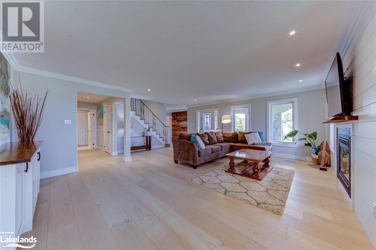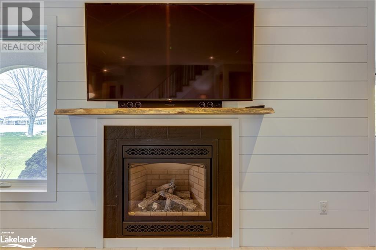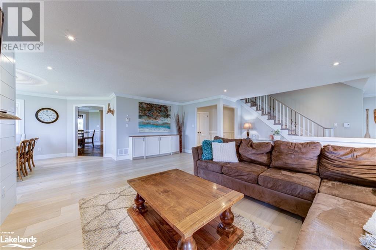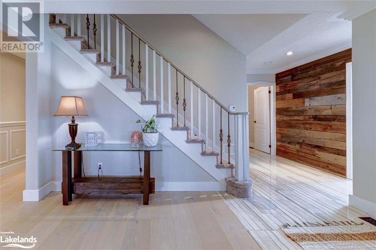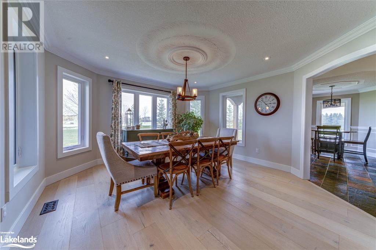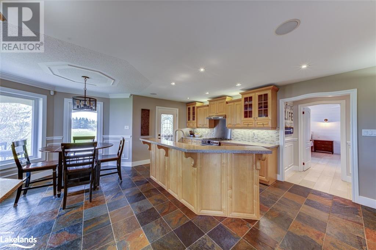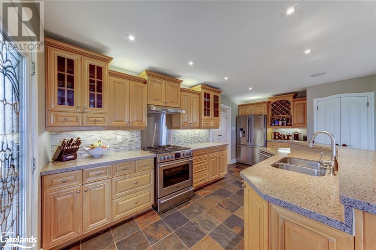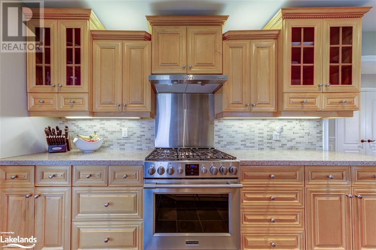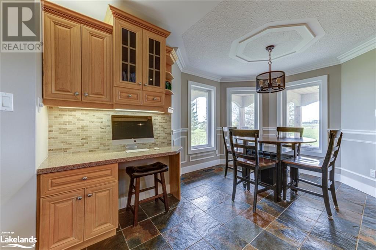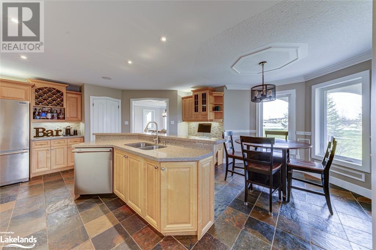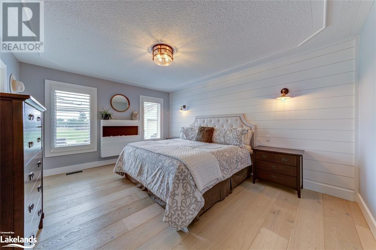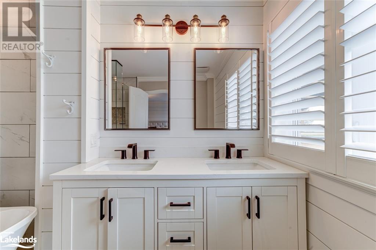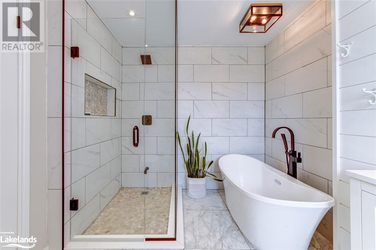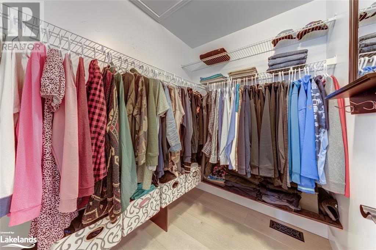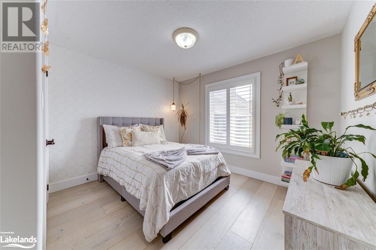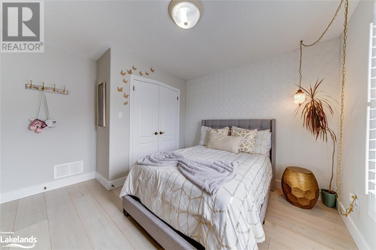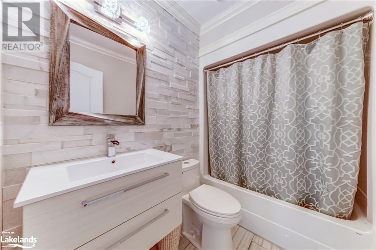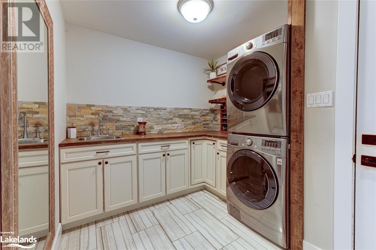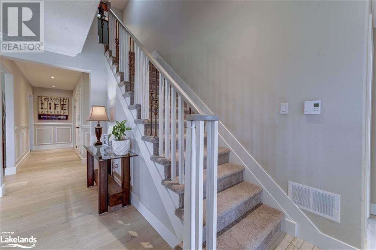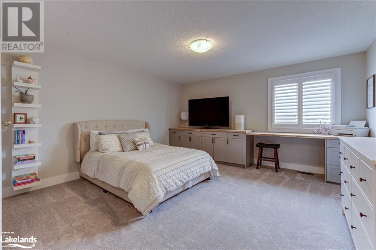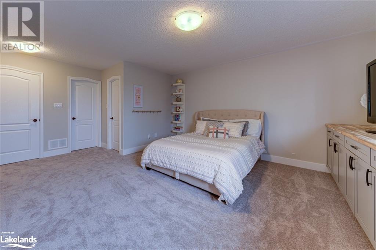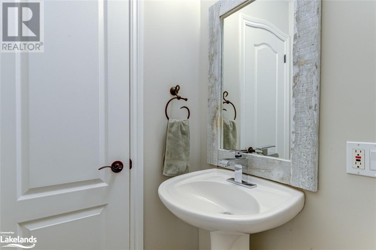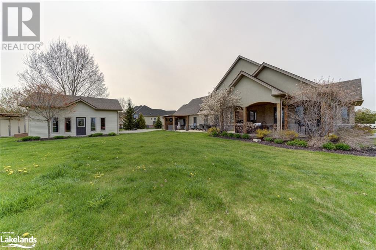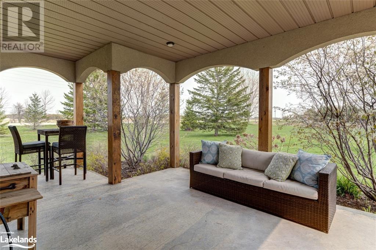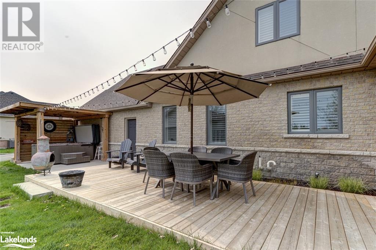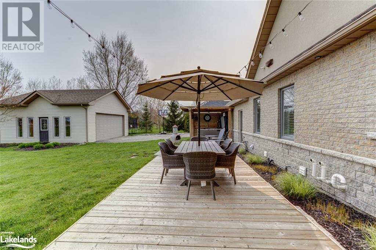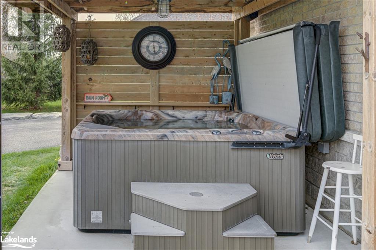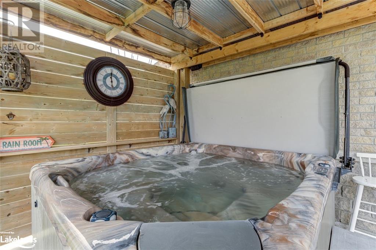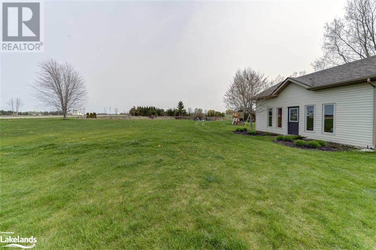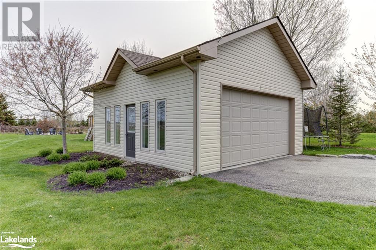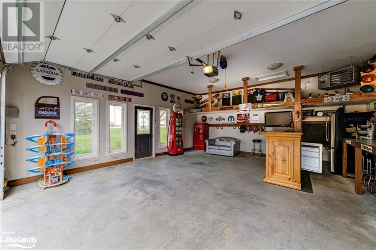4 Bedroom
3 Bathroom
2206
Raised Bungalow
Central Air Conditioning
Landscaped
$1,275,000
Welcome to this stunning 4 bedroom home situated on a large property with a heated shop and heated triple garage. Completely renovated to the highest standards, this home exudes luxury and comfort. As you enter, you are greeted by a gas fireplace in the open concept living and dining area, perfect for cozying up on chilly evenings. The master bedroom boasts a luxurious en suite with a glass shower, soaker tub, and double sinks, creating the perfect retreat after a long day. The large upper bedroom with a two-piece bath would make an ideal office or guest suite if not required as a bedroom. The outdoor space is just as impressive, with a large property and a heated shop that provides ample space for hobbies or business ventures. The heated triple garage is perfect for the car enthusiast or extra storage. This home is a rare find, combining luxury, functionality, and location. Don't miss out on the opportunity to make it yours. Schedule a viewing today and experience the epitome of modern living. (id:33600)
Property Details
|
MLS® Number
|
40419305 |
|
Property Type
|
Single Family |
|
Amenities Near By
|
Beach, Shopping |
|
Communication Type
|
High Speed Internet |
|
Community Features
|
School Bus |
|
Equipment Type
|
None |
|
Features
|
Beach, Sump Pump |
|
Rental Equipment Type
|
None |
Building
|
Bathroom Total
|
3 |
|
Bedrooms Above Ground
|
4 |
|
Bedrooms Total
|
4 |
|
Appliances
|
Central Vacuum, Dishwasher, Dryer, Refrigerator, Washer, Gas Stove(s), Window Coverings |
|
Architectural Style
|
Raised Bungalow |
|
Basement Type
|
None |
|
Construction Style Attachment
|
Detached |
|
Cooling Type
|
Central Air Conditioning |
|
Exterior Finish
|
Stone, Stucco |
|
Foundation Type
|
Poured Concrete |
|
Half Bath Total
|
1 |
|
Heating Fuel
|
Natural Gas |
|
Stories Total
|
1 |
|
Size Interior
|
2206 |
|
Type
|
House |
|
Utility Water
|
Municipal Water |
Parking
Land
|
Access Type
|
Road Access |
|
Acreage
|
No |
|
Land Amenities
|
Beach, Shopping |
|
Landscape Features
|
Landscaped |
|
Sewer
|
Septic System |
|
Size Frontage
|
132 Ft |
|
Size Total Text
|
Under 1/2 Acre |
|
Zoning Description
|
R1 |
Rooms
| Level |
Type |
Length |
Width |
Dimensions |
|
Second Level |
2pc Bathroom |
|
|
Measurements not available |
|
Second Level |
Bedroom |
|
|
17'10'' x 14'2'' |
|
Main Level |
4pc Bathroom |
|
|
Measurements not available |
|
Main Level |
5pc Bathroom |
|
|
Measurements not available |
|
Main Level |
Laundry Room |
|
|
5'9'' x 8'0'' |
|
Main Level |
Primary Bedroom |
|
|
12'2'' x 14'10'' |
|
Main Level |
Bedroom |
|
|
11'5'' x 12'3'' |
|
Main Level |
Bedroom |
|
|
11'4'' x 9'6'' |
|
Main Level |
Dining Room |
|
|
13'10'' x 14'7'' |
|
Main Level |
Kitchen |
|
|
17'8'' x 16'4'' |
|
Main Level |
Living Room |
|
|
12'0'' x 21'7'' |
Utilities
|
Cable
|
Available |
|
Electricity
|
Available |
|
Natural Gas
|
Available |
|
Telephone
|
Available |
https://www.realtor.ca/real-estate/25580128/3-maple-drive-wasaga-beach
RE/MAX By The Bay Brokerage
6-1263 Mosley Street
Wasaga Beach,
Ontario
L9Z 2Y7
(705) 429-4500
(705) 429-4019
www.RemaxByTheBay.ca



