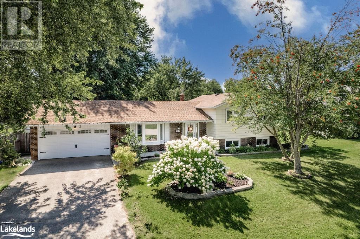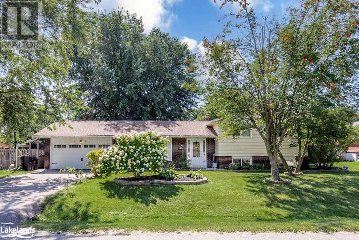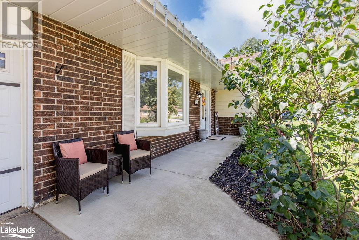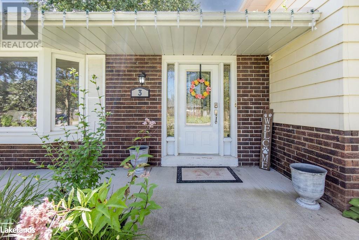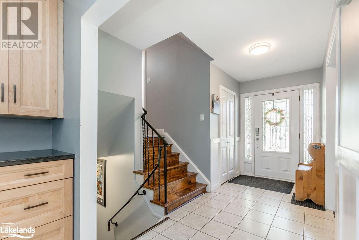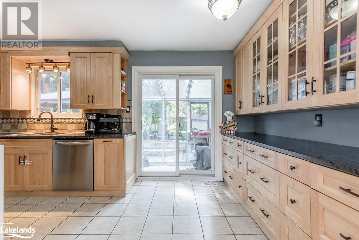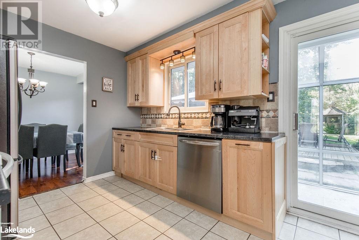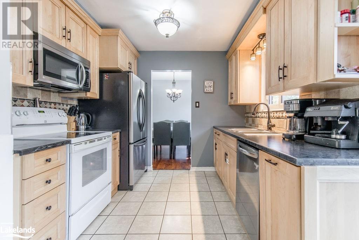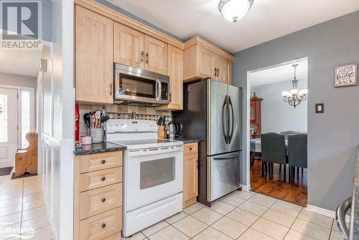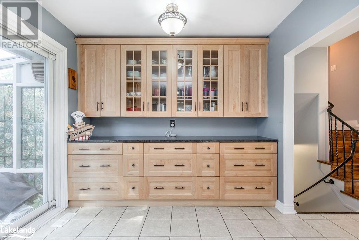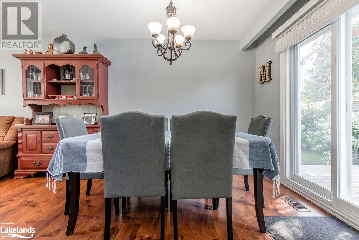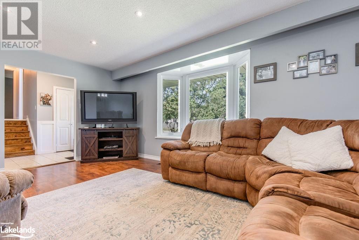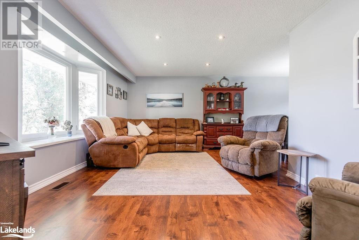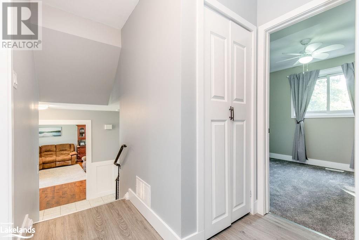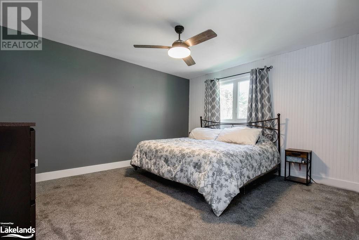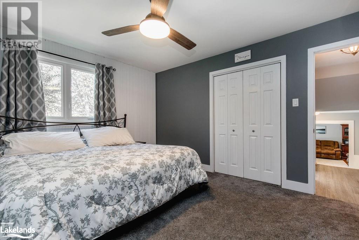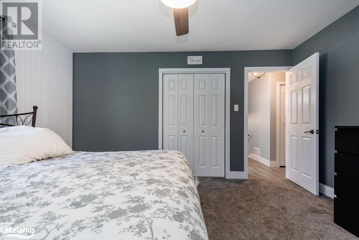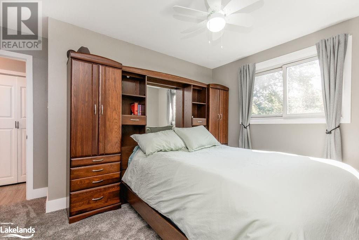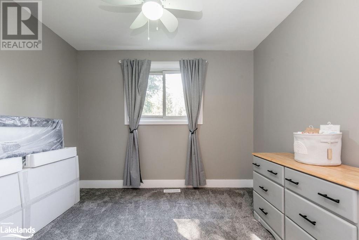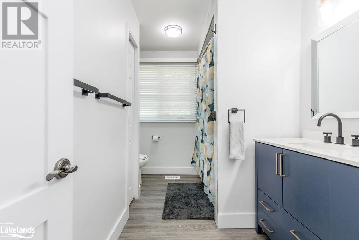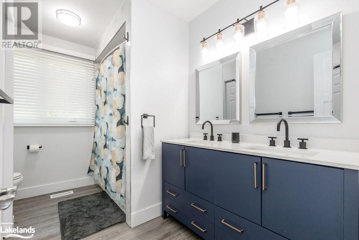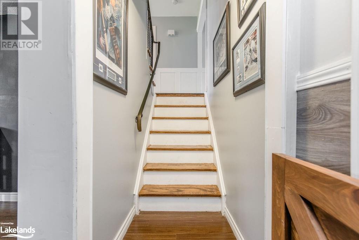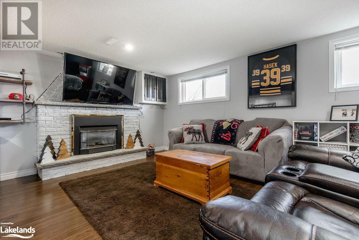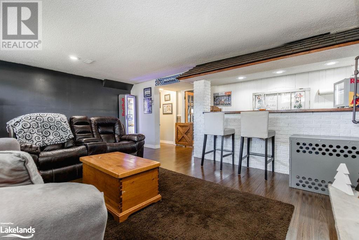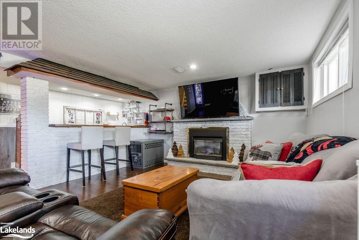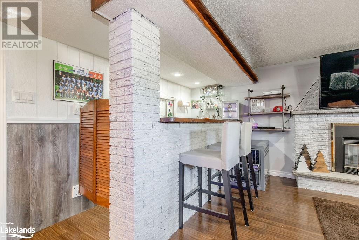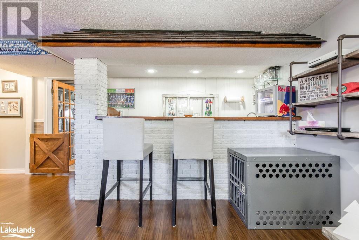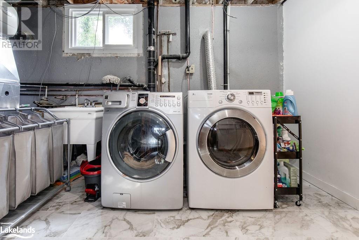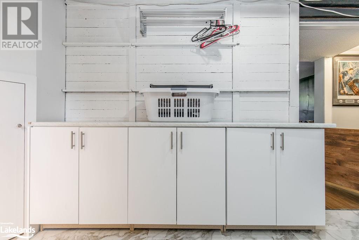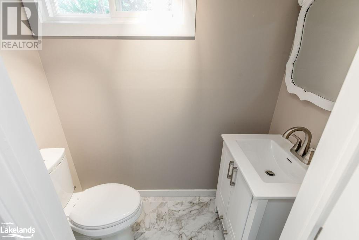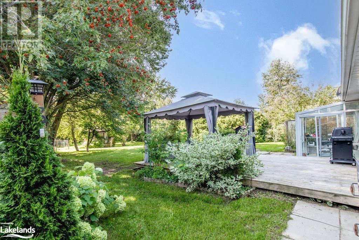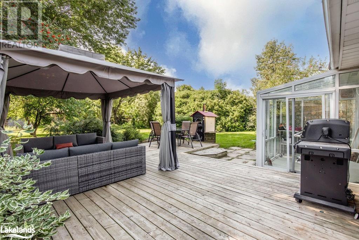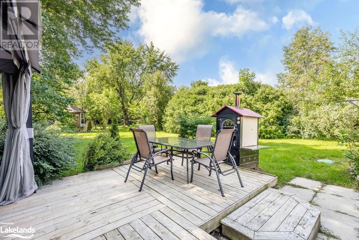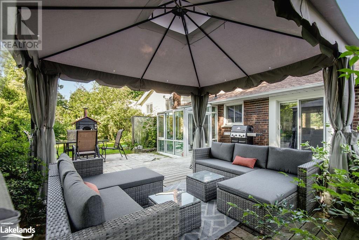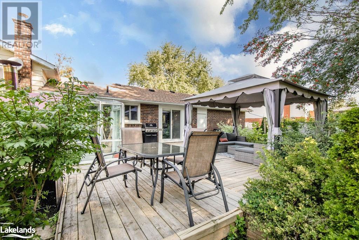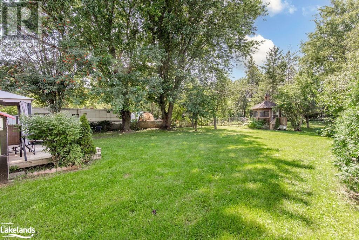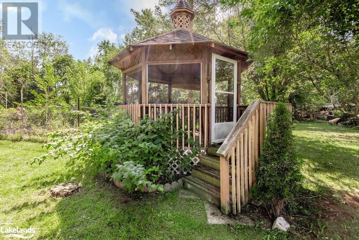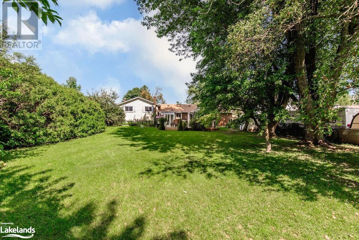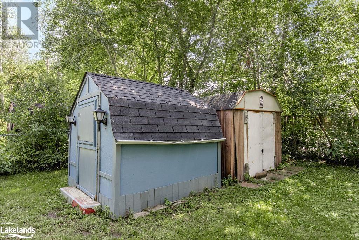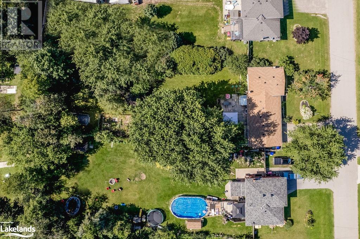3 Bedroom
2 Bathroom
1265.3600
Fireplace
Central Air Conditioning
Forced Air
Landscaped
$870,000
Are you looking for country living within a small town? Then do not miss out on this 1,800+ sq. ft. side split home with 0.44 acres on a quiet street in the heart of this family oriented subdivision of Everett. Pull into your large driveway with a 2-car garage to find beautiful perennial gardens and mature trees covering the front yard. Inside is a large foyer and coat closet that leads into both the living space and kitchen. The kitchen offers custom cabinetry, wall-to-wall storage with tons of counter space and walk out to the 3 season sun room. The open concept dining/living room is great for entertaining and offers tons of natural light between the bay window and the sliding door access to the backyard. Upstairs there are 3 bedrooms and a modern 4 piece bathroom. Downstairs is a rec room with gas fireplace and bar with sink, newly installed 2 piece bathroom, plus a large laundry room with laundry tub, folding countertop, drying rack, and lots of storage. Your backyard oasis is covered with more perennial gardens, large deck, 3 season sunroom, screened in gazebo, vegetable garden, 2 garden sheds, is fully fenced and is surrounded by mature trees. The perfect yard for adults to relax, kids to play and dogs to roam. Located on a quiet street only 15 minutes from Alliston and 30 minutes from Highway 400. (id:33600)
Property Details
|
MLS® Number
|
40476628 |
|
Property Type
|
Single Family |
|
Amenities Near By
|
Playground |
|
Community Features
|
School Bus |
|
Features
|
Paved Driveway, Country Residential, Sump Pump |
|
Parking Space Total
|
8 |
Building
|
Bathroom Total
|
2 |
|
Bedrooms Above Ground
|
3 |
|
Bedrooms Total
|
3 |
|
Appliances
|
Dishwasher, Dryer, Refrigerator, Stove, Washer |
|
Basement Development
|
Finished |
|
Basement Type
|
Full (finished) |
|
Constructed Date
|
1975 |
|
Construction Style Attachment
|
Detached |
|
Cooling Type
|
Central Air Conditioning |
|
Exterior Finish
|
Aluminum Siding, Brick |
|
Fire Protection
|
None |
|
Fireplace Present
|
Yes |
|
Fireplace Total
|
1 |
|
Foundation Type
|
Block |
|
Half Bath Total
|
1 |
|
Heating Fuel
|
Natural Gas |
|
Heating Type
|
Forced Air |
|
Size Interior
|
1265.3600 |
|
Type
|
House |
|
Utility Water
|
Municipal Water |
Parking
Land
|
Access Type
|
Road Access |
|
Acreage
|
No |
|
Fence Type
|
Fence |
|
Land Amenities
|
Playground |
|
Landscape Features
|
Landscaped |
|
Sewer
|
Septic System |
|
Size Depth
|
237 Ft |
|
Size Frontage
|
80 Ft |
|
Size Irregular
|
0.438 |
|
Size Total
|
0.438 Ac|under 1/2 Acre |
|
Size Total Text
|
0.438 Ac|under 1/2 Acre |
|
Zoning Description
|
Hr1 |
Rooms
| Level |
Type |
Length |
Width |
Dimensions |
|
Second Level |
Primary Bedroom |
|
|
14'0'' x 12'3'' |
|
Second Level |
Bedroom |
|
|
9'6'' x 10'3'' |
|
Second Level |
Bedroom |
|
|
13'8'' x 12'3'' |
|
Second Level |
4pc Bathroom |
|
|
10'8'' x 8'3'' |
|
Basement |
Recreation Room |
|
|
17'6'' x 19'7'' |
|
Basement |
Laundry Room |
|
|
9'3'' x 19'0'' |
|
Basement |
Other |
|
|
3'5'' x 10'0'' |
|
Basement |
2pc Bathroom |
|
|
3'1'' x 6'1'' |
|
Main Level |
Sunroom |
|
|
6'8'' x 7'6'' |
|
Main Level |
Living Room |
|
|
12'3'' x 17'7'' |
|
Main Level |
Kitchen |
|
|
9'5'' x 16'1'' |
|
Main Level |
Foyer |
|
|
12'4'' x 5'6'' |
|
Main Level |
Dining Room |
|
|
9'8'' x 9'4'' |
Utilities
|
Electricity
|
Available |
|
Natural Gas
|
Available |
https://www.realtor.ca/real-estate/26006437/3-heidrew-place-everett
Coldwell Banker Ronan Realty, Brokerage
25 Queen Street Unit A
Tottenham,
Ontario
L0G 1W0
(905) 936-4216
(905) 936-5130
www.ronanrealty.com/


