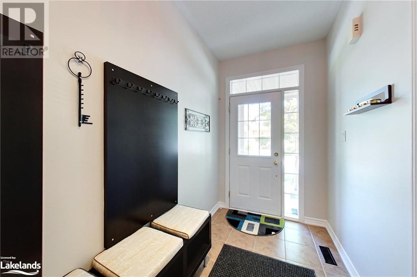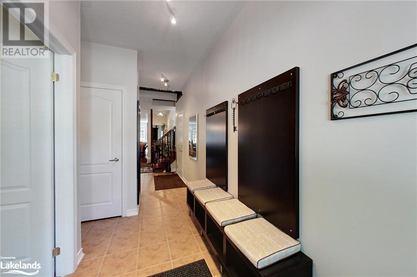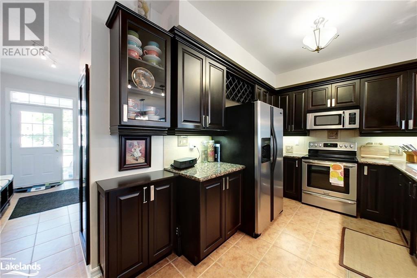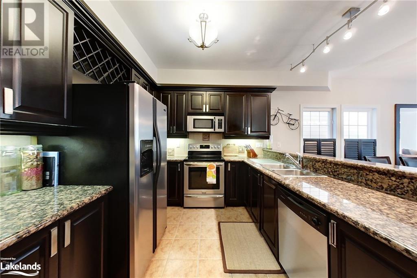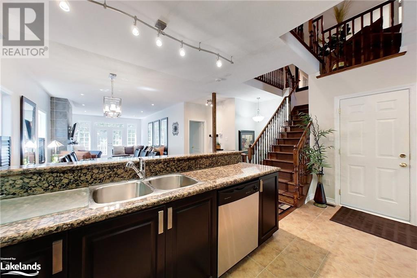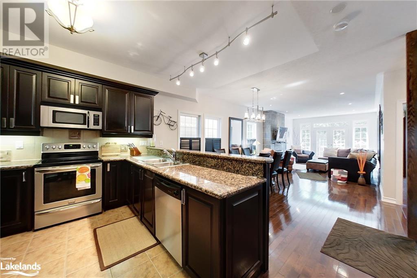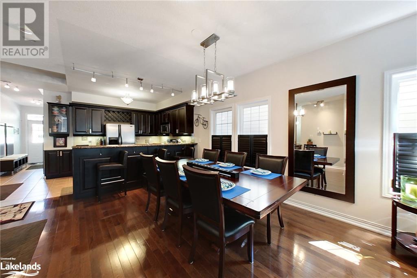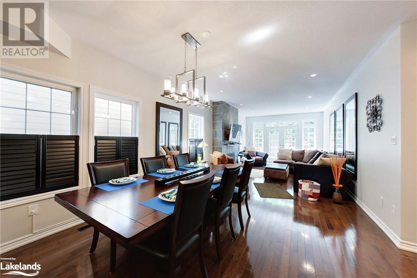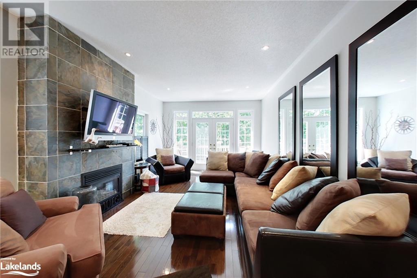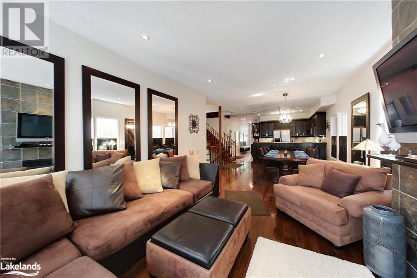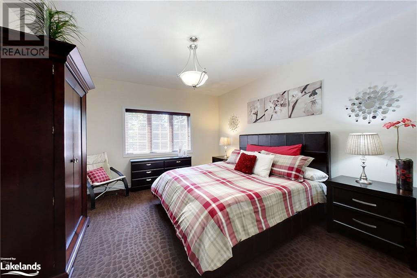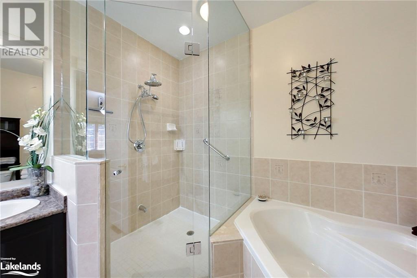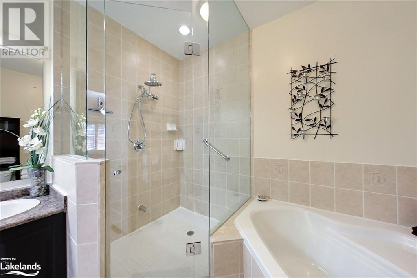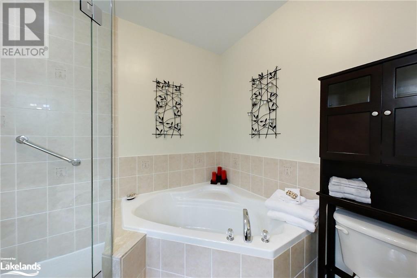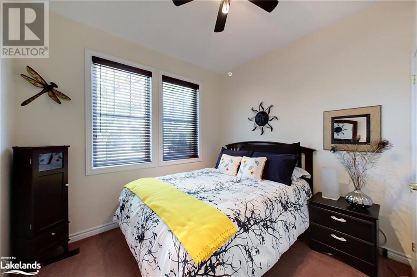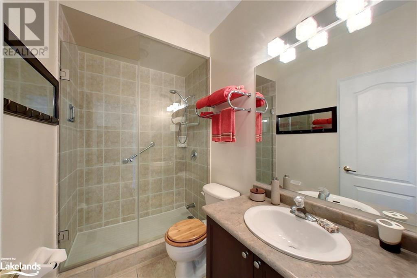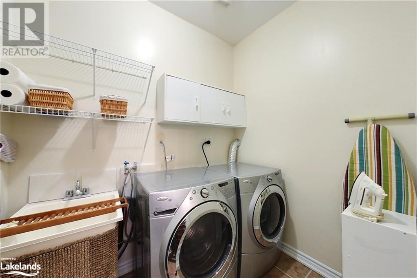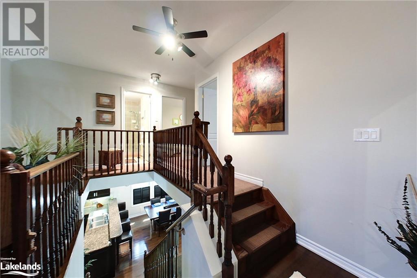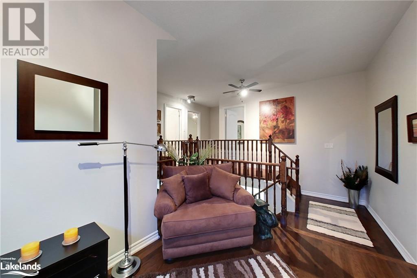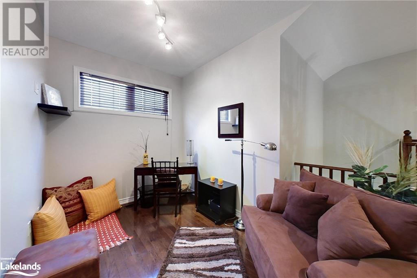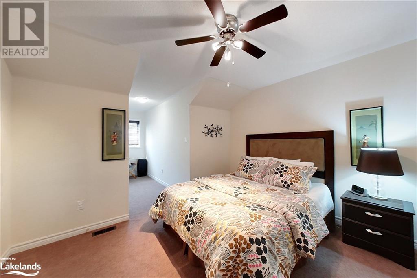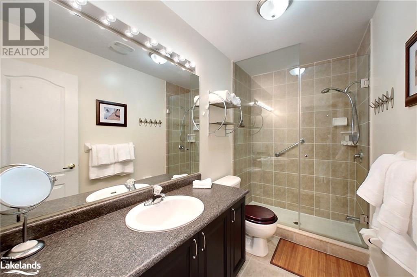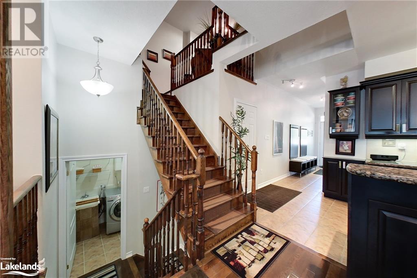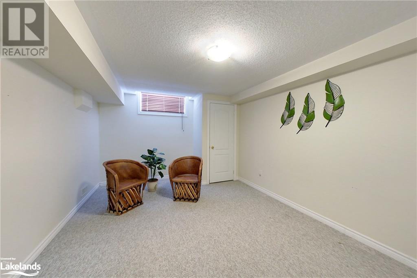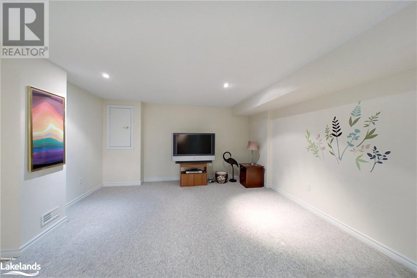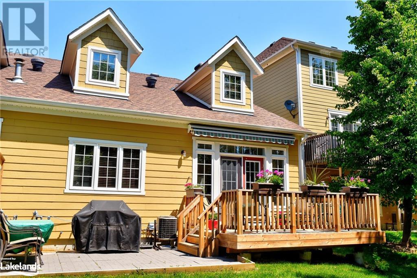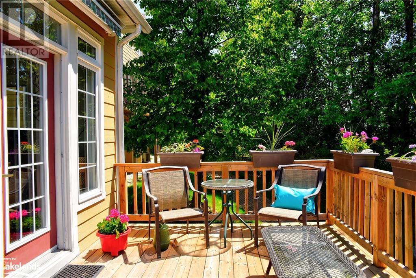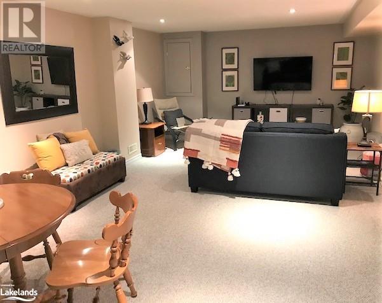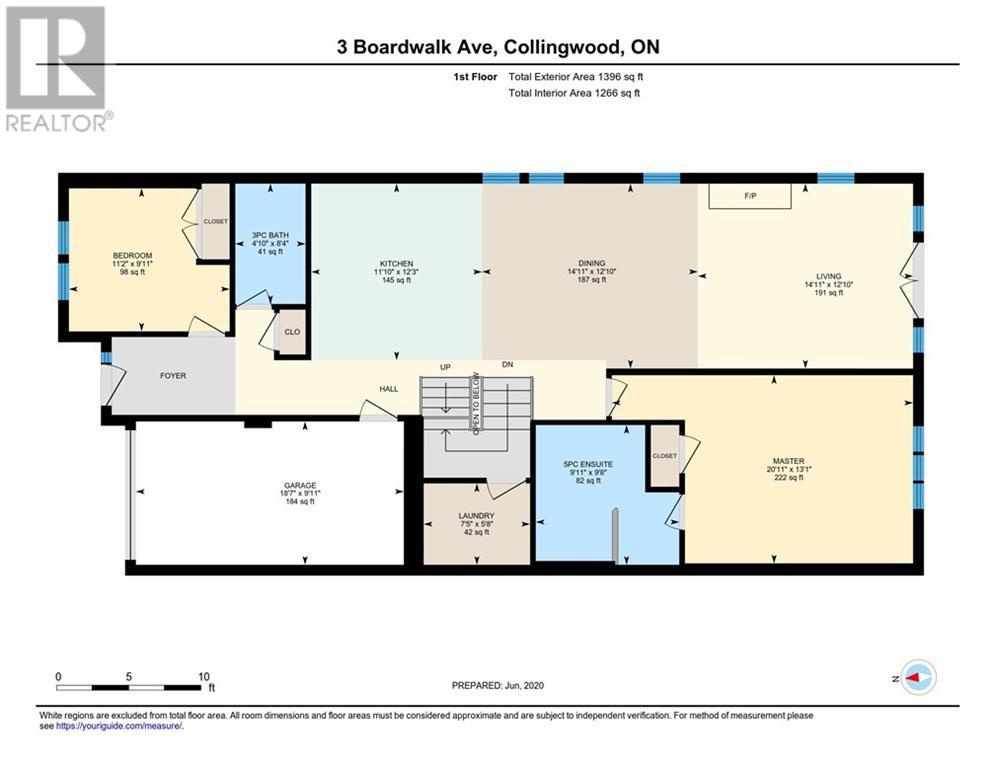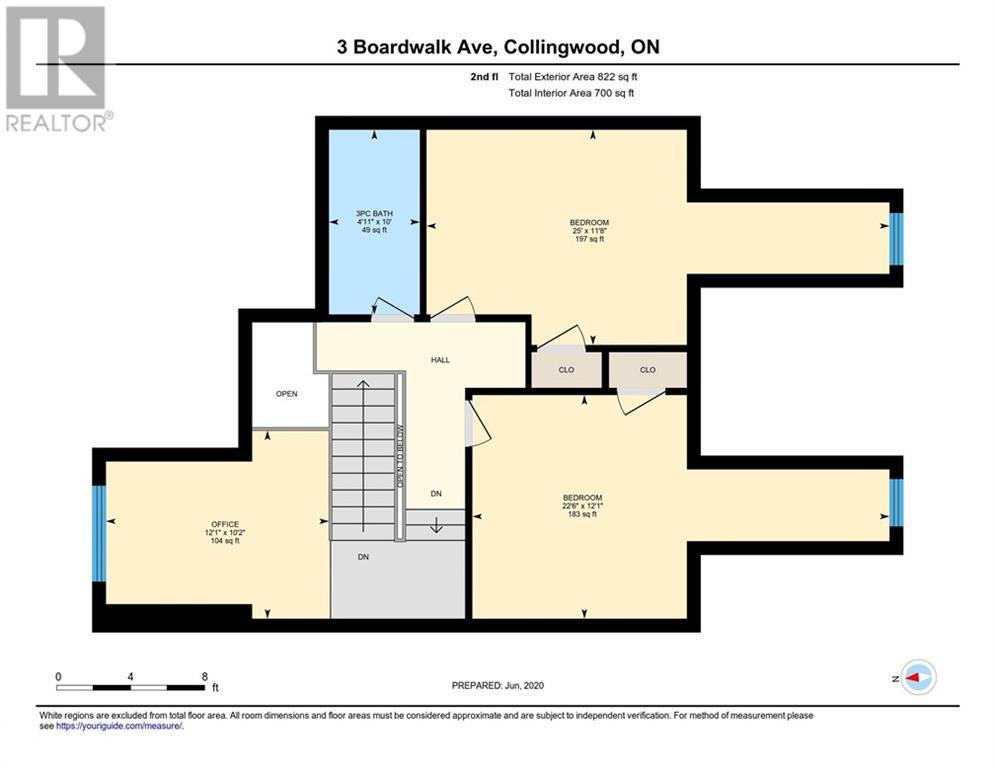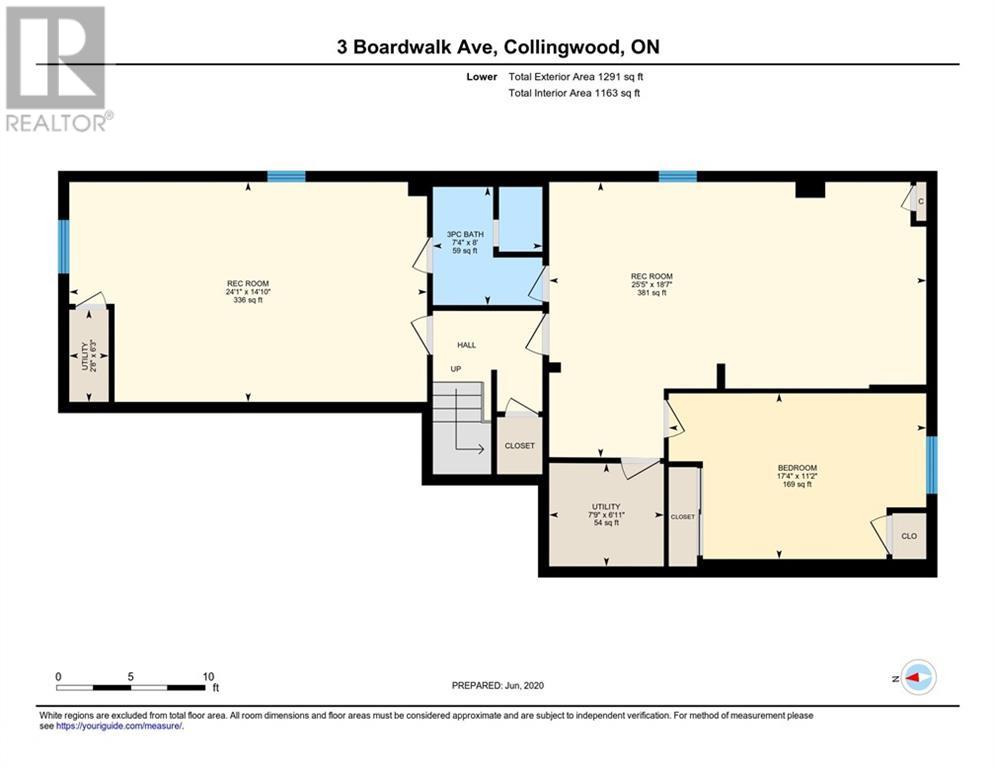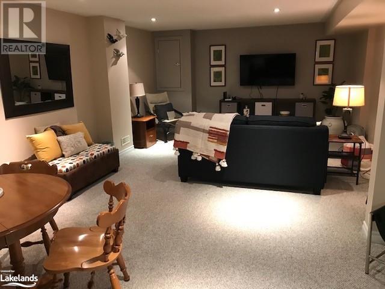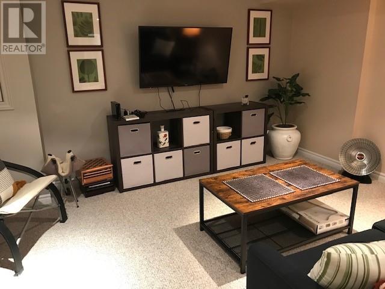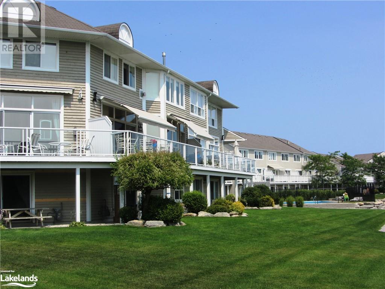3 Boardwalk Avenue Collingwood, Ontario L9Y 0B3
$17,000 Seasonal
Insurance, Landscaping, Property Management, Other, See Remarks, Parking
Live in comfort for the ski season in this well-appointed, 3,056 sq.ft 4 bedroom 4 bathroom townhouse in the Boardwalk in Collingwood. Non-shedding dog okay. Welcoming great room with wood flooring, gas fireplace, flat screen TV & walk-out to over-sized BBQ deck & patio. Open concept main floor with lots of windows and western exposure for sun-filled afternoons. Spacious entrance foyer leads to garage with inside entry and garage door opener. Kitchen has granite counters, stainless steel appliances, breakfast bar seating four and upgraded tall cabinets. Spacious dining room seats eight. Main floor master has king bed plus 5-piece ensuite with glass shower and soaker tub. Second main floor bedroom has double bed adjacent to a bath with walk-in glass shower. Upstairs starts with a cozy loft den, 3-piece bath with glass shower and two spacious bedrooms: one with queen bed and a fun kids bedroom with twin beds. Separate laundry room off the main floor has front loading washer and dryer, cabinets and laundry sink. Huge lower level family and recreation room is fully finished with 3-piece bath and a great place for the kids to play and watch TV. High speed, unlimited wifi available. The path at the rear leads directly to the waterfront boardwalk path and trails. Close to downtown shopping, restaurants, cinema etc. Utilities in addition to rent. Available full season - 4 months - mid-December to mid-April - flexible. (id:33600)
Property Details
| MLS® Number | 40483536 |
| Property Type | Single Family |
| Amenities Near By | Airport, Beach, Golf Nearby, Hospital, Public Transit, Shopping, Ski Area |
| Equipment Type | Water Heater |
| Features | Conservation/green Belt, Golf Course/parkland, Beach |
| Parking Space Total | 2 |
| Rental Equipment Type | Water Heater |
Building
| Bathroom Total | 4 |
| Bedrooms Above Ground | 4 |
| Bedrooms Below Ground | 1 |
| Bedrooms Total | 5 |
| Appliances | Dishwasher, Dryer, Refrigerator, Stove, Washer, Microwave Built-in, Window Coverings, Garage Door Opener |
| Architectural Style | Bungalow |
| Basement Development | Partially Finished |
| Basement Type | Full (partially Finished) |
| Construction Material | Wood Frame |
| Construction Style Attachment | Attached |
| Cooling Type | Central Air Conditioning |
| Exterior Finish | Wood |
| Fireplace Present | Yes |
| Fireplace Total | 1 |
| Fixture | Ceiling Fans |
| Heating Fuel | Natural Gas |
| Heating Type | Forced Air |
| Stories Total | 1 |
| Size Interior | 2218 |
| Type | Row / Townhouse |
| Utility Water | Municipal Water |
Parking
| Attached Garage |
Land
| Access Type | Highway Access |
| Acreage | No |
| Land Amenities | Airport, Beach, Golf Nearby, Hospital, Public Transit, Shopping, Ski Area |
| Sewer | Municipal Sewage System |
| Zoning Description | R6 |
Rooms
| Level | Type | Length | Width | Dimensions |
|---|---|---|---|---|
| Second Level | Office | 10'2'' x 12'1'' | ||
| Second Level | 3pc Bathroom | Measurements not available | ||
| Second Level | Bedroom | 12'1'' x 22'6'' | ||
| Second Level | Bedroom | 11'8'' x 25'0'' | ||
| Basement | Recreation Room | 18'7'' x 25'5'' | ||
| Basement | Bedroom | 11'2'' x 17'4'' | ||
| Basement | 3pc Bathroom | Measurements not available | ||
| Main Level | 5pc Bathroom | Measurements not available | ||
| Main Level | Laundry Room | 5'8'' x 7'5'' | ||
| Main Level | Primary Bedroom | 13'1'' x 20'11'' | ||
| Main Level | Bedroom | 9'11'' x 12'0'' | ||
| Main Level | Living Room | 12'10'' x 14'11'' | ||
| Main Level | Dining Room | 12'10'' x 14'11'' | ||
| Main Level | 3pc Bathroom | Measurements not available | ||
| Main Level | Kitchen | 12'3'' x 11'10'' |
https://www.realtor.ca/real-estate/26055451/3-boardwalk-avenue-collingwood

330 First Street
Collingwood, Ontario L9Y 1B4
(705) 445-5520
(705) 445-1545
locationsnorth.com


