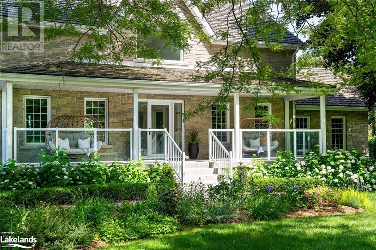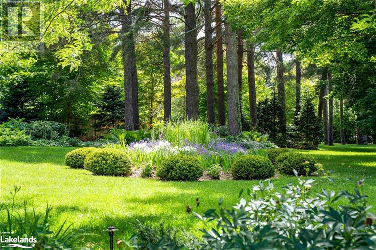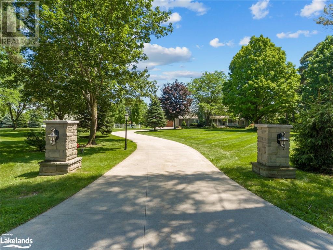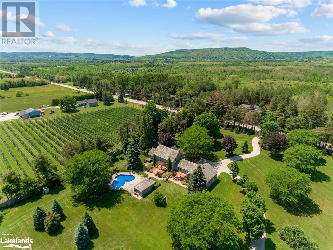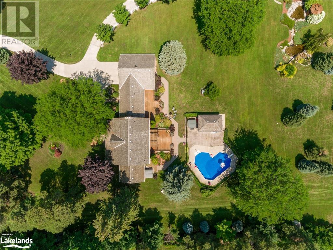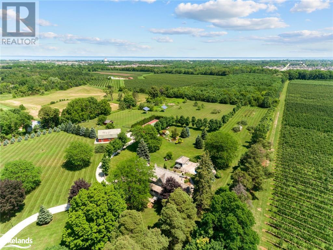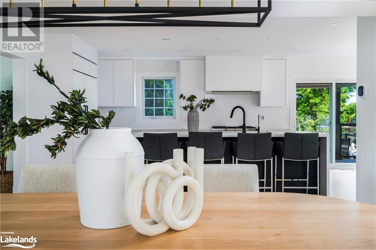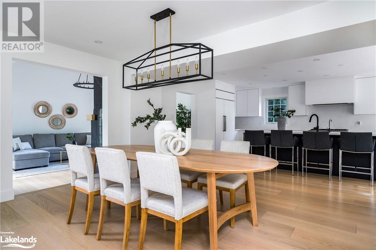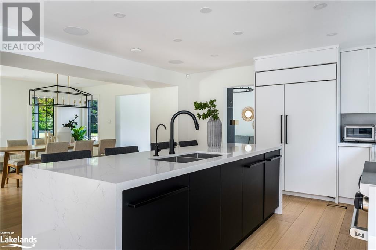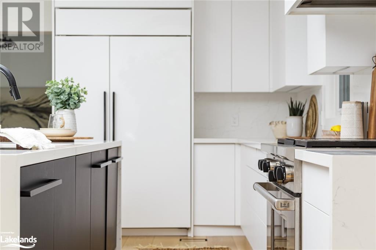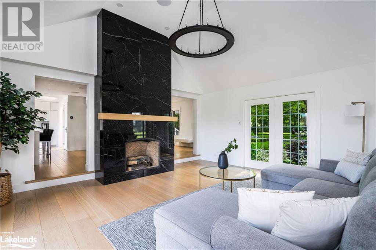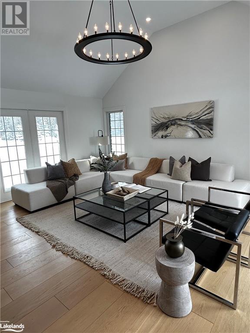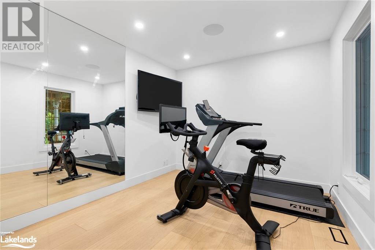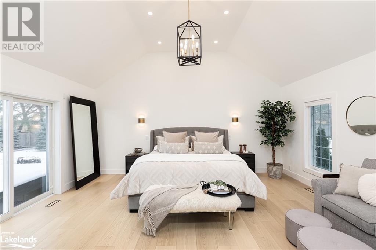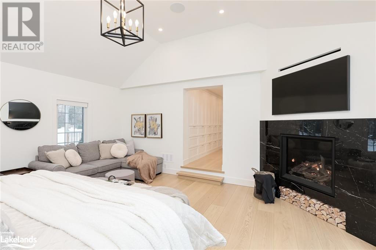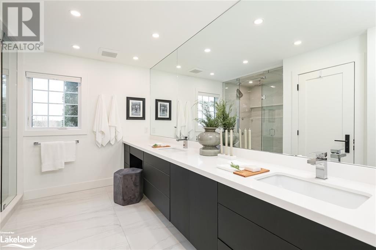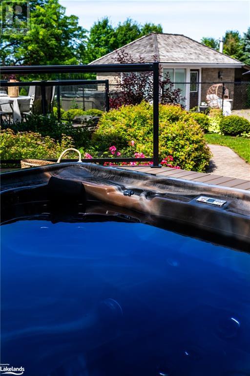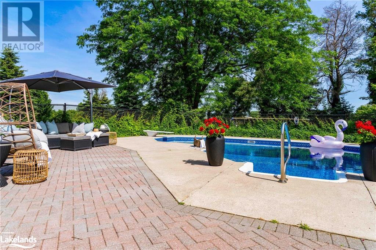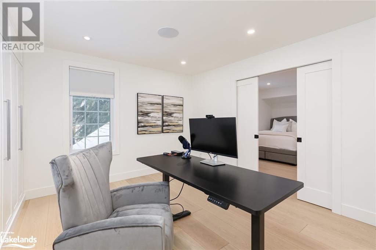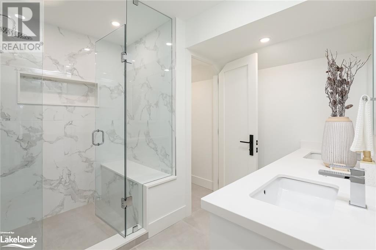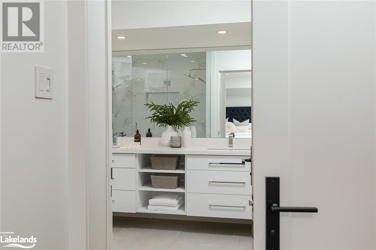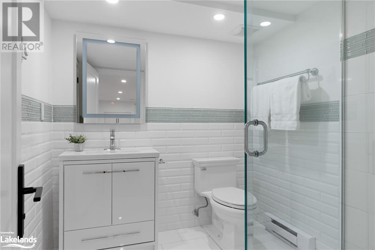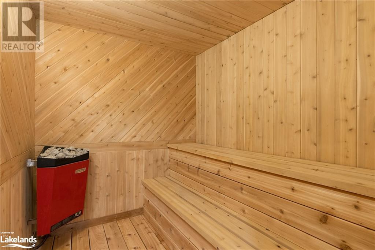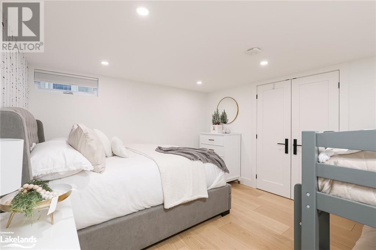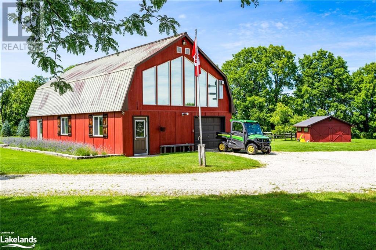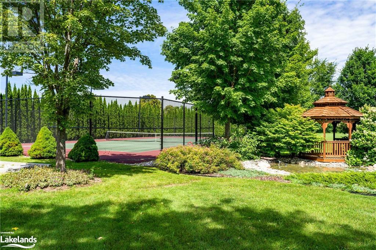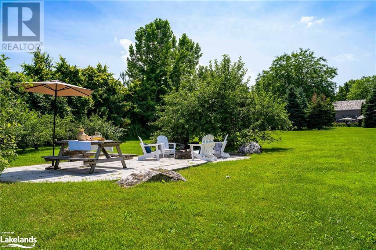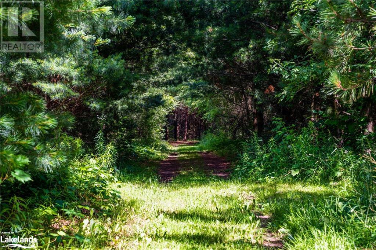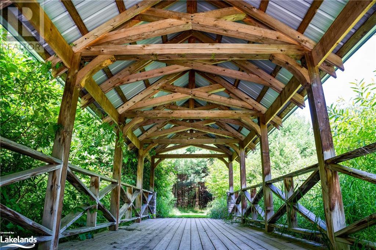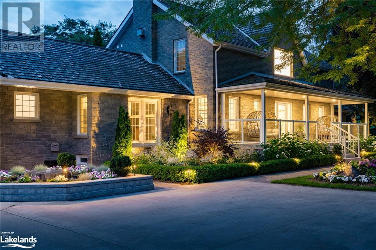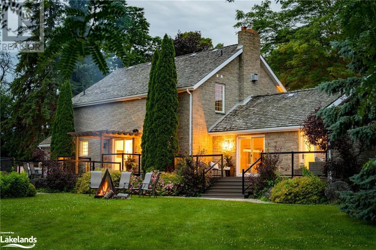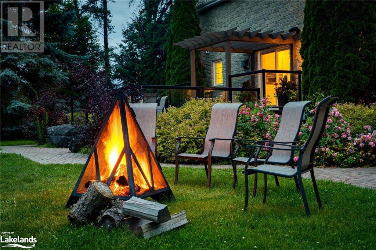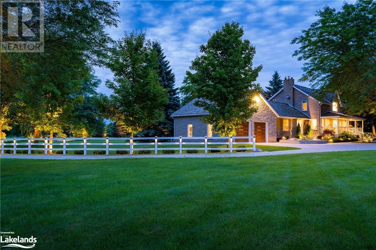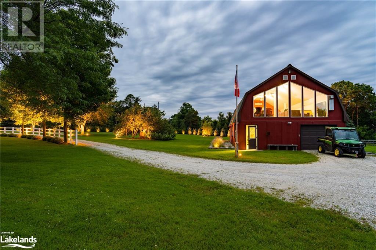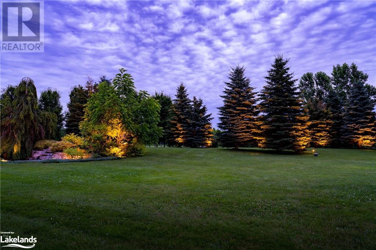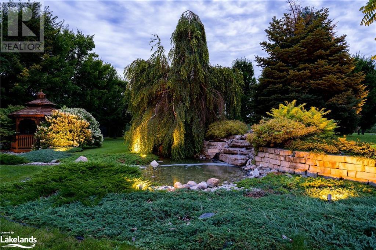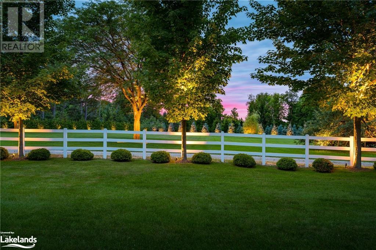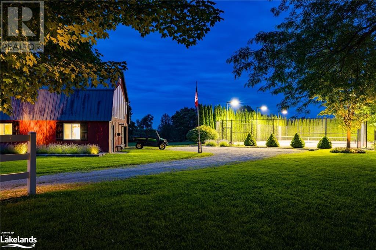2935 10 Nottawasaga Concession N Collingwood, Ontario L9Y 3Y9
$6,895,000
Welcome to Ash Creek Estate. This stunning 30 acre generational property is a once in a lifetime opportunity for a family to own their own luxury playground. Over 5200 sq ft of finished interiors over 3 buildings; a newly renovated modern farmhouse, Instagrammable multi use barn, & poolside cabana guest suite. This AAA location is minutes from Blue Mountain Village, Georgian Bay, downtown Collingwood & private ski, golf, country clubs. The professionally designed farmhouse has been completely renovated with high end luxury finishes, smart home technology and in floor heating throughout. 6 bedrooms, 6 baths, 2 living rooms, 2 saunas, 2 fireplaces, entertainer’s kitchen with top of the line Subzero fridge & wine fridge, 2 Miele dishwashers, & 6 burner Wolf gas stove. Primary bedroom has vaulted ceilings, custom closets, gas fireplace, 55” Samsung Frame TV, W/O private deck to hot tub, ensuite with large steam shower, water closet with Toto bidet & double vanity. The main level has a double height foyer, dedicated dining area, living room with vaulted ceilings & gas fireplace, 2 PC Peloton gym, mudroom & laundry with inside access to 2 car garage. Upper level offers 2 large ensuites, a professional office with dedicated fiber internet, custom closets & Murphy bed. The lower level offers a guest suite with Finnish sauna, living room with 85” Samsung Frame TV, wine fridge & wet bar, kids zone with bunk room & full bath that has a secret tunnel! The estate has many luxurious amenities: a lighted tennis court, heated pool, 3 large decks, 3 outdoor firepits, revenue producing solar panels, hot tub, zen waterfall with babbling brook adjacent to a gazebo, private forest with kilometers of hiking, biking, riding or cross country trails, covered cedar bridge leading to a solar powered log cabin with gas f/p by the Black Ash Creek! All furniture & equipment - top of the line John Deere Gator, tractor, wood chipper, trail groomer & 2 mini electric Gators available. (id:33600)
Property Details
| MLS® Number | 40443807 |
| Property Type | Single Family |
| Amenities Near By | Golf Nearby, Hospital, Shopping, Ski Area |
| Community Features | Quiet Area |
| Features | Conservation/green Belt, Golf Course/parkland, Country Residential, Gazebo, Sump Pump |
| Structure | Shed, Barn |
Building
| Bathroom Total | 7 |
| Bedrooms Above Ground | 4 |
| Bedrooms Below Ground | 2 |
| Bedrooms Total | 6 |
| Appliances | Central Vacuum, Dishwasher, Dryer, Refrigerator, Sauna, Washer, Range - Gas, Microwave Built-in, Gas Stove(s), Hood Fan, Wine Fridge, Hot Tub |
| Architectural Style | 2 Level |
| Basement Development | Finished |
| Basement Type | Full (finished) |
| Construction Style Attachment | Detached |
| Cooling Type | Central Air Conditioning |
| Exterior Finish | Stone |
| Fireplace Fuel | Propane |
| Fireplace Present | Yes |
| Fireplace Total | 2 |
| Fireplace Type | Other - See Remarks |
| Foundation Type | Poured Concrete |
| Half Bath Total | 1 |
| Heating Fuel | Propane |
| Heating Type | Forced Air |
| Stories Total | 2 |
| Size Interior | 3112.1400 |
| Type | House |
| Utility Water | Drilled Well |
Parking
| Attached Garage |
Land
| Access Type | Road Access |
| Acreage | Yes |
| Fence Type | Partially Fenced |
| Land Amenities | Golf Nearby, Hospital, Shopping, Ski Area |
| Landscape Features | Landscaped |
| Sewer | Septic System |
| Size Total Text | 25 - 50 Acres |
| Zoning Description | Ru/ep |
Rooms
| Level | Type | Length | Width | Dimensions |
|---|---|---|---|---|
| Second Level | Office | 13'9'' x 14'10'' | ||
| Second Level | Bedroom | 13'10'' x 14'2'' | ||
| Second Level | Bedroom | 15'4'' x 13'11'' | ||
| Second Level | 5pc Bathroom | 11'7'' x 10'7'' | ||
| Second Level | 4pc Bathroom | 9'0'' x 9'3'' | ||
| Basement | Utility Room | 13'7'' x 10'10'' | ||
| Basement | Recreation Room | 13'7'' x 35'11'' | ||
| Basement | Bedroom | 11'3'' x 16'7'' | ||
| Basement | Bedroom | 13'10'' x 18'1'' | ||
| Basement | 5pc Bathroom | 4'4'' x 13'6'' | ||
| Basement | 3pc Bathroom | 6'8'' x 6'5'' | ||
| Main Level | 4pc Bathroom | Measurements not available | ||
| Main Level | Bedroom | 18'0'' x 15'11'' | ||
| Main Level | Mud Room | 13'2'' x 10'0'' | ||
| Main Level | Laundry Room | 6'0'' x 6'3'' | ||
| Main Level | Eat In Kitchen | 11'11'' x 13'10'' | ||
| Main Level | Family Room | 18'2'' x 16'3'' | ||
| Main Level | Dining Room | 16'3'' x 13'10'' | ||
| Main Level | Breakfast | 11'11'' x 10'10'' | ||
| Main Level | Bedroom | 9'7'' x 14'3'' | ||
| Main Level | Full Bathroom | 11'11'' x 11'7'' | ||
| Main Level | 2pc Bathroom | 2'5'' x 5'11'' |
https://www.realtor.ca/real-estate/25833805/2935-10-nottawasaga-concession-n-collingwood
243 Hurontario St
Collingwood, Ontario L9Y 2M1
(705) 416-1499
(705) 416-1495

