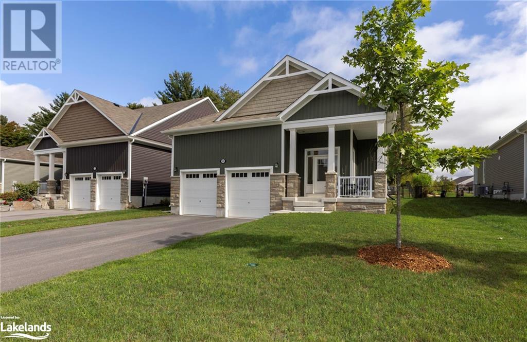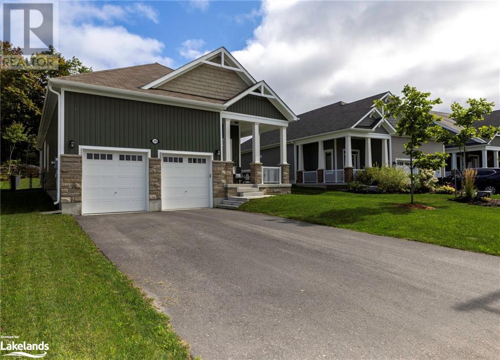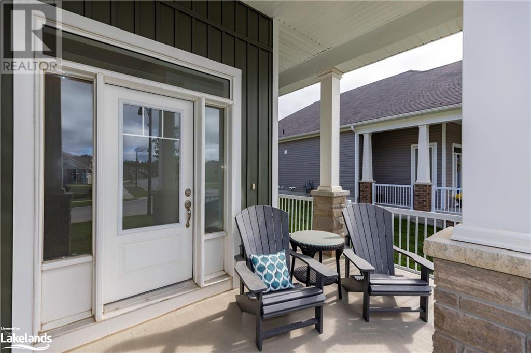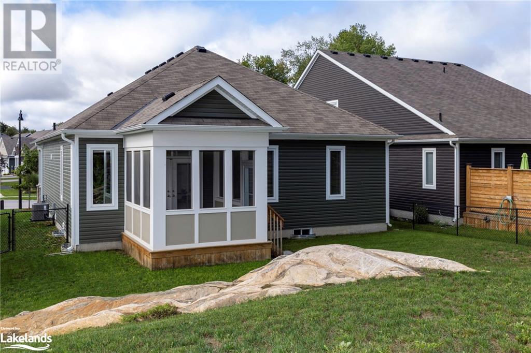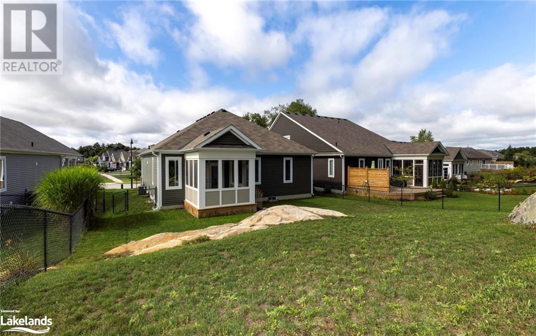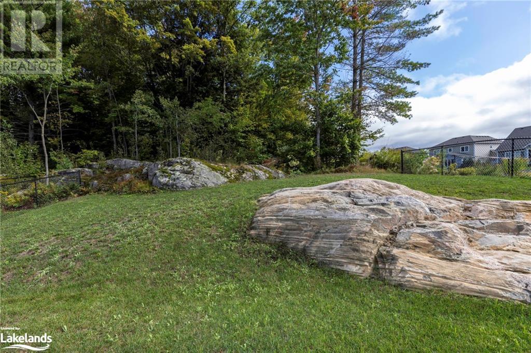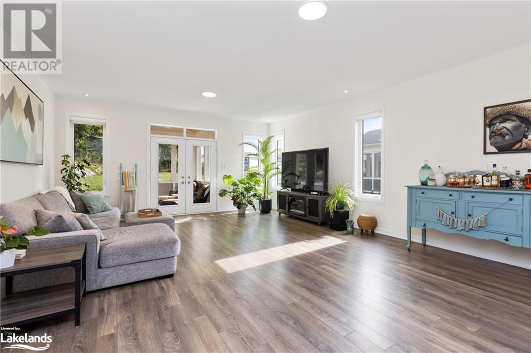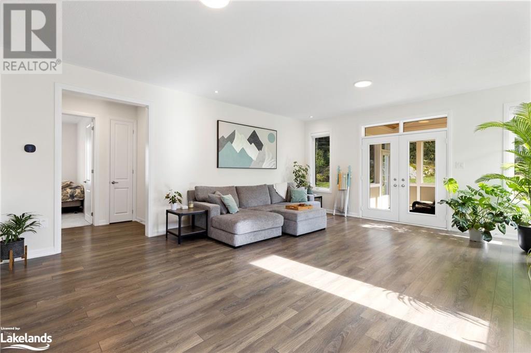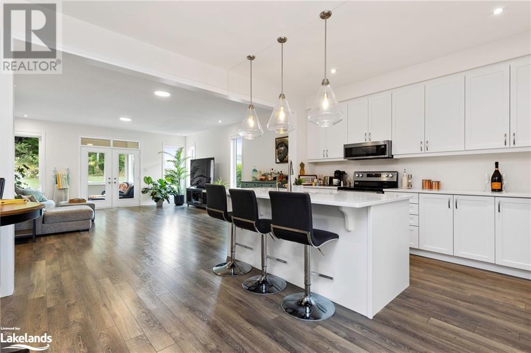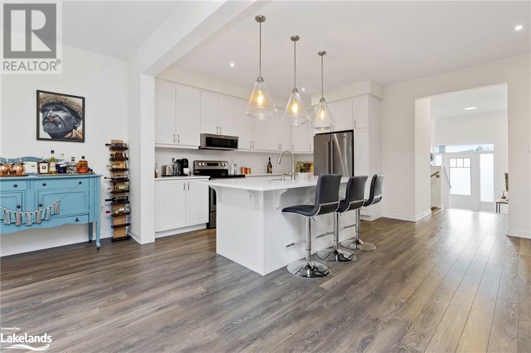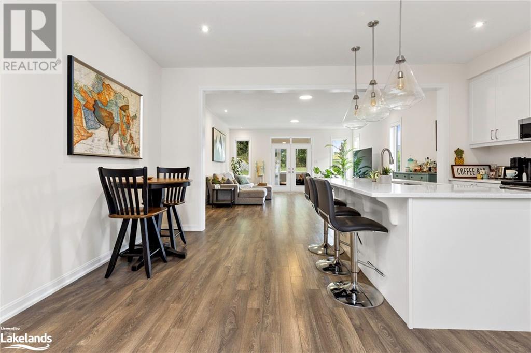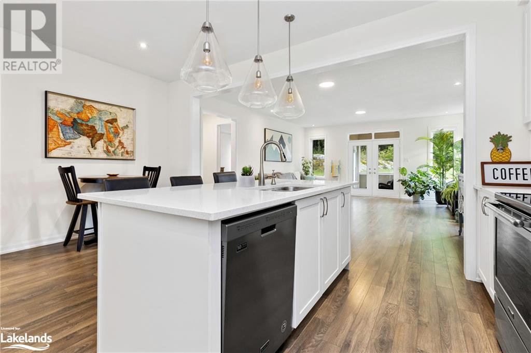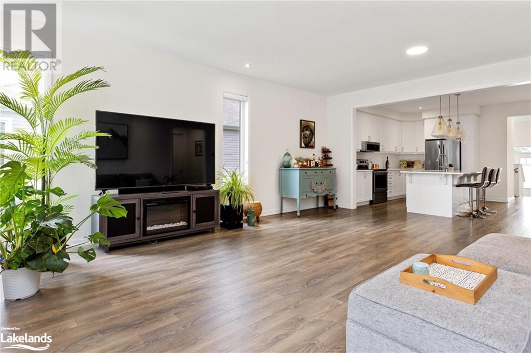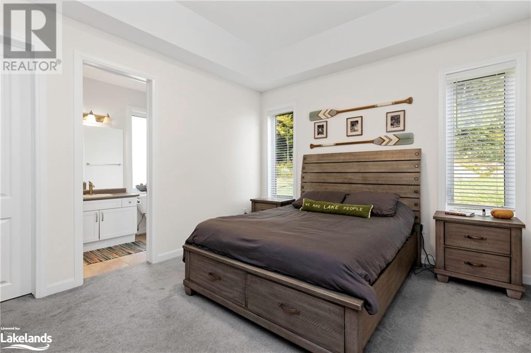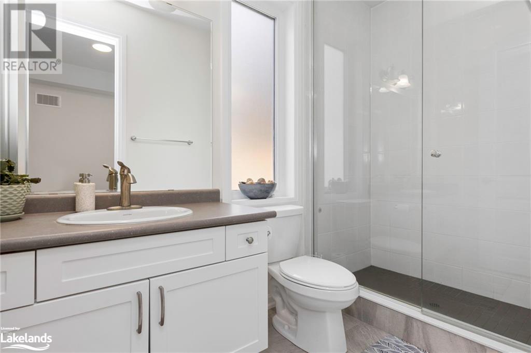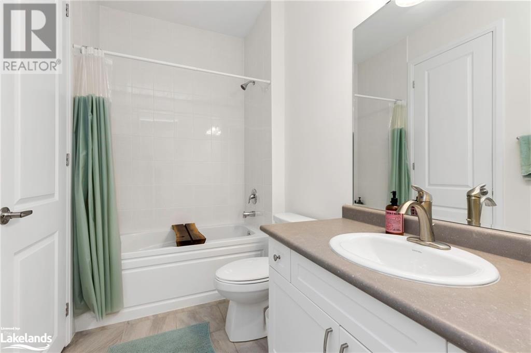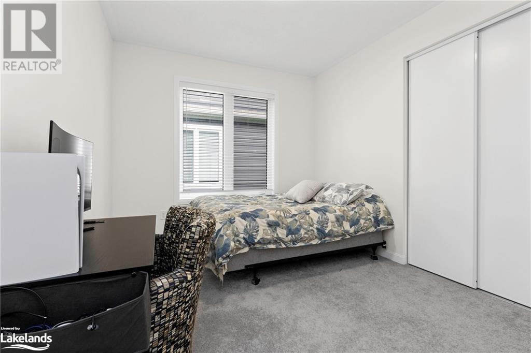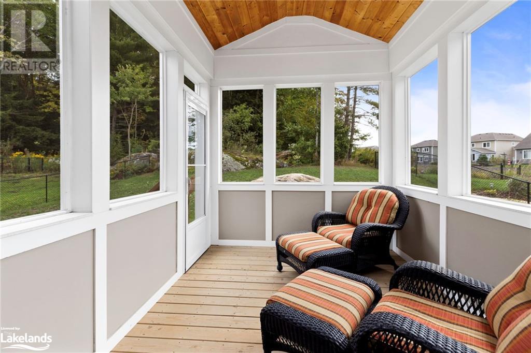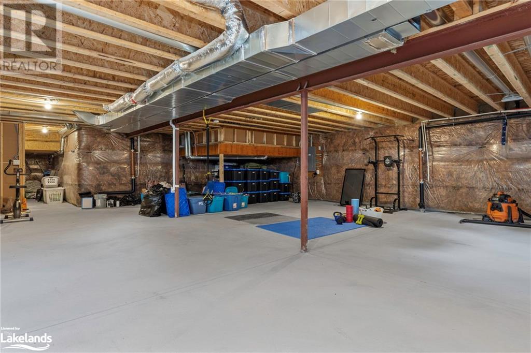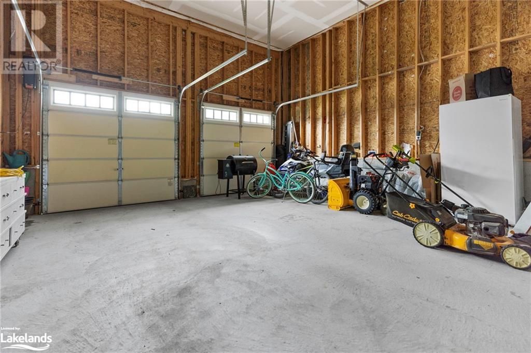29 Pheasant Run Bracebridge, Ontario P1L 1W9
$839,000
Welcome to 29 Pheasant Run. Located in a newly developed and cozy neighbourhood in Bracebridge, this bungalow is the perfect spot to make your home. With multiple upgrades completed, no detail was overlooked in this build. From the quartz countertops, double doors leading into the Muskoka room, engineered laminate flooring throughout the main living area, flat LED’s in the upper floor, upgraded trims and finishes, AC and more this bungalow boasts high end finishes throughout. The unfinished basement with a roughed in bathroom is the perfect blank canvas to make your vision come alive. A large two car garage adds a great space for additional storage. In addition, the location is conveniently located near all your highly sought after amenities including schools, nearby shopping, hospital and more. A covered front porch allows for the perfect sitting space to enjoy your morning coffee. (id:33600)
Property Details
| MLS® Number | 40480630 |
| Property Type | Single Family |
| Amenities Near By | Golf Nearby, Hospital, Marina, Park, Playground, Schools, Shopping |
| Community Features | School Bus |
| Equipment Type | Water Heater |
| Features | Golf Course/parkland |
| Parking Space Total | 6 |
| Rental Equipment Type | Water Heater |
Building
| Bathroom Total | 2 |
| Bedrooms Above Ground | 2 |
| Bedrooms Total | 2 |
| Appliances | Central Vacuum - Roughed In, Dishwasher, Dryer, Microwave, Refrigerator, Stove, Washer, Hood Fan |
| Architectural Style | Bungalow |
| Basement Development | Unfinished |
| Basement Type | Full (unfinished) |
| Construction Style Attachment | Detached |
| Cooling Type | Central Air Conditioning |
| Exterior Finish | Vinyl Siding |
| Fire Protection | Unknown |
| Heating Fuel | Natural Gas |
| Heating Type | Forced Air |
| Stories Total | 1 |
| Size Interior | 1571 |
| Type | House |
| Utility Water | Municipal Water |
Parking
| Attached Garage |
Land
| Access Type | Highway Access, Highway Nearby |
| Acreage | No |
| Land Amenities | Golf Nearby, Hospital, Marina, Park, Playground, Schools, Shopping |
| Sewer | Municipal Sewage System |
| Size Depth | 141 Ft |
| Size Frontage | 53 Ft |
| Size Irregular | 0.141 |
| Size Total | 0.141 Ac|under 1/2 Acre |
| Size Total Text | 0.141 Ac|under 1/2 Acre |
| Zoning Description | R1-43 |
Rooms
| Level | Type | Length | Width | Dimensions |
|---|---|---|---|---|
| Lower Level | Other | 35'5'' x 35'6'' | ||
| Main Level | Full Bathroom | 5'2'' x 9'9'' | ||
| Main Level | 3pc Bathroom | 5'4'' x 9'1'' | ||
| Main Level | Other | 21'8'' x 23'9'' | ||
| Main Level | Sunroom | 8'7'' x 11'1'' | ||
| Main Level | Kitchen | 9'4'' x 13'7'' | ||
| Main Level | Dining Room | 8'4'' x 13'7'' | ||
| Main Level | Laundry Room | 9'5'' x 8'7'' | ||
| Main Level | Bedroom | 11'11'' x 10'2'' | ||
| Main Level | Living Room | 17'9'' x 21'6'' | ||
| Main Level | Primary Bedroom | 12'0'' x 13'7'' |
https://www.realtor.ca/real-estate/26057208/29-pheasant-run-bracebridge

2 Bruce Wilson Drive, Box 362
Port Carling, Ontario P0B 1J0
(705) 765-1820
(705) 986-0164

2 Bruce Wilson Drive, Box 362
Port Carling, Ontario P0B 1J0
(705) 765-1820
(705) 986-0164

