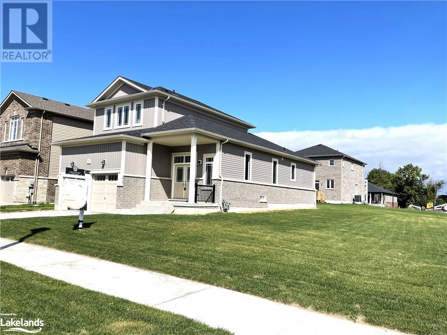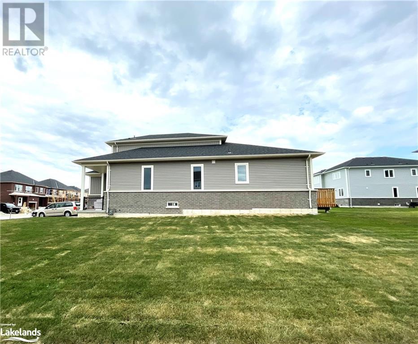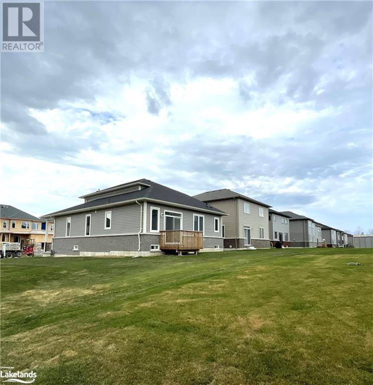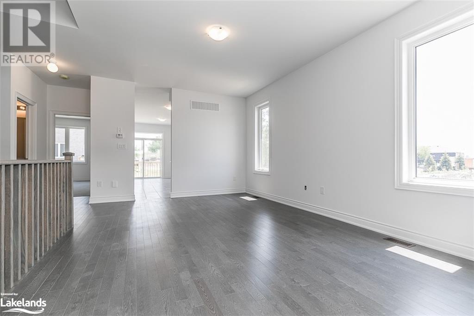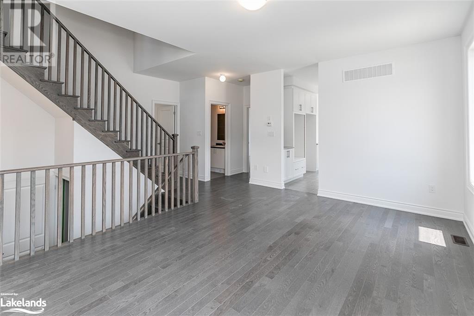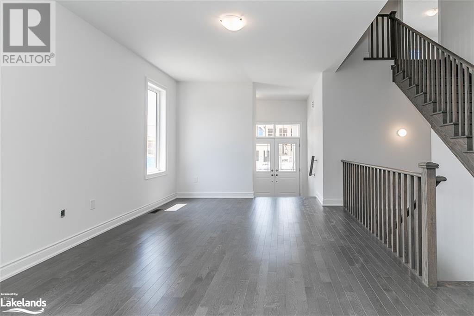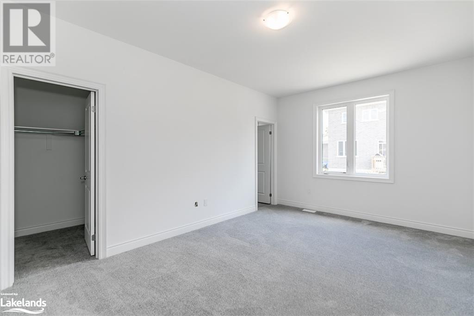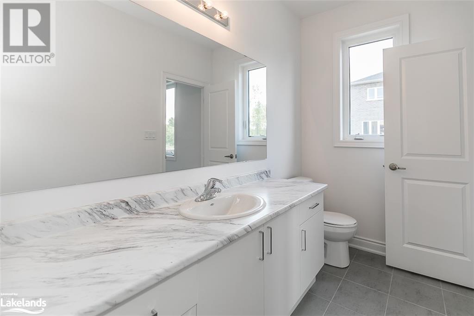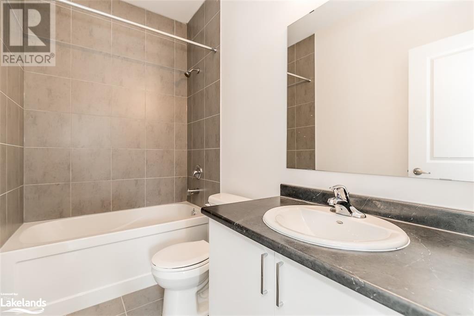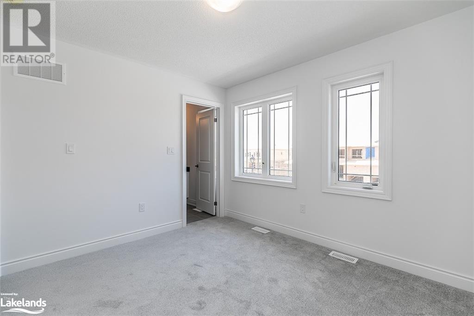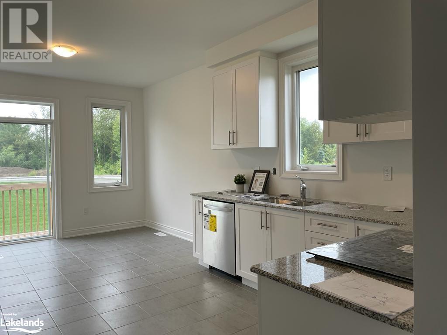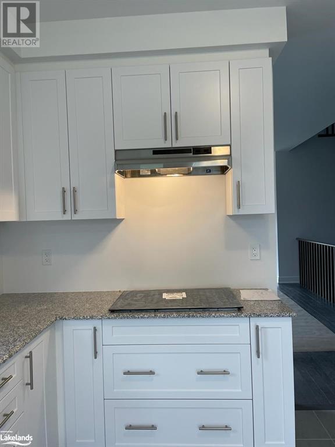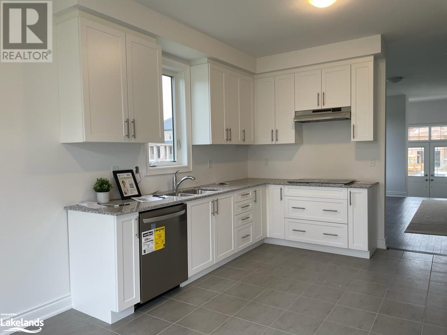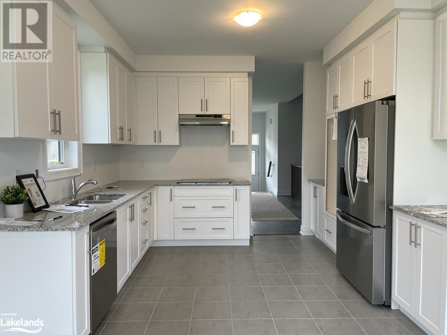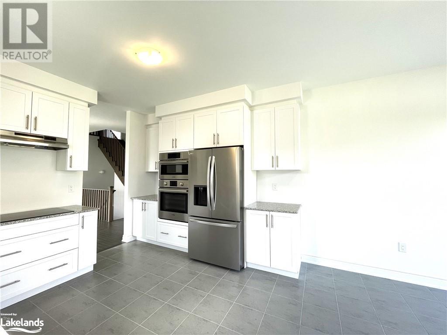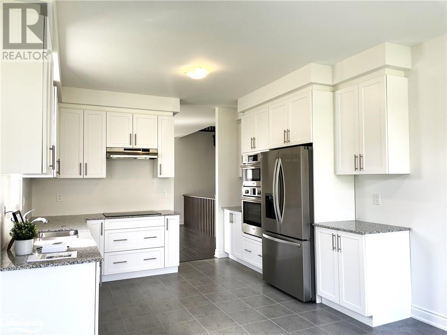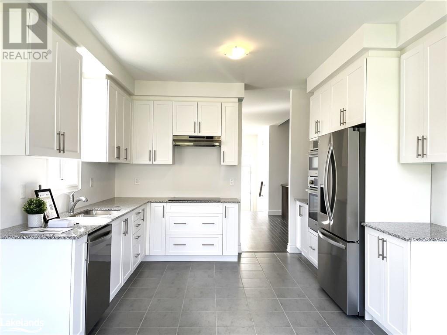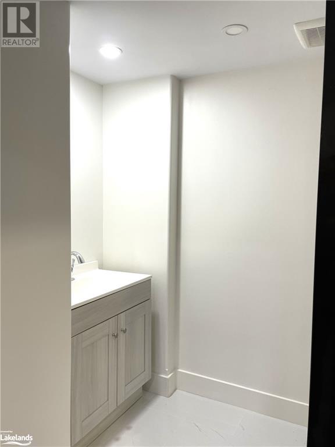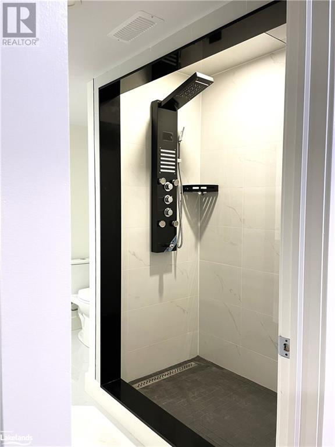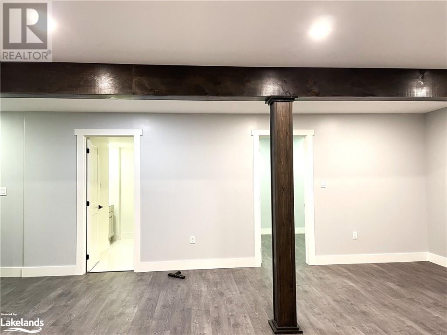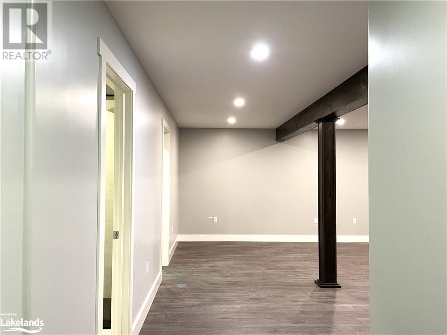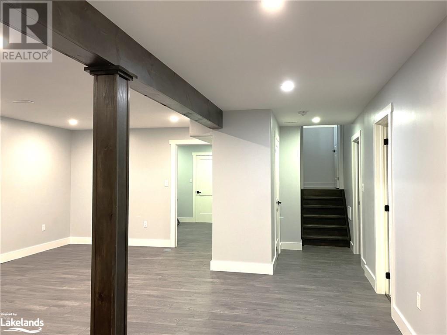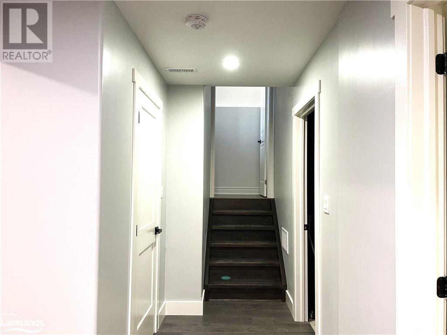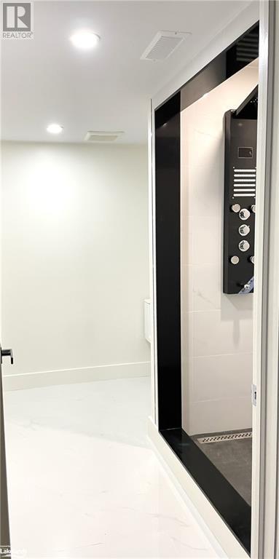29 Autumn Drive Wasaga Beach, Ontario L9Z 0K7
$829,900
Welcome to this beautiful, newly built total finished area 2498 sq ft, 2-story corner home, never lived in. Nestled in a prestigious newly developed area. Functional layout features total 5 bedrooms, 2 bedrooms and 2 full bathrooms on the main floor, a master bedroom with ensuite on the second floor, a spacious foyer leading into the formal room/Living room, a large kitchen with dining area walkout to the backyard, 9 ft high ceilings, hardwood stairs, and living area. A Fully finished basement, features 2 bedrooms, a living room, 3 pcs bathroom, a large closet with the main bedroom, additional closet at the entrance. (id:33600)
Property Details
| MLS® Number | 40480386 |
| Property Type | Single Family |
| Amenities Near By | Beach, Schools |
| Community Features | School Bus |
| Features | Beach |
| Parking Space Total | 6 |
Building
| Bathroom Total | 4 |
| Bedrooms Above Ground | 3 |
| Bedrooms Below Ground | 2 |
| Bedrooms Total | 5 |
| Appliances | Dishwasher, Dryer, Refrigerator, Stove, Washer |
| Architectural Style | 2 Level |
| Basement Development | Finished |
| Basement Type | Full (finished) |
| Construction Style Attachment | Detached |
| Cooling Type | Central Air Conditioning |
| Exterior Finish | Vinyl Siding |
| Heating Fuel | Natural Gas |
| Heating Type | Forced Air |
| Stories Total | 2 |
| Size Interior | 1498 |
| Type | House |
| Utility Water | Municipal Water |
Parking
| Attached Garage |
Land
| Acreage | No |
| Land Amenities | Beach, Schools |
| Sewer | Municipal Sewage System |
| Size Depth | 102 Ft |
| Size Frontage | 70 Ft |
| Size Total Text | Under 1/2 Acre |
| Zoning Description | Rr |
Rooms
| Level | Type | Length | Width | Dimensions |
|---|---|---|---|---|
| Second Level | Full Bathroom | Measurements not available | ||
| Second Level | Bedroom | 11'0'' x 11'0'' | ||
| Basement | Family Room | 24'5'' x 18'5'' | ||
| Basement | 3pc Bathroom | Measurements not available | ||
| Basement | Bedroom | 9'0'' x 10'0'' | ||
| Basement | Bedroom | 11'0'' x 11'0'' | ||
| Main Level | Bedroom | 9'0'' x 13'0'' | ||
| Main Level | 4pc Bathroom | Measurements not available | ||
| Main Level | Full Bathroom | Measurements not available | ||
| Main Level | Primary Bedroom | 11'0'' x 16'0'' | ||
| Main Level | Dinette | 11'0'' x 8' | ||
| Main Level | Kitchen | 11'0'' x 11'0'' | ||
| Main Level | Living Room | 12'0'' x 17'0'' |
https://www.realtor.ca/real-estate/26053063/29-autumn-drive-wasaga-beach
4025 Yonge Street, Unit 103 Unit B
Toronto, Ontario M2P 2G2
(416) 487-4311
royallepagecorporate.ca/
4025 Yonge Street - Unit 103 A
Toronto, Ontario M2P 2E3
(416) 487-4311
royallepagecorporate.ca/
4025 Yonge Street - Unit 103 A
Toronto, Ontario M2P 2E3
(416) 487-4311
royallepagecorporate.ca/

