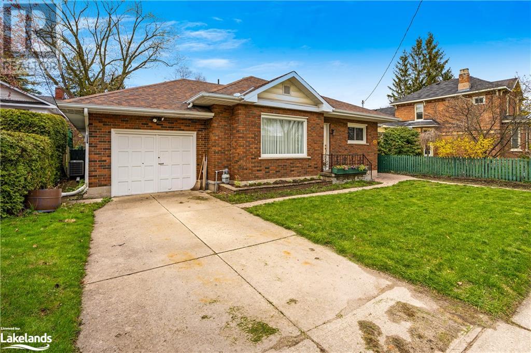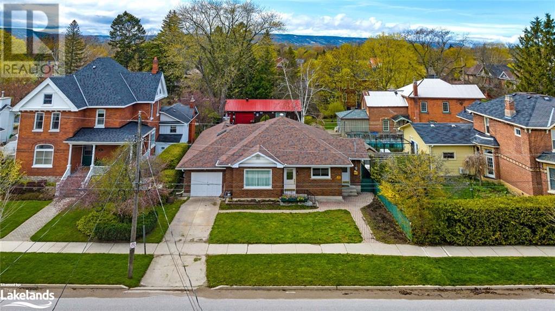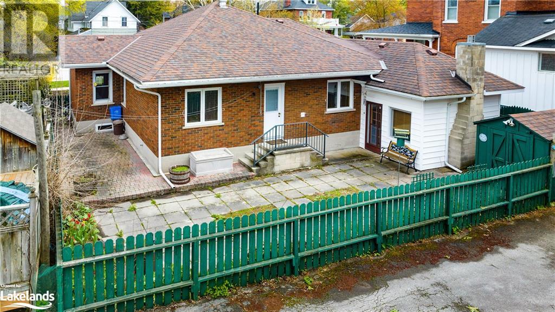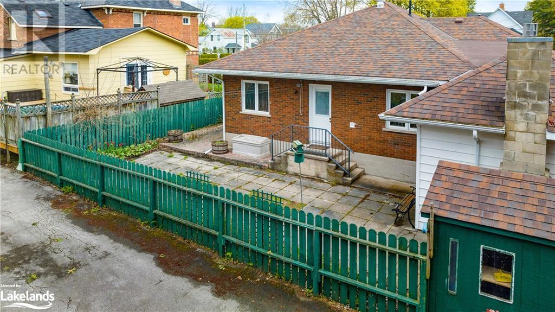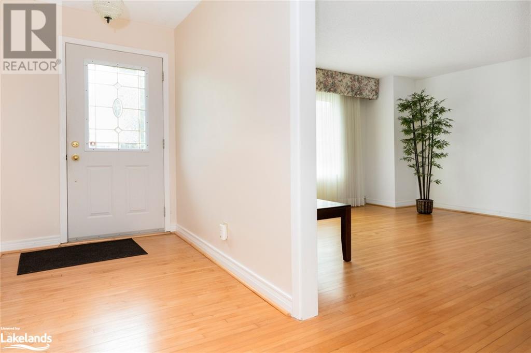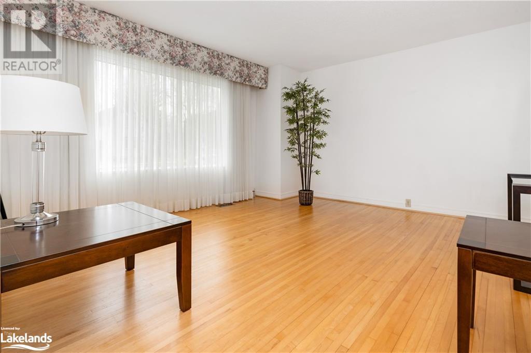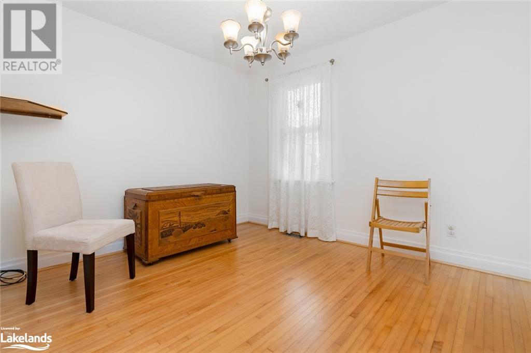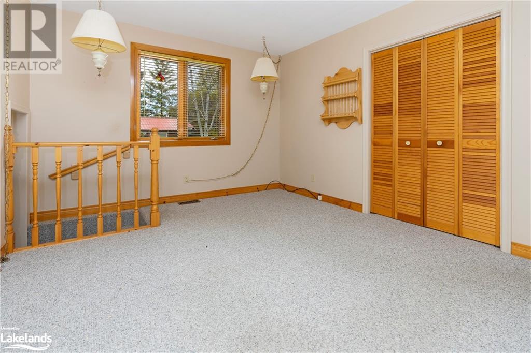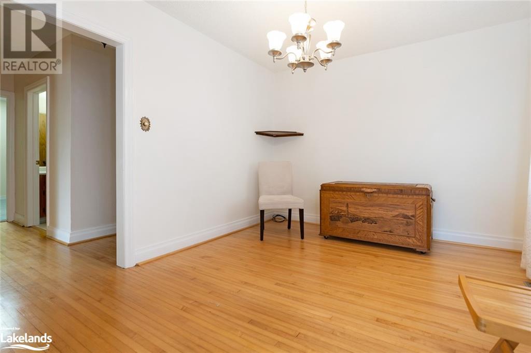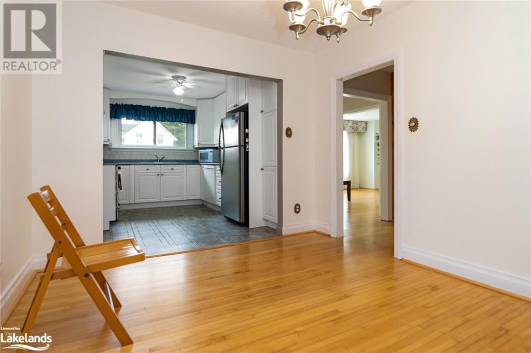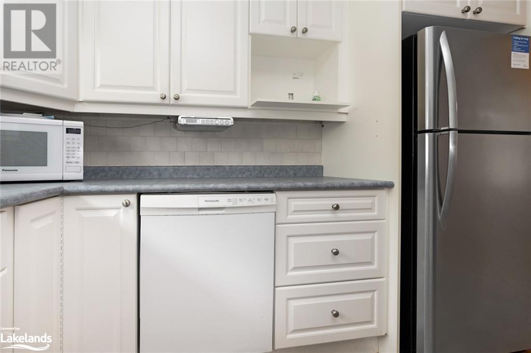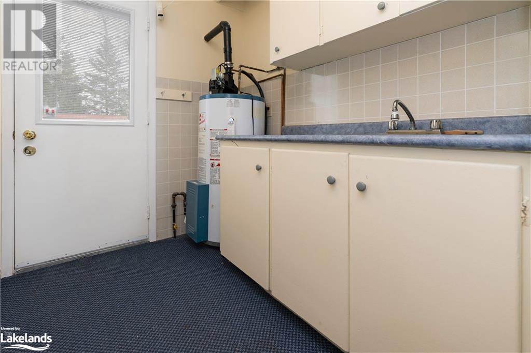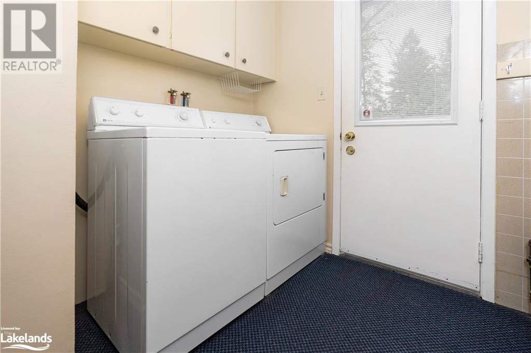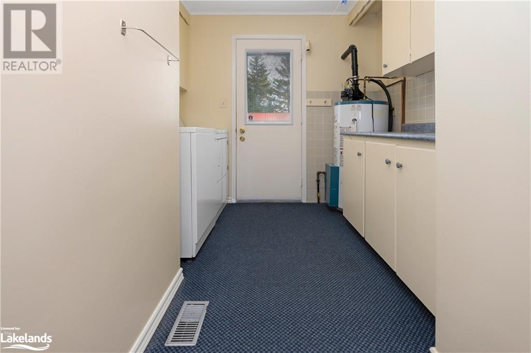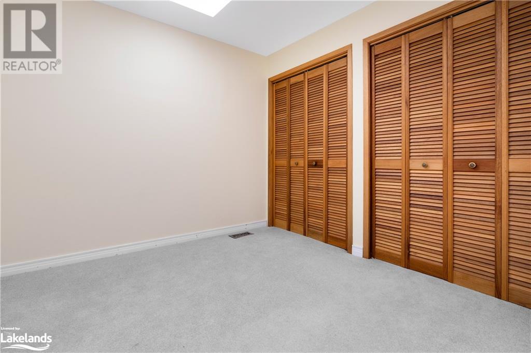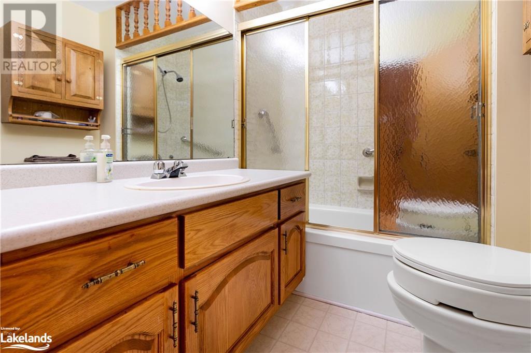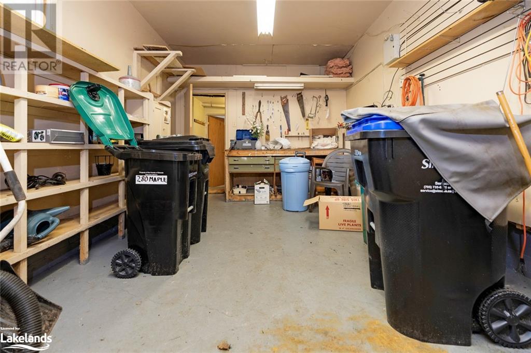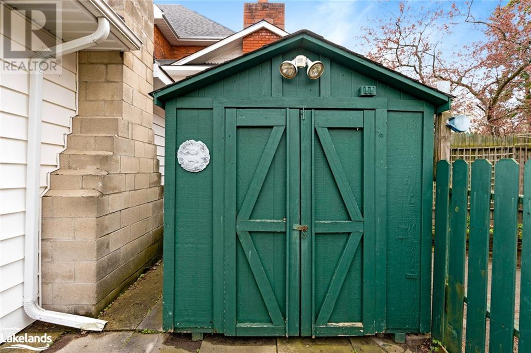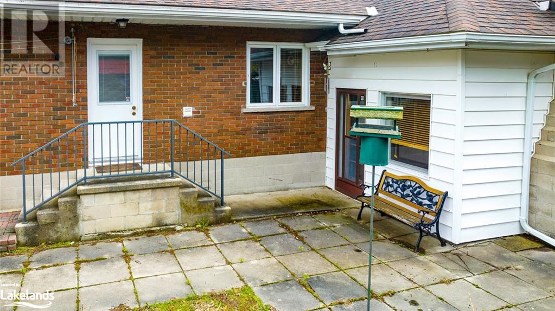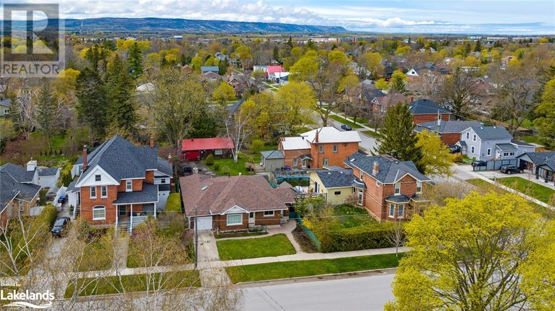280 Maple Street Collingwood, Ontario L9Y 2R4
$759,900
Downtown living.....walk to shopping and appointments--just two blocks away. This brick bungalow offers low maintenance and minimal grass to cut....enough property for a garden and outdoor relaxation....condo type living without the condo fees! Two bedrooms and two full bathrooms ....spacious living room and family room with gas fireplace; dining nook off the kitchen; 5 appliances included; minimal stairs as all living space is above grade; hardwood floors in the living room and dining area. Garage has been used as a workshop. This well cared for house is ideal for a couple or single person. The central location allows one to enjoy all that downtown Collingwood has to offer without having to drive. (id:33600)
Property Details
| MLS® Number | 40439145 |
| Property Type | Single Family |
| Amenities Near By | Public Transit, Schools, Shopping, Ski Area |
| Community Features | Quiet Area |
Building
| Bathroom Total | 2 |
| Bedrooms Above Ground | 3 |
| Bedrooms Total | 3 |
| Appliances | Dishwasher, Microwave, Refrigerator, Stove, Washer, Gas Stove(s), Window Coverings |
| Architectural Style | Bungalow |
| Basement Type | None |
| Construction Style Attachment | Detached |
| Cooling Type | Central Air Conditioning |
| Exterior Finish | Brick |
| Heating Fuel | Natural Gas |
| Heating Type | Forced Air |
| Stories Total | 1 |
| Size Interior | 1620 |
| Type | House |
| Utility Water | Municipal Water |
Parking
| Attached Garage |
Land
| Access Type | Road Access |
| Acreage | No |
| Land Amenities | Public Transit, Schools, Shopping, Ski Area |
| Landscape Features | Landscaped |
| Sewer | Municipal Sewage System |
| Size Depth | 82 Ft |
| Size Frontage | 53 Ft |
| Size Total Text | Under 1/2 Acre |
| Zoning Description | R-1 |
Rooms
| Level | Type | Length | Width | Dimensions |
|---|---|---|---|---|
| Main Level | Utility Room | 11'0'' x 5'7'' | ||
| Main Level | 3pc Bathroom | Measurements not available | ||
| Main Level | Family Room | 12'7'' x 19'2'' | ||
| Main Level | Bedroom | 11'9'' x 14'0'' | ||
| Main Level | 4pc Bathroom | Measurements not available | ||
| Main Level | Laundry Room | 8'7'' x 10'2'' | ||
| Main Level | Bedroom | 8'11'' x 13'11'' | ||
| Main Level | Bedroom | 9'6'' x 9'8'' | ||
| Main Level | Living Room | 13'11'' x 12'11'' | ||
| Main Level | Dining Room | 10'1'' x 12'10'' | ||
| Main Level | Kitchen | 10'1'' x 11'7'' | ||
| Main Level | Foyer | 4'7'' x 10'2'' |
https://www.realtor.ca/real-estate/25724362/280-maple-street-collingwood
321 Hurontario St
Collingwood, Ontario L9Y 2M2
(705) 601-0857
1 (866) 480-5157
collingwood.evrealestate.com/

