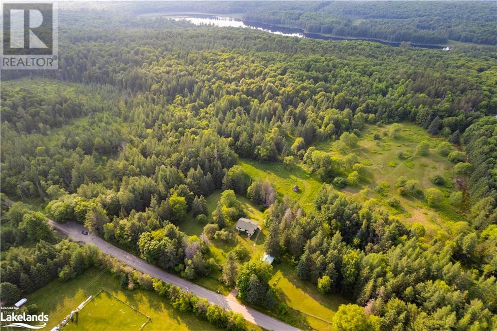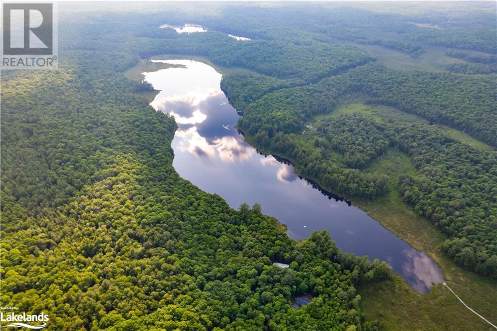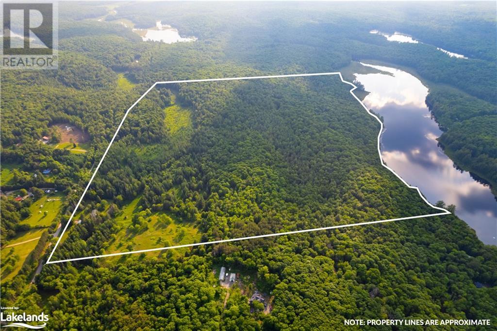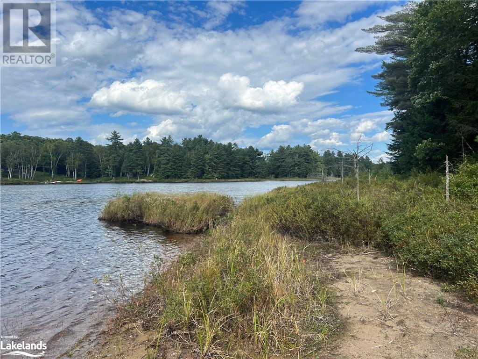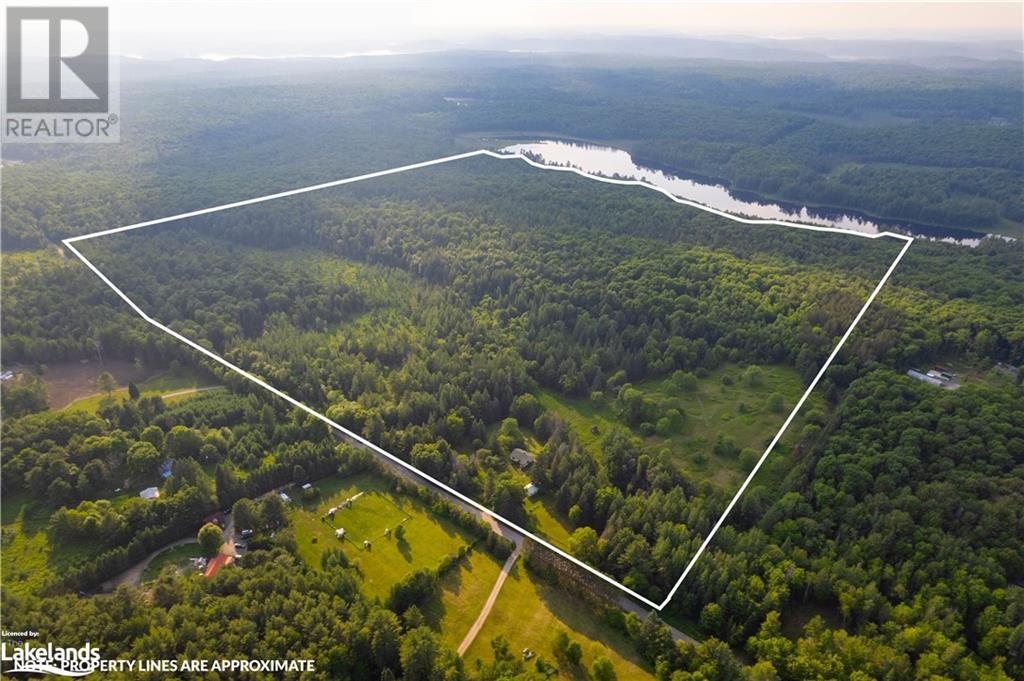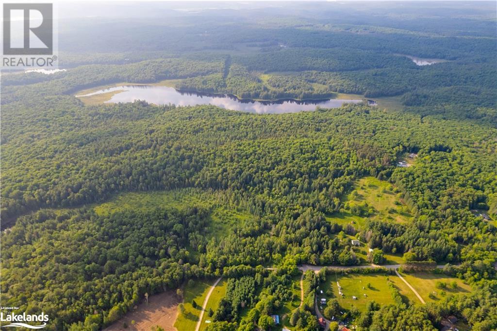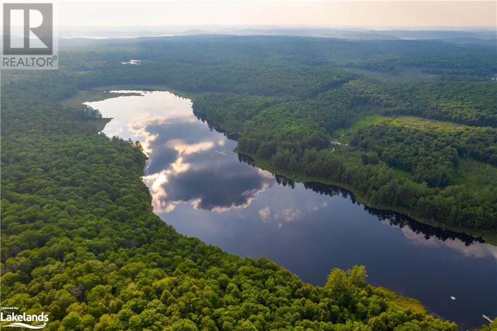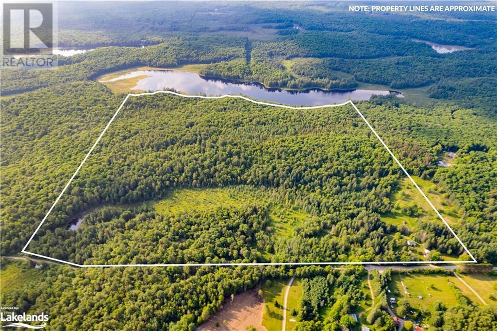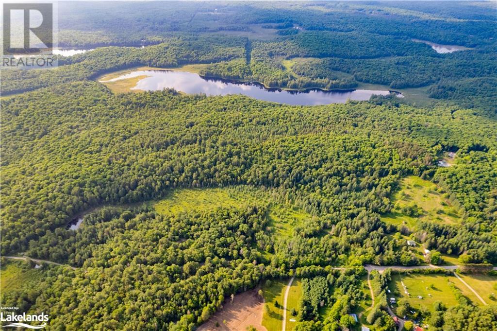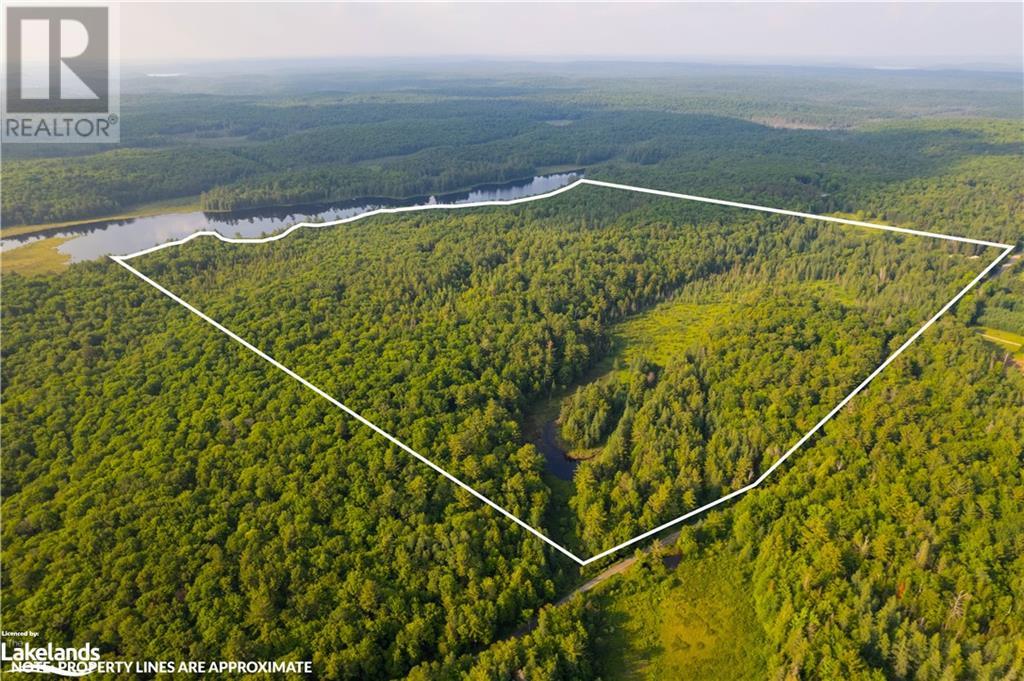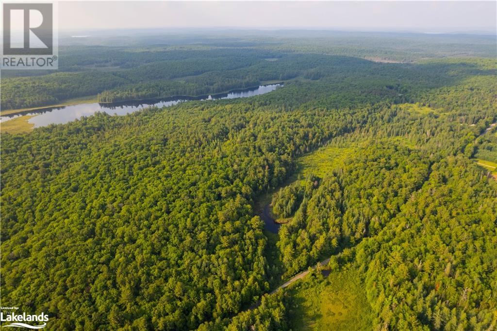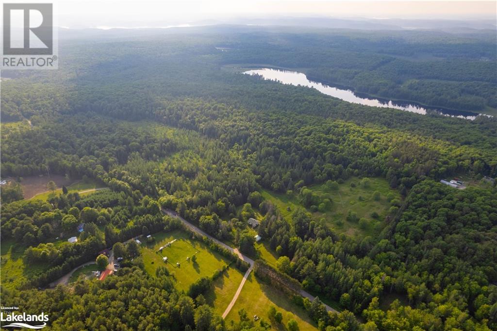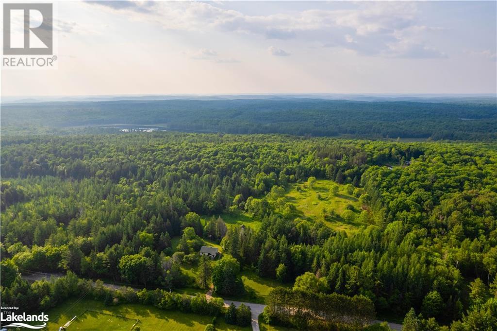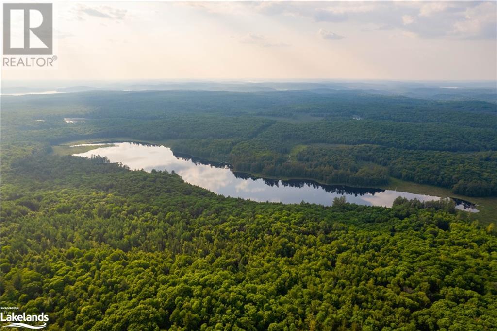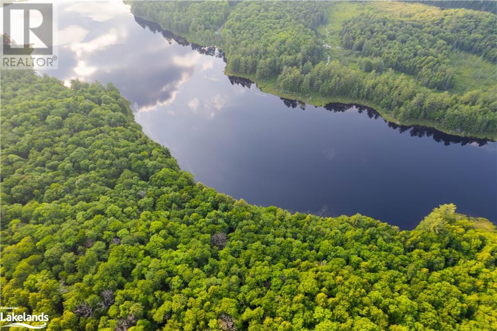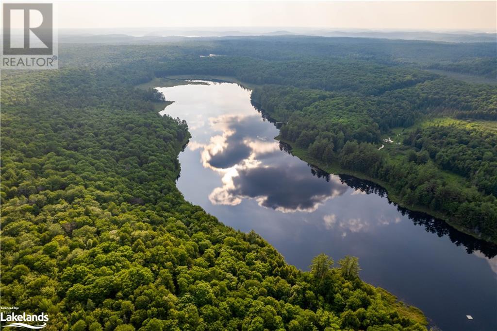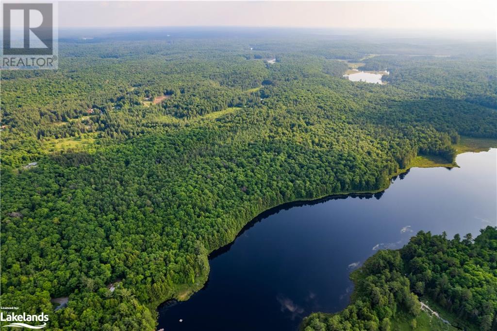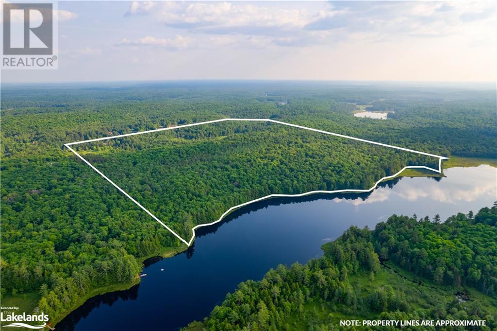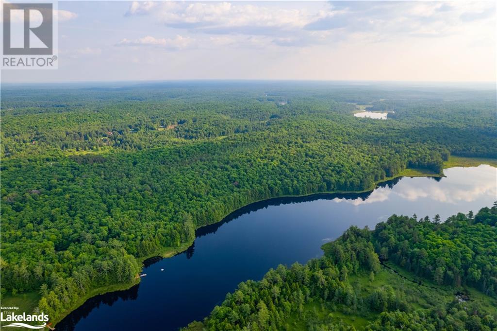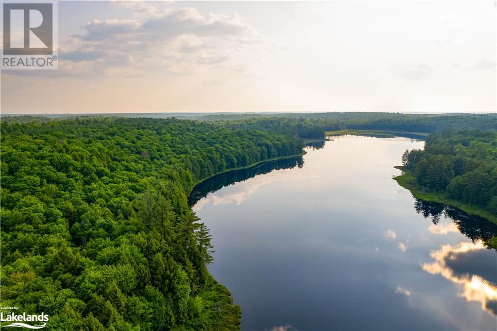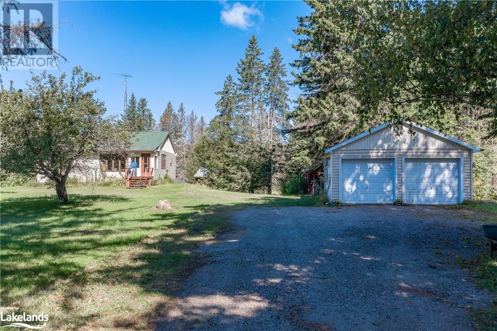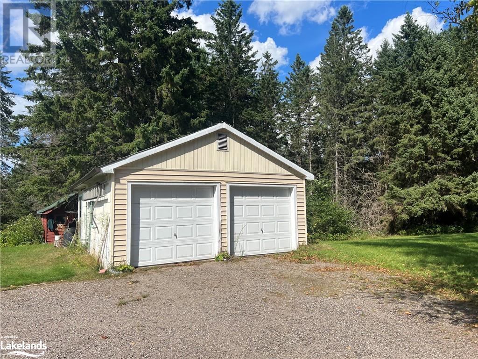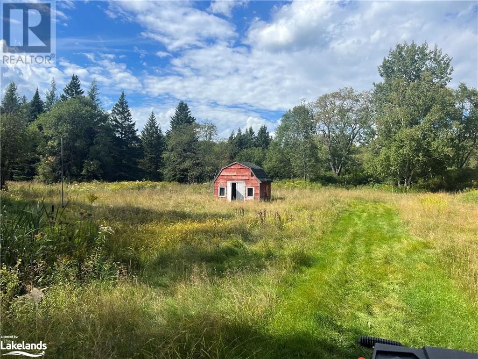3 Bedroom
1 Bathroom
1200
Bungalow
None
Stove
Waterfront
Acreage
$1,399,000
Step into the serene embrace of Lynx Lake, where dreams come to life. This hidden paradise offers 145 acres of private woodlands, meadows, and untouched shorelines, with 2700 feet of your own tranquil lakefront. Just 15 minutes from downtown Huntsville, this secluded property awaits at the end of a quiet road. Explore the trails by foot, bike, or horse, surrounded by ancient trees and natural beauty. The sandy, level lakefront is perfect for all ages, a haven for paddlers and nature enthusiasts. With a diamond in the rough, vintage bungalow, detached garage, and endless possibilities, this rare Muskoka Gem is yours to discover. (id:33600)
Property Details
|
MLS® Number
|
40438907 |
|
Property Type
|
Single Family |
|
Amenities Near By
|
Beach, Golf Nearby, Park, Place Of Worship, Schools, Ski Area |
|
Community Features
|
Quiet Area, Community Centre, School Bus |
|
Features
|
Visual Exposure, Golf Course/parkland, Beach, Country Residential |
|
Parking Space Total
|
10 |
|
Structure
|
Shed |
|
Water Front Name
|
Lynx |
|
Water Front Type
|
Waterfront |
Building
|
Bathroom Total
|
1 |
|
Bedrooms Above Ground
|
2 |
|
Bedrooms Below Ground
|
1 |
|
Bedrooms Total
|
3 |
|
Architectural Style
|
Bungalow |
|
Basement Development
|
Partially Finished |
|
Basement Type
|
Full (partially Finished) |
|
Construction Style Attachment
|
Detached |
|
Cooling Type
|
None |
|
Exterior Finish
|
Vinyl Siding |
|
Heating Type
|
Stove |
|
Stories Total
|
1 |
|
Size Interior
|
1200 |
|
Type
|
House |
|
Utility Water
|
Dug Well |
Parking
|
Detached Garage
|
|
|
Visitor Parking
|
|
Land
|
Access Type
|
Water Access, Road Access |
|
Acreage
|
Yes |
|
Land Amenities
|
Beach, Golf Nearby, Park, Place Of Worship, Schools, Ski Area |
|
Sewer
|
Septic System |
|
Size Depth
|
2600 Ft |
|
Size Frontage
|
2600 Ft |
|
Size Irregular
|
145 |
|
Size Total
|
145 Ac|50 - 100 Acres |
|
Size Total Text
|
145 Ac|50 - 100 Acres |
|
Surface Water
|
Lake |
|
Zoning Description
|
Ru2 |
Rooms
| Level |
Type |
Length |
Width |
Dimensions |
|
Lower Level |
Laundry Room |
|
|
15'0'' x 11'3'' |
|
Lower Level |
Bedroom |
|
|
12'5'' x 10'5'' |
|
Main Level |
Living Room |
|
|
12'4'' x 23'0'' |
|
Main Level |
Bedroom |
|
|
11'0'' x 10'5'' |
|
Main Level |
Primary Bedroom |
|
|
14'0'' x 11'5'' |
|
Main Level |
4pc Bathroom |
|
|
'0'' x '0'' |
|
Main Level |
Kitchen/dining Room |
|
|
12'4'' x 13'2'' |
Utilities
|
Electricity
|
Available |
|
Telephone
|
Available |
https://www.realtor.ca/real-estate/25746069/276-4-and-5-concession-w-huntsville
Re/Max Professionals North, Brokerage, Huntsville
5 Brunel Rd
Huntsville,
Ontario
P1H 2A8
(705) 788-1444
(800) 783-4657

