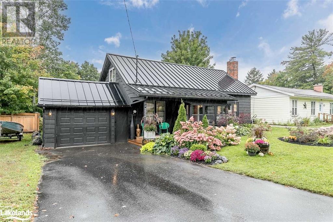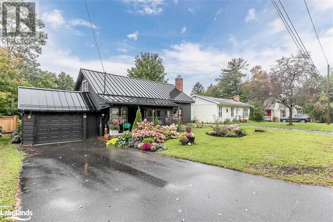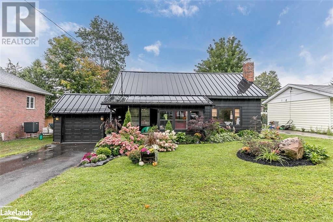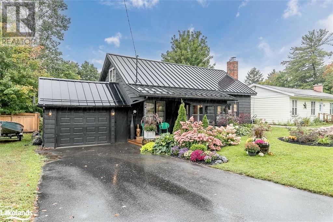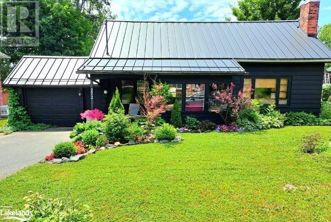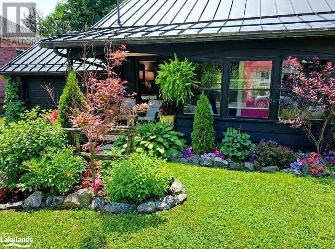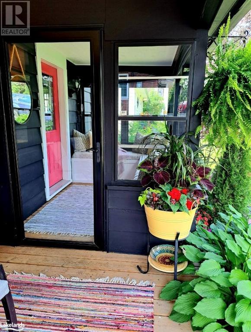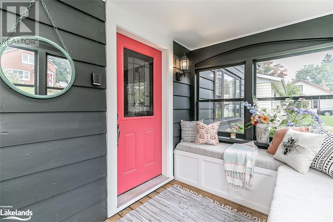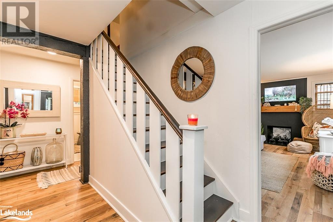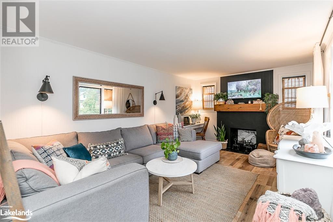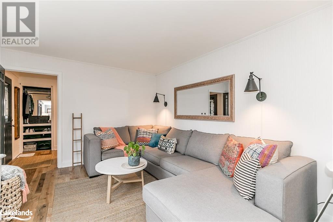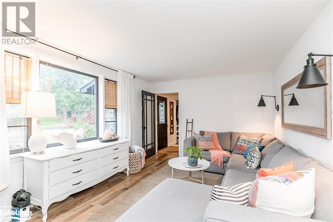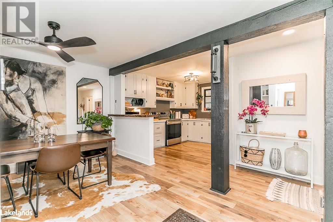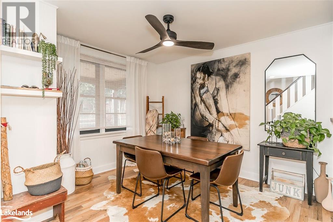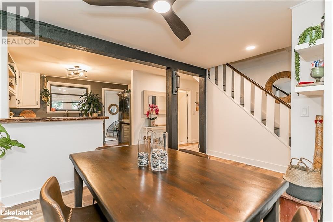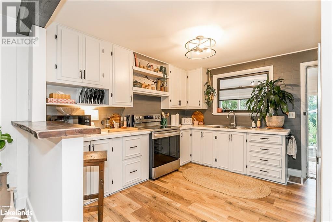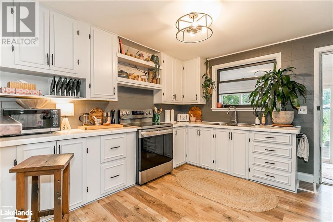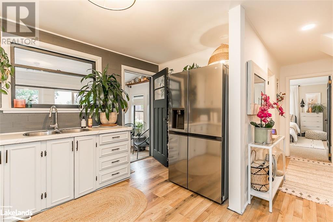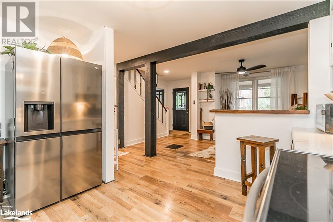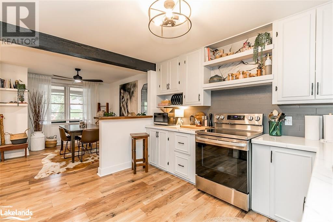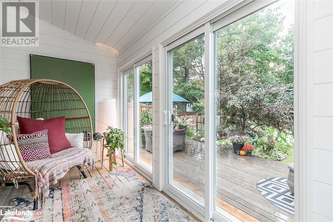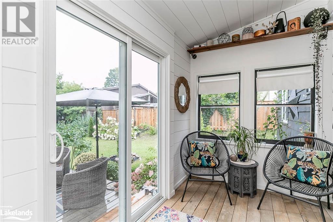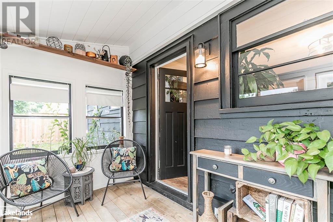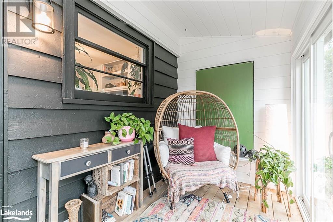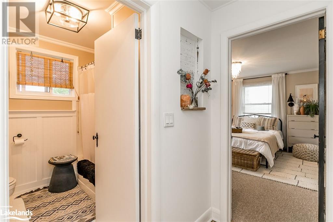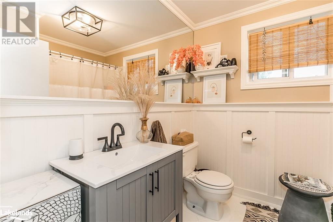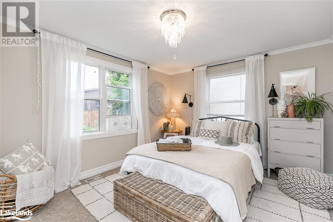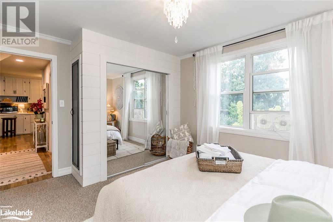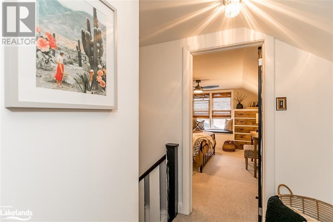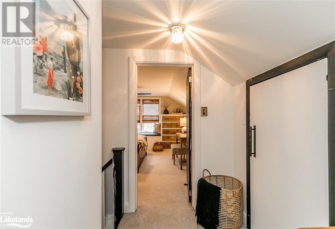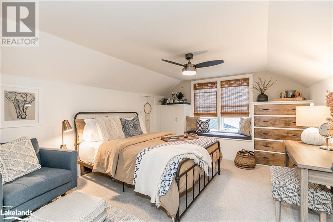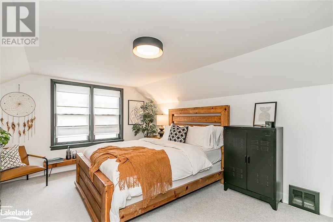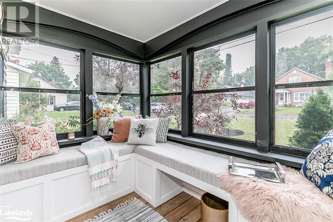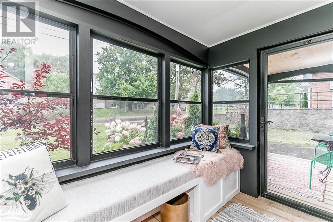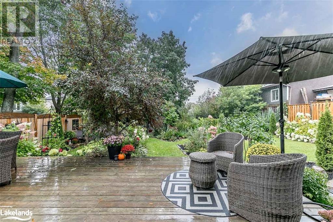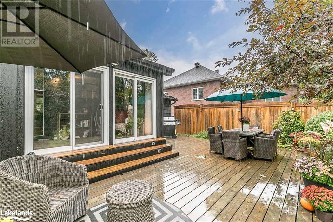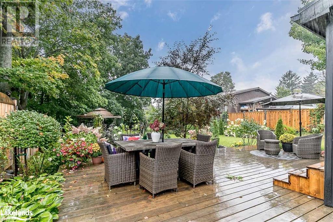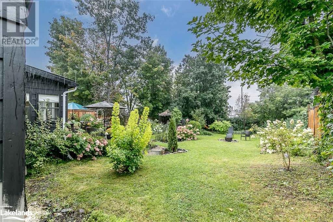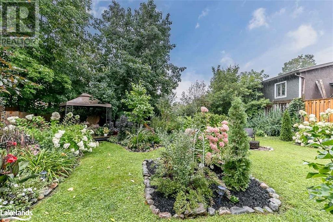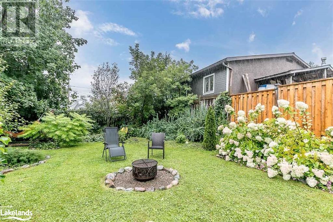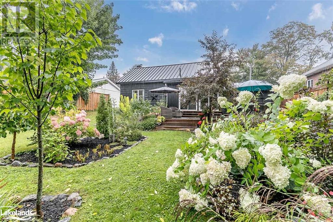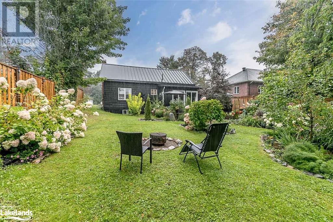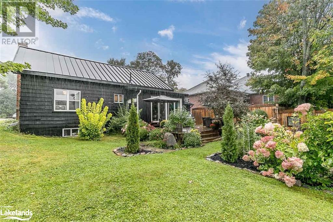272 James Street Bracebridge, Ontario P1L 2C2
$735,000
Welcome to 272 James Street in the heart of Bracebridge. Step into this warm welcoming 3 bedroom home with just the right amount of open concept living mixed with separate room living. The main floor has everything you need to live comfortably with a primary bedroom, bathroom, living room and open concept kitchen & dining room. Enjoy the Sunrise and a cup of coffee on the enclosed front porch and a glass of wine in the Evening on the back enclosed porch or in the backyard Oasis. The beautifully landscaped grounds are a must see. Join us Wednesday September 20th from 12-2 for the Open House, or book a private showing today. (id:33600)
Open House
This property has open houses!
12:00 pm
Ends at:2:00 pm
Property Details
| MLS® Number | 40483633 |
| Property Type | Single Family |
| Amenities Near By | Airport, Golf Nearby, Hospital, Park, Place Of Worship, Public Transit, Schools, Shopping |
| Communication Type | High Speed Internet |
| Features | Golf Course/parkland, Paved Driveway |
| Parking Space Total | 2 |
Building
| Bathroom Total | 1 |
| Bedrooms Above Ground | 3 |
| Bedrooms Total | 3 |
| Appliances | Dryer, Refrigerator, Stove, Washer, Window Coverings |
| Basement Development | Unfinished |
| Basement Type | Partial (unfinished) |
| Constructed Date | 1946 |
| Construction Material | Wood Frame |
| Construction Style Attachment | Detached |
| Cooling Type | None |
| Exterior Finish | Wood |
| Foundation Type | Block |
| Heating Fuel | Natural Gas |
| Heating Type | Forced Air |
| Stories Total | 2 |
| Size Interior | 1341 |
| Type | House |
| Utility Water | Municipal Water |
Parking
| Attached Garage |
Land
| Acreage | No |
| Land Amenities | Airport, Golf Nearby, Hospital, Park, Place Of Worship, Public Transit, Schools, Shopping |
| Sewer | Municipal Sewage System |
| Size Depth | 125 Ft |
| Size Frontage | 59 Ft |
| Size Total Text | Under 1/2 Acre |
| Zoning Description | R1 |
Rooms
| Level | Type | Length | Width | Dimensions |
|---|---|---|---|---|
| Second Level | Bedroom | 14'0'' x 12'0'' | ||
| Second Level | Bedroom | 17'4'' x 12'0'' | ||
| Main Level | Primary Bedroom | 14'7'' x 11'5'' | ||
| Main Level | 4pc Bathroom | 7'4'' x 7'3'' | ||
| Main Level | Kitchen | 12'5'' x 11'5'' | ||
| Main Level | Dining Room | 10'10'' x 11'5'' | ||
| Main Level | Living Room | 17'4'' x 11'5'' |
Utilities
| Electricity | Available |
| Natural Gas | Available |
https://www.realtor.ca/real-estate/26058221/272-james-street-bracebridge
195 Wellington St
Bracebridge, Ontario P1L 1C2
(705) 720-2200
kw-experience.com
195 Wellington St
Bracebridge, Ontario P1L 1C2
(705) 720-2200
kw-experience.com

