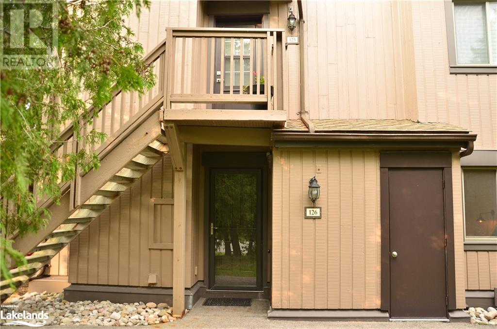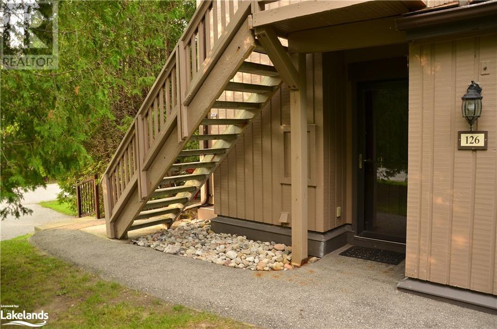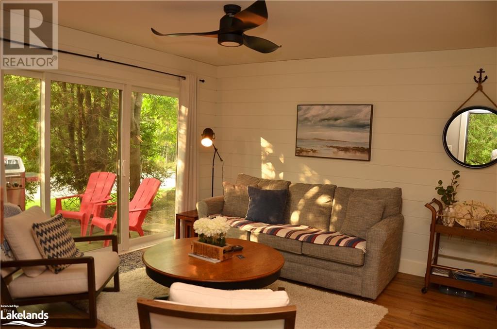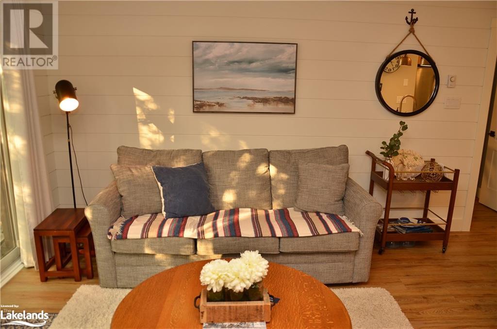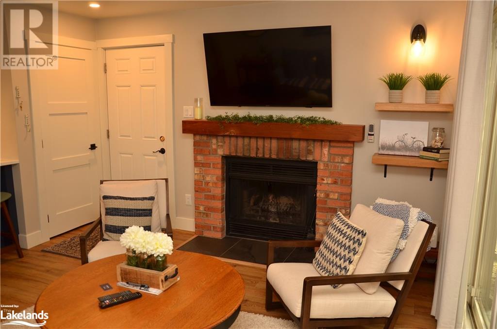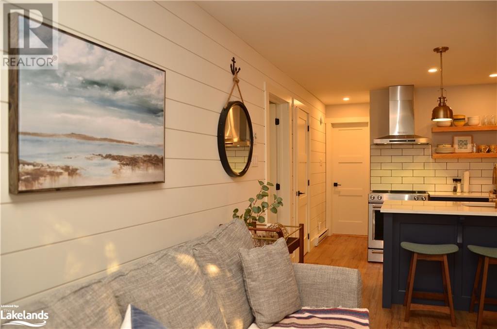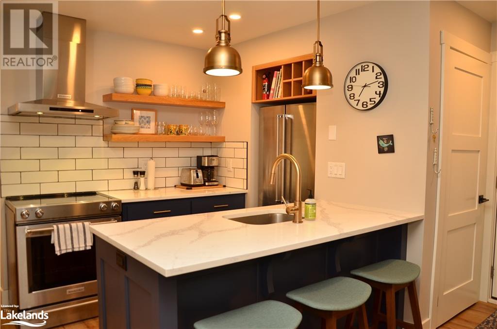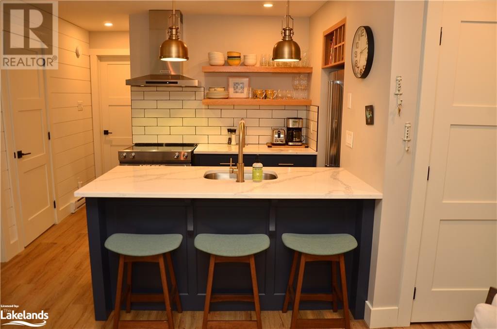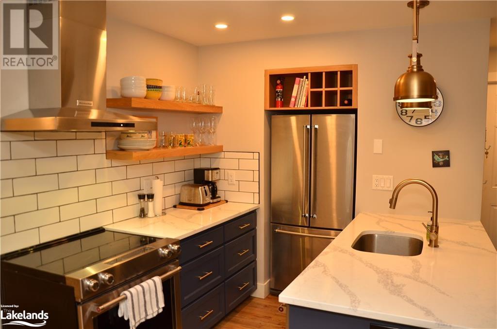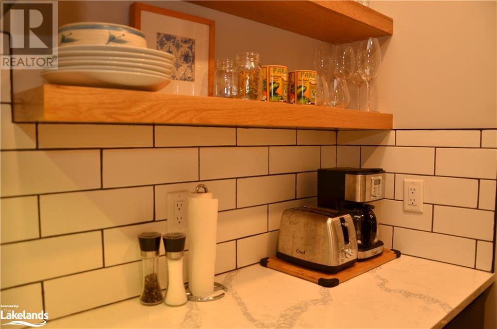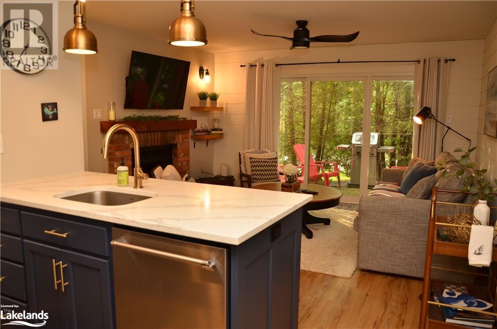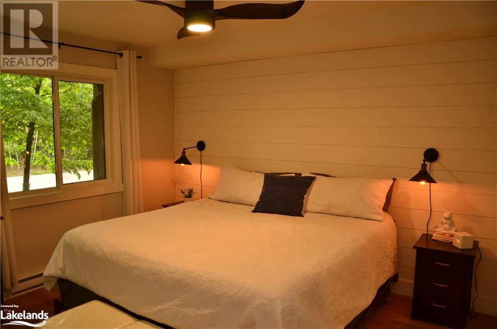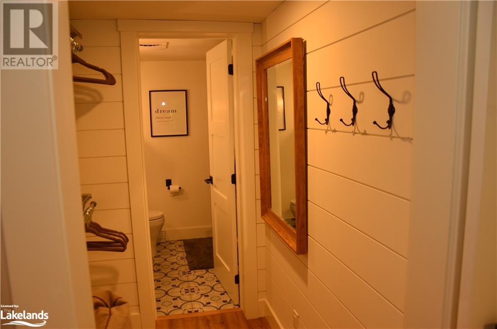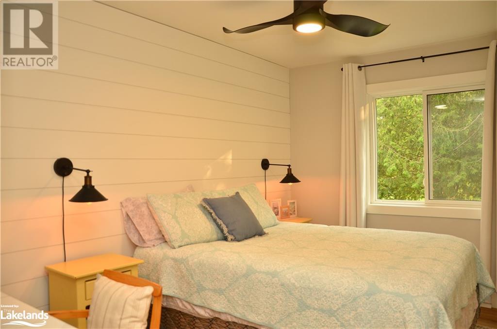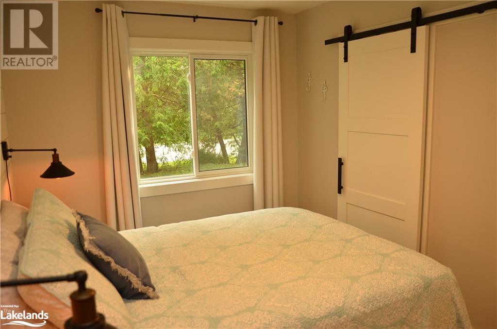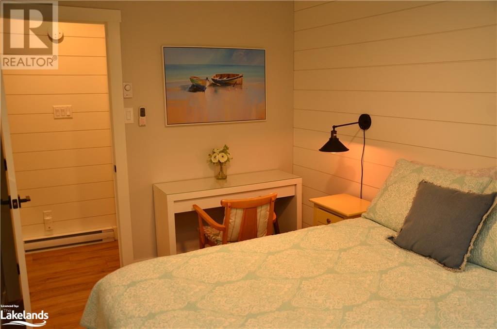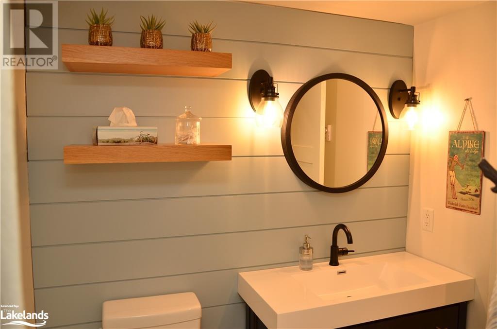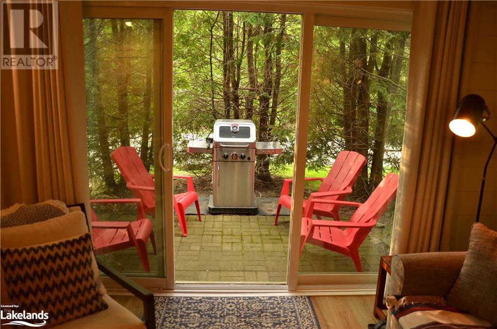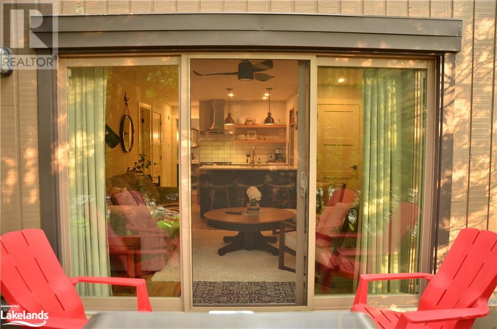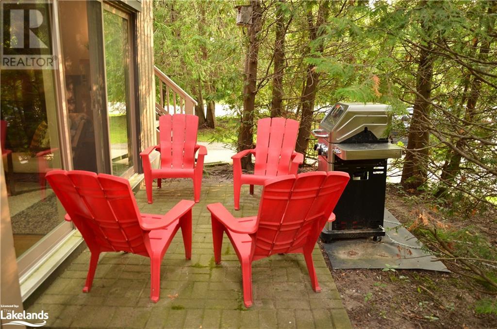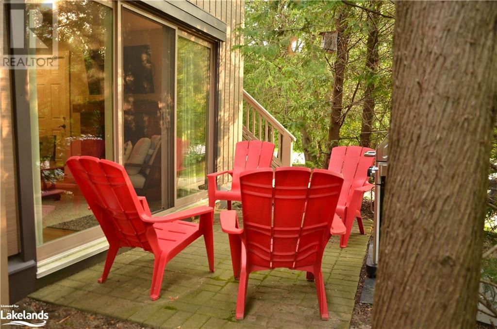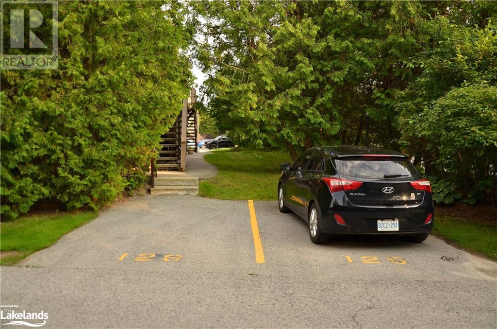27 Dawson Drive Unit# 126 Collingwood, Ontario L9Y 5B4
$2,200 Monthly
Insurance, Property Management
SEASONAL RENTAL! Welcome to this tastefully renovated 2 bedroom, 2 bath condo located on Dawson Drive. This fabulous ground floor unit features white shiplap throughout. A cozy living room with a wood burning fireplace, pullout couch and smart tv. Access to the patio is just off of the living room and is surrounded by trees. The inviting, fully equipped galley kitchen offers kitchen aid appliances and barstool seating. Primary bedroom features a King sized bed with a walkthrough closet and its very own 4 piece ensuite. The second bedroom features a double bed with a closet and a desk. ALL rooms have blackout curtains. Second bathroom is a 3 piece with a subway tiled shower. Parking spot located right outside of unit. Located close to town, trails & more! You DON'T want to miss this property! Available September to November. Also available for Spring March - May! (id:33600)
Property Details
| MLS® Number | 40451506 |
| Property Type | Single Family |
| Amenities Near By | Golf Nearby, Public Transit, Shopping, Ski Area |
| Features | Golf Course/parkland, No Pet Home |
| Storage Type | Locker |
Building
| Bathroom Total | 2 |
| Bedrooms Above Ground | 2 |
| Bedrooms Total | 2 |
| Appliances | Dishwasher, Dryer, Microwave, Refrigerator, Stove, Washer, Window Coverings |
| Basement Type | None |
| Construction Material | Wood Frame |
| Construction Style Attachment | Attached |
| Cooling Type | Window Air Conditioner |
| Exterior Finish | Wood |
| Fireplace Present | Yes |
| Fireplace Total | 1 |
| Fixture | Ceiling Fans |
| Heating Fuel | Electric |
| Heating Type | Baseboard Heaters |
| Stories Total | 1 |
| Size Interior | 797 |
| Type | Apartment |
| Utility Water | Municipal Water |
Parking
| Visitor Parking |
Land
| Acreage | No |
| Land Amenities | Golf Nearby, Public Transit, Shopping, Ski Area |
| Sewer | Municipal Sewage System |
| Zoning Description | R3-32 |
Rooms
| Level | Type | Length | Width | Dimensions |
|---|---|---|---|---|
| Main Level | 3pc Bathroom | Measurements not available | ||
| Main Level | Bedroom | 8'4'' x 12'4'' | ||
| Main Level | Full Bathroom | Measurements not available | ||
| Main Level | Primary Bedroom | 10'8'' x 12'5'' | ||
| Main Level | Kitchen | 9'10'' x 8'1'' | ||
| Main Level | Living Room | 13'0'' x 13'7'' |
Utilities
| Electricity | Available |
https://www.realtor.ca/real-estate/25842024/27-dawson-drive-unit-126-collingwood
243 Hurontario St
Collingwood, Ontario L9Y 2M1
(705) 416-1499
(705) 416-1495
243 Hurontario St
Collingwood, Ontario L9Y 2M1
(705) 416-1499
(705) 416-1495
243 Hurontario St
Collingwood, Ontario L9Y 2M1
(705) 416-1499
(705) 416-1495


