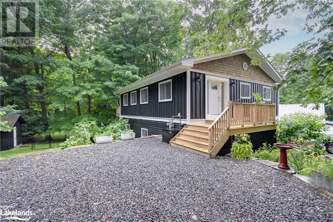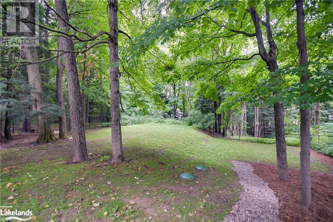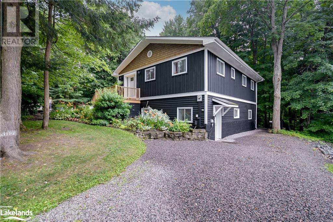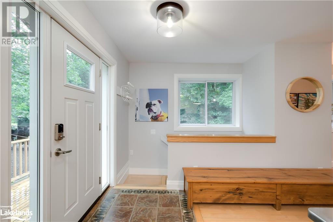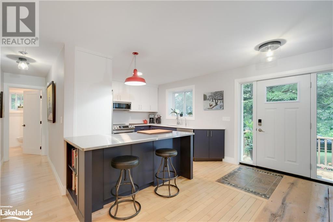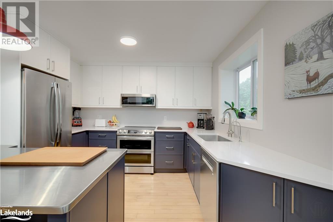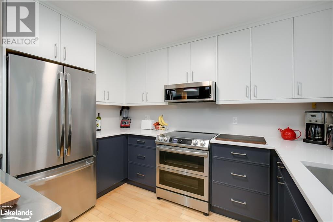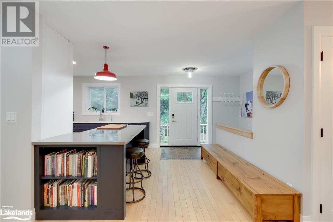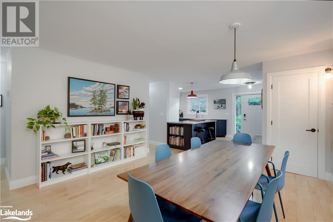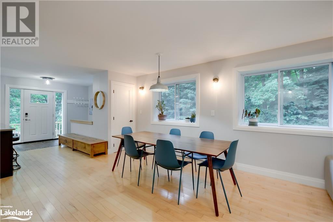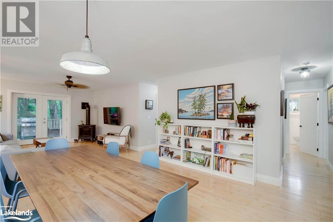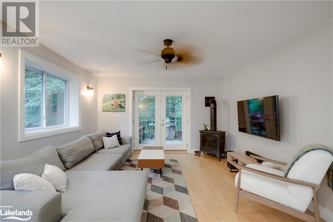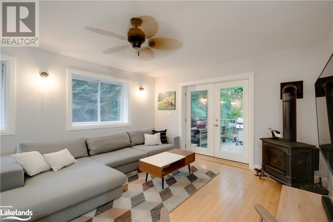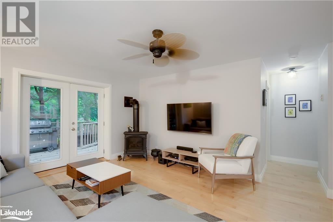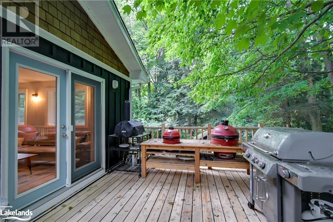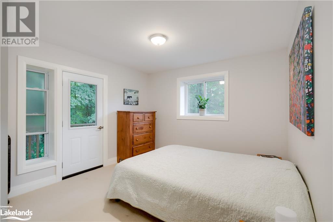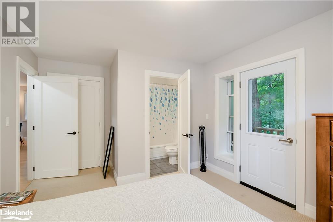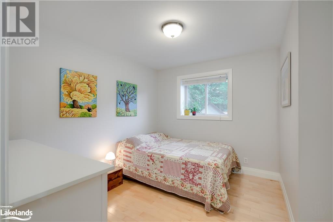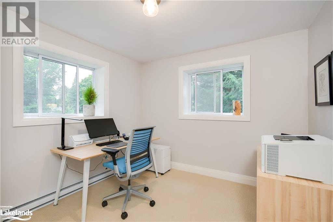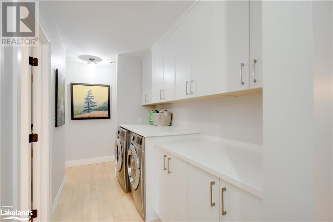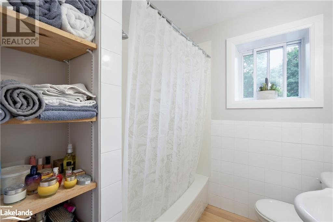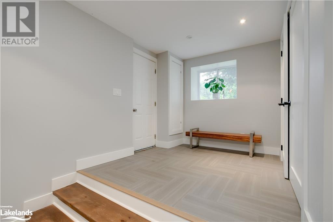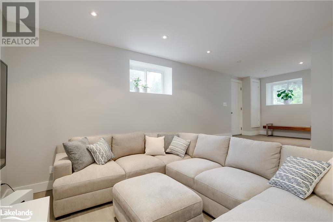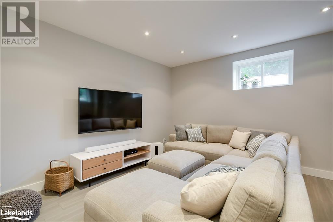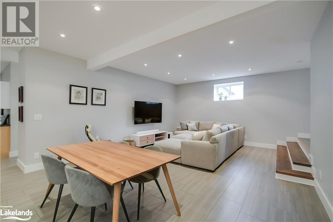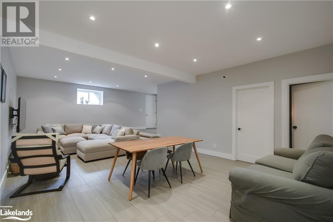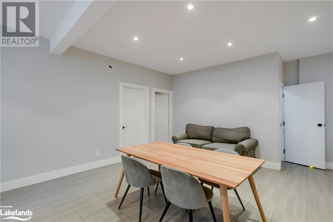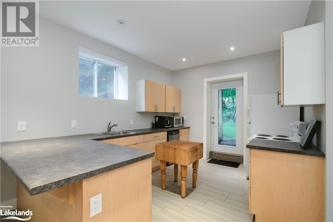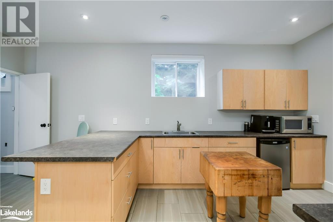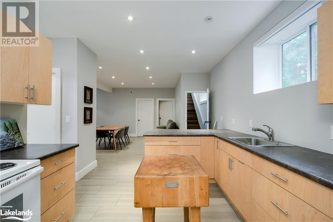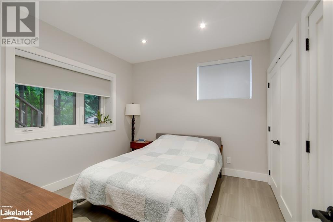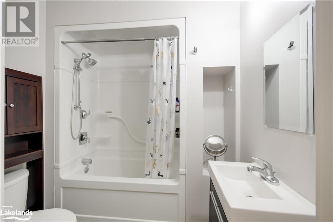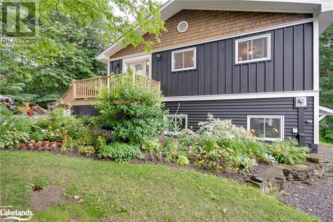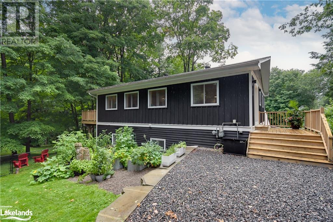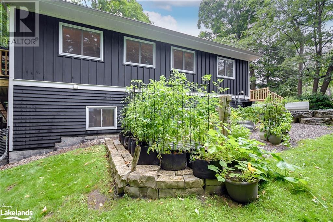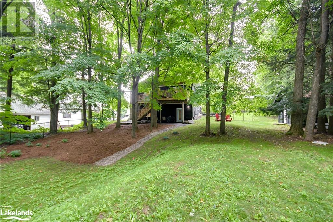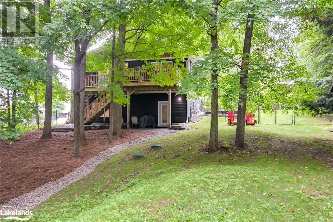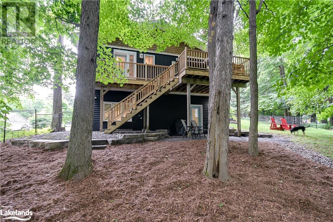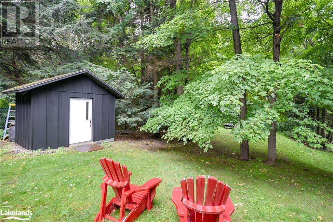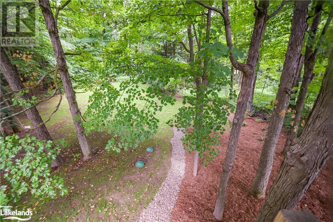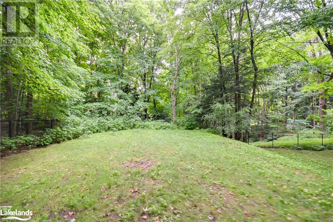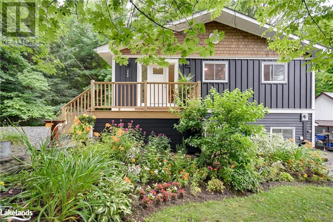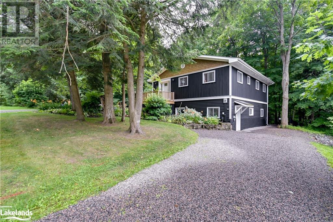269 Pine Street Bracebridge, Ontario P1L 1Z5
$759,000
Located on a quiet dead-end street on a ½ acre lot surrounded by mature maple trees and walking distance to shopping, this home exemplifies town and country. The main floor boasts a new custom kitchen, new trim, doors, paint, fixtures and high efficiency baseboards. With 3 bedrooms and 2 full baths, the main floor is bright and open with a back deck in the trees. The lower level has 2 additional bedrooms, 4 piece bath, living/family room and a full kitchen. It boasts 10ft ceilings, in-floor radiant heat, walk-out to the backyard, its own driveway and two entrances. The home's exterior was just freshly painted and both front and back decks were sanded and stained. At just over ½ an acre, the property is bordered by forest with a large section of the backyard completely fenced in. The end of Pine Street leads to Littles Pit, giving you lots of space to walk dogs, snowshoe, and toboggan in the winter. This home has it all, including Lakeland Fibre Internet and an electric car charger. Zoned R2, you can use as single-family , use it as an investment property, or live upstairs and rent the downstairs! You will not be disappointed. (id:33600)
Property Details
| MLS® Number | 40469664 |
| Property Type | Single Family |
| Amenities Near By | Schools, Shopping |
| Communication Type | Fiber |
| Features | Cul-de-sac, Ravine, Crushed Stone Driveway, In-law Suite |
| Parking Space Total | 6 |
| Structure | Shed |
Building
| Bathroom Total | 3 |
| Bedrooms Above Ground | 3 |
| Bedrooms Below Ground | 2 |
| Bedrooms Total | 5 |
| Appliances | Dishwasher, Microwave, Refrigerator |
| Architectural Style | Bungalow |
| Basement Development | Finished |
| Basement Type | Full (finished) |
| Construction Material | Wood Frame |
| Construction Style Attachment | Detached |
| Cooling Type | None |
| Exterior Finish | Wood |
| Fire Protection | Smoke Detectors |
| Fireplace Present | Yes |
| Fireplace Total | 1 |
| Fixture | Ceiling Fans |
| Foundation Type | Block |
| Heating Fuel | Electric, Natural Gas |
| Heating Type | Baseboard Heaters, In Floor Heating, Radiant Heat, Hot Water Radiator Heat |
| Stories Total | 1 |
| Size Interior | 1200 |
| Type | House |
| Utility Water | Municipal Water |
Land
| Access Type | Road Access |
| Acreage | No |
| Fence Type | Fence |
| Land Amenities | Schools, Shopping |
| Sewer | Septic System |
| Size Frontage | 100 Ft |
| Size Irregular | 0.55 |
| Size Total | 0.55 Ac|1/2 - 1.99 Acres |
| Size Total Text | 0.55 Ac|1/2 - 1.99 Acres |
| Zoning Description | R2 |
Rooms
| Level | Type | Length | Width | Dimensions |
|---|---|---|---|---|
| Lower Level | 4pc Bathroom | Measurements not available | ||
| Lower Level | Bedroom | 8'1'' x 12'0'' | ||
| Lower Level | Bedroom | 11'5'' x 10'9'' | ||
| Lower Level | Family Room | 26'7'' x 15'7'' | ||
| Lower Level | Kitchen | 10'5'' x 13'3'' | ||
| Main Level | 4pc Bathroom | Measurements not available | ||
| Main Level | 4pc Bathroom | Measurements not available | ||
| Main Level | Laundry Room | 9'3'' x 5'7'' | ||
| Main Level | Bedroom | 10'0'' x 10'11'' | ||
| Main Level | Bedroom | 10'6'' x 11'0'' | ||
| Main Level | Bedroom | 10'11'' x 10'11'' | ||
| Main Level | Living Room/dining Room | 13'3'' x 24'5'' | ||
| Main Level | Kitchen | 11'0'' x 10'10'' |
Utilities
| Cable | Available |
| Electricity | Available |
| Natural Gas | Available |
| Telephone | Available |
https://www.realtor.ca/real-estate/25954851/269-pine-street-bracebridge

100 West Mall Road
Bracebridge, Ontario P1L 1Z1
(705) 645-5257
(705) 645-1238
www.rlpmuskoka.com/

