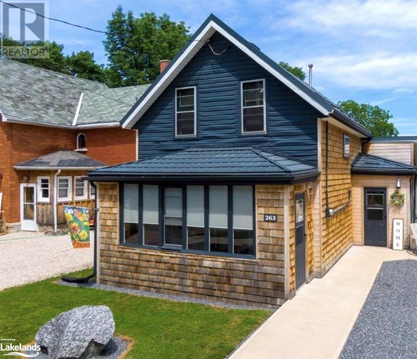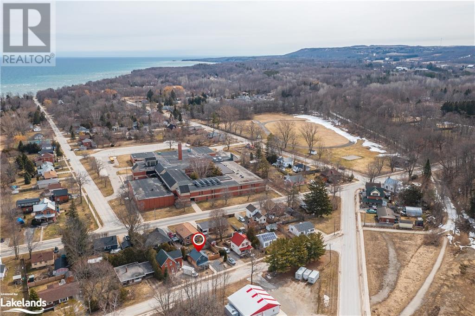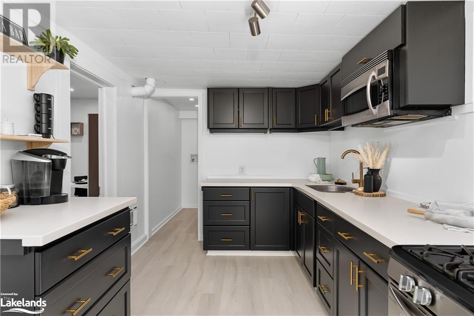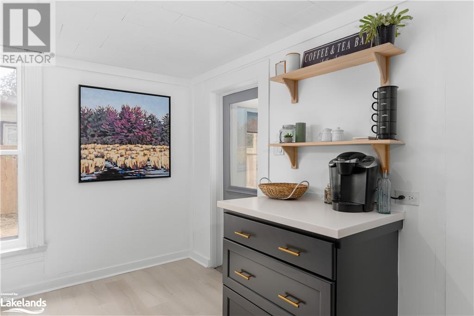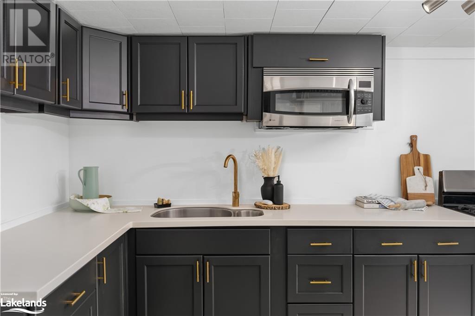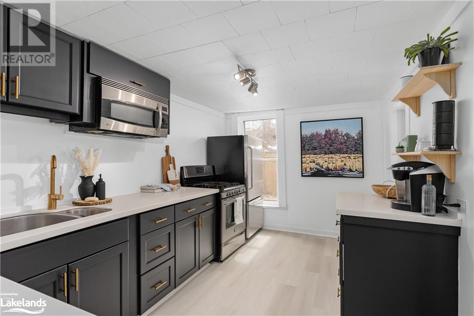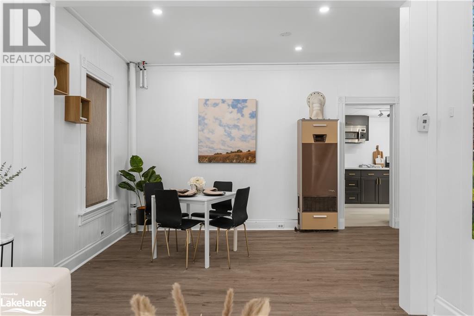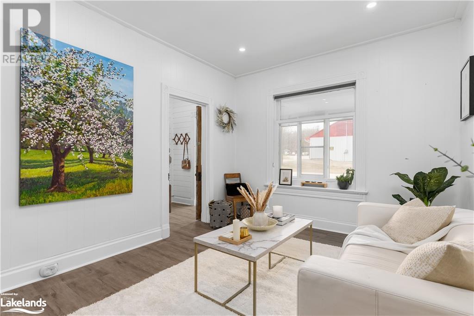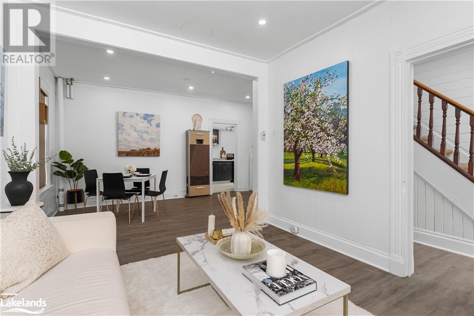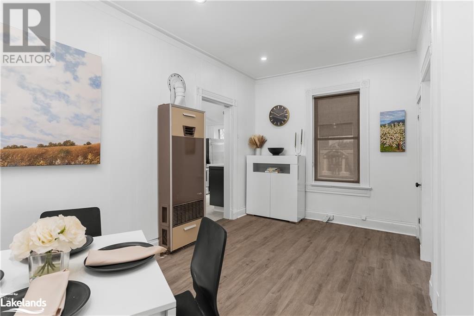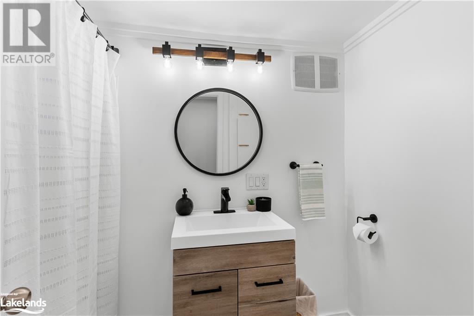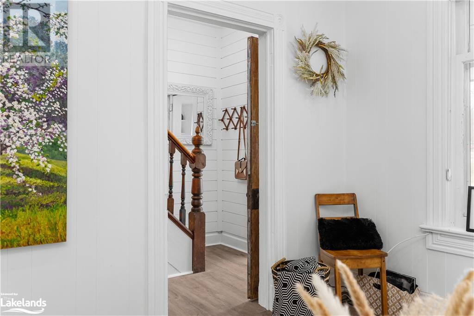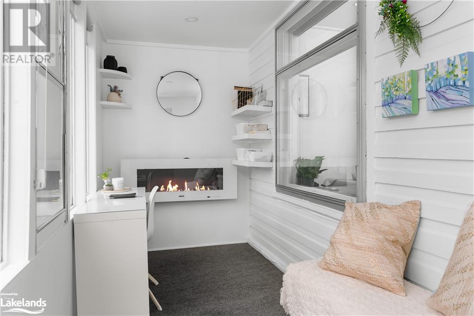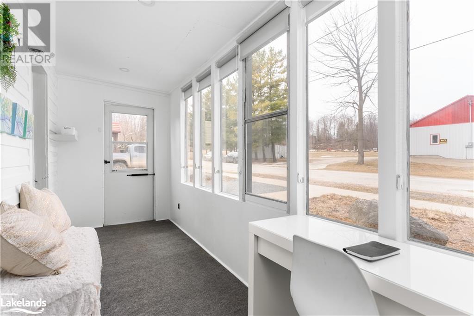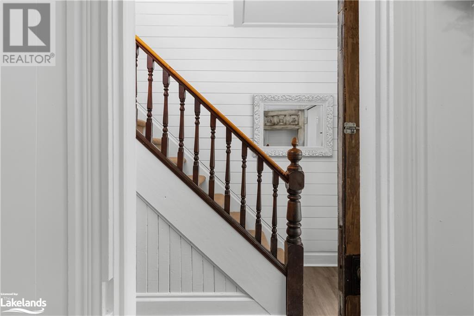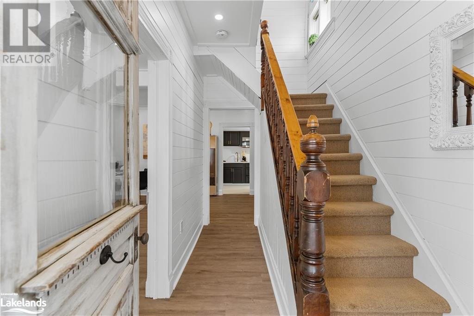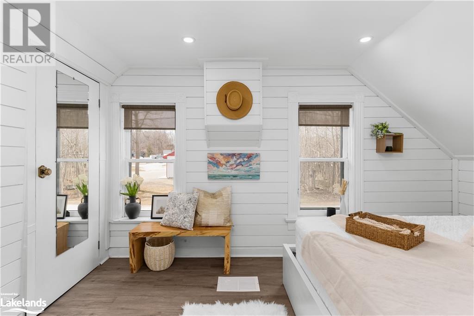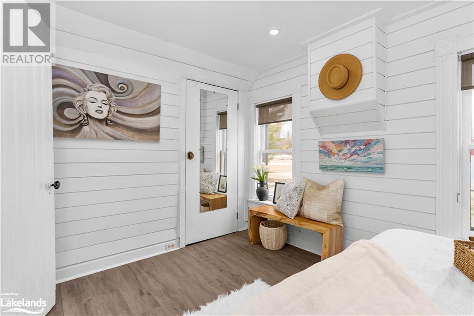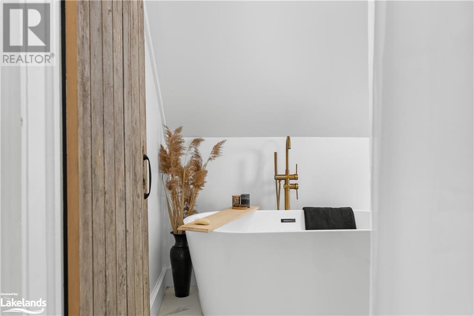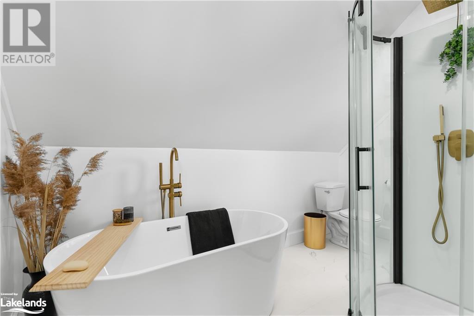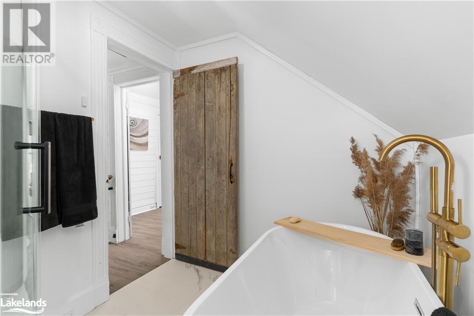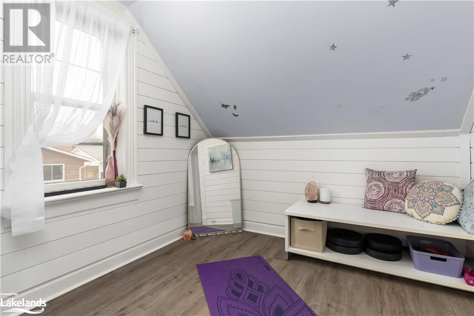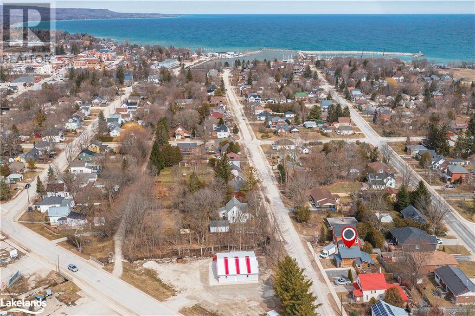263 Denmark Street Meaford, Ontario N4L 1C2
$499,000
Move in ready! This freshly renovated, 2 bed century home in Meaford is situated in a prime location across from the Georgian trail in a quiet residential neighbourhood. Take a beautiful 5 minute bike ride along the trail to the waterfront. If you are looking for a first time home, to downsize, or weekend retreat in a friendly neighbourhood, this house is a must see. The whole house has been lovingly updated, keeping its historic charm throughout with a modern twist. Some updates include; updated kitchen & bathrooms (2023), updated plumbing, new pot lights & lighting, luxury vinyl throughout, shiplap walls, all interior walls painted, fenced in backyard (2021), original windows re-conditioned (2018), high quality red cedar shakes over entire house, new driveway (2020), new steel roof (2009) and much more! The main level features a kitchen, open concept dining & living space, full bathroom, and office. Upstairs you’ll find 2 light-filled bedrooms and an updated 4-pc bathroom. Located within walking distance of the local school, waterfront, pool and downtown Meaford, this home makes getting around town easy! Meaford is a rapidly expanding area in the heart of South Georgian Bay. A short drive from Thornbury, golfing, hiking, private ski clubs and everything the area has to offer. Move in and start having fun! (id:33600)
Property Details
| MLS® Number | 40474752 |
| Property Type | Single Family |
| Amenities Near By | Beach, Golf Nearby, Hospital, Marina, Park, Place Of Worship, Playground, Schools, Shopping, Ski Area |
| Community Features | Quiet Area |
| Equipment Type | None |
| Features | Ravine, Golf Course/parkland, Beach, Crushed Stone Driveway |
| Parking Space Total | 3 |
| Rental Equipment Type | None |
Building
| Bathroom Total | 2 |
| Bedrooms Above Ground | 2 |
| Bedrooms Total | 2 |
| Appliances | Refrigerator, Range - Gas, Gas Stove(s), Window Coverings |
| Architectural Style | 2 Level |
| Basement Development | Unfinished |
| Basement Type | Crawl Space (unfinished) |
| Constructed Date | 1880 |
| Construction Material | Wood Frame |
| Construction Style Attachment | Detached |
| Cooling Type | None |
| Exterior Finish | Wood |
| Fire Protection | Smoke Detectors |
| Foundation Type | Stone |
| Heating Fuel | Natural Gas |
| Stories Total | 2 |
| Size Interior | 1170 |
| Type | House |
| Utility Water | Municipal Water |
Land
| Access Type | Road Access, Highway Nearby |
| Acreage | No |
| Land Amenities | Beach, Golf Nearby, Hospital, Marina, Park, Place Of Worship, Playground, Schools, Shopping, Ski Area |
| Sewer | Municipal Sewage System |
| Size Depth | 61 Ft |
| Size Frontage | 49 Ft |
| Size Total Text | Under 1/2 Acre |
| Zoning Description | R1 |
Rooms
| Level | Type | Length | Width | Dimensions |
|---|---|---|---|---|
| Second Level | 4pc Bathroom | 6'9'' x 11'9'' | ||
| Second Level | Bedroom | 9'10'' x 8'8'' | ||
| Second Level | Primary Bedroom | 13'4'' x 8'9'' | ||
| Main Level | 4pc Bathroom | Measurements not available | ||
| Main Level | Dining Room | 11'7'' x 8'6'' | ||
| Main Level | Kitchen | 14'6'' x 8'6'' | ||
| Main Level | Living Room | 10'6'' x 11'10'' |
Utilities
| Natural Gas | Available |
| Telephone | Available |
https://www.realtor.ca/real-estate/25992899/263-denmark-street-meaford

27 Arthur Street
Thornbury, Ontario N0H 2P0
(519) 599-2136
(519) 599-5036
locationsnorth.com

27 Arthur Street
Thornbury, Ontario N0H 2P0
(519) 599-2136
(519) 599-5036
locationsnorth.com

