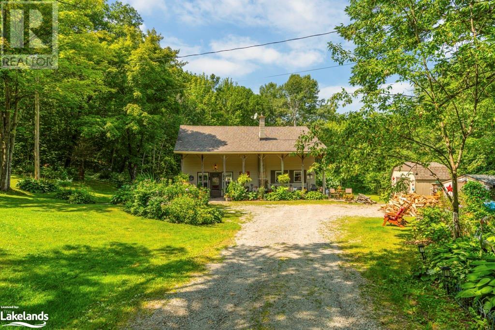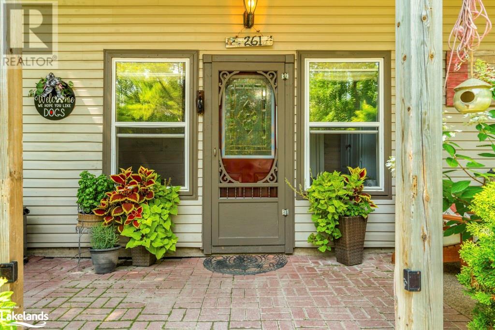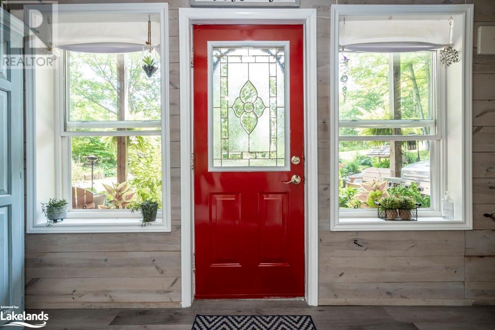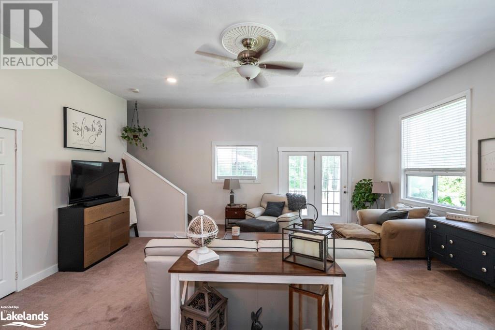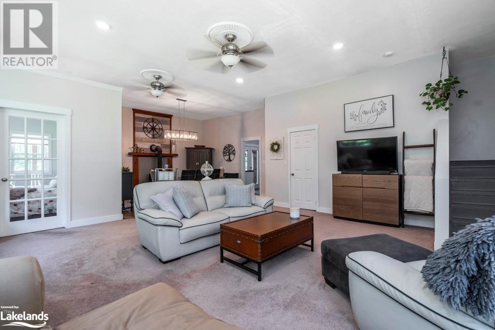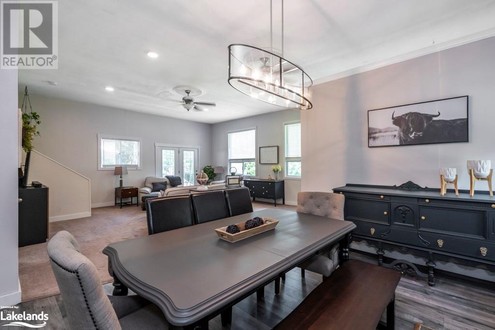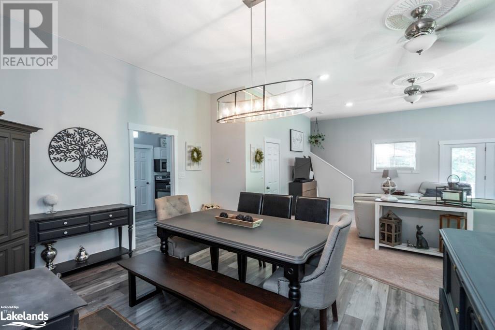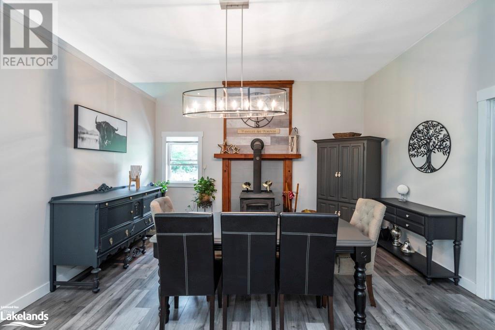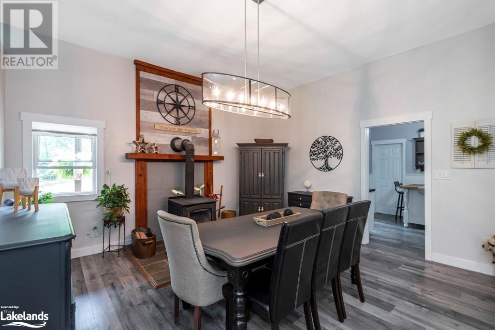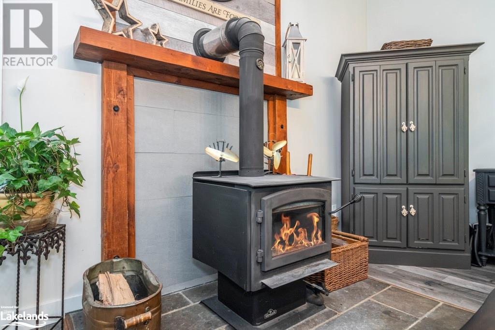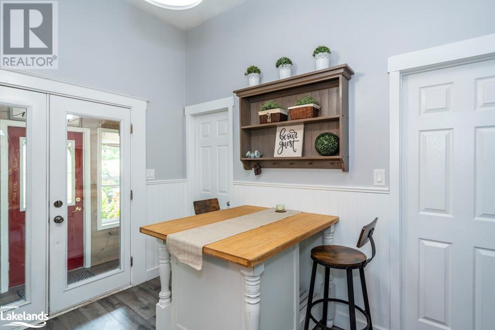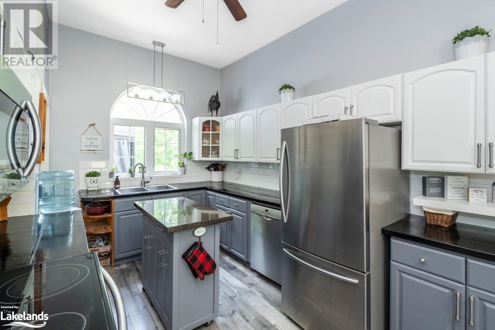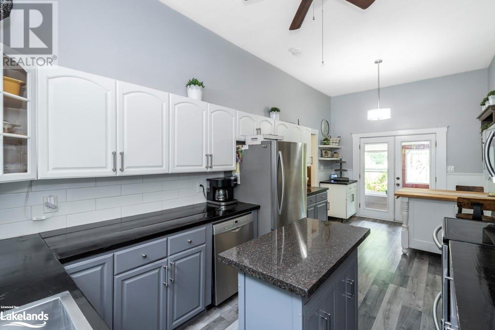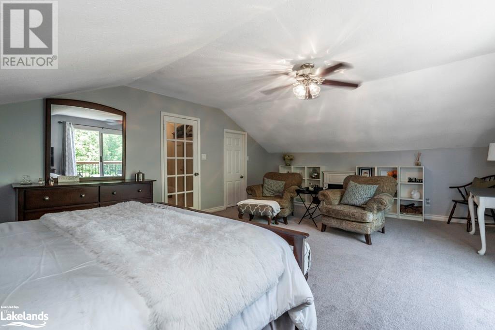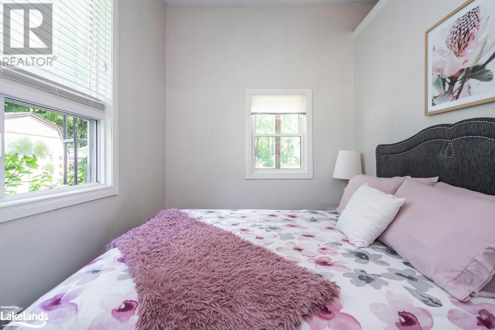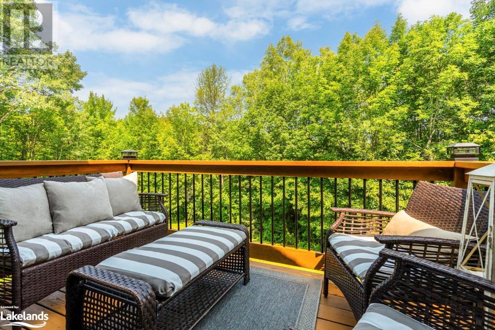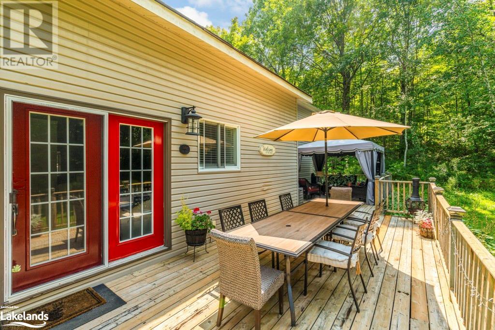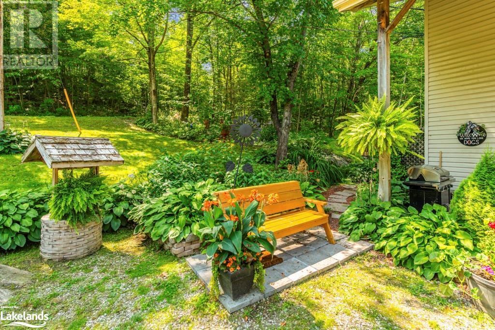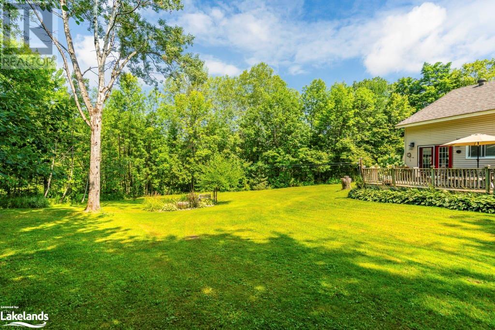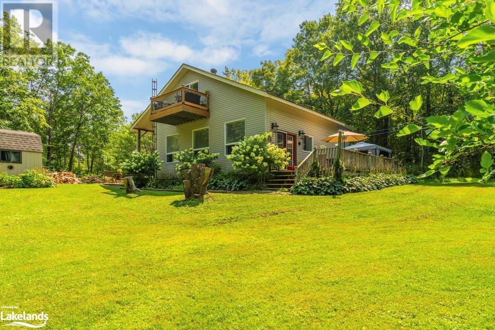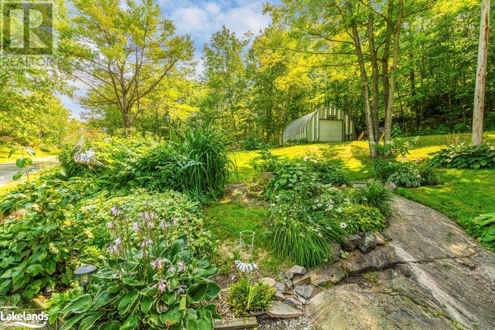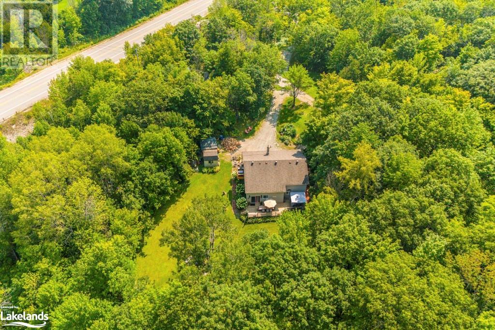261 Whites Falls Road Port Severn, Ontario L0K 1S0
$769,000
Amazing Opportunity To Live The Dream On Nearly 2 Acres Of Privacy. This Home Is A Nature Lover's Paradise, Surrounded By Lush Forest, A Tranquil Pond And No Neighbours In Site. Perfectly Located Across From Gloucester Pool, Renowned For Its Boating And Beautiful Views And Just Minutes To The Shores Of Georgian Bay. You Will Love Everything About This Home, 3 Spacious Bedrooms On The Second Floor And A Main Floor Bedroom That Could Be Converted To An Office Space Or Den, Updated Kitchen With Plenty Of Natural Light And Views Of The Property, Large Living Room With High Ceilings, Perfect For Entertaining Friends And Family, The Covered Porch Perfect For Sipping Your Morning Coffee, Large Back Deck With Plenty Of Space For Outdoor Dining And Entertaining And The Juliet Balcony That Is The Perfect Spot To Sit And Relax As You Marvel In The Surrounding Beauty. This Is The Charming Country Home You Have Been Dreaming Of. With Easy Access To Local Highways, Boat Launches And All The Amenities You Need. Do Not Miss Your Chance To Live The Good Life In The Heart Of Nature. (id:33600)
Property Details
| MLS® Number | 40471685 |
| Property Type | Single Family |
| Amenities Near By | Beach, Golf Nearby, Marina, Park |
| Communication Type | High Speed Internet |
| Community Features | Quiet Area |
| Equipment Type | None |
| Features | Golf Course/parkland, Beach, Country Residential |
| Parking Space Total | 12 |
| Rental Equipment Type | None |
| Structure | Shed, Porch |
Building
| Bathroom Total | 2 |
| Bedrooms Above Ground | 4 |
| Bedrooms Total | 4 |
| Appliances | Dishwasher, Dryer, Refrigerator, Stove, Washer, Window Coverings |
| Architectural Style | 2 Level |
| Basement Development | Unfinished |
| Basement Type | Crawl Space (unfinished) |
| Constructed Date | 1981 |
| Construction Material | Wood Frame |
| Construction Style Attachment | Detached |
| Cooling Type | None |
| Exterior Finish | Vinyl Siding, Wood, Shingles |
| Fire Protection | None |
| Fireplace Fuel | Wood |
| Fireplace Present | Yes |
| Fireplace Total | 1 |
| Fireplace Type | Stove |
| Foundation Type | Block |
| Heating Fuel | Propane |
| Heating Type | Forced Air |
| Stories Total | 2 |
| Size Interior | 2206 |
| Type | House |
| Utility Water | Drilled Well |
Parking
| Detached Garage |
Land
| Access Type | Road Access, Highway Access |
| Acreage | Yes |
| Land Amenities | Beach, Golf Nearby, Marina, Park |
| Landscape Features | Landscaped |
| Sewer | Septic System |
| Size Depth | 363 Ft |
| Size Frontage | 213 Ft |
| Size Irregular | 1.791 |
| Size Total | 1.791 Ac|1/2 - 1.99 Acres |
| Size Total Text | 1.791 Ac|1/2 - 1.99 Acres |
| Zoning Description | Ru Br |
Rooms
| Level | Type | Length | Width | Dimensions |
|---|---|---|---|---|
| Second Level | Full Bathroom | Measurements not available | ||
| Second Level | Bedroom | 10'1'' x 10'11'' | ||
| Second Level | Bedroom | 21'7'' x 16'3'' | ||
| Second Level | Primary Bedroom | 16'1'' x 15'0'' | ||
| Main Level | Bedroom | 10'7'' x 8'4'' | ||
| Main Level | 4pc Bathroom | Measurements not available | ||
| Main Level | Bonus Room | 5'5'' x 5'4'' | ||
| Main Level | Pantry | 3'9'' x 6'6'' | ||
| Main Level | Living Room | 19'4'' x 20'2'' | ||
| Main Level | Dining Room | 14'7'' x 14'11'' | ||
| Main Level | Kitchen | 10'7'' x 9'3'' | ||
| Main Level | Breakfast | 10'10'' x 9'3'' | ||
| Main Level | Foyer | 4'9'' x 15'0'' |
Utilities
| Electricity | Available |
https://www.realtor.ca/real-estate/25967965/261-whites-falls-road-port-severn
372 King St.
Midland, Ontario L4R 3M8
(705) 526-9770
https://kwcoelevation.ca/
372 King Street
Midland, Ontario L4R 3M8
(705) 526-9770
(705) 526-7289

