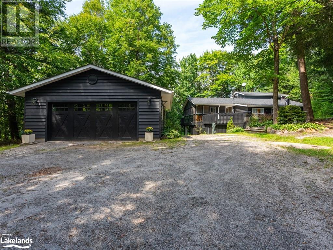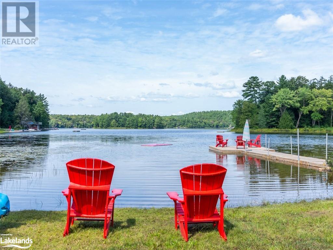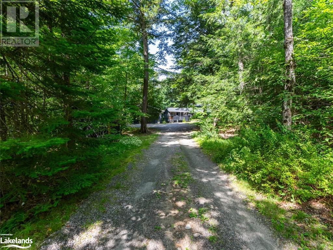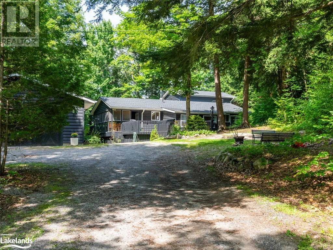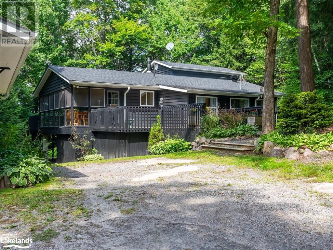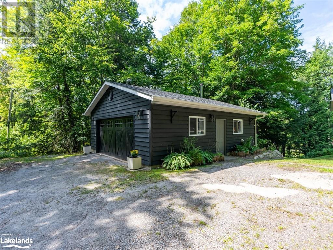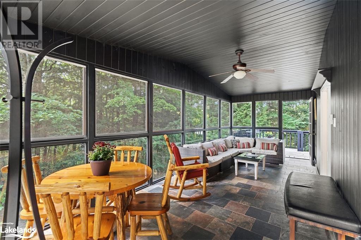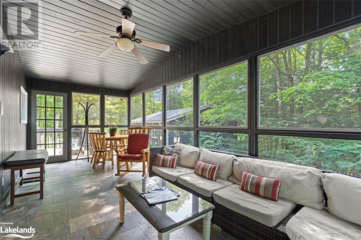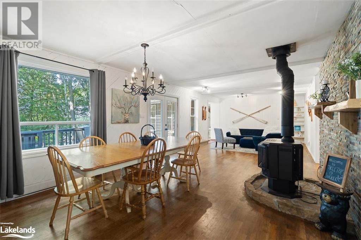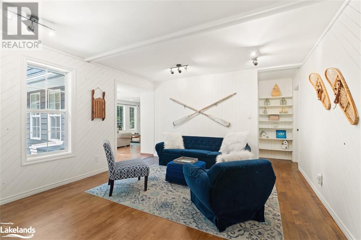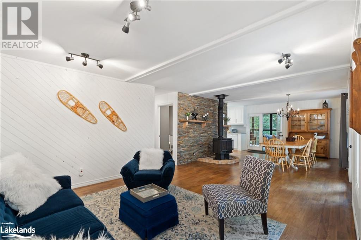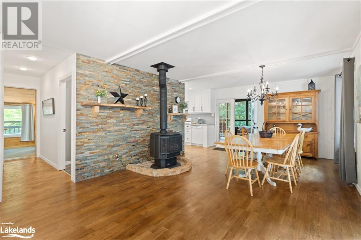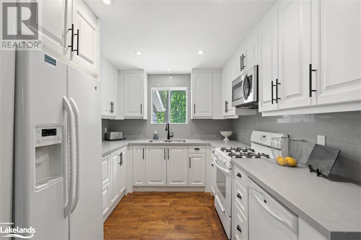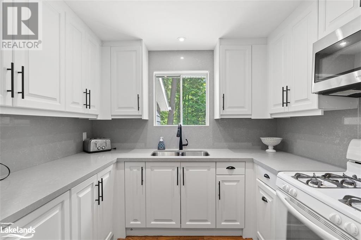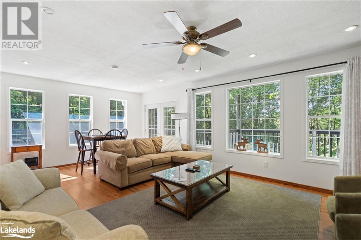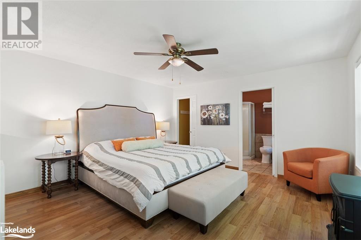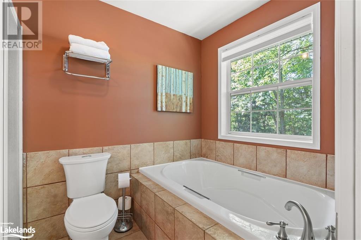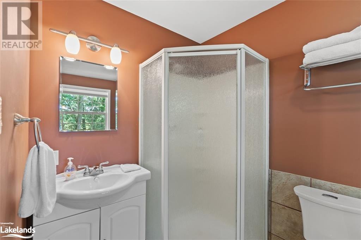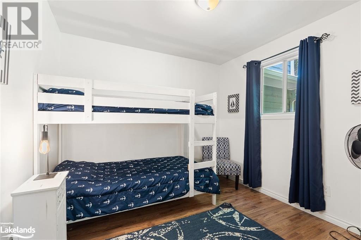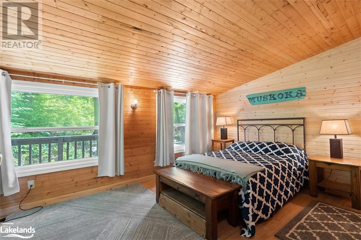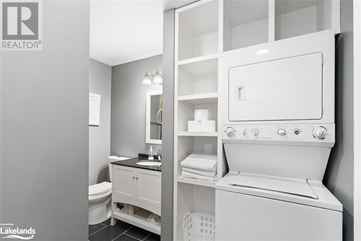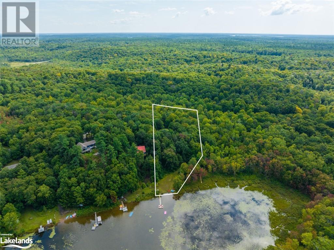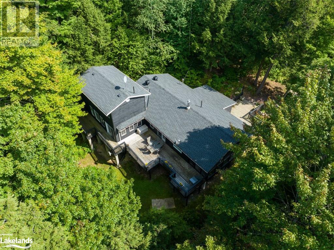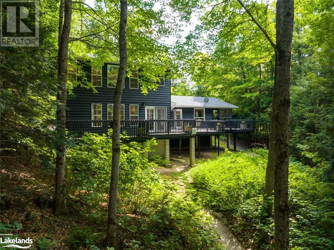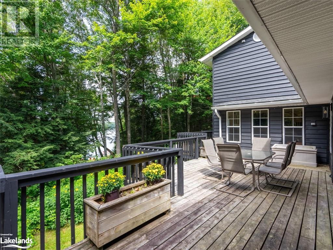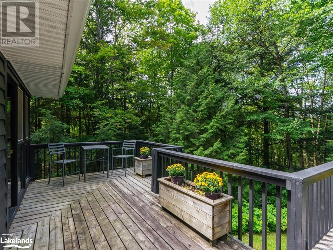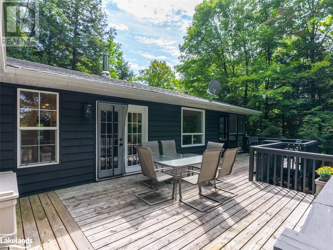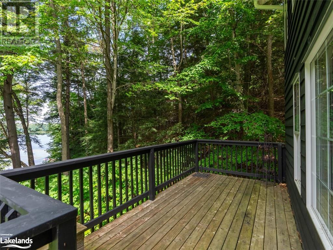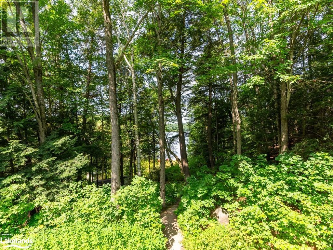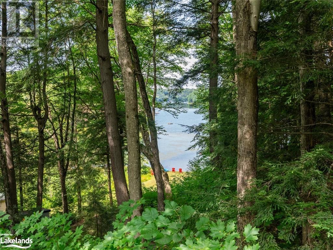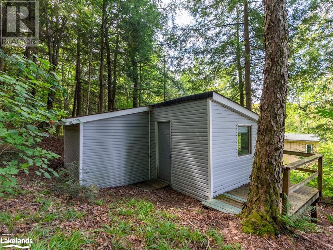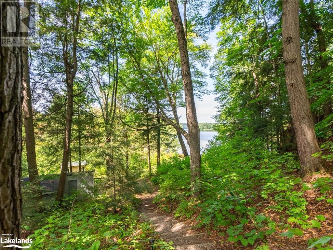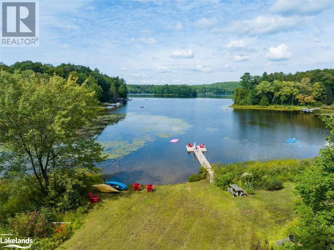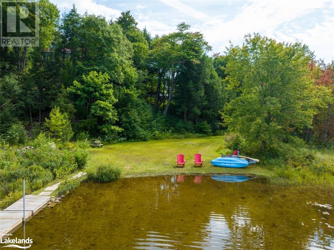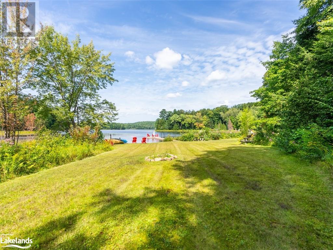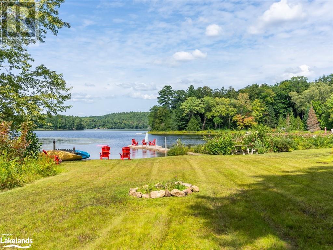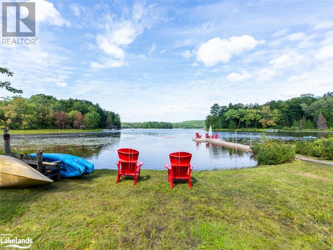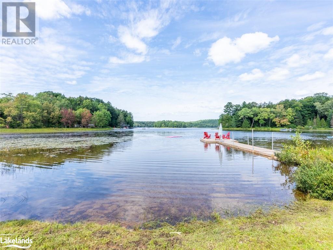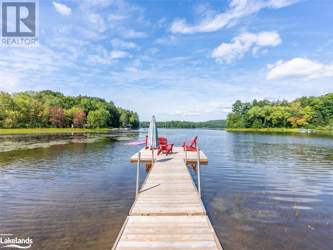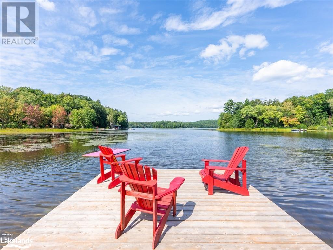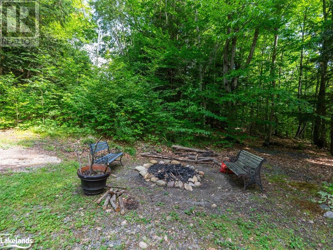3 Bedroom
2 Bathroom
1900
Fireplace
Window Air Conditioner
Waterfront
Acreage
$1,149,000
Welcome to Sucker Lake offering peace, tranquility and a beautiful setting among the trees and waterfront. Private driveway leads to a 3 bedroom custom built cottage with all furnishings and many upgrades completed including exterior painting, shingles, refinished hardwood floors and interior painting. Great cottage for the whole family and guests with many sitting areas in the living room, family room, screened porch and two large decks. An updated kitchen for all your entertainment needs. Second floor features a Primary Suite with large bedroom, 4 piece ensuite and walk in closet. Two car garage freshly painted and new garage door with workshop area. Meander down the scenic pathway to the 150', sandy shallow shoreline and sitting area. Relax on the large dock to take in the expansive views. You can also take the golf cart path to and from the waterfront for all ages and enjoyment. Small storage building/ bunkie ready for your finishing touches. This property has everything you need plus it is a short distance to Lake Rosseau and the quaint Village of Rosseau. (id:33600)
Property Details
|
MLS® Number
|
40474959 |
|
Property Type
|
Single Family |
|
Communication Type
|
High Speed Internet |
|
Features
|
Country Residential |
|
Parking Space Total
|
8 |
|
Structure
|
Shed |
|
Water Front Name
|
Sucker Lake |
|
Water Front Type
|
Waterfront |
Building
|
Bathroom Total
|
2 |
|
Bedrooms Above Ground
|
3 |
|
Bedrooms Total
|
3 |
|
Appliances
|
Dryer, Refrigerator, Stove, Washer |
|
Basement Development
|
Unfinished |
|
Basement Type
|
Partial (unfinished) |
|
Construction Material
|
Wood Frame |
|
Construction Style Attachment
|
Detached |
|
Cooling Type
|
Window Air Conditioner |
|
Exterior Finish
|
Wood |
|
Fireplace Present
|
Yes |
|
Fireplace Total
|
2 |
|
Fixture
|
Ceiling Fans |
|
Foundation Type
|
Block |
|
Stories Total
|
2 |
|
Size Interior
|
1900 |
|
Type
|
House |
|
Utility Water
|
Drilled Well |
Parking
Land
|
Access Type
|
Road Access |
|
Acreage
|
Yes |
|
Sewer
|
Septic System |
|
Size Frontage
|
150 Ft |
|
Size Irregular
|
1.7 |
|
Size Total
|
1.7 Ac|1/2 - 1.99 Acres |
|
Size Total Text
|
1.7 Ac|1/2 - 1.99 Acres |
|
Surface Water
|
Lake |
|
Zoning Description
|
Sr1 |
Rooms
| Level |
Type |
Length |
Width |
Dimensions |
|
Second Level |
Full Bathroom |
|
|
9'11'' x 5'11'' |
|
Second Level |
Primary Bedroom |
|
|
18'10'' x 13'11'' |
|
Main Level |
Sunroom |
|
|
23'2'' x 10'2'' |
|
Main Level |
4pc Bathroom |
|
|
9'7'' x 7'6'' |
|
Main Level |
Office |
|
|
15'4'' x 9'10'' |
|
Main Level |
Bedroom |
|
|
14'5'' x 9'6'' |
|
Main Level |
Bedroom |
|
|
9'9'' x 9'4'' |
|
Main Level |
Family Room |
|
|
25'0'' x 15'2'' |
|
Main Level |
Living Room |
|
|
17'6'' x 13'3'' |
|
Main Level |
Dining Room |
|
|
17'3'' x 13'3'' |
|
Main Level |
Kitchen |
|
|
9'11'' x 9'1'' |
Utilities
https://www.realtor.ca/real-estate/26005717/26-woodland-drive-rosseau
Johnston & Daniel Rushbrooke Realty, Brokerage, Port Carling
118 Medora Street
Port Carling,
Ontario
P0B 1J0
(705) 765-6855
(705) 765-3624
jdmuskoka.ca/


