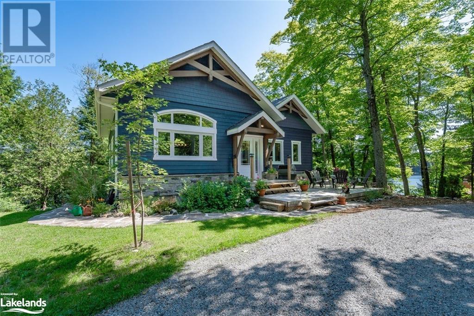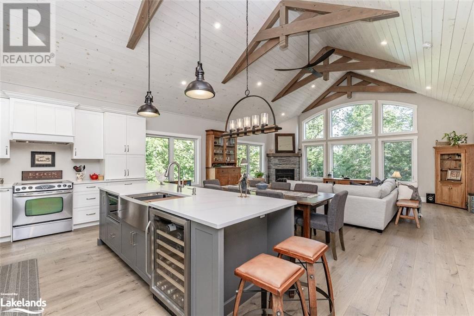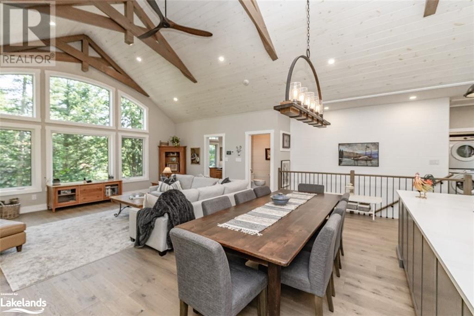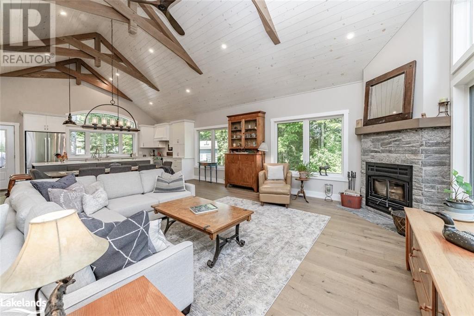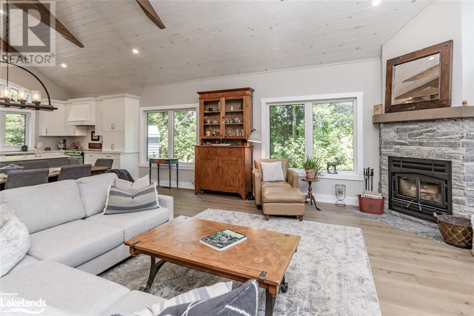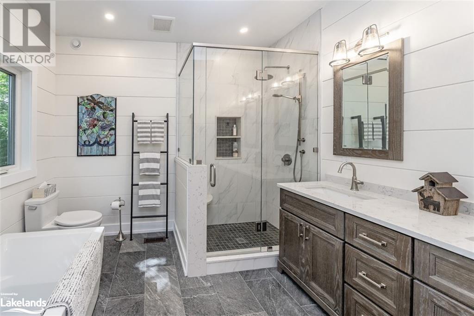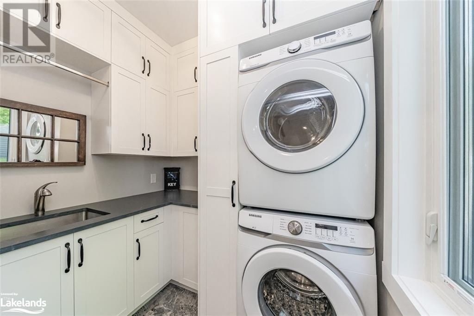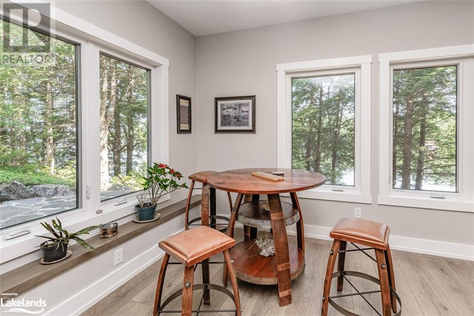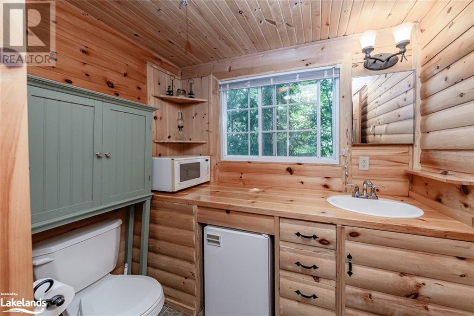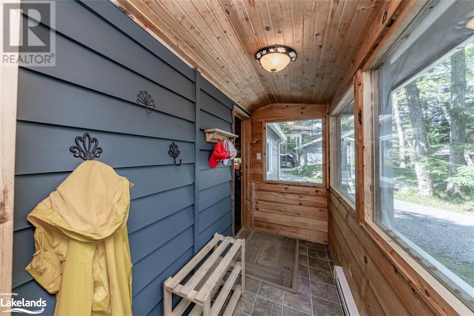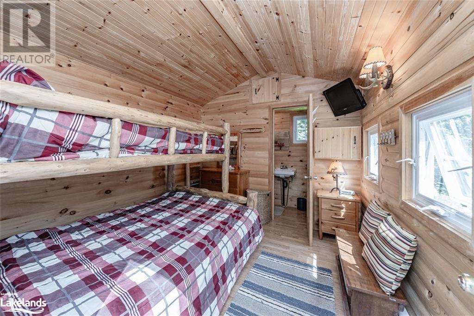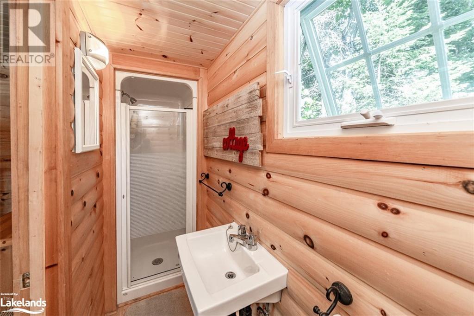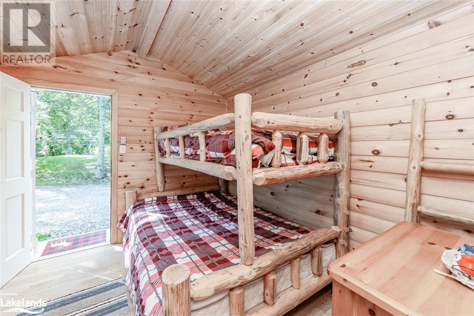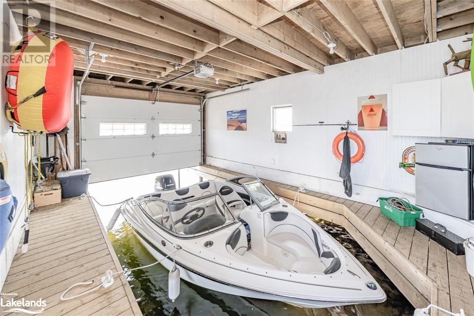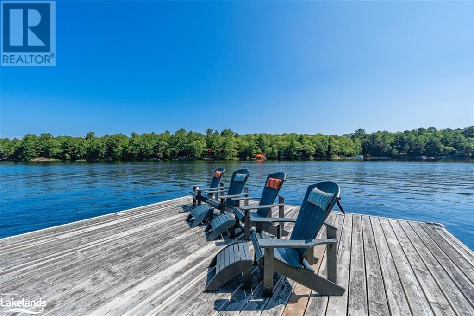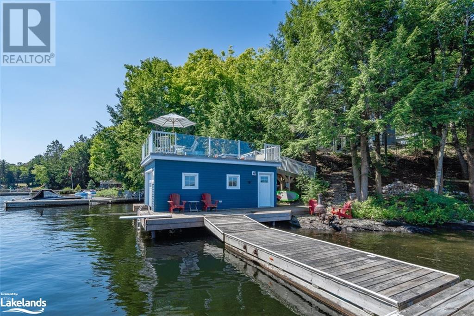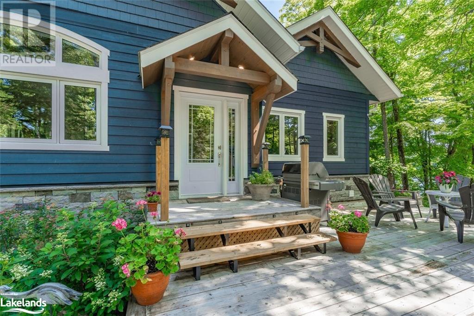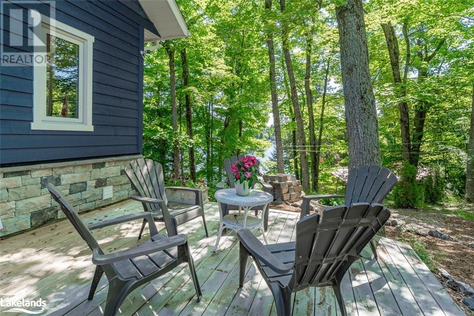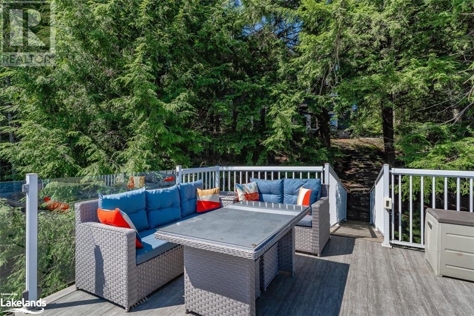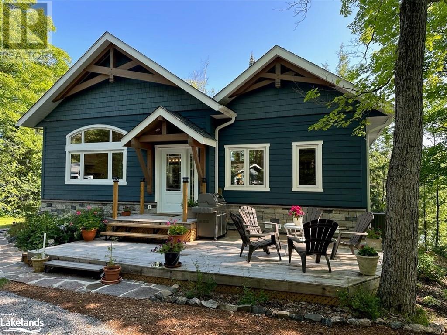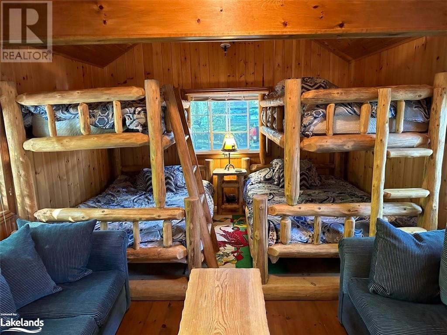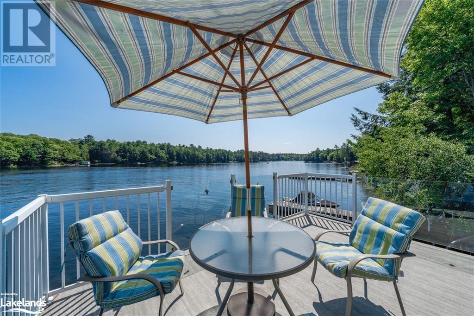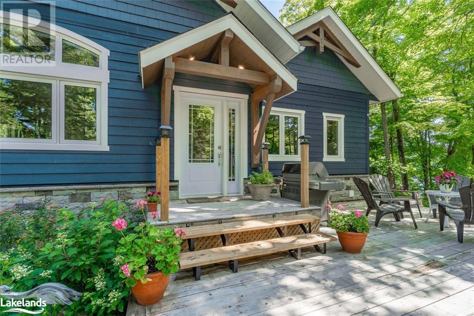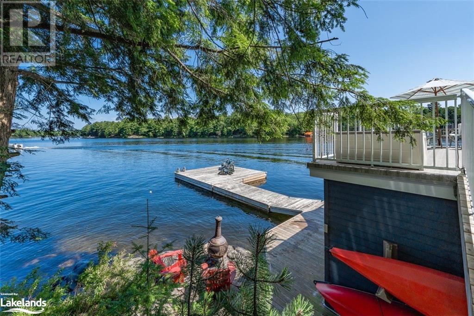2 Bedroom
3 Bathroom
1150
Bungalow
Central Air Conditioning
In Floor Heating, Forced Air
Waterfront
$2,395,000
Welcome to beautiful Horseshoe Lake. Great views and lakefront privacy, summer sunsets. This property is built for a family with a need for an abundance of space. Need a boathouse to store your boat and toys, with a sundeck on top and a large dock for sunbathing and extra boats and PWCs or Canoes and Kayaks, it's here.This family compound has it all; comfort and convenience with sun on the dock from sun rise to sun set. Custom built main cottage (2021) features all the creature comforts you would expect in a lake home. Dream kitchen with a view to of the great room so the Chef of the house is involved in the conversation, open concept, vaulted ceilings. Primary suite has lake views, walk through closet and spa-like bathroom with soaker tub, double vanity and heated granite floors. Laundry on the main floor, wood burning fireplace and central air to make this four seasons of fun and relaxation. The lower level is fully finished with walk out to the lake including a large family room, gas fireplace, office/den and beautiful lake view second suite. Lower level includes full four piece bathroom with double vanity. To round out this offering there are two charming bunkies capable of sleeping 9 (6 + 3), both with full bathrooms and one with sitting area and wood stove. A great place for the kids and guests. Garage with workshop completes the package. Close to Highway 400 and a short trip to Rosseau Village or Parry Sound. Just over 2 hours to downtown Toronto. Airport around the corner. With an automatic generator you never have to worry when the power will come back on. You should book some time to come and see this property in person. (id:33600)
Property Details
|
MLS® Number
|
40458714 |
|
Property Type
|
Single Family |
|
Amenities Near By
|
Airport, Golf Nearby, Hospital |
|
Features
|
Golf Course/parkland, Crushed Stone Driveway, Country Residential, Recreational |
|
Water Front Name
|
Horseshoe Lake |
|
Water Front Type
|
Waterfront |
Building
|
Bathroom Total
|
3 |
|
Bedrooms Above Ground
|
1 |
|
Bedrooms Below Ground
|
1 |
|
Bedrooms Total
|
2 |
|
Appliances
|
Dishwasher, Dryer, Microwave, Refrigerator, Stove, Washer, Hood Fan, Window Coverings, Wine Fridge |
|
Architectural Style
|
Bungalow |
|
Basement Development
|
Finished |
|
Basement Type
|
Full (finished) |
|
Constructed Date
|
2021 |
|
Construction Material
|
Wood Frame |
|
Construction Style Attachment
|
Detached |
|
Cooling Type
|
Central Air Conditioning |
|
Exterior Finish
|
Wood |
|
Fire Protection
|
Smoke Detectors |
|
Fixture
|
Ceiling Fans |
|
Half Bath Total
|
1 |
|
Heating Fuel
|
Propane |
|
Heating Type
|
In Floor Heating, Forced Air |
|
Stories Total
|
1 |
|
Size Interior
|
1150 |
|
Type
|
House |
|
Utility Water
|
Lake/river Water Intake |
Parking
Land
|
Access Type
|
Water Access, Road Access, Highway Access, Highway Nearby |
|
Acreage
|
No |
|
Land Amenities
|
Airport, Golf Nearby, Hospital |
|
Sewer
|
Septic System |
|
Size Depth
|
239 Ft |
|
Size Frontage
|
187 Ft |
|
Size Irregular
|
0.66 |
|
Size Total
|
0.66 Ac|1/2 - 1.99 Acres |
|
Size Total Text
|
0.66 Ac|1/2 - 1.99 Acres |
|
Surface Water
|
Lake |
|
Zoning Description
|
Rdu |
Rooms
| Level |
Type |
Length |
Width |
Dimensions |
|
Basement |
4pc Bathroom |
|
|
Measurements not available |
|
Lower Level |
Utility Room |
|
|
10'4'' x 9'4'' |
|
Lower Level |
Storage |
|
|
13'7'' x 5'2'' |
|
Lower Level |
Family Room |
|
|
24'9'' x 26'6'' |
|
Lower Level |
Office |
|
|
9'5'' x 9'6'' |
|
Lower Level |
Bedroom |
|
|
12'10'' x 12'11'' |
|
Main Level |
Foyer |
|
|
13'6'' x 10'3'' |
|
Main Level |
2pc Bathroom |
|
|
Measurements not available |
|
Main Level |
4pc Bathroom |
|
|
Measurements not available |
|
Main Level |
Laundry Room |
|
|
7'0'' x 5'11'' |
|
Main Level |
Primary Bedroom |
|
|
13'5'' x 10'11'' |
|
Main Level |
Dining Room |
|
|
21'2'' x 7'6'' |
|
Main Level |
Living Room |
|
|
20'11'' x 15'0'' |
|
Main Level |
Kitchen |
|
|
15'2'' x 10'3'' |
Utilities
|
Electricity
|
Available |
|
Telephone
|
Available |
https://www.realtor.ca/real-estate/25870259/26-forest-lane-seguin
Chestnut Park Real Estate Ltd., Brokerage, Port Carling
110 Medora St. P.o. Box 444
Port Carling,
Ontario
P0B 1J0
(705) 765-6878
(705) 765-7330
www.chestnutpark.com/


