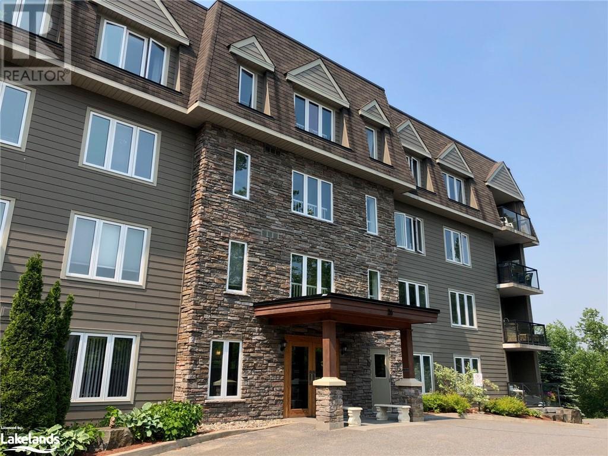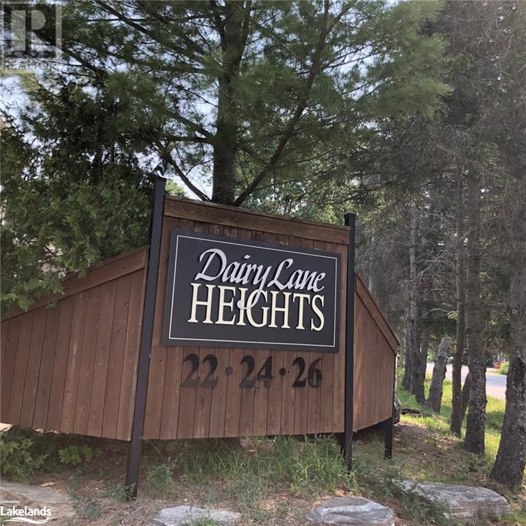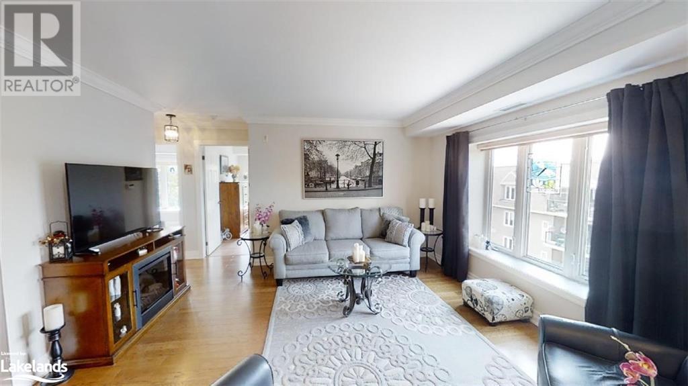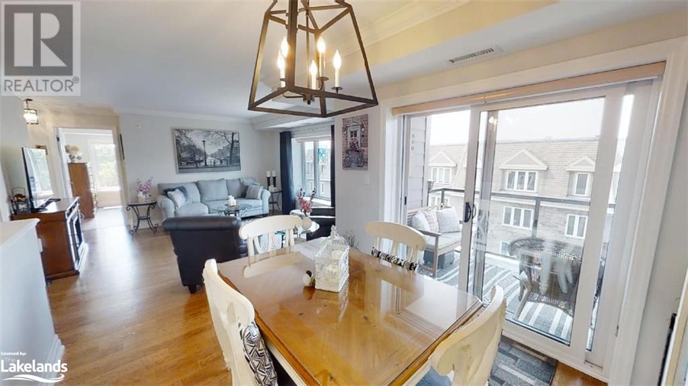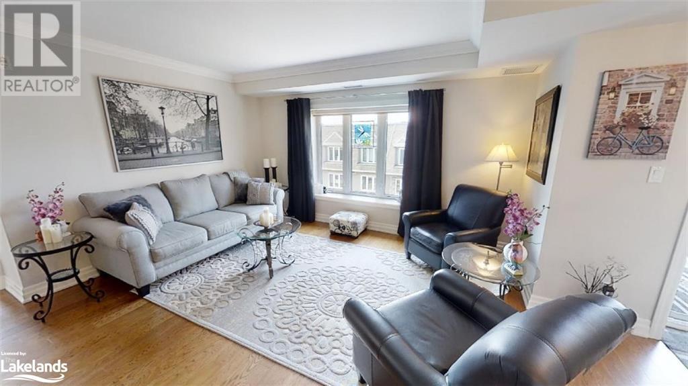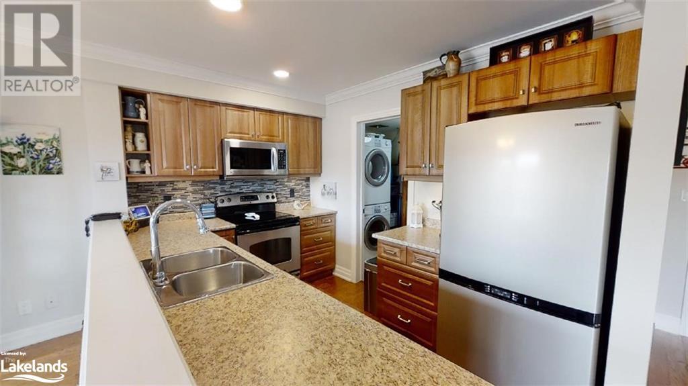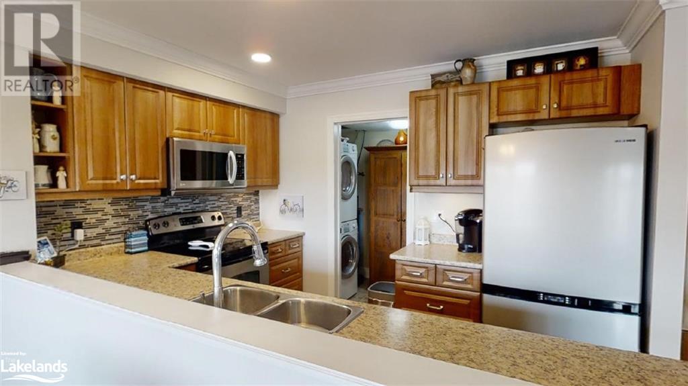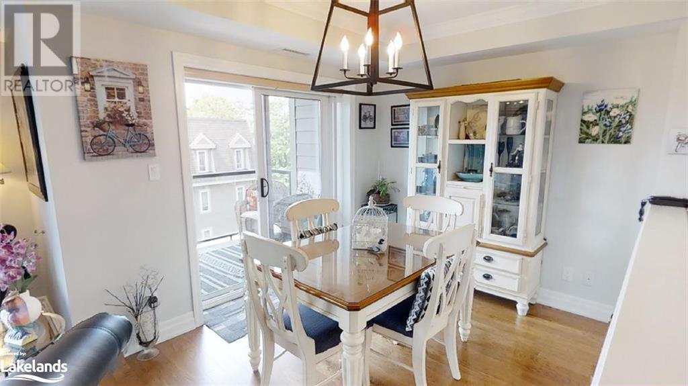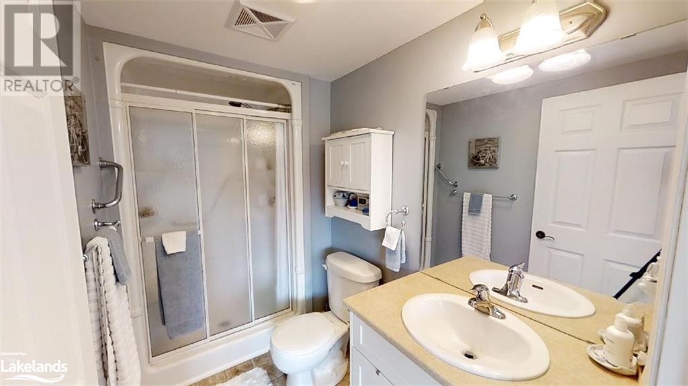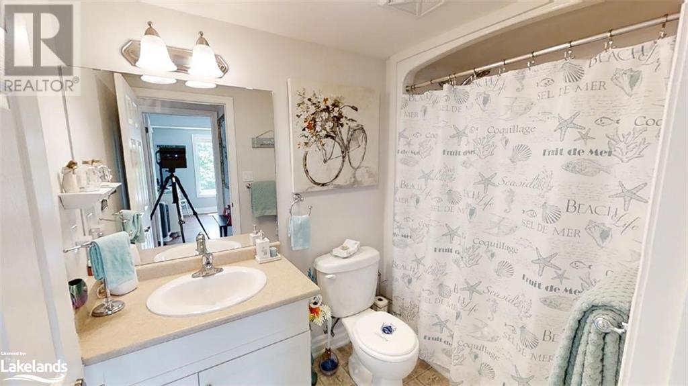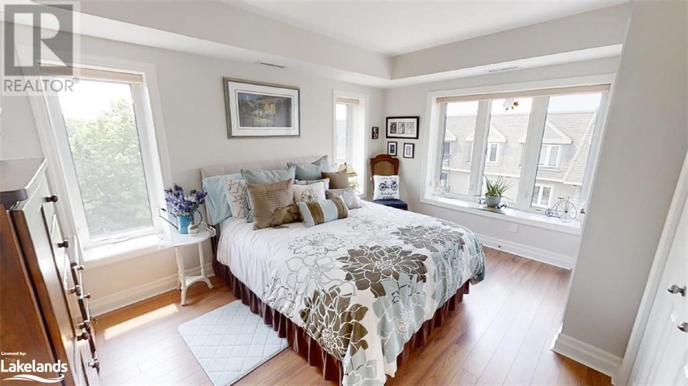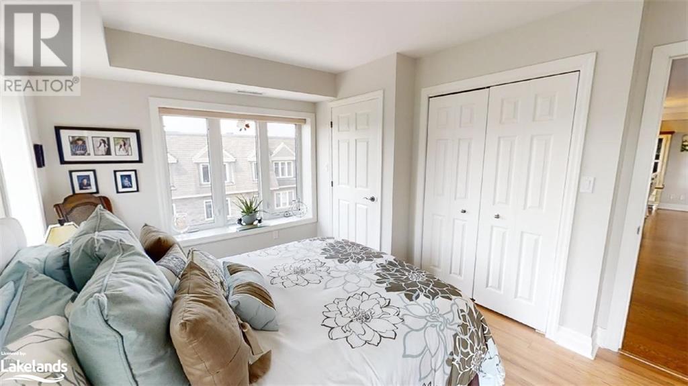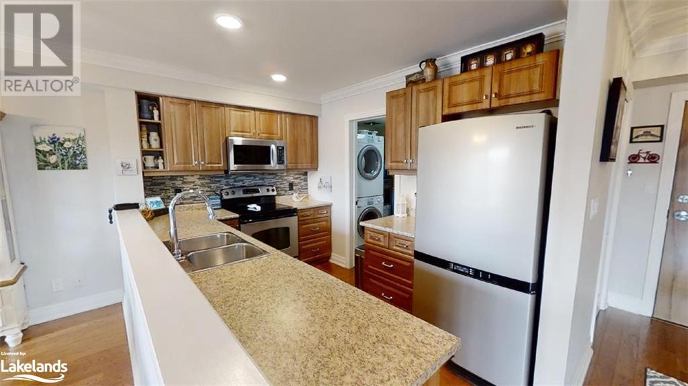26 Dairy Lane Unit# 305 Huntsville, Ontario P1H 0A4
$629,000Maintenance, Insurance, Heat, Landscaping, Property Management, Other, See Remarks, Water, Parking
$670.21 Monthly
Maintenance, Insurance, Heat, Landscaping, Property Management, Other, See Remarks, Water, Parking
$670.21 MonthlyA beautifully updated two bedroom, two bath suite in the popular Dairy Lane building. This suite has been well maintained and meticulously cared for. With fresh paint throughout, lovely cupboards, counter, backsplash, appliances, and bathrooms, it feels brand new! A great location being a corner suite which provides privacy and extra windows. The very spacious primary bedroom with ensuite, and large closets. The building itself provides underground parking, and a beautiful roof top area to sit out and enjoy starry nights with your friends, along with a meeting/party room that can be used for small gatherings. All this and close to downtown Huntsville for shopping amenities. Your own storage room is very spacious and is located on same floor as the condo! This condominium is located near the Centre Street bridge, with walking trails all along Hunters Bay for your outdoor excursions. The building is pet friendly and people friendly. A great place to live and enjoy a no work to do lifestyle. (Condo fees also include natural gas heating and water/sewer) (id:33600)
Property Details
| MLS® Number | 40477964 |
| Property Type | Single Family |
| Communication Type | High Speed Internet |
| Features | Balcony, Automatic Garage Door Opener |
| Parking Space Total | 1 |
| Storage Type | Locker |
Building
| Bathroom Total | 2 |
| Bedrooms Above Ground | 2 |
| Bedrooms Total | 2 |
| Amenities | Party Room |
| Appliances | Dishwasher, Dryer, Refrigerator, Stove, Washer, Microwave Built-in, Window Coverings, Garage Door Opener |
| Basement Type | None |
| Construction Style Attachment | Attached |
| Cooling Type | Central Air Conditioning |
| Exterior Finish | Hardboard |
| Heating Fuel | Natural Gas |
| Stories Total | 1 |
| Size Interior | 1067 |
| Type | Apartment |
| Utility Water | Municipal Water |
Parking
| Underground | |
| Visitor Parking |
Land
| Acreage | No |
| Sewer | Municipal Sewage System |
| Zoning Description | R4 |
Rooms
| Level | Type | Length | Width | Dimensions |
|---|---|---|---|---|
| Main Level | 3pc Bathroom | Measurements not available | ||
| Main Level | Full Bathroom | Measurements not available | ||
| Main Level | Bedroom | 13'9'' x 9'2'' | ||
| Main Level | Primary Bedroom | 14'2'' x 10'6'' | ||
| Main Level | Kitchen | 10'10'' x 6'0'' | ||
| Main Level | Living Room/dining Room | 23'6'' x 13'9'' |
Utilities
| Electricity | Available |
| Natural Gas | Available |
| Telephone | Available |
https://www.realtor.ca/real-estate/26013131/26-dairy-lane-unit-305-huntsville

9 Chaffey Street
Huntsville, Ontario P1H 1H4
(705) 788-1200
(705) 788-3939

