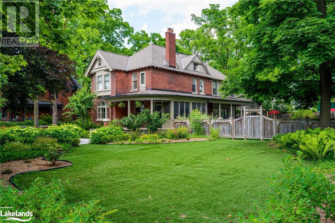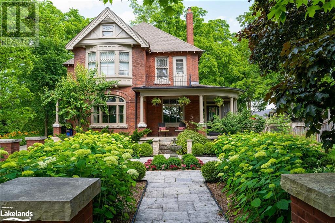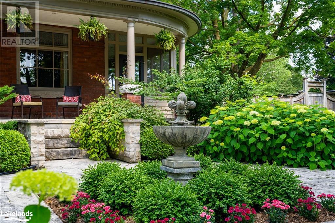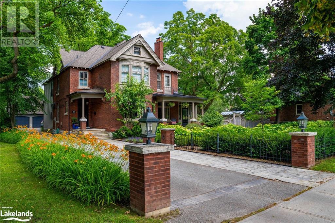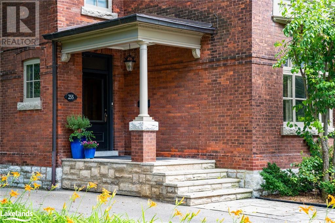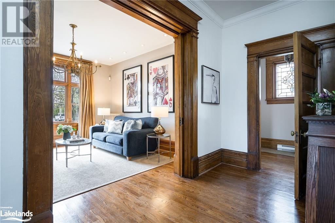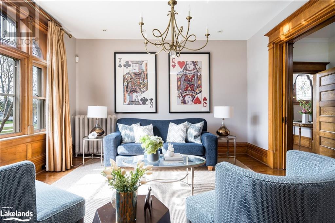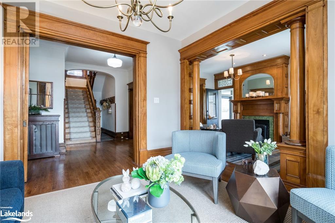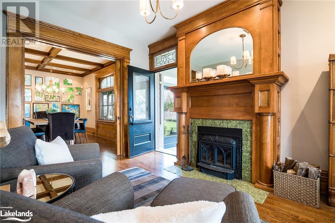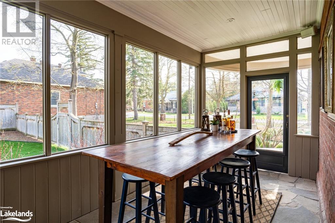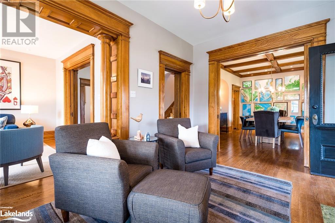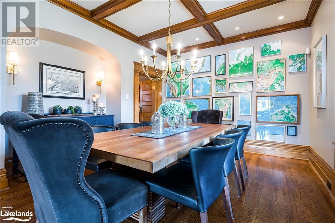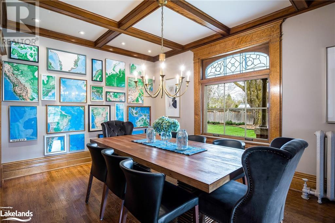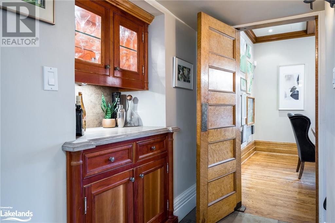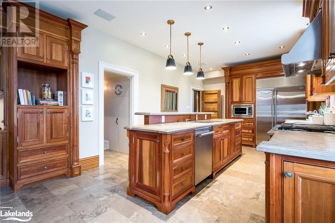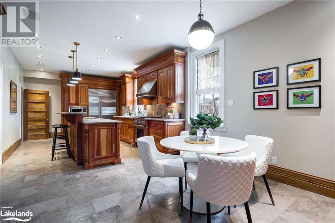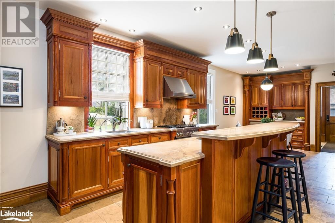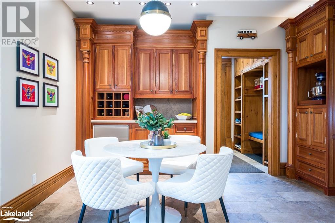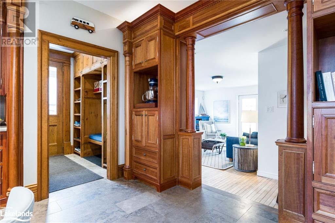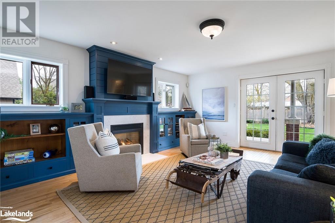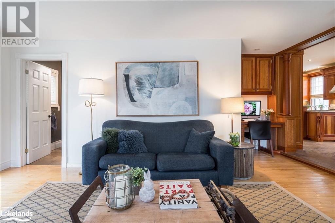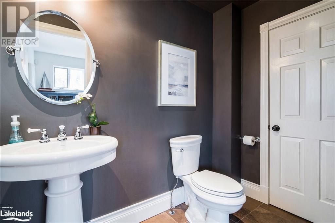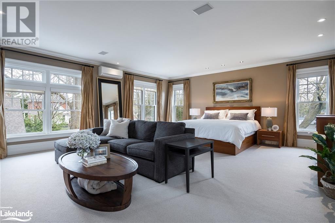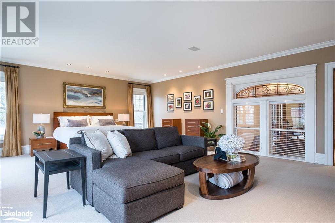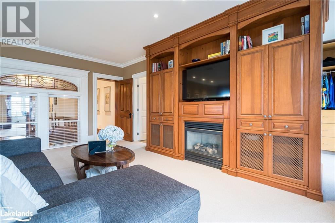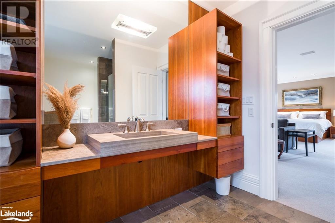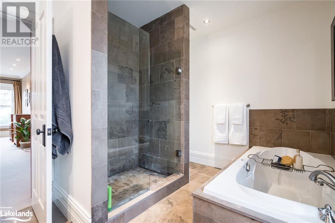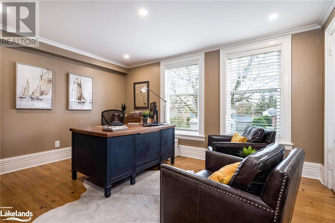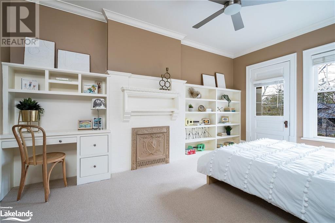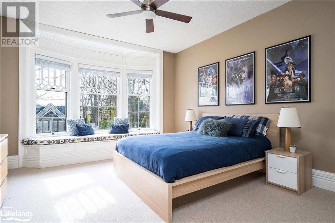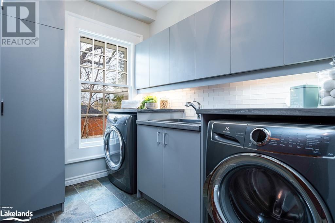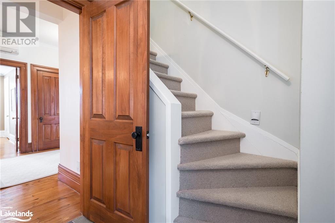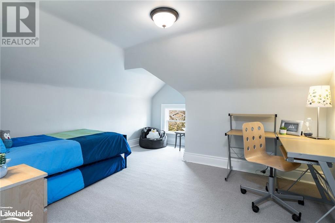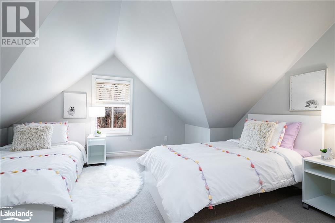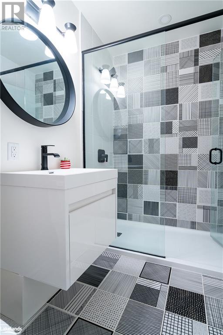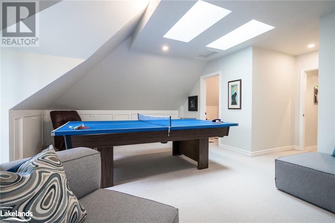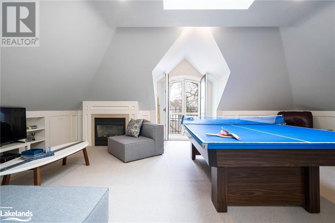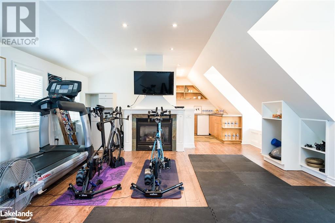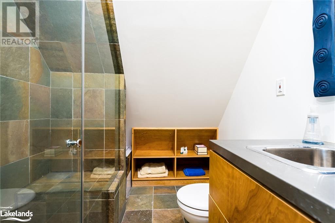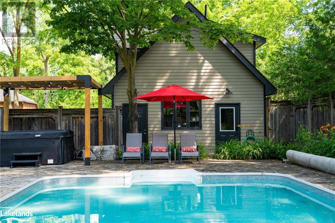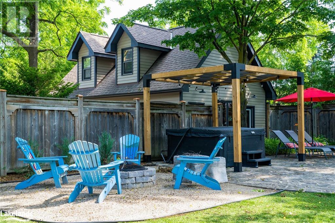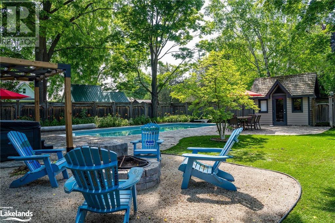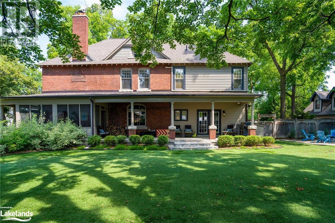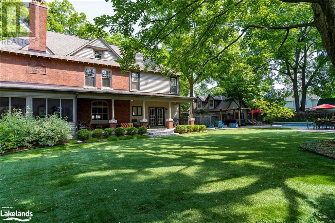255 Minnesota Street Collingwood, Ontario L9Y 3S4
$3,000,000
CONDITIONALLY SOLD WITH ESCAPE CLAUSE IN PLACE. Enjoy gracious living in this magnificent century home on one of the nicest, most historic streets in the Town of Collingwood. The impressive exterior with its covered porches and fine landscaping is stunning and immaculately cared for, as is the entire property. This is a generational home, with room for extended families, entertaining, and living in a 1904 home with all modern conveniences. Expansive outdoor space with a pool and hot tub, cabana, outdoor shower and so much space to relax and have fun. Inside, both formal and informal dining and living areas invite you to relax by multiple fireplaces, in front of so many beautiful windows. Exquisite woodworking will awe you throughout the home. Beautiful floors, stunning pocket doors, beamed ceilings, stained glass, and the stairs and railings are incomparable. Quality finishes throughout the home include limestone counters, heated floors, and high-end appliances. From the family room, wander to a covered side flagstone porch on the expansive lawn. Or pass through the cozy dining room and exit onto a screened-in porch area. It is a home that invites wandering and exploration. Upstairs is an immense master suite with windows everywhere and lovely silk draperies to make the space completely restful. A full modern bath, walk-in closet and a gas fireplace to curl in front of you want to retreat. Three additional comfortable and bright bedrooms are on this floor as well as a full laundry room. Up the stairs to the third floor and you will find two more bedrooms, a brand new bathroom and a games room. Storage abounds everywhere. Above the separate two-car garage is a space that could be purposed as guest quarters or a studio -- or as a very stylish gym that the current owners have designed. This property is within walking distance to downtown shops and restaurants and easy access to Collingwood's trail system. (id:33600)
Property Details
| MLS® Number | 40410550 |
| Property Type | Single Family |
| Amenities Near By | Airport, Beach, Golf Nearby, Hospital, Marina, Park, Place Of Worship, Public Transit, Schools, Shopping, Ski Area |
| Community Features | Quiet Area, Community Centre, School Bus |
| Features | Golf Course/parkland, Beach, Paved Driveway, Skylight, Sump Pump, Automatic Garage Door Opener |
| Parking Space Total | 12 |
| Pool Type | Inground Pool |
| Structure | Shed, Porch |
Building
| Bathroom Total | 4 |
| Bedrooms Above Ground | 6 |
| Bedrooms Total | 6 |
| Appliances | Central Vacuum, Dishwasher, Dryer, Refrigerator, Washer, Range - Gas, Microwave Built-in, Hood Fan, Window Coverings, Garage Door Opener, Hot Tub |
| Architectural Style | 3 Level |
| Basement Development | Unfinished |
| Basement Type | Crawl Space (unfinished) |
| Constructed Date | 1904 |
| Construction Material | Wood Frame |
| Construction Style Attachment | Detached |
| Cooling Type | Ductless |
| Exterior Finish | Brick, Wood |
| Fire Protection | Smoke Detectors |
| Fireplace Fuel | Wood |
| Fireplace Present | Yes |
| Fireplace Total | 5 |
| Fireplace Type | Other - See Remarks |
| Fixture | Ceiling Fans |
| Foundation Type | Block |
| Half Bath Total | 1 |
| Heating Fuel | Natural Gas |
| Heating Type | In Floor Heating |
| Stories Total | 3 |
| Size Interior | 4598.6600 |
| Type | House |
| Utility Water | Municipal Water |
Parking
| Detached Garage |
Land
| Access Type | Road Access |
| Acreage | No |
| Fence Type | Fence |
| Land Amenities | Airport, Beach, Golf Nearby, Hospital, Marina, Park, Place Of Worship, Public Transit, Schools, Shopping, Ski Area |
| Sewer | Municipal Sewage System |
| Size Depth | 178 Ft |
| Size Frontage | 106 Ft |
| Size Total Text | Under 1/2 Acre |
| Zoning Description | R2 |
Rooms
| Level | Type | Length | Width | Dimensions |
|---|---|---|---|---|
| Second Level | Other | 6'9'' x 6'3'' | ||
| Second Level | Other | 6'9'' x 8'3'' | ||
| Second Level | Other | 16'10'' x 24'2'' | ||
| Second Level | 4pc Bathroom | 8'11'' x 9'5'' | ||
| Second Level | Laundry Room | 8'11'' x 8'6'' | ||
| Second Level | Bedroom | 11'4'' x 13'10'' | ||
| Second Level | Bedroom | 13'1'' x 14'1'' | ||
| Second Level | Bedroom | 11'8'' x 15'10'' | ||
| Second Level | Full Bathroom | 8'11'' x 13'1'' | ||
| Second Level | Primary Bedroom | 23'3'' x 19'3'' | ||
| Third Level | 3pc Bathroom | 7'10'' x 4'11'' | ||
| Third Level | Bonus Room | 21'0'' x 21'8'' | ||
| Third Level | Bedroom | 12'0'' x 13'7'' | ||
| Third Level | Bedroom | 13'10'' x 12'4'' | ||
| Main Level | Storage | 4'10'' x 5'0'' | ||
| Main Level | 2pc Bathroom | 8'5'' x 4'10'' | ||
| Main Level | Mud Room | 13'10'' x 8'3'' | ||
| Main Level | Family Room | 18'6'' x 17'11'' | ||
| Main Level | Sitting Room | 10'7'' x 15'11'' | ||
| Main Level | Living Room | 13'0'' x 13'7'' | ||
| Main Level | Dining Room | 13'1'' x 16'2'' | ||
| Main Level | Breakfast | 13'8'' x 13'8'' | ||
| Main Level | Kitchen | 12'0'' x 17'3'' |
Utilities
| Cable | Available |
| Electricity | Available |
| Natural Gas | Available |
| Telephone | Available |
https://www.realtor.ca/real-estate/25538148/255-minnesota-street-collingwood
330 First Street - Unit B
Collingwood, Ontario L9Y 1B4
(705) 445-5520
www.locationsnorth.com

27 Arthur Street
Thornbury, Ontario N0H 2P0
(519) 599-2136
(519) 599-5036
locationsnorth.com

