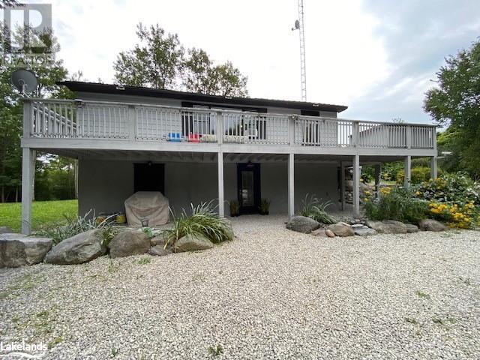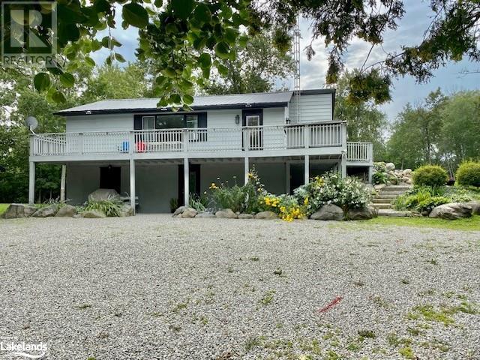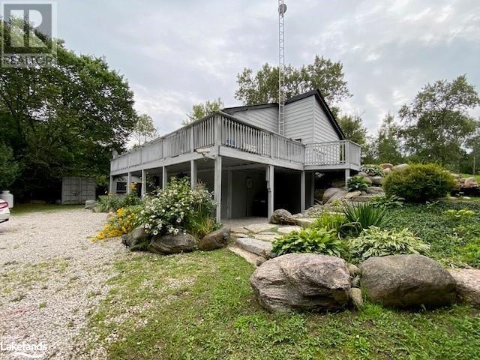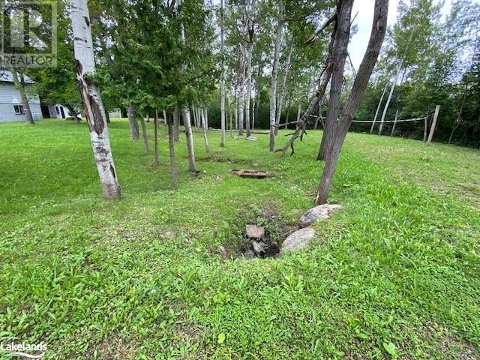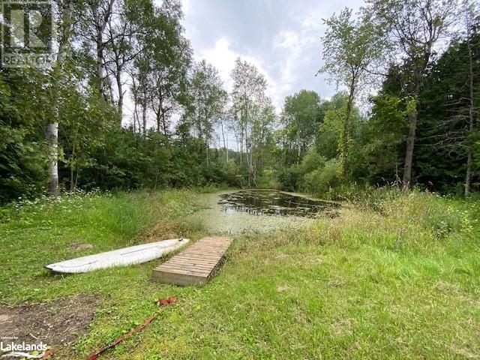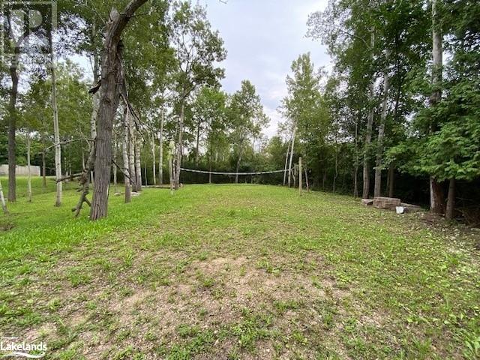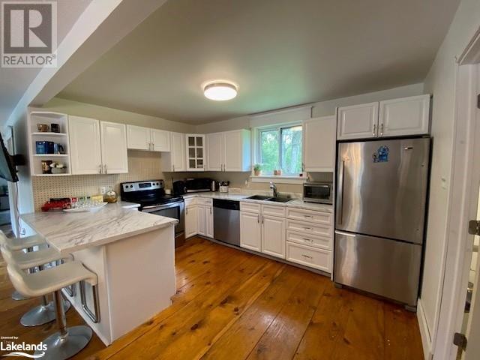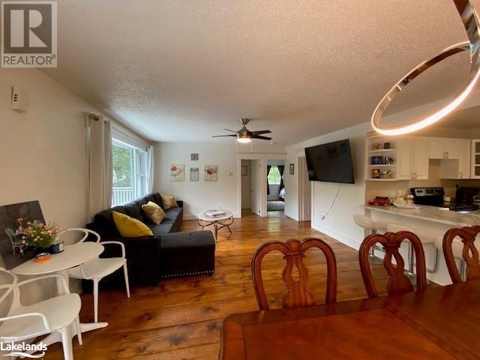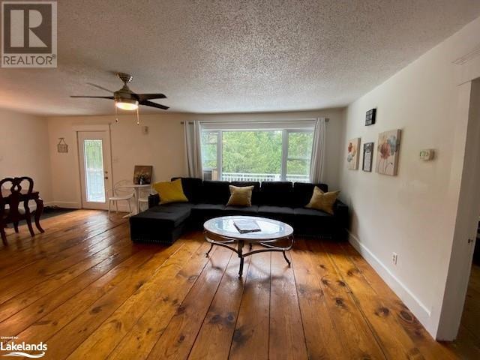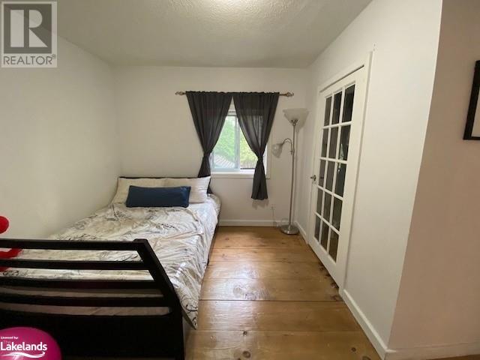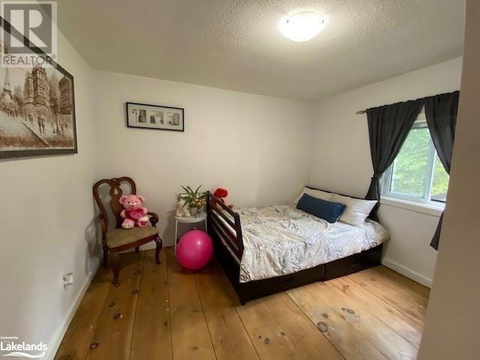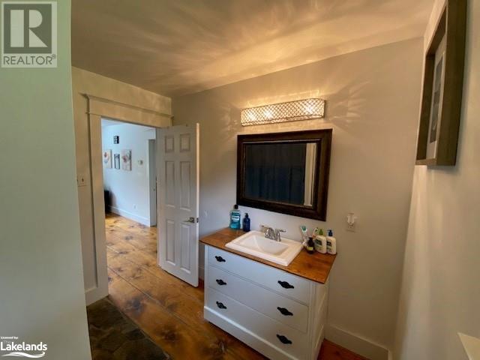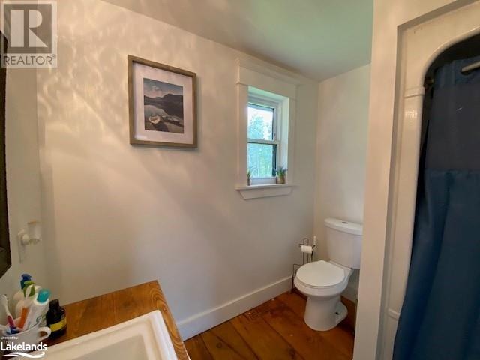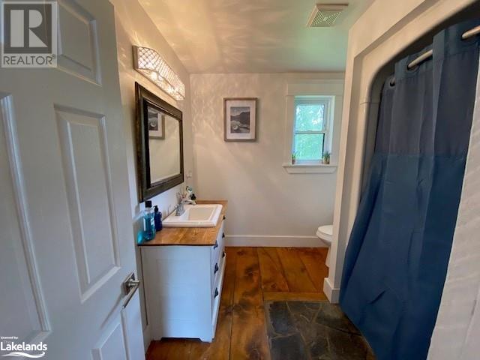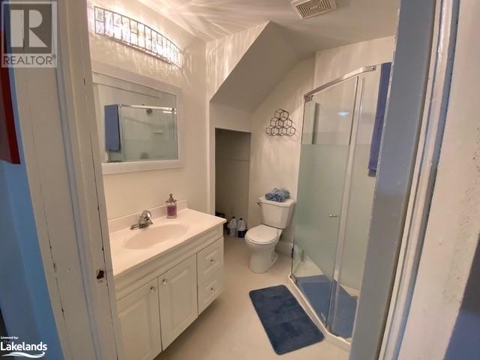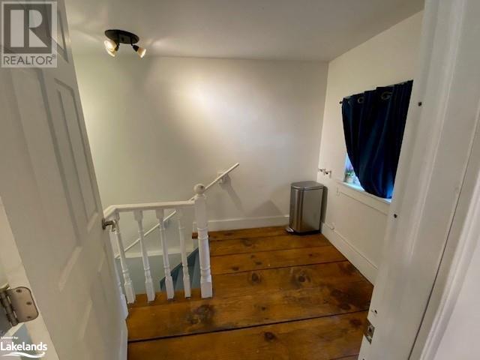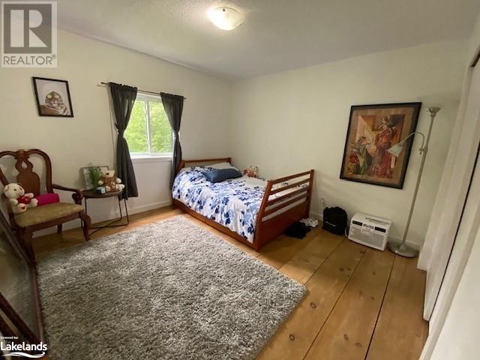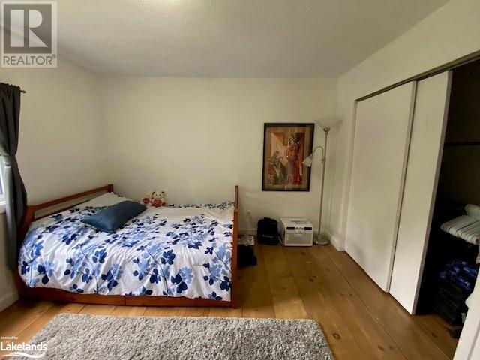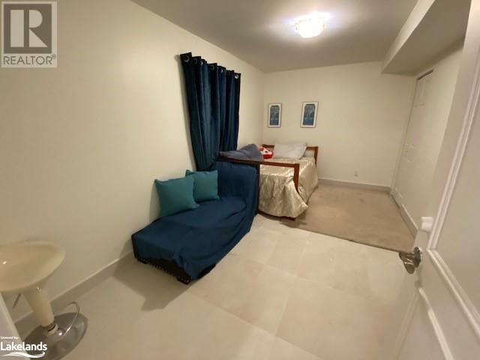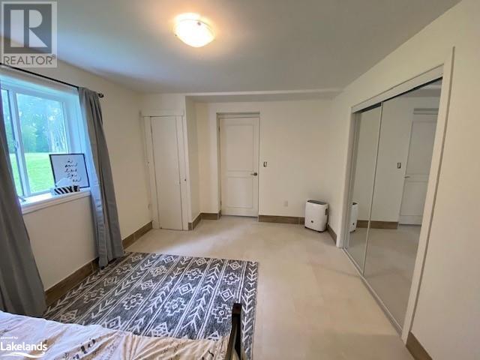2506 Concession 10 N Clearview, Ontario L9Y 3Y9
$1,250,000
Nestled strategically off the road, offering 5.7 acres of charming country privacy. There is a meandering creek that flows on and off throughout the year. Setback at the rear of the prop rod a beautiful pond that attracts birds and wildlife. For the recreational enthusiasts, a volleyball net and sitting area for the family and friends to enjoy. This two storey home has a walkout with two separate entrances making it ideal for an in-law situation. This home has an open concept that has been freshly painted throughout, newly installed ceramic tiles on the lower level and many modern improvements. Only 7 minutes to Osler Bluff Ski Club. Just 2 minutes to Osler Brooke Golf Course and within 10 minutes to Blue Mt. Ski Resort. This property won’t last long with this location and private acreage. (id:33600)
Property Details
| MLS® Number | 40470674 |
| Property Type | Single Family |
| Amenities Near By | Schools, Shopping, Ski Area |
| Community Features | School Bus |
| Features | Country Residential |
| Parking Space Total | 4 |
Building
| Bathroom Total | 2 |
| Bedrooms Above Ground | 2 |
| Bedrooms Below Ground | 2 |
| Bedrooms Total | 4 |
| Appliances | Dishwasher, Dryer, Refrigerator, Stove, Washer, Hot Tub |
| Architectural Style | 2 Level |
| Basement Development | Finished |
| Basement Type | Full (finished) |
| Construction Style Attachment | Detached |
| Cooling Type | Window Air Conditioner |
| Exterior Finish | Aluminum Siding, Stucco |
| Heating Fuel | Propane |
| Heating Type | Forced Air |
| Stories Total | 2 |
| Size Interior | 2000 |
| Type | House |
| Utility Water | Drilled Well |
Parking
| Visitor Parking |
Land
| Access Type | Road Access |
| Acreage | Yes |
| Land Amenities | Schools, Shopping, Ski Area |
| Sewer | Septic System |
| Size Frontage | 539 Ft |
| Size Irregular | 5.7 |
| Size Total | 5.7 Ac|5 - 9.99 Acres |
| Size Total Text | 5.7 Ac|5 - 9.99 Acres |
| Zoning Description | A-6 Hazard |
Rooms
| Level | Type | Length | Width | Dimensions |
|---|---|---|---|---|
| Lower Level | 3pc Bathroom | 7'0'' x 5'0'' | ||
| Lower Level | Laundry Room | 9'5'' x 8'0'' | ||
| Lower Level | Foyer | 11'0'' x 6'0'' | ||
| Lower Level | Bedroom | 13'7'' x 8'7'' | ||
| Lower Level | Bedroom | 12'2'' x 10'4'' | ||
| Lower Level | Sitting Room | 18'11'' x 10'2'' | ||
| Main Level | 4pc Bathroom | 8'5'' x 8'0'' | ||
| Main Level | Bedroom | 11'4'' x 11'0'' | ||
| Main Level | Bedroom | 11'4'' x 11'0'' | ||
| Main Level | Kitchen | 12'10'' x 7'0'' | ||
| Main Level | Dining Room | 14'0'' x 8'0'' | ||
| Main Level | Living Room | 16'2'' x 14'0'' |
https://www.realtor.ca/real-estate/25965923/2506-concession-10-n-clearview

67 First St.
Collingwood, Ontario L9Y 1A2
(705) 445-8500
(705) 445-0589
www.remaxcollingwood.com/

