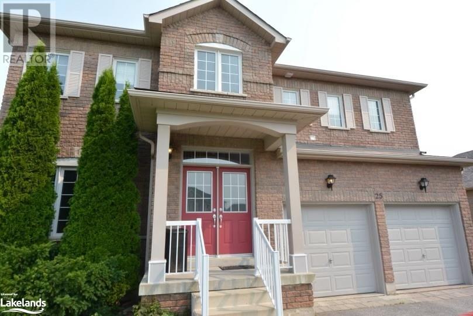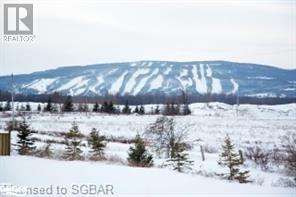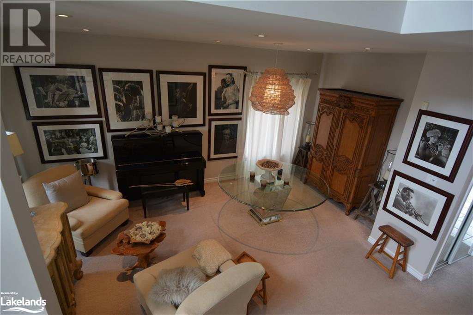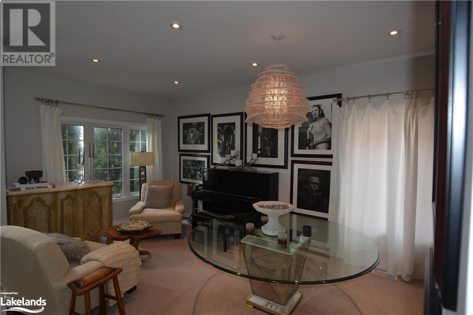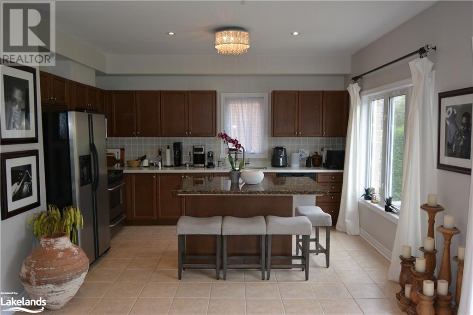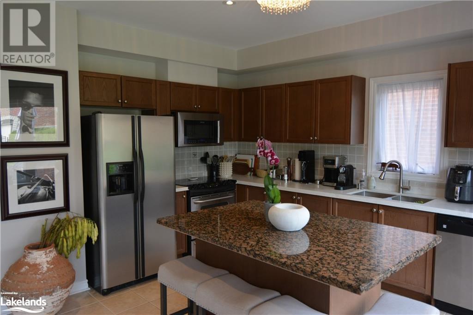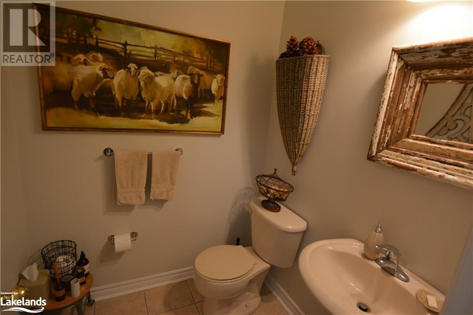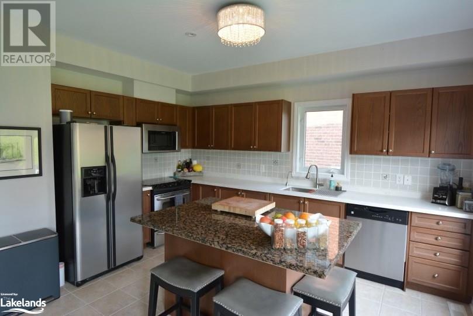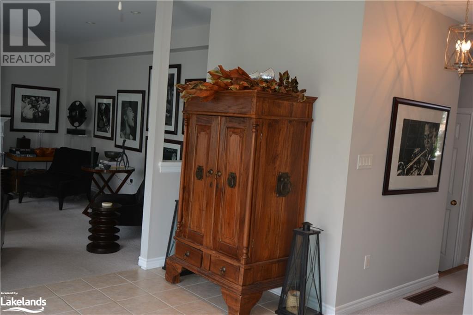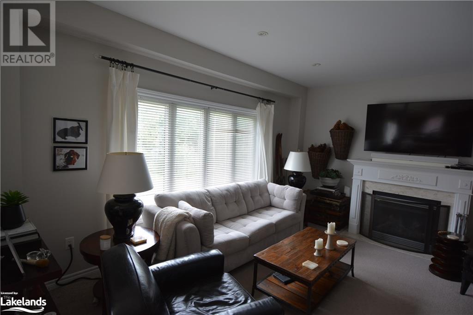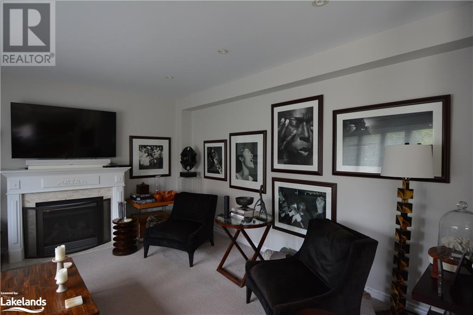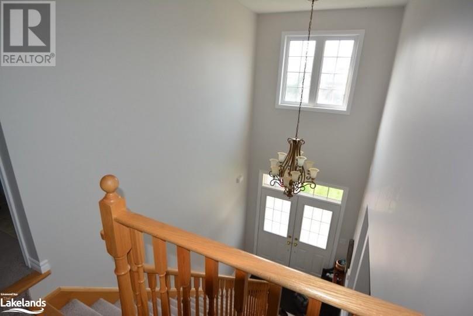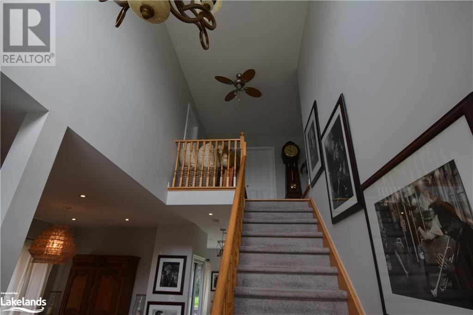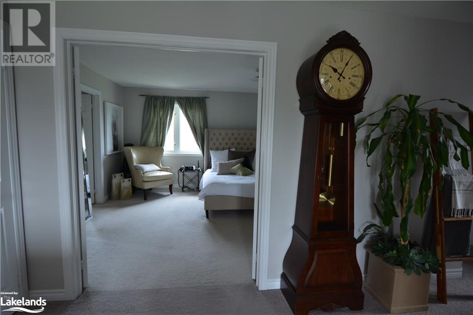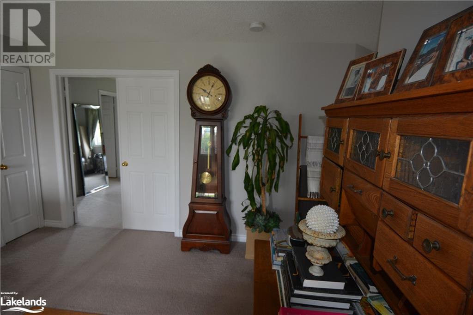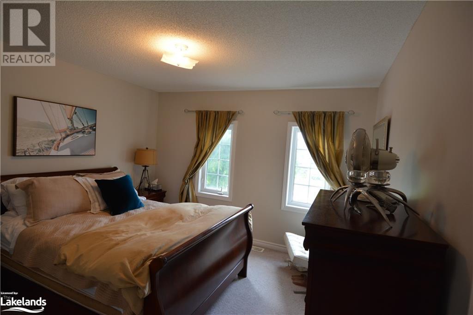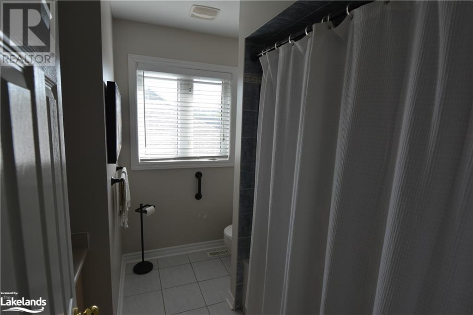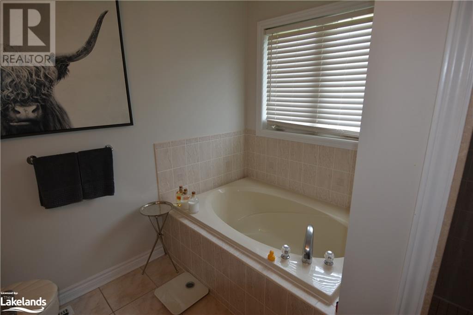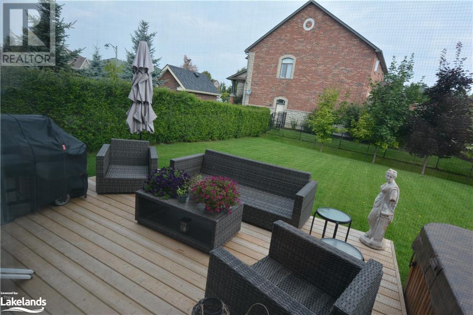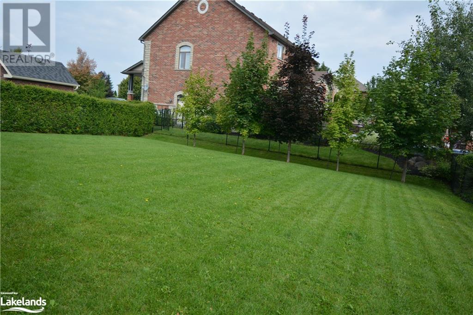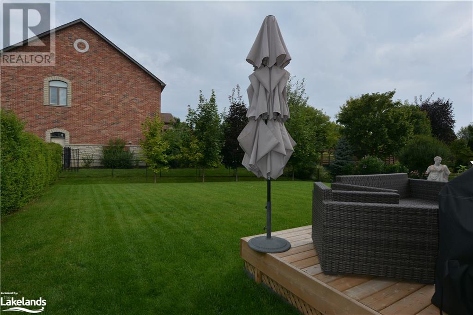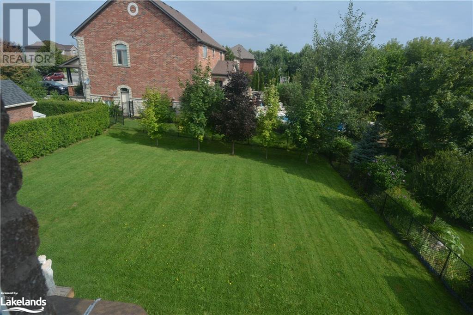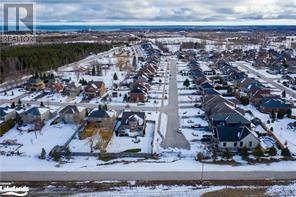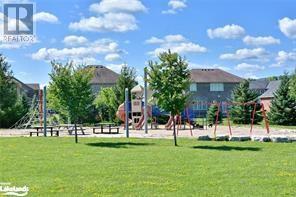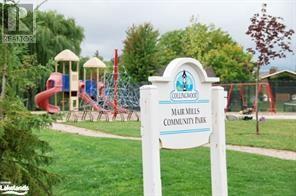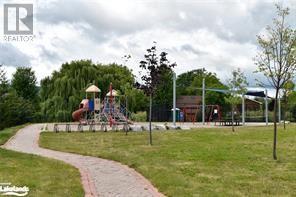4 Bedroom
3 Bathroom
2320
2 Level
Central Air Conditioning
Forced Air
Landscaped
$3,850 Monthly
Insurance
ANNUAL RENTAL EXECUTIVE HOME located in prestigious Mair Mills Estates an area of Luxury Homes. Featuring over 2300 sq ft, 4 bedroom 3 bath 2 storey family home located 2 minutes to Blue Mountain and 2 minutes to Collingwood. In the Admiral School district, school bus service steps from your front door, family park with tennis courts, playground and on the Famous Georgian Trail System. . No Pets No smoking please, references, full application, first and last months rent MINIMUM 12 MONTH LEASE Available November 1, 2023 (id:33600)
Property Details
|
MLS® Number
|
40467355 |
|
Property Type
|
Single Family |
|
Amenities Near By
|
Park, Playground, Public Transit, Schools, Shopping, Ski Area |
|
Communication Type
|
High Speed Internet |
|
Equipment Type
|
Water Heater |
|
Features
|
Paved Driveway, Recreational, No Pet Home |
|
Parking Space Total
|
6 |
|
Rental Equipment Type
|
Water Heater |
Building
|
Bathroom Total
|
3 |
|
Bedrooms Above Ground
|
4 |
|
Bedrooms Total
|
4 |
|
Appliances
|
Dishwasher, Dryer, Microwave, Refrigerator, Stove, Washer, Garage Door Opener |
|
Architectural Style
|
2 Level |
|
Basement Development
|
Unfinished |
|
Basement Type
|
Full (unfinished) |
|
Constructed Date
|
2007 |
|
Construction Style Attachment
|
Detached |
|
Cooling Type
|
Central Air Conditioning |
|
Exterior Finish
|
Brick |
|
Foundation Type
|
Poured Concrete |
|
Half Bath Total
|
1 |
|
Heating Fuel
|
Natural Gas |
|
Heating Type
|
Forced Air |
|
Stories Total
|
2 |
|
Size Interior
|
2320 |
|
Type
|
House |
|
Utility Water
|
Municipal Water |
Parking
Land
|
Access Type
|
Road Access |
|
Acreage
|
No |
|
Land Amenities
|
Park, Playground, Public Transit, Schools, Shopping, Ski Area |
|
Landscape Features
|
Landscaped |
|
Sewer
|
Municipal Sewage System |
|
Size Depth
|
143 Ft |
|
Size Frontage
|
60 Ft |
|
Size Total Text
|
Under 1/2 Acre |
|
Zoning Description
|
R 1 |
Rooms
| Level |
Type |
Length |
Width |
Dimensions |
|
Second Level |
4pc Bathroom |
|
|
'0'' x '0'' |
|
Second Level |
4pc Bathroom |
|
|
'0'' x '0'' |
|
Second Level |
Primary Bedroom |
|
|
18'0'' x 13'0'' |
|
Second Level |
Bedroom |
|
|
10'0'' x 14'0'' |
|
Second Level |
Bedroom |
|
|
11'0'' x 11'0'' |
|
Second Level |
Bedroom |
|
|
9'0'' x 11'0'' |
|
Main Level |
2pc Bathroom |
|
|
'0'' x '0'' |
|
Main Level |
Great Room |
|
|
10'0'' x 19'0'' |
|
Main Level |
Kitchen |
|
|
10'0'' x 14'0'' |
|
Main Level |
Living Room/dining Room |
|
|
16'0'' x 14'0'' |
Utilities
|
Cable
|
Available |
|
Electricity
|
Available |
|
Natural Gas
|
Available |
|
Telephone
|
Available |
https://www.realtor.ca/real-estate/25948165/25-mair-mills-drive-collingwood
Engel & Volkers Toronto Central, Brokerage (Collingwood Unit A)
321 Hurontario Street, Unit A
Collingwood,
Ontario
L9Y 2M5
(705) 601-0857
(866) 480-5157
collingwood.evrealestate.com/

