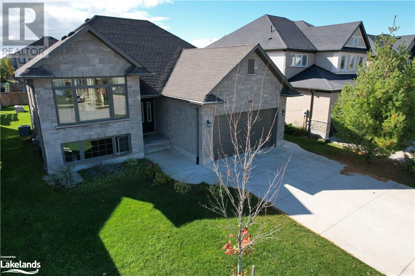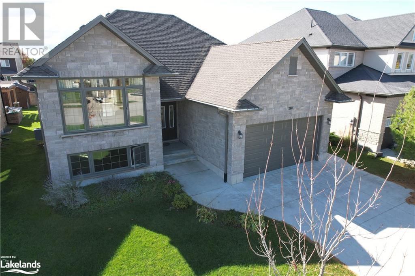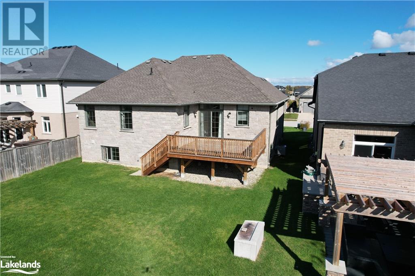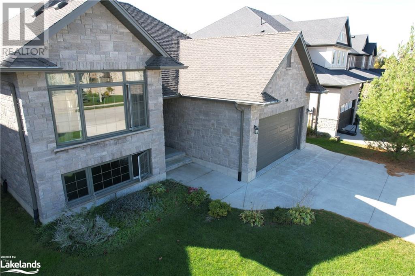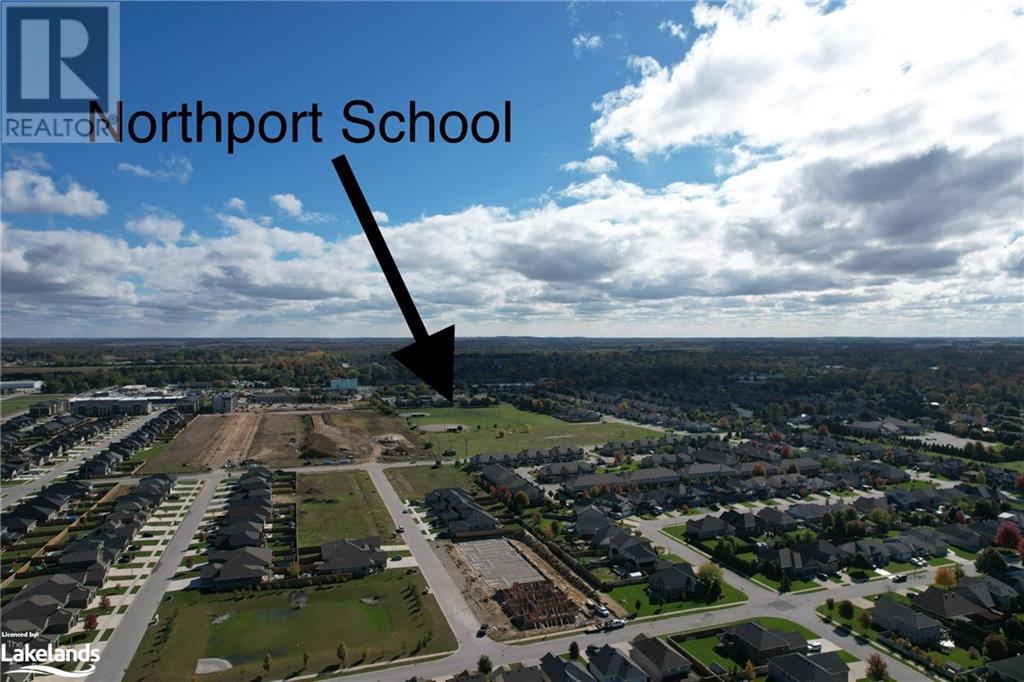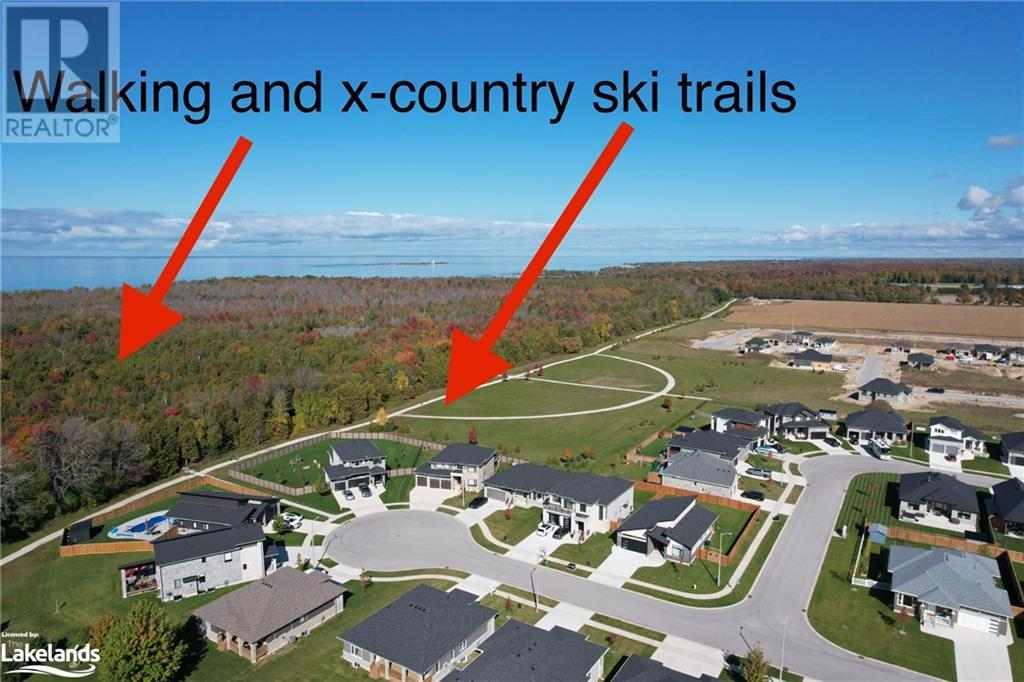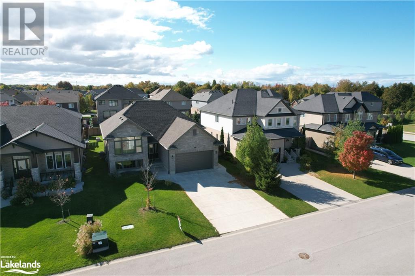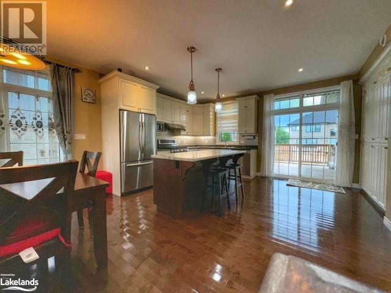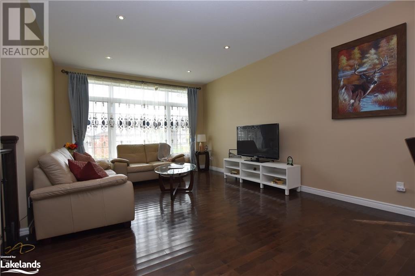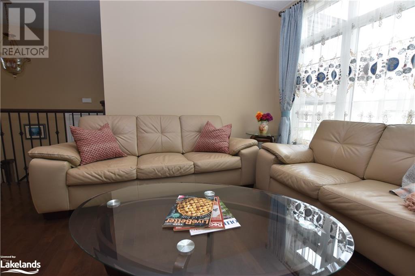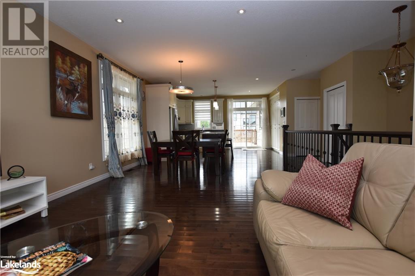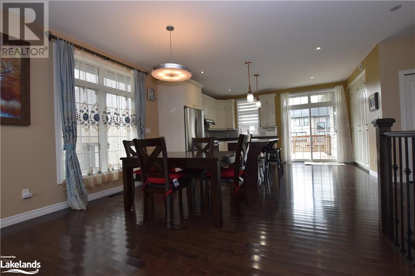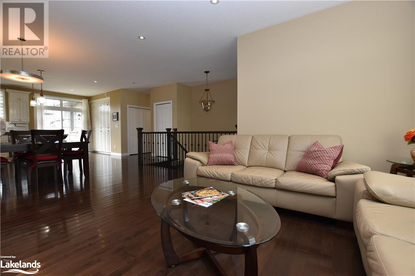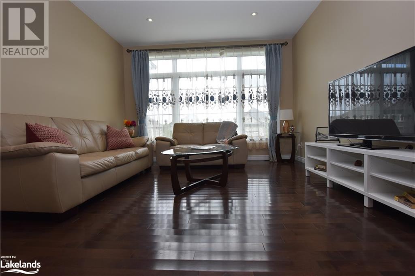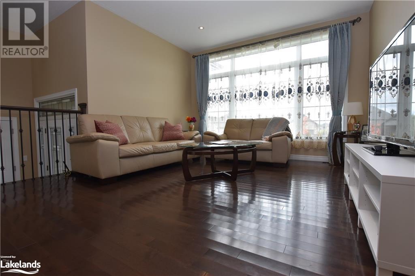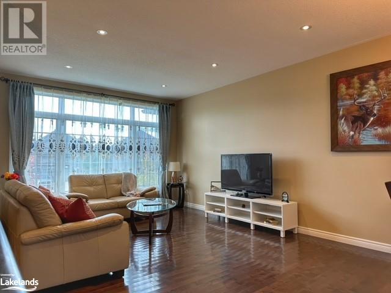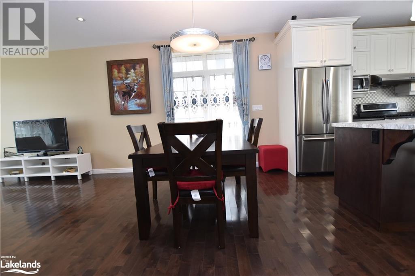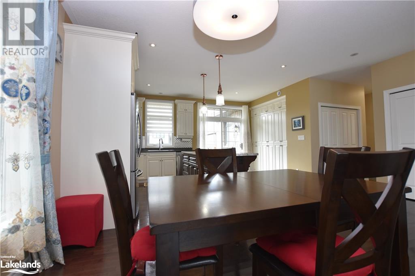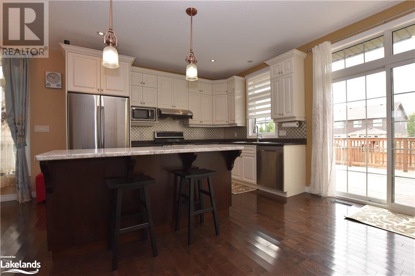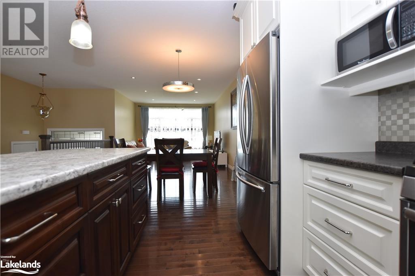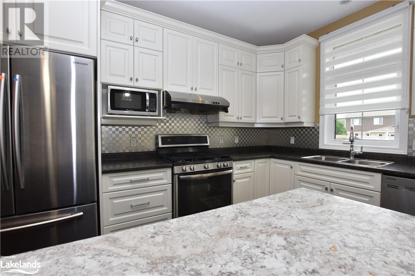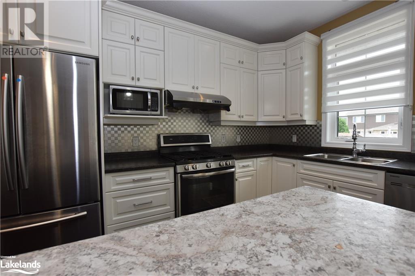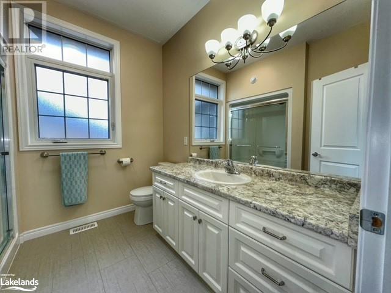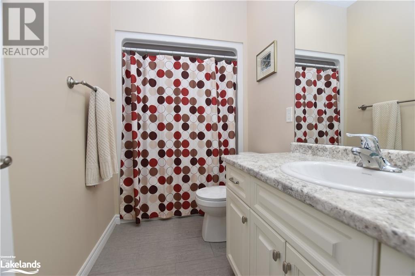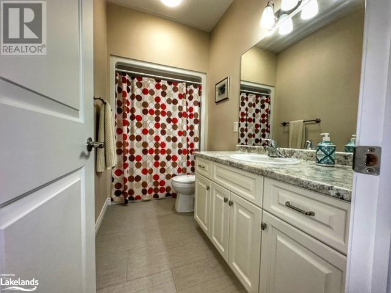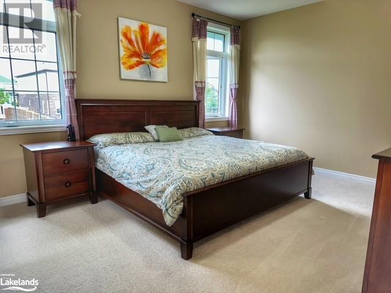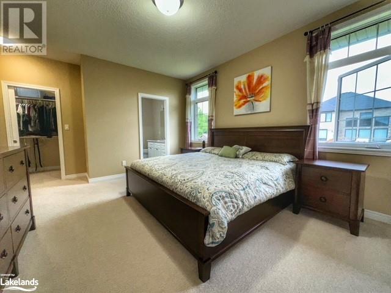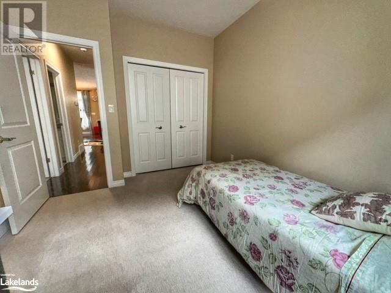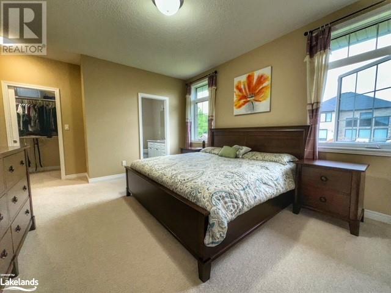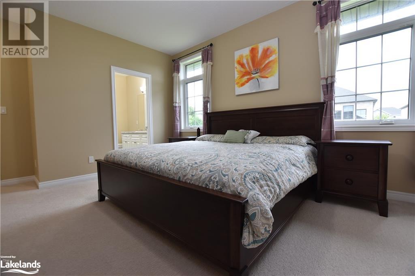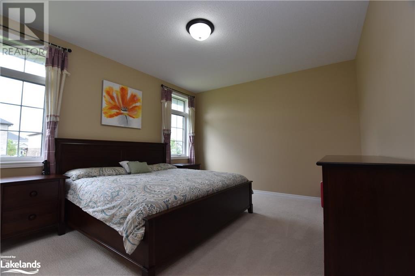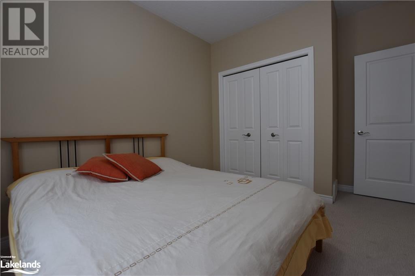3 Bedroom
2 Bathroom
1526
Raised Bungalow
Central Air Conditioning
Forced Air
$829,000
Such an amazing home, located in a great neighborhood. Just minutes from parks, trails and the BEACH! This Snyder built home offers a large lot in a low traffic neighborhood. The trail system is literally a 2 minute walk to access. The main floor features an open concept living/dining/kitchen combination with gleaming floors, and backyard deck access through the large sliding door. With a wall of built in pantry cupboards, there is ample space for the aspiring chef. Large windows in just about every room add a flood of natural light throughout the home. The primary bedroom features a spacious walk-in closet, 3pc ensuite and an ambiance of natural light. There are two other large bedrooms and a four piece bath on this level. The entry to the home with just 6 steps down, is a glorious foyer, with garage access. Downstairs, you will find a blank slate with the roughed in bathroom, and two large roughed in bedrooms. The placement of the future family room is ideal with natural light from the large windows. Don't miss this one, and be sure to view the full length walk-through video by clicking the MULTIMEDIA button below the property summary section. Make your appointment to view it today! (id:33600)
Property Details
|
MLS® Number
|
40483868 |
|
Property Type
|
Single Family |
|
Amenities Near By
|
Park, Playground, Schools, Shopping |
|
Communication Type
|
Fiber |
|
Equipment Type
|
Water Heater |
|
Features
|
Ravine |
|
Parking Space Total
|
6 |
|
Rental Equipment Type
|
Water Heater |
Building
|
Bathroom Total
|
2 |
|
Bedrooms Above Ground
|
3 |
|
Bedrooms Total
|
3 |
|
Appliances
|
Dishwasher, Dryer, Refrigerator, Stove, Washer, Range - Gas |
|
Architectural Style
|
Raised Bungalow |
|
Basement Development
|
Unfinished |
|
Basement Type
|
Full (unfinished) |
|
Constructed Date
|
2017 |
|
Construction Style Attachment
|
Detached |
|
Cooling Type
|
Central Air Conditioning |
|
Exterior Finish
|
Stone |
|
Heating Fuel
|
Natural Gas |
|
Heating Type
|
Forced Air |
|
Stories Total
|
1 |
|
Size Interior
|
1526 |
|
Type
|
House |
|
Utility Water
|
Municipal Water |
Parking
Land
|
Acreage
|
No |
|
Land Amenities
|
Park, Playground, Schools, Shopping |
|
Sewer
|
Municipal Sewage System |
|
Size Depth
|
134 Ft |
|
Size Frontage
|
52 Ft |
|
Size Total Text
|
Under 1/2 Acre |
|
Zoning Description
|
R1 |
Rooms
| Level |
Type |
Length |
Width |
Dimensions |
|
Main Level |
4pc Bathroom |
|
|
Measurements not available |
|
Main Level |
Full Bathroom |
|
|
Measurements not available |
|
Main Level |
Primary Bedroom |
|
|
14'10'' x 12'5'' |
|
Main Level |
Bedroom |
|
|
11'2'' x 9'2'' |
|
Main Level |
Bedroom |
|
|
9'11'' x 11'2'' |
|
Main Level |
Kitchen |
|
|
15'8'' x 12'2'' |
|
Main Level |
Living Room/dining Room |
|
|
19'9'' x 24'9'' |
|
Main Level |
Foyer |
|
|
6'3'' x 8'4'' |
Utilities
|
Electricity
|
Available |
|
Natural Gas
|
Available |
|
Telephone
|
Available |
https://www.realtor.ca/real-estate/26057807/248-summerside-place-port-elgin
RE/MAX Four Seasons Realty Limited, Brokerage
67 First St.
Collingwood,
Ontario
L9Y 1A2
(705) 445-8500
(705) 445-0589
www.remaxcollingwood.com/


