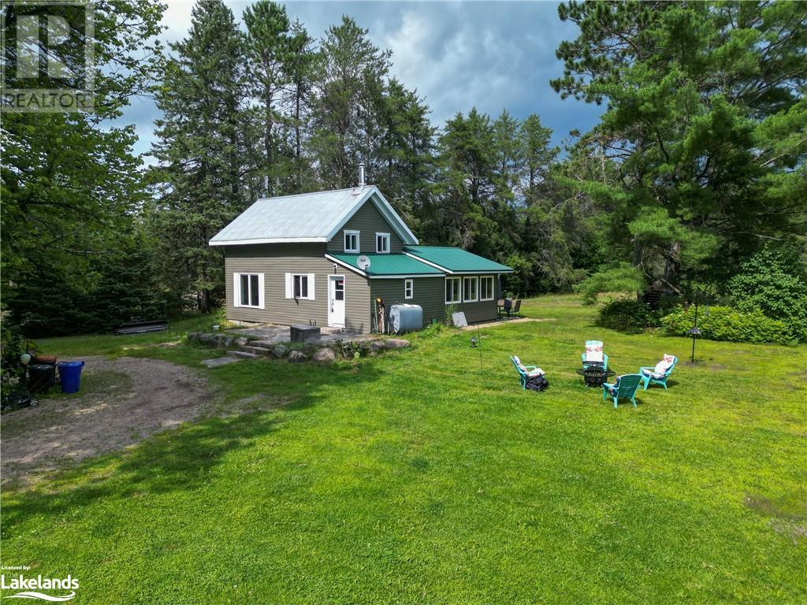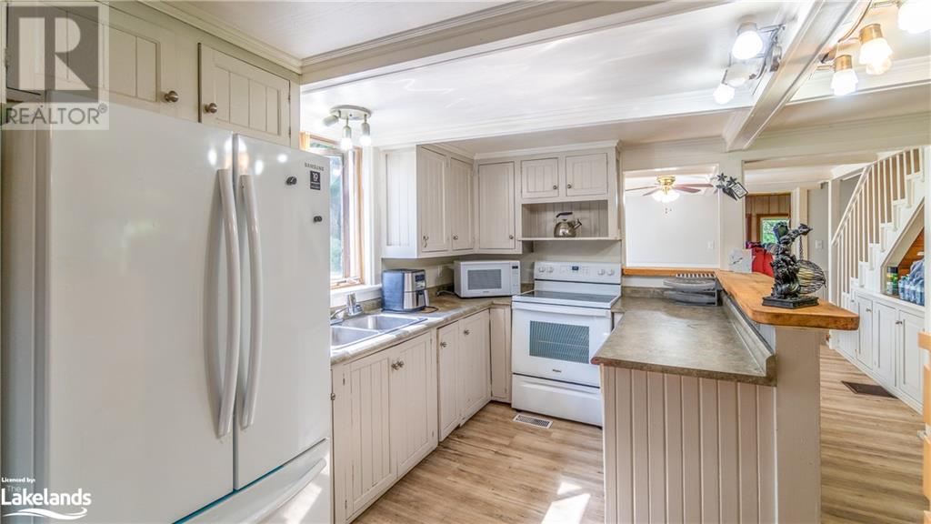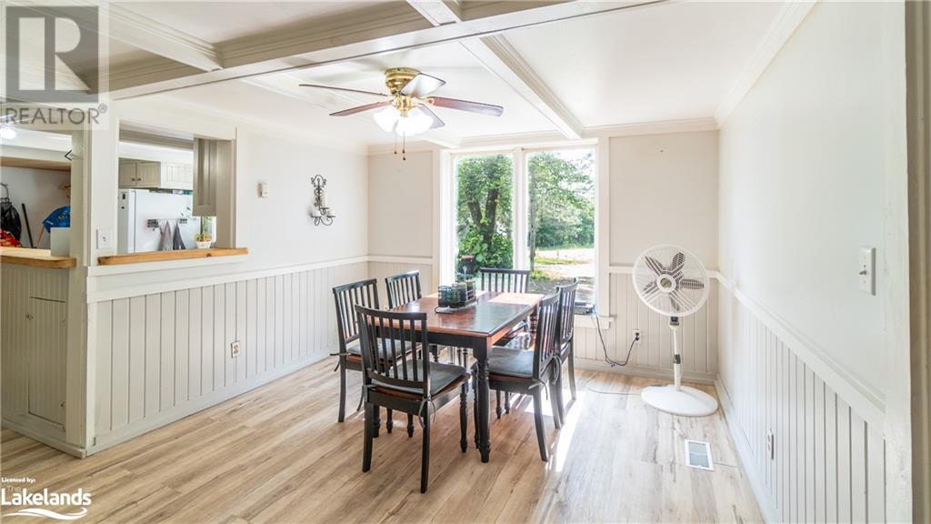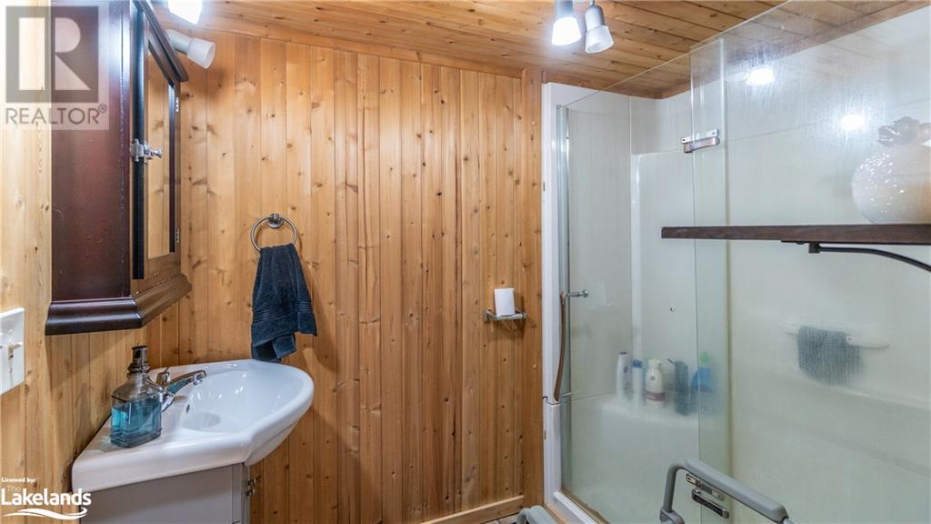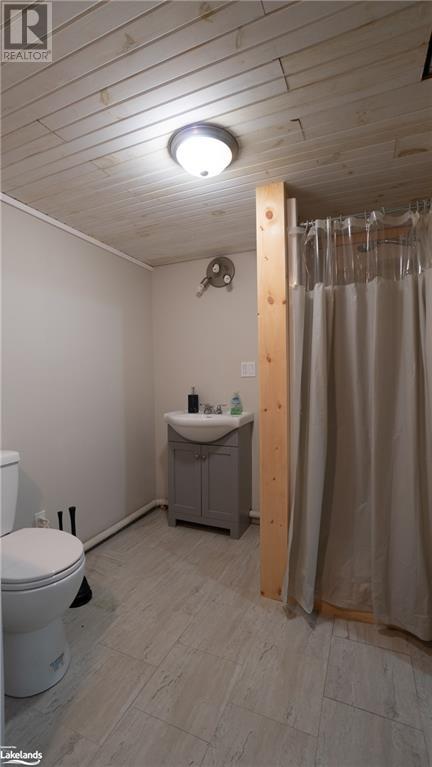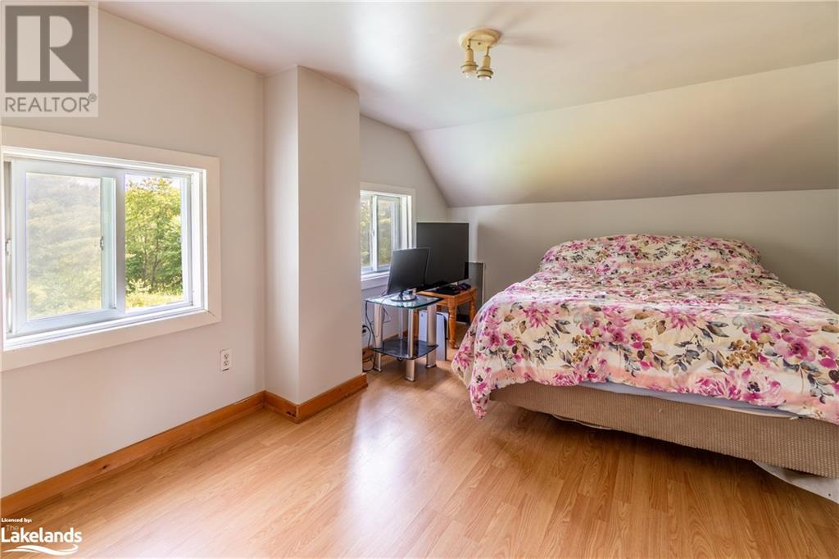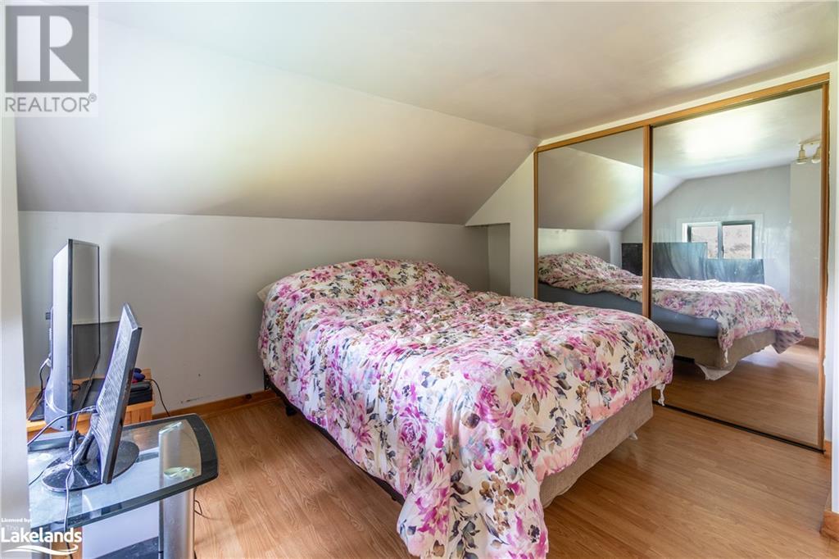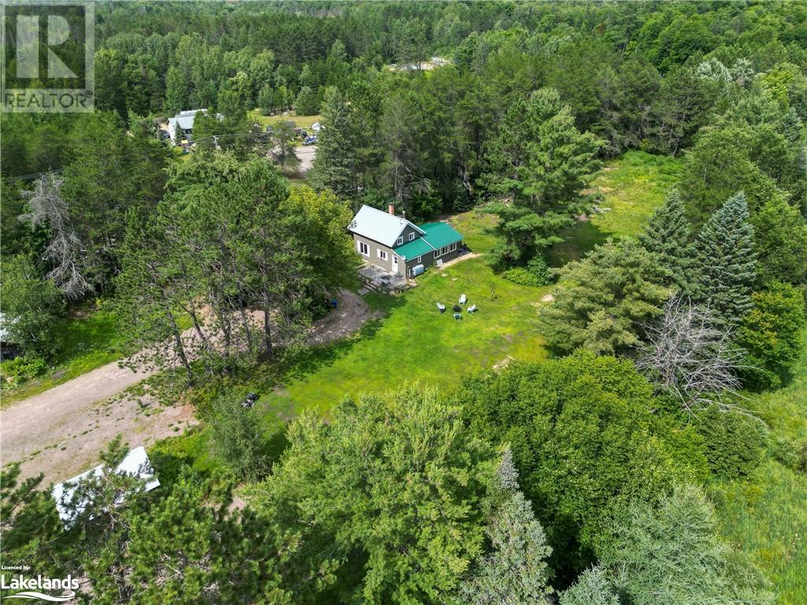2458 Highway 118 E Bracebridge, Ontario P1L 1X1
$565,000
A fantastic opportunity to live and work in beautiful Muskoka! This two-story home has three bedrooms, two bathrooms, a large basement, a recent living room addition with a walkout to a large, private yard, that has a total of 5-acres. The property offers loads of potential with a split of commercial and residential zoning making it a perfect spot for a landscaping or contacting company. Its fantastic highway 118 East visibility and easy access to Hwy 11 ensure your business stands out. Ample room for equipment and vehicles of all sizes, plus two storage sheds. The yard is lined with mature trees and backs onto a stunning wetland, giving this property a true Muskoka feel. This property has character and charm for the right buyer who will make it shine. The oil furnace and tank are being converted to propane by seller prior to closing. (id:33600)
Property Details
| MLS® Number | 40459219 |
| Property Type | Single Family |
| Features | Crushed Stone Driveway, Country Residential, Recreational |
| Structure | Shed |
Building
| Bathroom Total | 2 |
| Bedrooms Above Ground | 3 |
| Bedrooms Total | 3 |
| Appliances | Dryer, Refrigerator, Stove, Washer |
| Basement Development | Partially Finished |
| Basement Type | Full (partially Finished) |
| Construction Style Attachment | Detached |
| Cooling Type | None |
| Exterior Finish | Vinyl Siding |
| Heating Fuel | Oil, Propane |
| Stories Total | 2 |
| Size Interior | 1200 |
| Type | House |
| Utility Water | Drilled Well |
Land
| Access Type | Road Access, Highway Access, Highway Nearby |
| Acreage | Yes |
| Landscape Features | Landscaped |
| Sewer | Septic System |
| Size Irregular | 5 |
| Size Total | 5 Ac|5 - 9.99 Acres |
| Size Total Text | 5 Ac|5 - 9.99 Acres |
| Zoning Description | Ruc1 |
Rooms
| Level | Type | Length | Width | Dimensions |
|---|---|---|---|---|
| Second Level | Bedroom | 9'0'' x 11'0'' | ||
| Second Level | Bedroom | 15'0'' x 10'0'' | ||
| Basement | 3pc Bathroom | Measurements not available | ||
| Basement | Recreation Room | 17'0'' x 14'6'' | ||
| Basement | Exercise Room | 11'0'' x 11'0'' | ||
| Main Level | Mud Room | 7'6'' x 9'0'' | ||
| Main Level | 3pc Bathroom | Measurements not available | ||
| Main Level | Bedroom | 9'0'' x 6'6'' | ||
| Main Level | Living Room | 11'6'' x 12'0'' | ||
| Main Level | Family Room | 15'6'' x 19'0'' | ||
| Main Level | Kitchen/dining Room | 15'0'' x 11'0'' |
https://www.realtor.ca/real-estate/25881248/2458-highway-118-e-bracebridge
102 Manitoba St, Unit #3
Bracebridge, Ontario P1L 2B5
(705) 645-5281
(800) 783-4657

