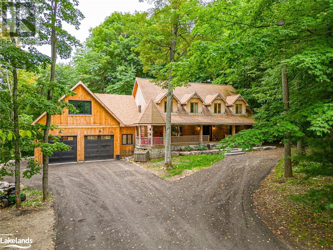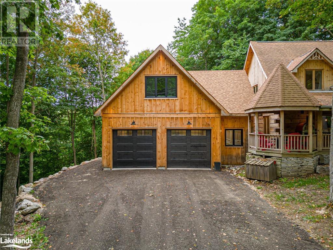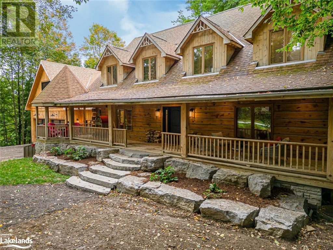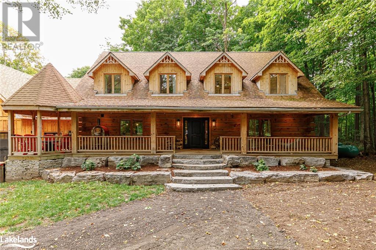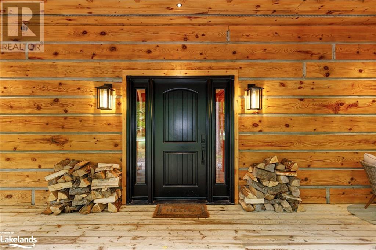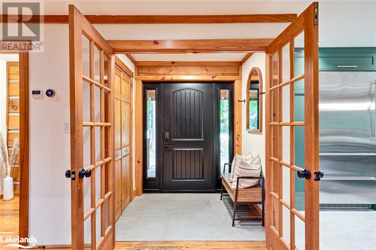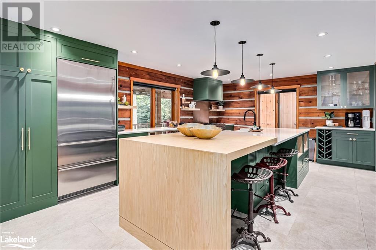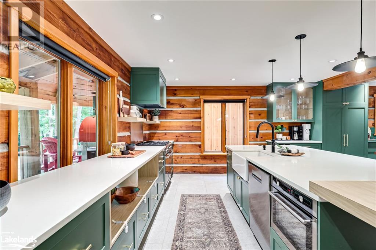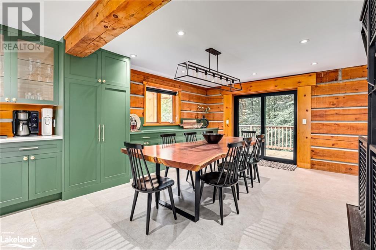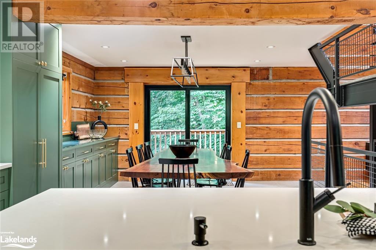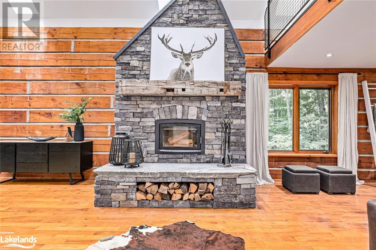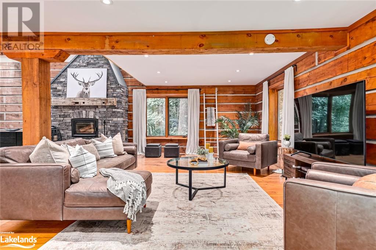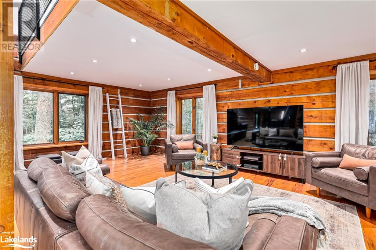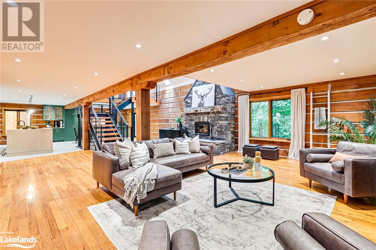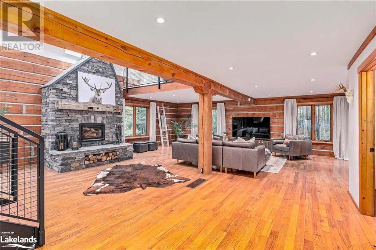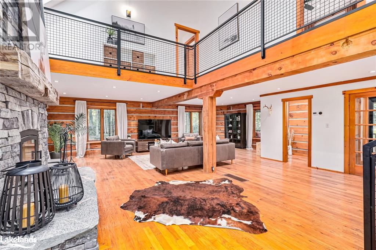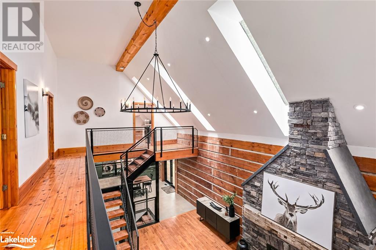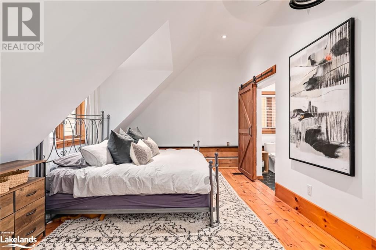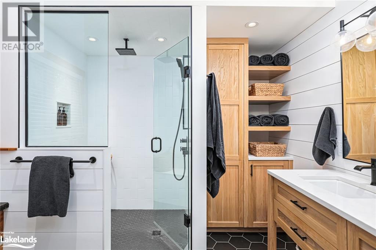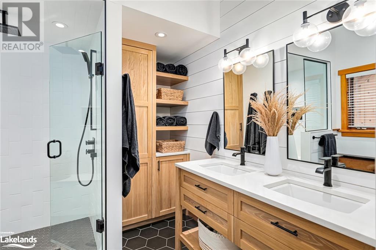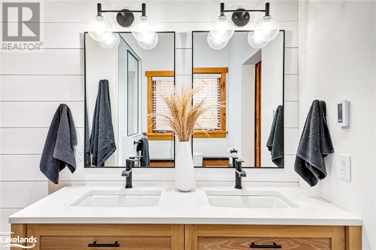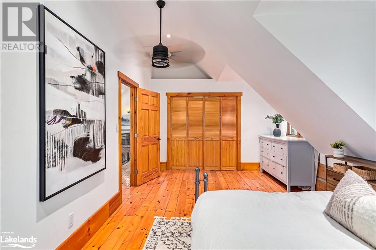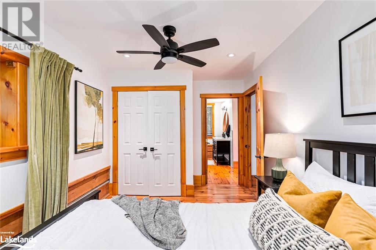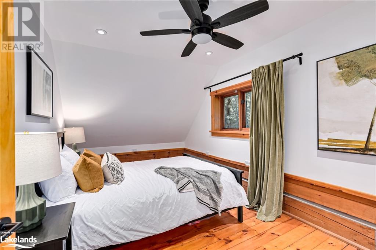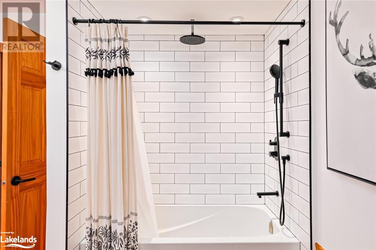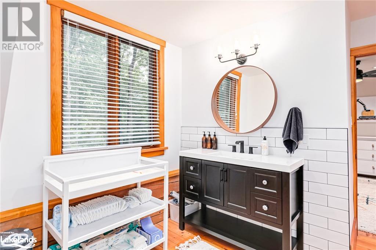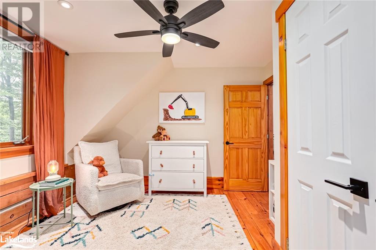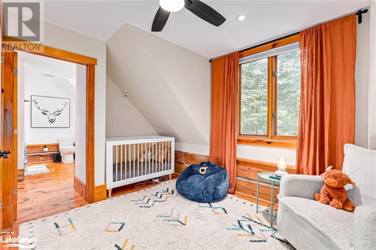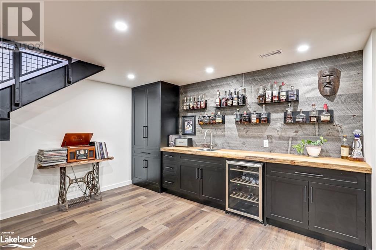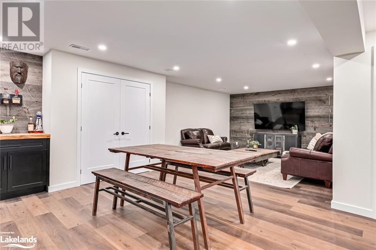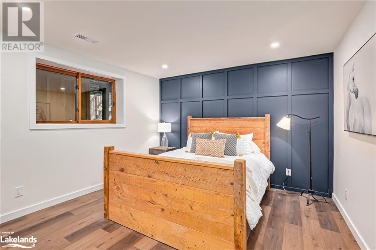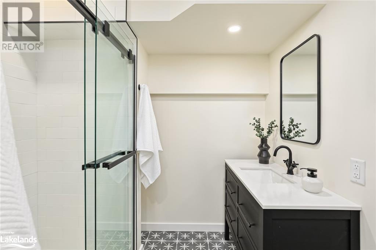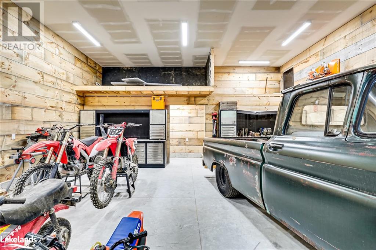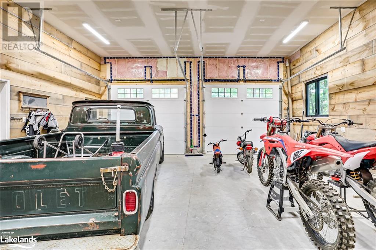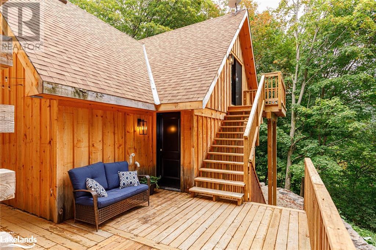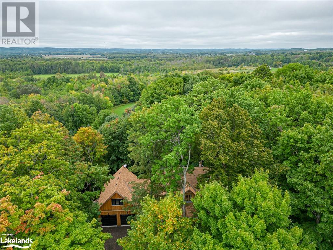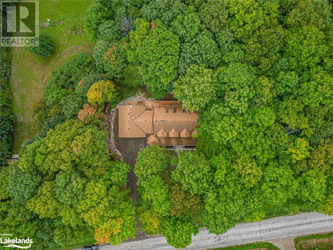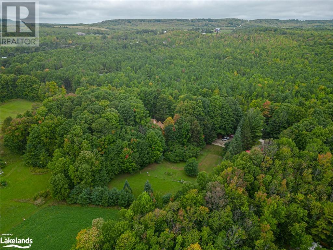245596 22 Side Road Meaford, Ontario N4L 0A7
$1,899,000
One of a kind! Beautifully updated and renovated log home just outside of Meaford. Surrounded by mature trees on a quiet road makes for very tranquil living. Modern updates throughout that contrast perfectly with the log home gives the house a great mix of modern and rustic. Just under 4000 sq ft of finished living space. Walk in to the main floor where it opens up into a great living space with a beautifully renovated kitchen, large living room and dining area. Tall ceilings with skylights letting in plenty of natural light. Walk upstairs to the hallway that is open to the main living space below and you'll find the primary bedroom with a nicely renovated ensuite bathroom, 2 more bedrooms with a shared ensuite and a separate laundry room. The recently completed basement boasts a great tv/family room and recreation space with a wet bar. Also in the basement is the 4th bedroom as well as another renovated bathroom. The basement has a walkout into the newly built attached 2 car garage with a large unfinished second floor room just waiting to be finished to suit your needs. The lot itself is in a great location close to downtown Meaford while still offering that country log home living. The best of both worlds. Close to the water, golf courses and ski hills. Many more updates throughout the house have also been done. Reach out for more information on those and to book your private showing! (id:33600)
Property Details
| MLS® Number | 40480503 |
| Property Type | Single Family |
| Amenities Near By | Beach, Golf Nearby, Marina, Park, Schools, Shopping, Ski Area |
| Features | Golf Course/parkland, Wet Bar, Beach, Country Residential |
| Parking Space Total | 8 |
| Structure | Porch |
Building
| Bathroom Total | 4 |
| Bedrooms Above Ground | 3 |
| Bedrooms Below Ground | 1 |
| Bedrooms Total | 4 |
| Appliances | Dishwasher, Dryer, Refrigerator, Wet Bar, Washer, Range - Gas, Window Coverings, Wine Fridge |
| Architectural Style | 2 Level |
| Basement Development | Finished |
| Basement Type | Full (finished) |
| Construction Material | Wood Frame |
| Construction Style Attachment | Detached |
| Cooling Type | Central Air Conditioning |
| Exterior Finish | Wood, Log, Shingles |
| Fireplace Fuel | Wood |
| Fireplace Present | Yes |
| Fireplace Total | 1 |
| Fireplace Type | Other - See Remarks |
| Half Bath Total | 1 |
| Heating Fuel | Propane |
| Heating Type | In Floor Heating, Forced Air |
| Stories Total | 2 |
| Size Interior | 2389.1000 |
| Type | House |
| Utility Water | Dug Well |
Parking
| Attached Garage |
Land
| Acreage | No |
| Land Amenities | Beach, Golf Nearby, Marina, Park, Schools, Shopping, Ski Area |
| Sewer | Septic System |
| Size Depth | 250 Ft |
| Size Frontage | 250 Ft |
| Size Total Text | 1/2 - 1.99 Acres |
| Zoning Description | Rr |
Rooms
| Level | Type | Length | Width | Dimensions |
|---|---|---|---|---|
| Second Level | Loft | 28'11'' x 28'4'' | ||
| Second Level | Laundry Room | 9'5'' x 7'3'' | ||
| Second Level | 4pc Bathroom | 11'11'' x 11'5'' | ||
| Second Level | Bedroom | 16'7'' x 9'1'' | ||
| Second Level | Bedroom | 13'11'' x 11'5'' | ||
| Second Level | Full Bathroom | 9'6'' x 9'0'' | ||
| Second Level | Primary Bedroom | 20'5'' x 11'5'' | ||
| Basement | Mud Room | 7'3'' x 5'3'' | ||
| Basement | Utility Room | 7'8'' x 9'0'' | ||
| Basement | Storage | 9'4'' x 9'5'' | ||
| Basement | Utility Room | 13'10'' x 14'0'' | ||
| Basement | 3pc Bathroom | 7'8'' x 8'10'' | ||
| Basement | Bedroom | 11'8'' x 13'5'' | ||
| Basement | Other | 13'5'' x 13'7'' | ||
| Basement | Living Room | 8'3'' x 11'6'' | ||
| Basement | Recreation Room | 15'11'' x 14'1'' | ||
| Basement | Family Room | 13'10'' x 13'8'' | ||
| Main Level | Workshop | 24'10'' x 24'6'' | ||
| Main Level | 2pc Bathroom | 5'0'' x 4'8'' | ||
| Main Level | Dining Room | 16'0'' x 14'3'' | ||
| Main Level | Kitchen | 20'9'' x 14'7'' | ||
| Main Level | Living Room | 32'8'' x 28'5'' |
https://www.realtor.ca/real-estate/26045185/245596-22-side-road-meaford

330 First Street
Collingwood, Ontario L9Y 1B4
(705) 445-5520
(705) 445-1545
locationsnorth.com

