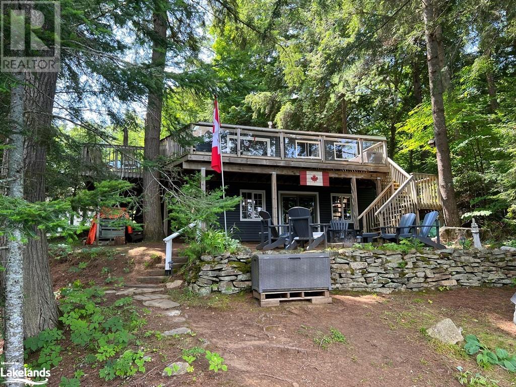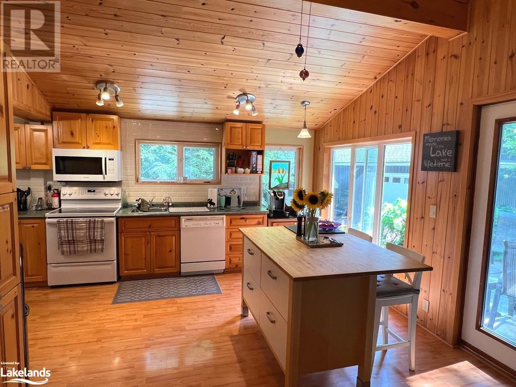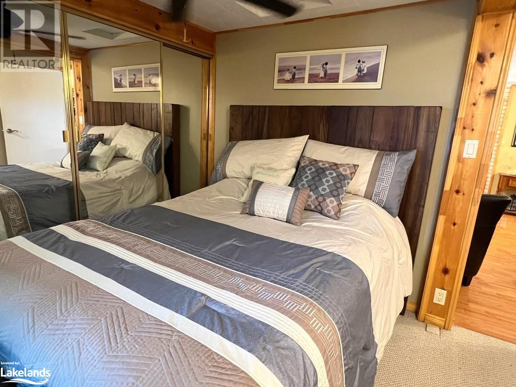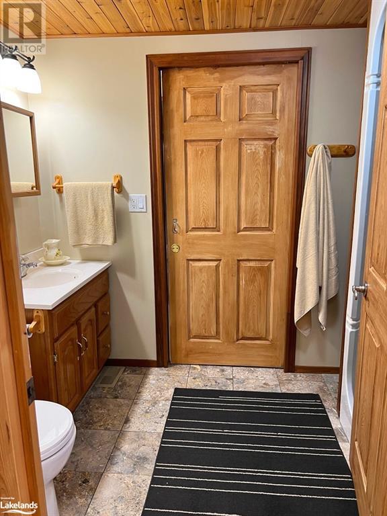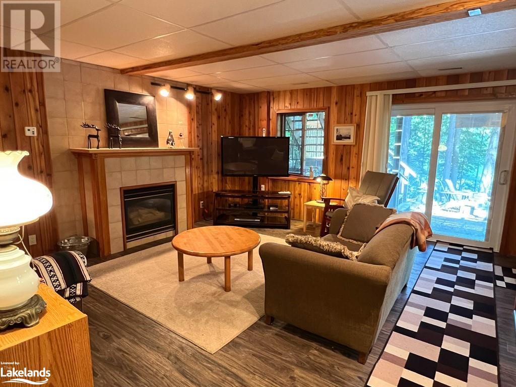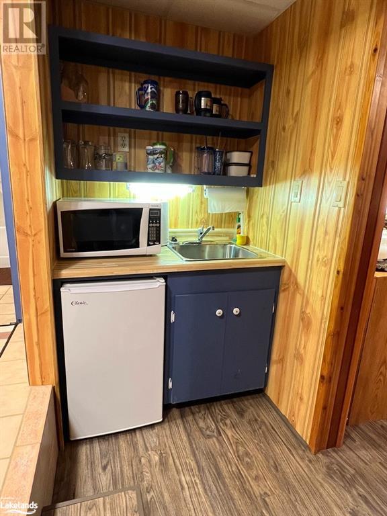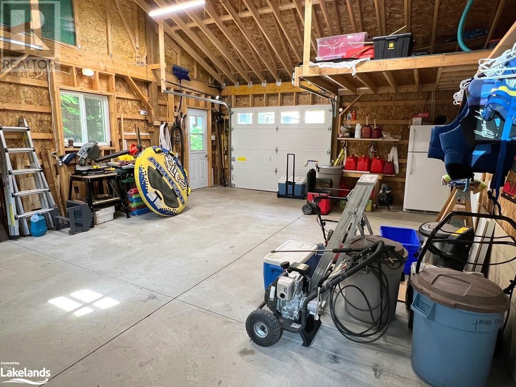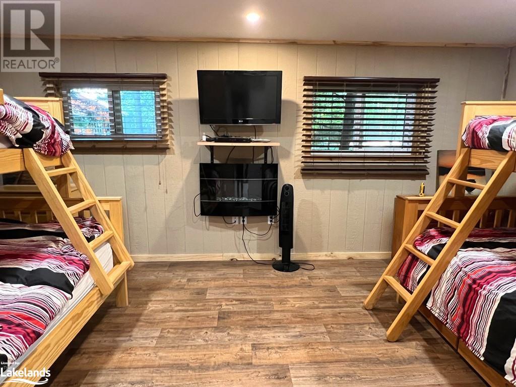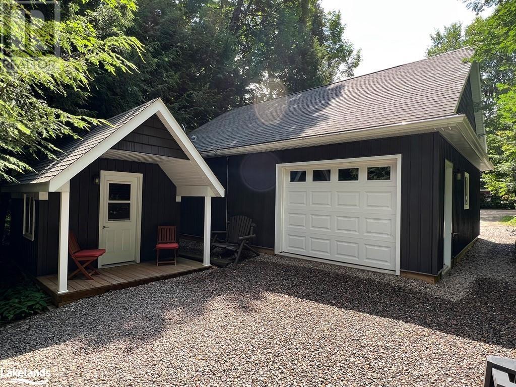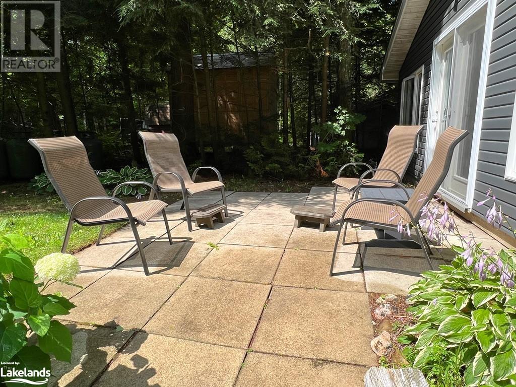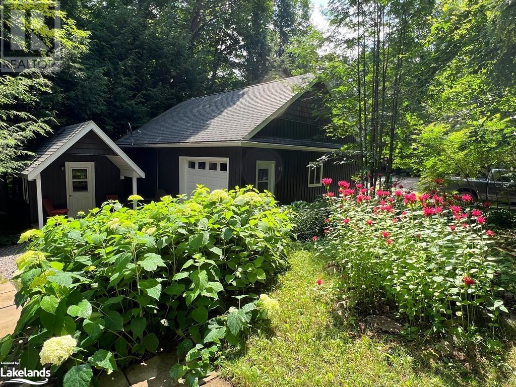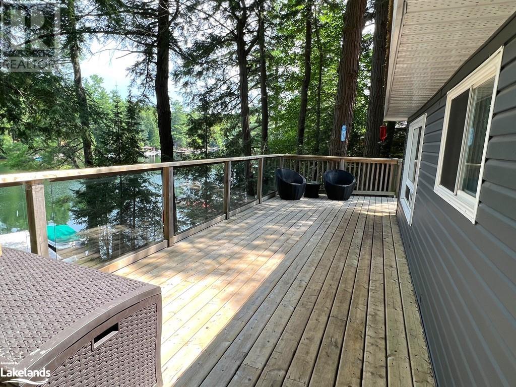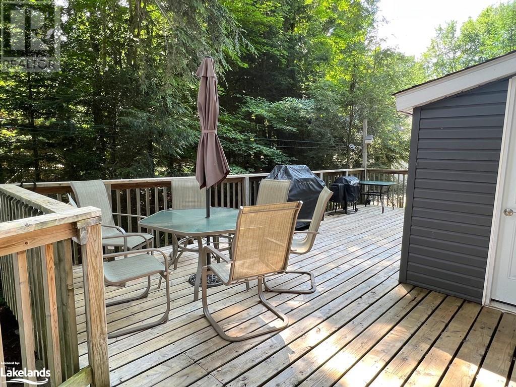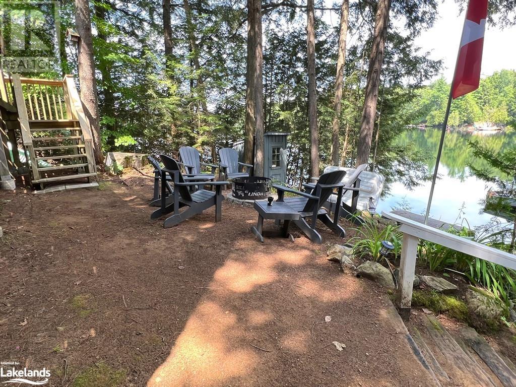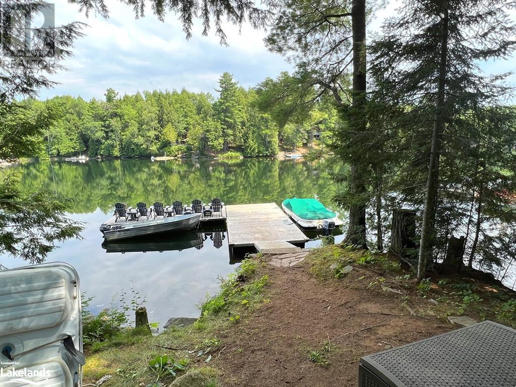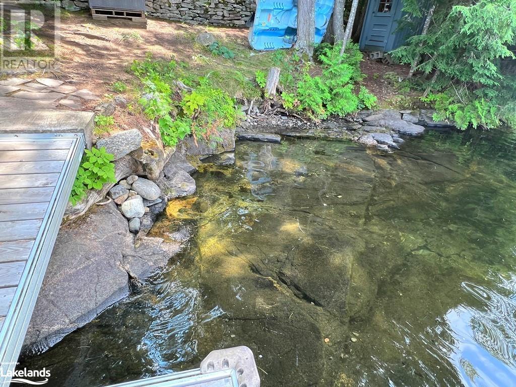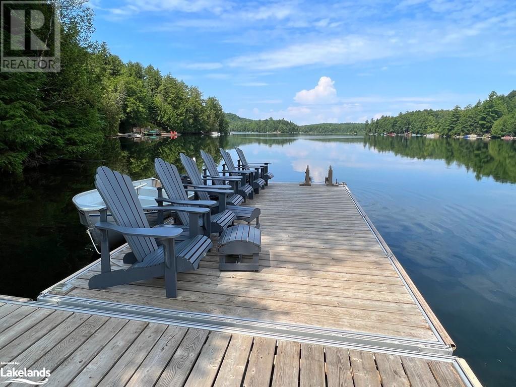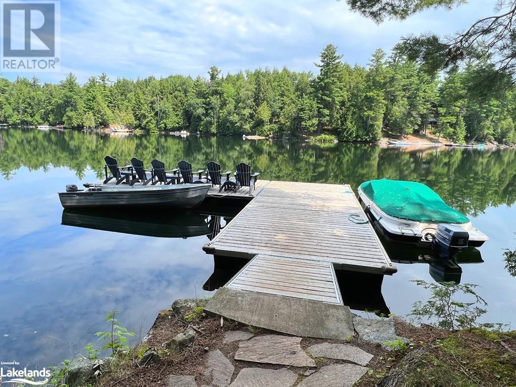2 Bedroom
2 Bathroom
1133
Bungalow
None
Forced Air
Waterfront
$899,900
Stop everything! Fantastic 2 bed/2 bath home/cottage with bunkie on desirable 2 lake chain! This spacious 4-season property is perfect for hosting family & friends! The interior is tastefully finished with a meticulous attention to detail! Boasts vaulted ceilings, lots of wood finishes & the LR & bsmt have a cozy propane f/p that adds a luxurious feel to the living space! The KT is pretty & has breakfast bar & the DR has a w/o which offers lake breezes & great views! Many upgrades that ooze pride of ownership! Ready for fun? Venture outside and enjoy the lrg wrap-round deck w/glass rails for an uninterrupted view of the lake or head to shore where you will find a large dock perfect for entertaining plus great fishing, swimming & boating! Almost forgot! There is an oversized, single detached garage which has a drive through; perfect for a workshop or storing the toys! Too many features & inclusions to mention here! Located on yr-rnd pvt rd! Act fast! Located in Harcourt Park. (id:33600)
Property Details
|
MLS® Number
|
40460450 |
|
Property Type
|
Single Family |
|
Communication Type
|
High Speed Internet |
|
Equipment Type
|
Propane Tank |
|
Features
|
Country Residential, Recreational |
|
Rental Equipment Type
|
Propane Tank |
|
Structure
|
Shed |
|
Water Front Name
|
Little Straggle Lake |
|
Water Front Type
|
Waterfront |
Building
|
Bathroom Total
|
2 |
|
Bedrooms Above Ground
|
2 |
|
Bedrooms Total
|
2 |
|
Appliances
|
Central Vacuum |
|
Architectural Style
|
Bungalow |
|
Basement Development
|
Finished |
|
Basement Type
|
Partial (finished) |
|
Construction Style Attachment
|
Detached |
|
Cooling Type
|
None |
|
Exterior Finish
|
Vinyl Siding |
|
Heating Fuel
|
Propane |
|
Heating Type
|
Forced Air |
|
Stories Total
|
1 |
|
Size Interior
|
1133 |
|
Type
|
House |
|
Utility Water
|
Lake/river Water Intake |
Parking
Land
|
Access Type
|
Road Access |
|
Acreage
|
No |
|
Sewer
|
Septic System |
|
Size Frontage
|
106 Ft |
|
Size Total Text
|
Under 1/2 Acre |
|
Surface Water
|
Lake |
|
Zoning Description
|
Wr4l-1 |
Rooms
| Level |
Type |
Length |
Width |
Dimensions |
|
Basement |
4pc Bathroom |
|
|
8'7'' x 6'8'' |
|
Basement |
Laundry Room |
|
|
8'8'' x 6'3'' |
|
Basement |
Family Room |
|
|
16'7'' x 14'8'' |
|
Basement |
Bonus Room |
|
|
7'10'' x 5'6'' |
|
Main Level |
Other |
|
|
10' x 10' |
|
Main Level |
Bedroom |
|
|
13'8'' x 7'1'' |
|
Main Level |
Sitting Room |
|
|
9'11'' x 7'3'' |
|
Main Level |
Utility Room |
|
|
7'1'' x 5'7'' |
|
Main Level |
Mud Room |
|
|
9'4'' x 5'5'' |
|
Main Level |
3pc Bathroom |
|
|
6'3'' x 5'10'' |
|
Main Level |
Primary Bedroom |
|
|
10'8'' x 9'5'' |
|
Main Level |
Living Room |
|
|
19'4'' x 10'5'' |
|
Main Level |
Dining Room |
|
|
12'6'' x 9'0'' |
|
Main Level |
Kitchen |
|
|
15'5'' x 12'6'' |
Utilities
|
Electricity
|
Available |
|
Telephone
|
Available |
https://www.realtor.ca/real-estate/25882126/2431-sumcot-road-harcourt
Re/Max Professionals North, Brokerage, Wilberforce
2260 Loop Rd
Wilberforce,
Ontario
K0L 3C0
(705) 448-2222
(888) 461-2712

