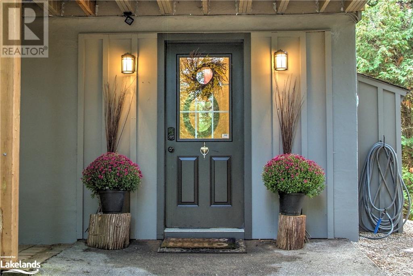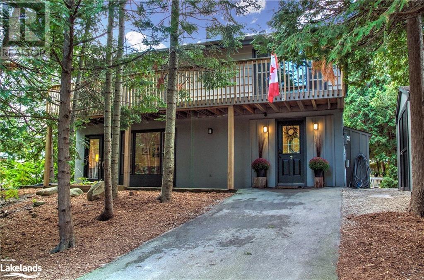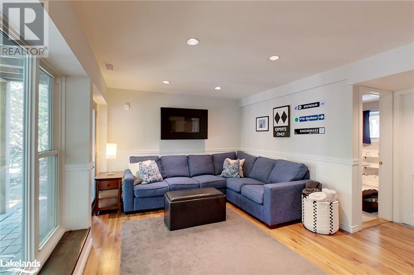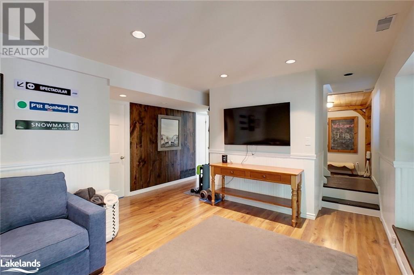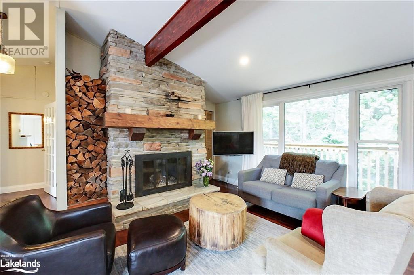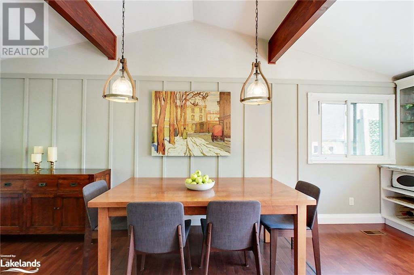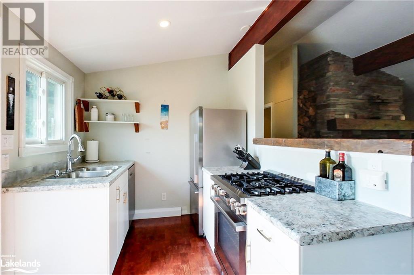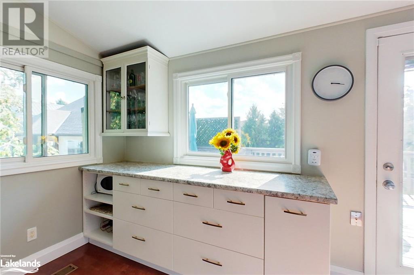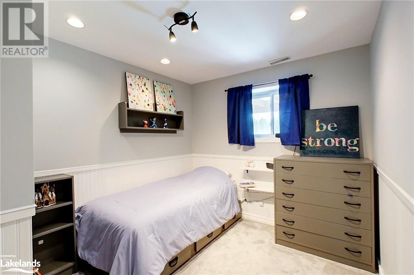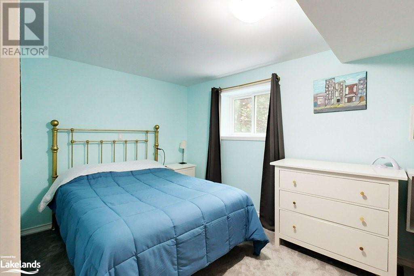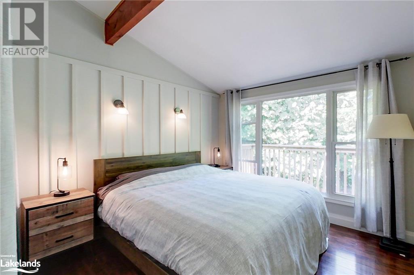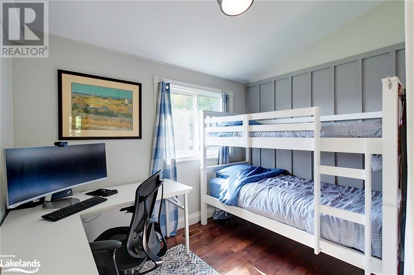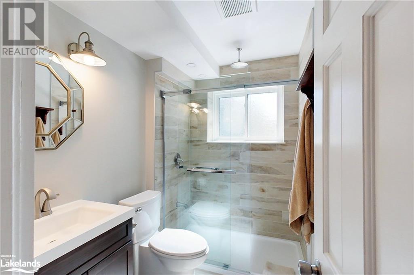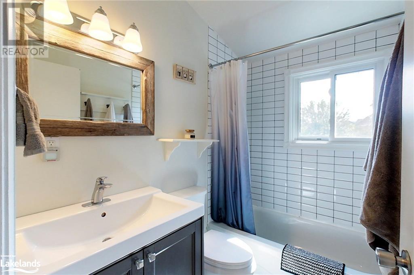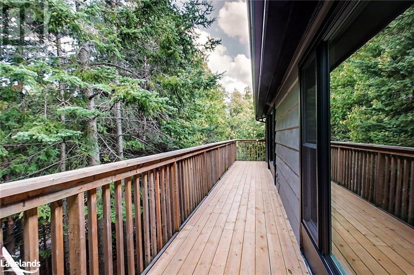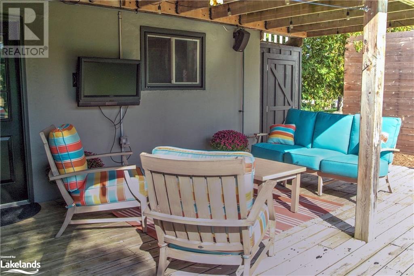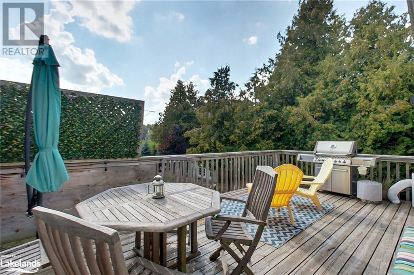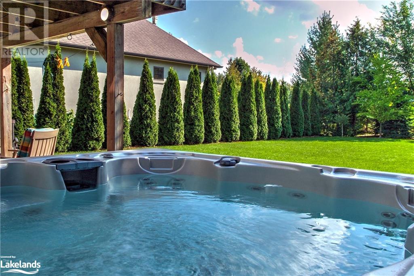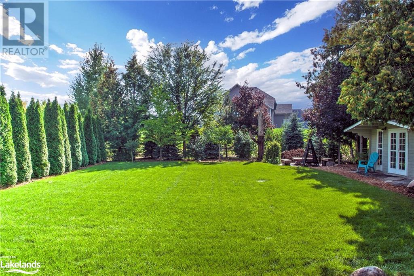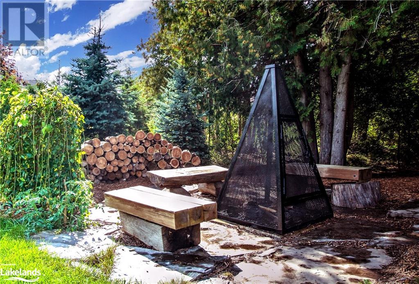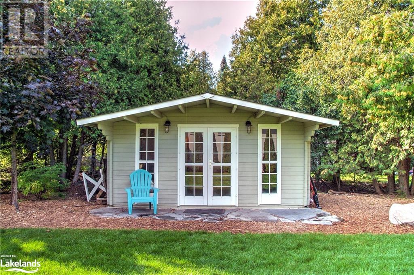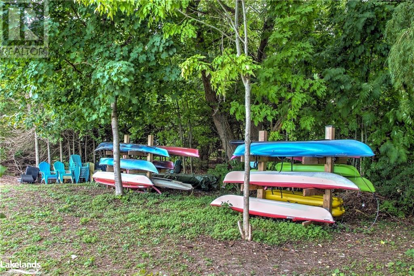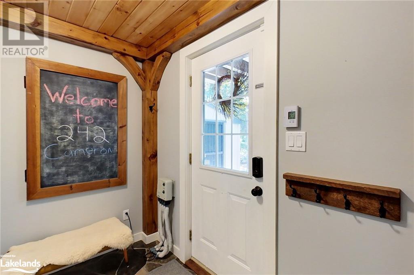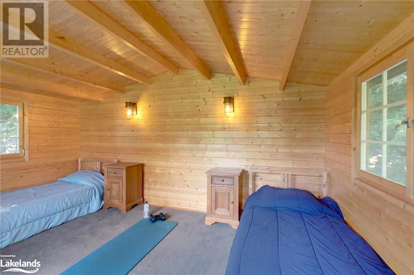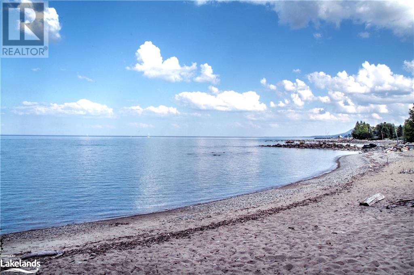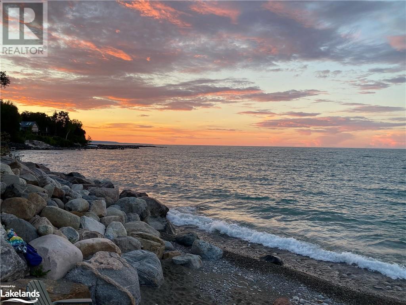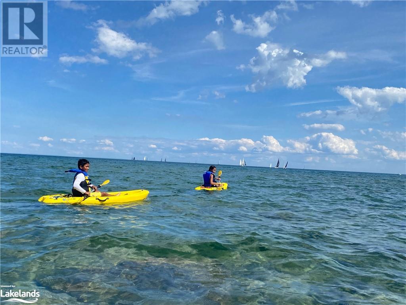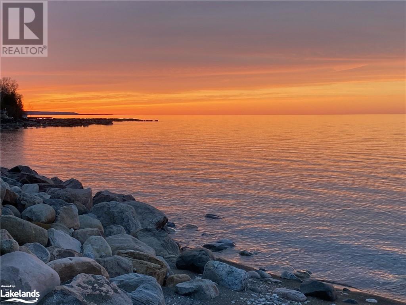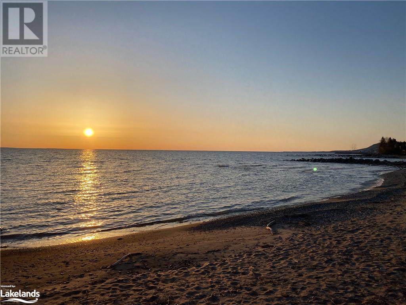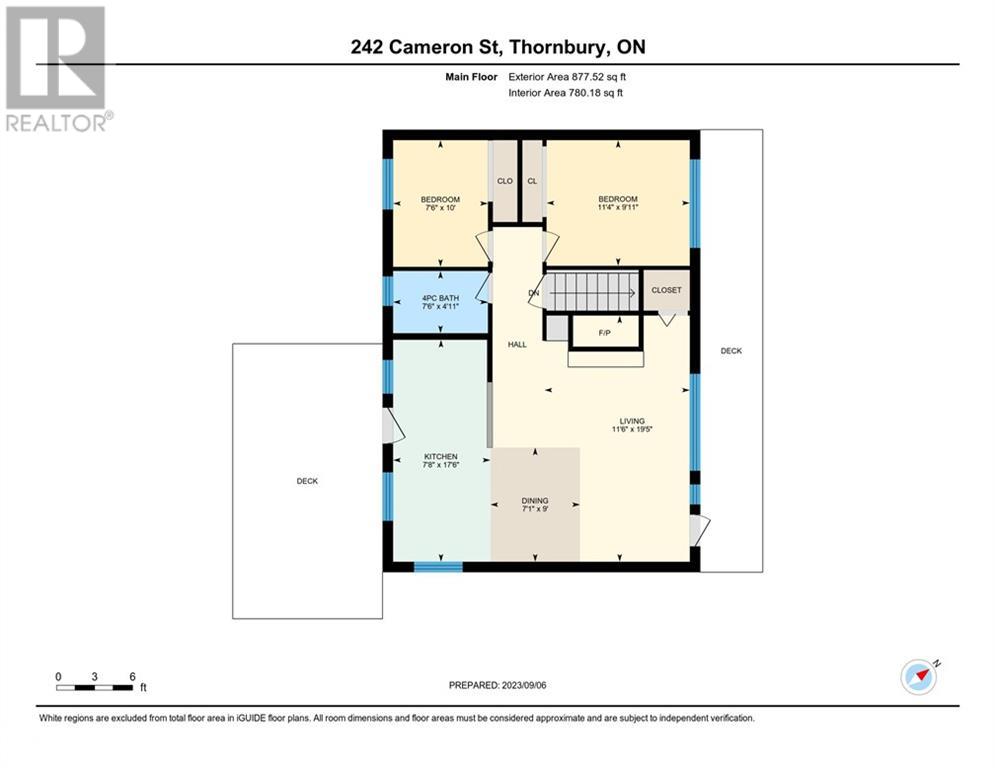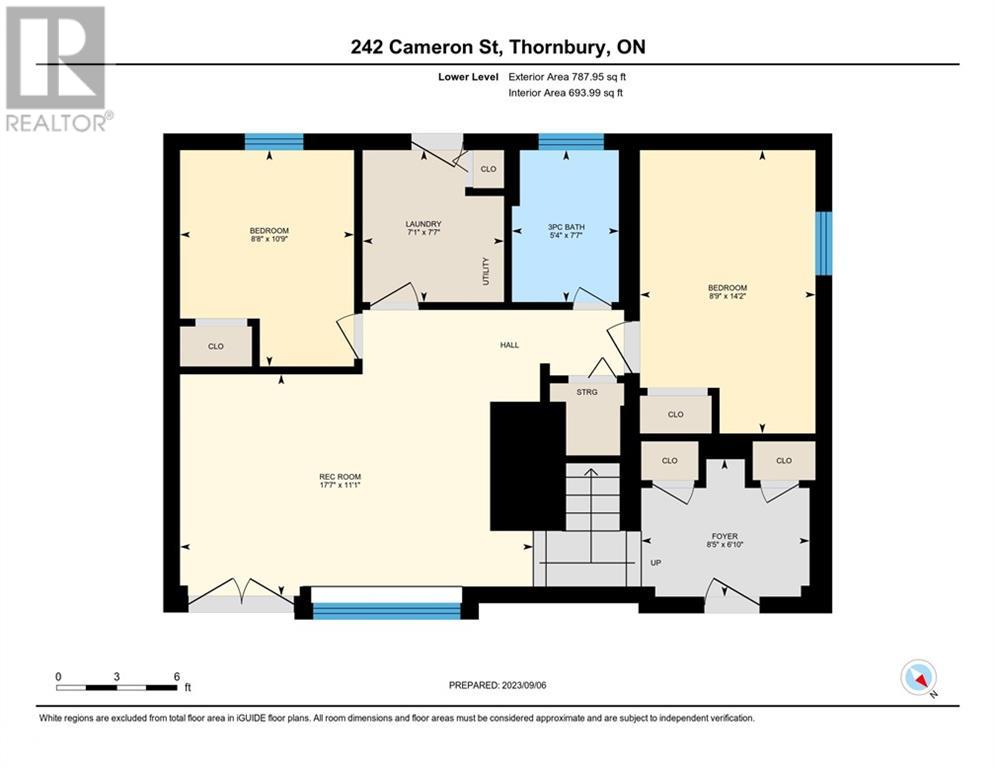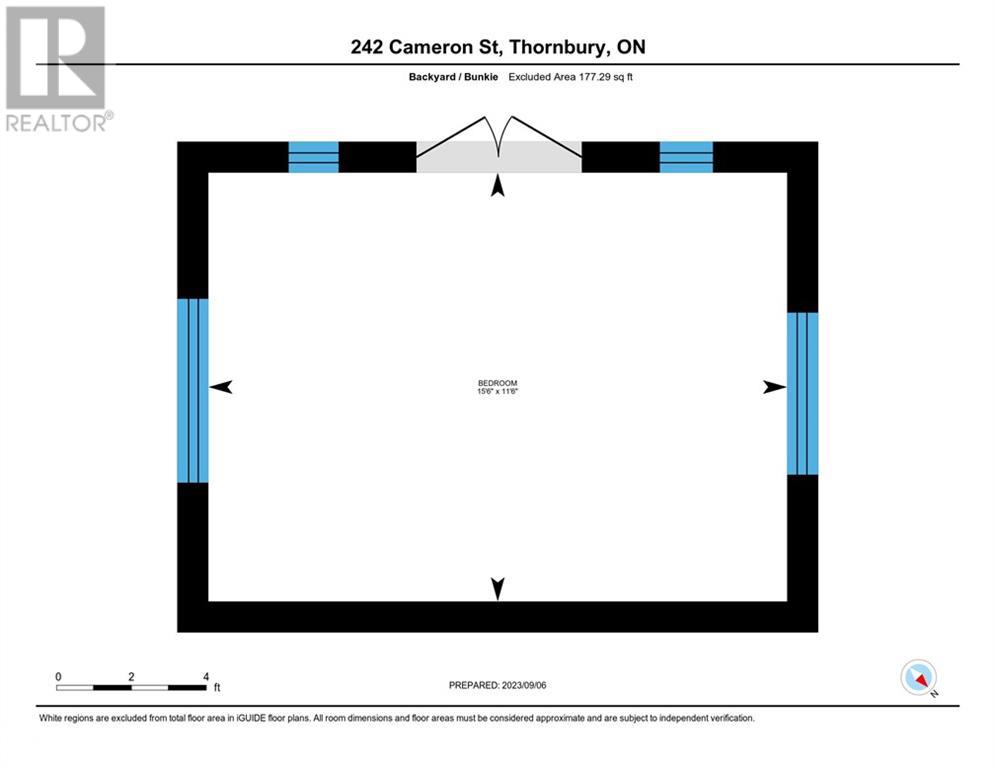242 Cameron Street Thornbury, Ontario N0H 2P0
$18,000 Seasonal
Insurance, Heat, Electricity, Landscaping, Other, See Remarks
Discover this classic 4-bedroom reverse plan home, perfectly situated on one of Thornbury's most coveted streets. Next to serene Georgian Bay, this thoughtfully designed layout boasts dual expansive decks, 2 inviting living rooms, 2 bathrooms, and a spacious backyard fitted with an outdoor fire pit, TV and surround sound creating the ideal ambiance for both relaxation and entertainment. Beyond the main residence, you'll find a versatile Bunkie - perfect for accommodating guests, igniting your yoga practice, or your home office. Included in your lease is the privilege of exclusive access to the mesmerizing Georgian Bay via two beaches. While the property offers the allure of secluded lakeside living, you're still perfectly positioned to indulge in Thornbury's vibrant outdoor lifestyle and amenities. The town of Thornbury is just a short walk, bike ride or drive away. In just over 10 minutes you can be at the ski hills, the town of Collingwood in about 20, and Toronto in about 1 hour and 45 minutes! (id:33600)
Property Details
| MLS® Number | 40479774 |
| Property Type | Single Family |
| Amenities Near By | Beach, Golf Nearby, Place Of Worship, Shopping, Ski Area |
| Communication Type | High Speed Internet |
| Community Features | Quiet Area |
| Features | Golf Course/parkland, Beach, Paved Driveway |
| Parking Space Total | 6 |
| Structure | Porch |
Building
| Bathroom Total | 2 |
| Bedrooms Above Ground | 4 |
| Bedrooms Total | 4 |
| Appliances | Dishwasher, Dryer, Microwave, Refrigerator, Washer, Gas Stove(s), Window Coverings, Hot Tub |
| Architectural Style | Chalet |
| Basement Type | None |
| Constructed Date | 1976 |
| Construction Material | Wood Frame |
| Construction Style Attachment | Detached |
| Exterior Finish | Stucco, Wood |
| Fireplace Fuel | Wood |
| Fireplace Present | Yes |
| Fireplace Total | 1 |
| Fireplace Type | Other - See Remarks |
| Heating Fuel | Natural Gas |
| Heating Type | Forced Air |
| Size Interior | 1474 |
| Type | House |
| Utility Water | Municipal Water |
Land
| Access Type | Water Access, Road Access |
| Acreage | No |
| Land Amenities | Beach, Golf Nearby, Place Of Worship, Shopping, Ski Area |
| Landscape Features | Landscaped |
| Sewer | Septic System |
| Size Depth | 200 Ft |
| Size Frontage | 79 Ft |
| Size Total Text | Under 1/2 Acre |
| Zoning Description | R1-1 |
Rooms
| Level | Type | Length | Width | Dimensions |
|---|---|---|---|---|
| Second Level | 4pc Bathroom | 7'6'' x 4'11'' | ||
| Second Level | Bedroom | 7'6'' x 10'0'' | ||
| Second Level | Bedroom | 11'4'' x 9'11'' | ||
| Second Level | Kitchen | 7'8'' x 17'6'' | ||
| Second Level | Dining Room | 7'1'' x 9'0'' | ||
| Second Level | Living Room | 11'6'' x 19'5'' | ||
| Main Level | Foyer | 6'10'' x 8'5'' | ||
| Main Level | Laundry Room | 7'7'' x 7'1'' | ||
| Main Level | 3pc Bathroom | 7'9'' x 5'4'' | ||
| Main Level | Bedroom | 10'9'' x 8'8'' | ||
| Main Level | Bedroom | 14'2'' x 8'9'' | ||
| Main Level | Recreation Room | 11'1'' x 17'7'' |
Utilities
| Cable | Available |
| Electricity | Available |
| Natural Gas | Available |
https://www.realtor.ca/real-estate/26031279/242-cameron-street-thornbury

330 First Street
Collingwood, Ontario L9Y 1B4
(705) 445-5520
(705) 445-1545
locationsnorth.com
330 First Street - Unit B
Collingwood, Ontario L9Y 1B4
(705) 445-5520
www.locationsnorth.com

