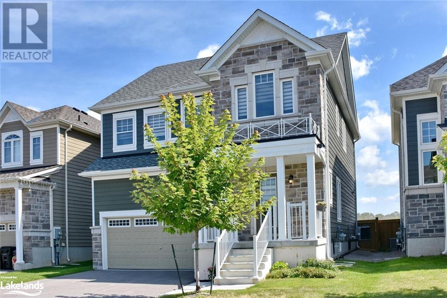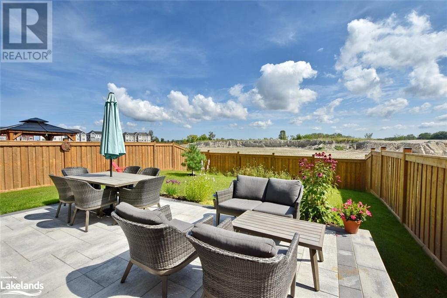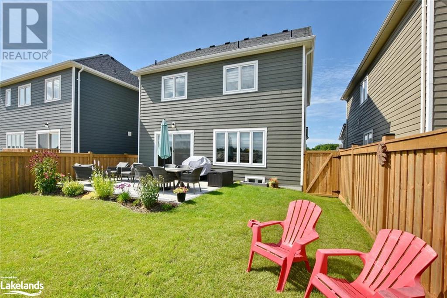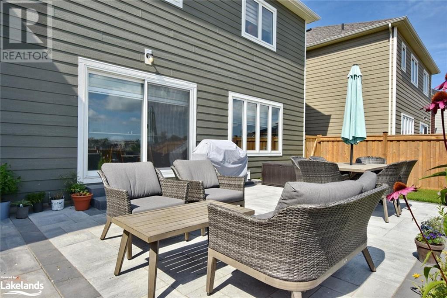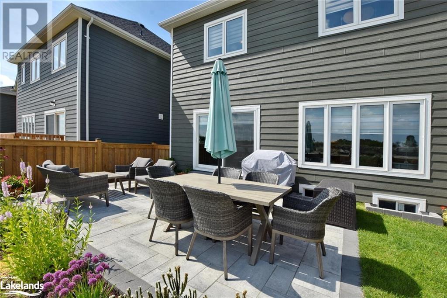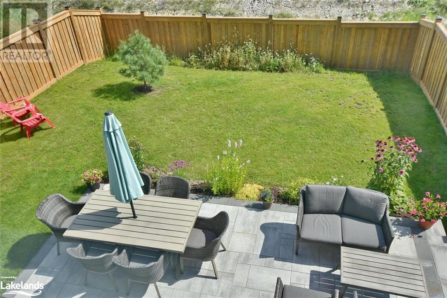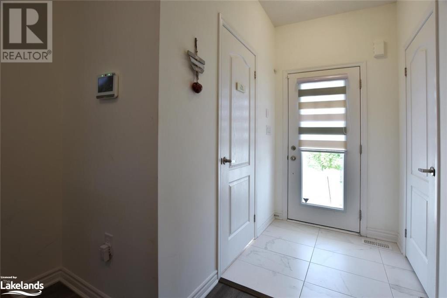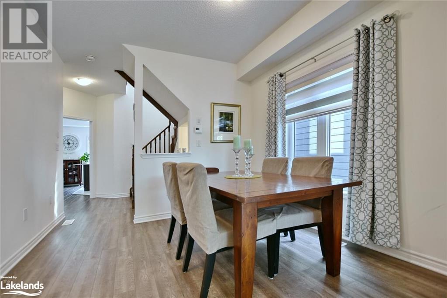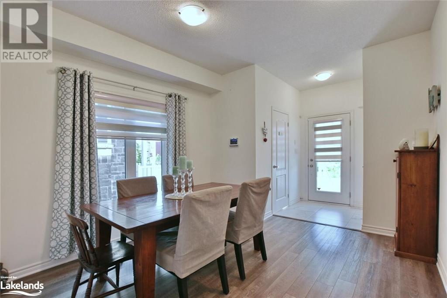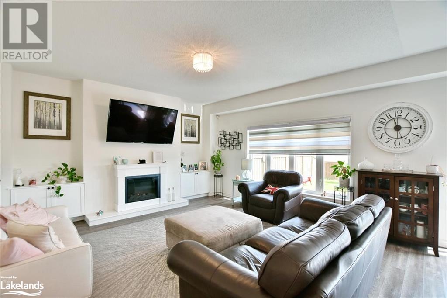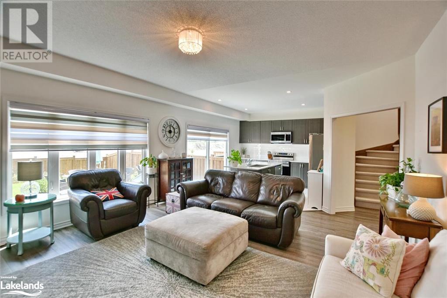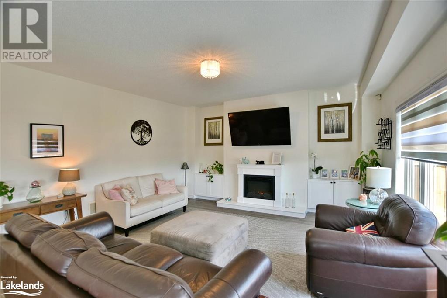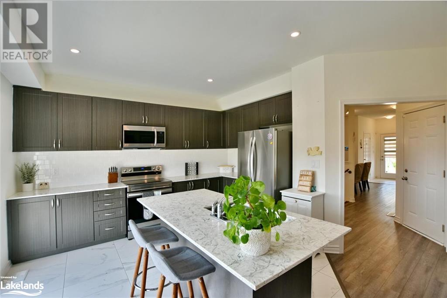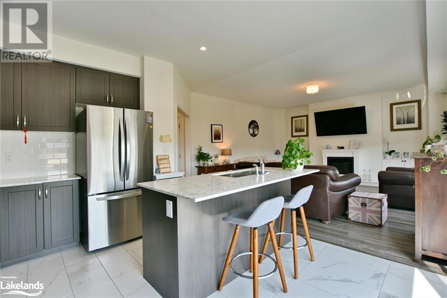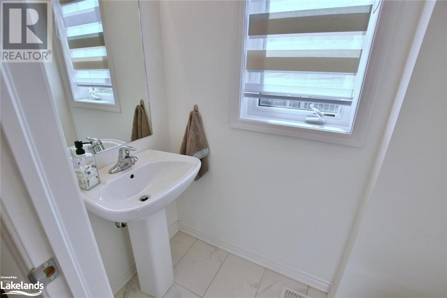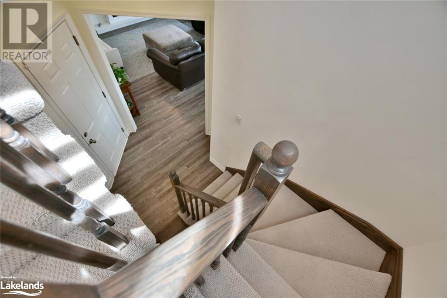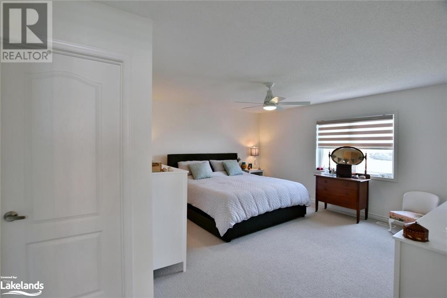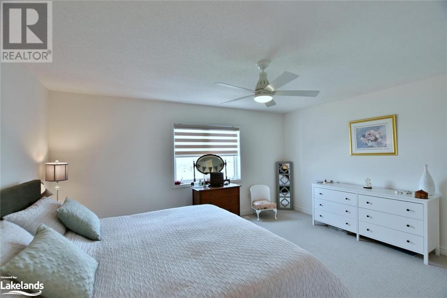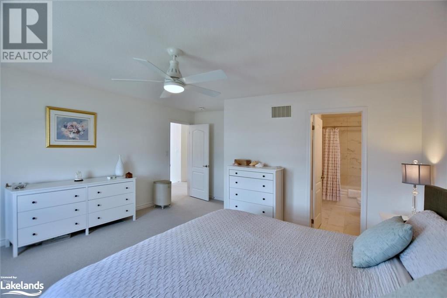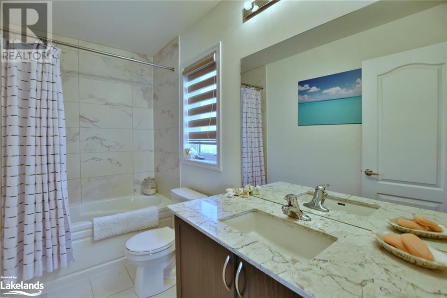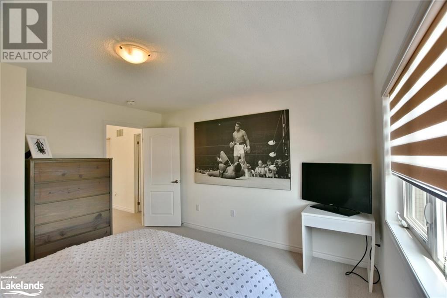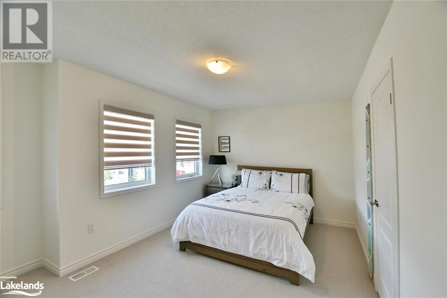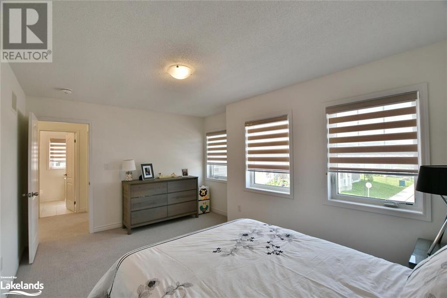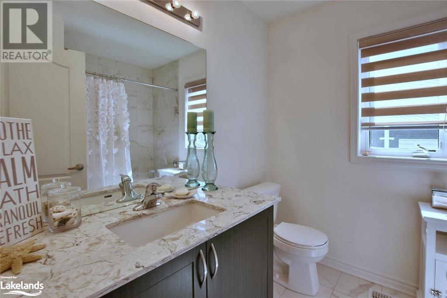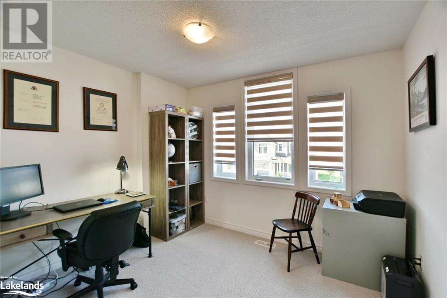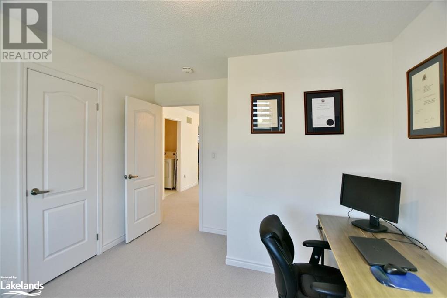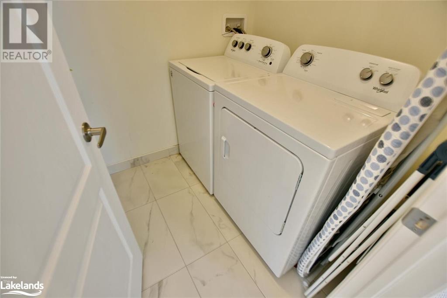24 Sandhill Crane Drive Wasaga Beach, Ontario L9Z 2X2
$815,000Maintenance,
$195.12 Monthly
Maintenance,
$195.12 MonthlyBright and spacious home in the community of Georgian Sands. “The Simcoe” model is a gorgeous 4 Bedroom, 3 bathroom home with1850 sq ft of finished living space. It has an open floor plan perfect for entertaining. This well looked after home features upgraded builder finishes throughout, built-in living room cabinetry & fire place, All new Stainless Steel appliances (2023), Armour Stone Patio (2022) and fully fenced yard (2022). Backing on to the golf course you will be able to enjoy privacy in your sizable backyard and impressive views of the golf course once completed. Plenty of parking space in this two car garage and double driveway to host family and friends and enjoy the nearby amenities. This beautiful home is located close to Beach 1, Go Karts, batting cages, shopping and dining. (id:33600)
Property Details
| MLS® Number | 40472590 |
| Property Type | Single Family |
| Amenities Near By | Beach, Golf Nearby, Public Transit, Schools |
| Community Features | School Bus |
| Equipment Type | Water Heater |
| Features | Golf Course/parkland, Beach, Paved Driveway |
| Parking Space Total | 6 |
| Rental Equipment Type | Water Heater |
Building
| Bathroom Total | 3 |
| Bedrooms Above Ground | 4 |
| Bedrooms Total | 4 |
| Appliances | Central Vacuum - Roughed In, Dishwasher, Dryer, Refrigerator, Stove, Washer, Microwave Built-in, Hood Fan, Window Coverings, Garage Door Opener |
| Architectural Style | 2 Level |
| Basement Development | Unfinished |
| Basement Type | Full (unfinished) |
| Constructed Date | 2019 |
| Construction Style Attachment | Detached |
| Cooling Type | Central Air Conditioning |
| Exterior Finish | Brick, Hardboard |
| Fire Protection | Alarm System |
| Fireplace Present | Yes |
| Fireplace Total | 1 |
| Half Bath Total | 1 |
| Heating Type | Forced Air |
| Stories Total | 2 |
| Size Interior | 1850 |
| Type | House |
| Utility Water | Municipal Water |
Parking
| Attached Garage |
Land
| Acreage | No |
| Land Amenities | Beach, Golf Nearby, Public Transit, Schools |
| Sewer | Municipal Sewage System |
| Size Depth | 104 Ft |
| Size Frontage | 39 Ft |
| Size Total Text | Under 1/2 Acre |
| Zoning Description | Single Family Residential |
Rooms
| Level | Type | Length | Width | Dimensions |
|---|---|---|---|---|
| Second Level | 4pc Bathroom | Measurements not available | ||
| Second Level | 4pc Bathroom | Measurements not available | ||
| Second Level | Laundry Room | 5'7'' x 5'9'' | ||
| Second Level | Bedroom | 10'3'' x 11'4'' | ||
| Second Level | Bedroom | 10'11'' x 15'7'' | ||
| Second Level | Bedroom | 12'7'' x 12'8'' | ||
| Second Level | Primary Bedroom | 15'7'' x 17'2'' | ||
| Main Level | 2pc Bathroom | Measurements not available | ||
| Main Level | Foyer | 4'6'' x 5'2'' | ||
| Main Level | Kitchen | 11'10'' x 12'8'' | ||
| Main Level | Dining Room | 10'3'' x 12'2'' | ||
| Main Level | Living Room | 19'2'' x 14'5'' |
https://www.realtor.ca/real-estate/25975981/24-sandhill-crane-drive-wasaga-beach

1 Market Lane, Unit 2
Wasaga Beach, Ontario L9Z 0B6
(705) 429-2121
(705) 429-0406
www.c21m.ca

1 Market Lane, Unit 2
Wasaga Beach, Ontario L9Z 0B6
(705) 429-2121
(705) 429-0406
www.c21m.ca


