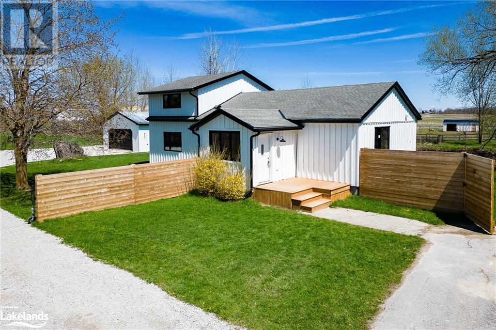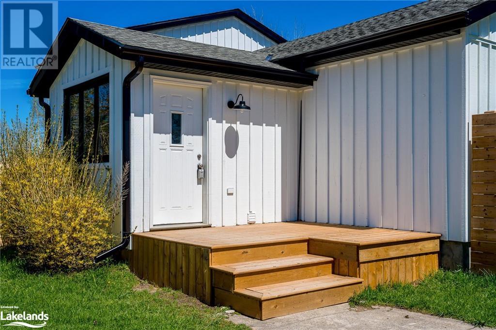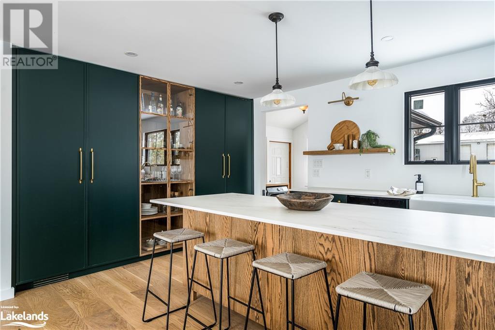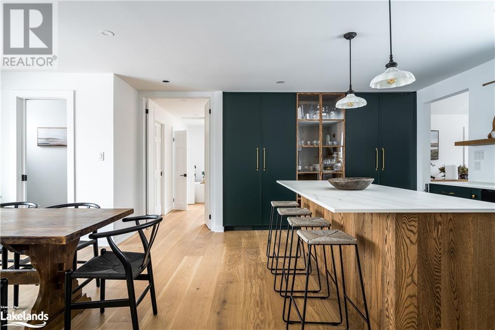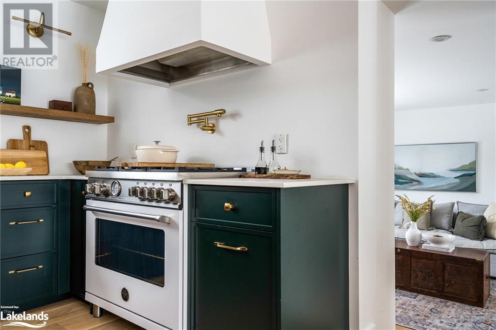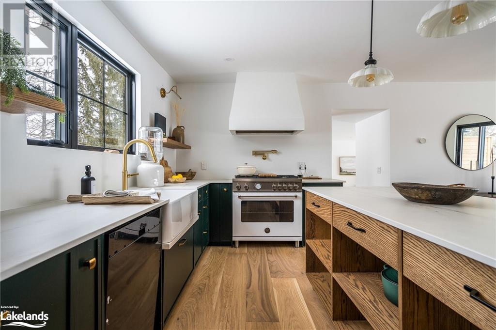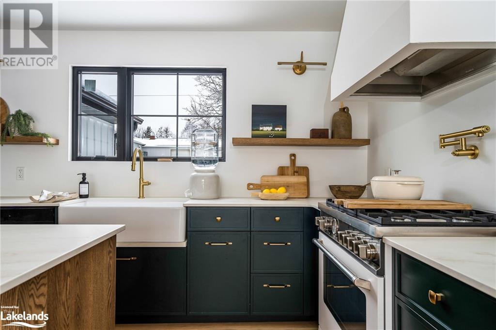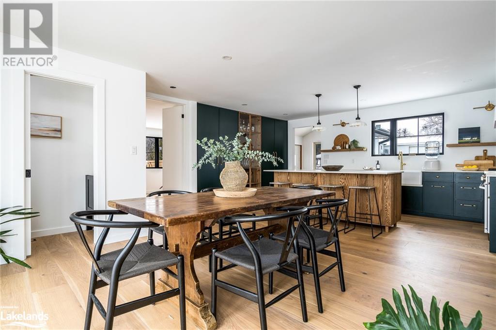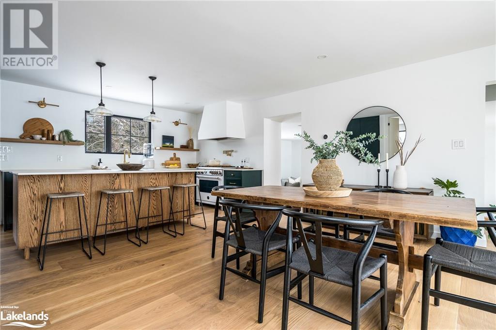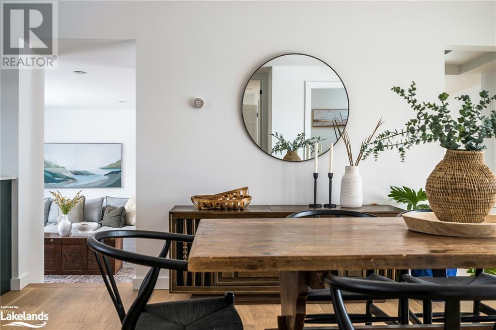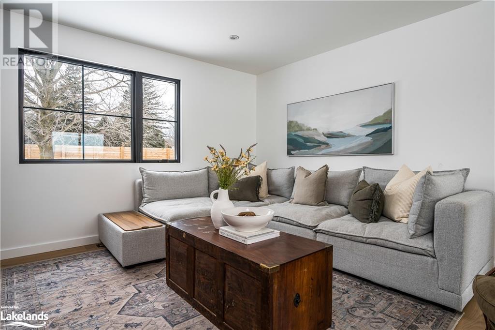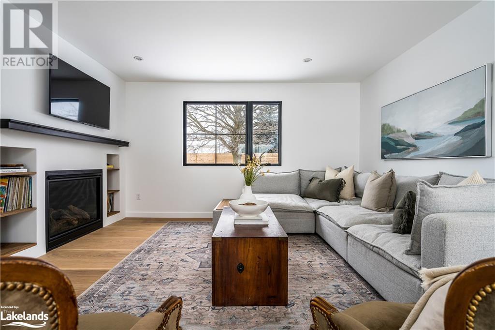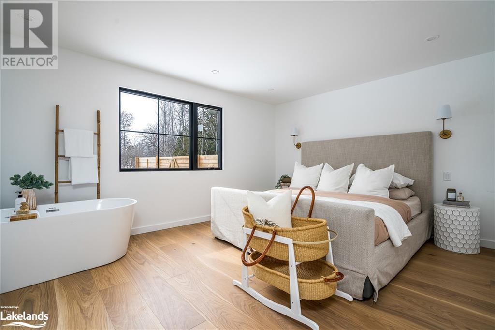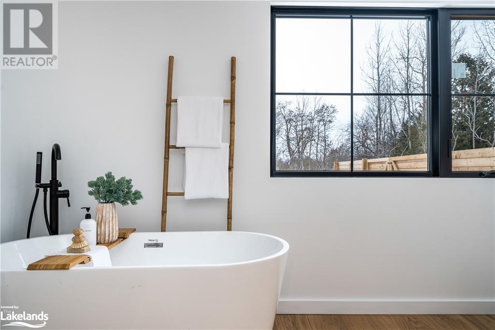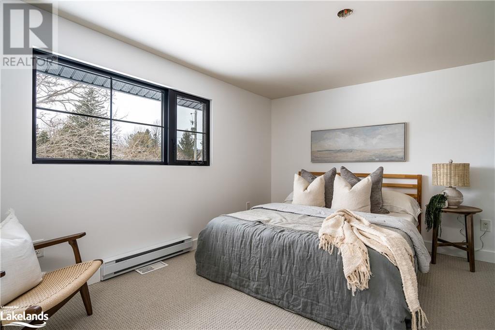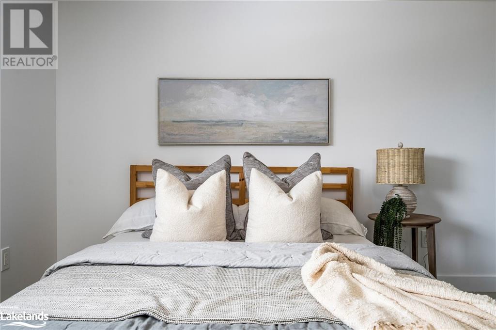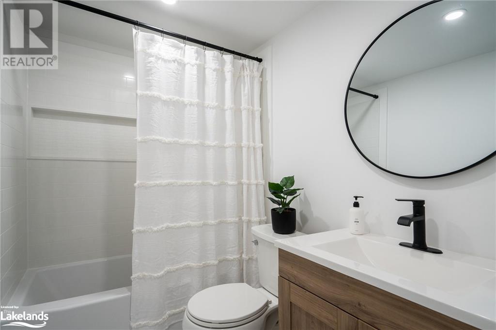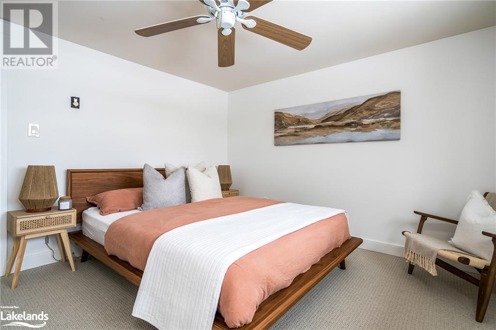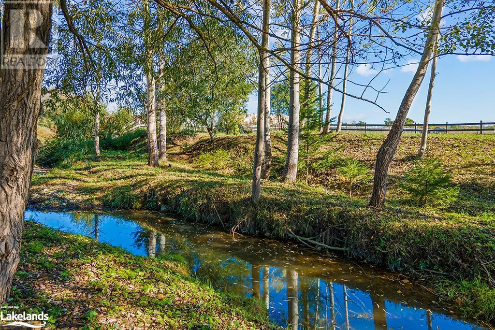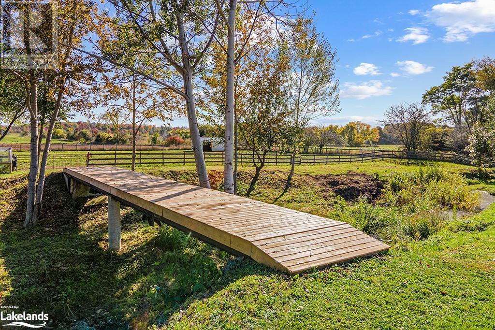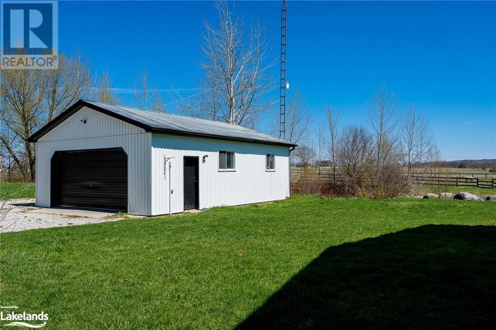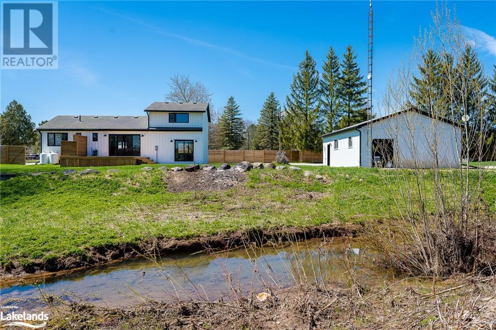3 Bedroom
3 Bathroom
1508
Fireplace
Central Air Conditioning
Forced Air
Acreage
$1,395,000
**New Bathroom added in between the two upstairs bedrooms** This stunning white board and batten home boasts a fully renovated 3 bedroom 2.5 bath home with high end luxury finishes. The fully fenced home includes pasture and hobby farm providing ample space for outdoor activities, pets and more, while the tranquil creek running through the property offers a peaceful backdrop. This entire home has been updated starting with beautiful black windows, gorgeous white oak hardwood, drywall, paint, trim and doors. A mudroom with laundry and heated floors welcomes you. The stunning Essex green kitchen and large oak island that seats four, offers a perfect combination of elegance and functionality. The gold fixtures and wood shelves add a touch of glamour elevating the overall design Whether you're hosting a dinner party or cooking a family meal, this kitchen will make every occasion special. Two steps down you land in your dream family room, the ultimate space for relaxation and entertainment. It boasts plenty of natural light and features a beautiful gas fireplace, providing both warmth and ambiance. The spacious main floor primary bedroom features a bright ensuite with heated floors, separate glass shower, white concrete sink and high end fixtures. 2 great bedrooms with closets are located at the top of the staircase with a new bathroom in between. New siding clads the large heated shop offers space for storage or workspace. Don't miss out on this opportunity to live in harmony with nature. (id:33600)
Property Details
|
MLS® Number
|
40476100 |
|
Property Type
|
Single Family |
|
Communication Type
|
High Speed Internet |
|
Equipment Type
|
Propane Tank |
|
Features
|
Conservation/green Belt, Paved Driveway, Country Residential |
|
Parking Space Total
|
12 |
|
Rental Equipment Type
|
Propane Tank |
Building
|
Bathroom Total
|
3 |
|
Bedrooms Above Ground
|
3 |
|
Bedrooms Total
|
3 |
|
Appliances
|
Dishwasher, Dryer, Refrigerator, Washer, Range - Gas |
|
Basement Development
|
Unfinished |
|
Basement Type
|
Crawl Space (unfinished) |
|
Construction Material
|
Wood Frame |
|
Construction Style Attachment
|
Detached |
|
Cooling Type
|
Central Air Conditioning |
|
Exterior Finish
|
Wood |
|
Fireplace Fuel
|
Propane |
|
Fireplace Present
|
Yes |
|
Fireplace Total
|
1 |
|
Fireplace Type
|
Other - See Remarks |
|
Foundation Type
|
Block |
|
Half Bath Total
|
1 |
|
Heating Fuel
|
Propane |
|
Heating Type
|
Forced Air |
|
Stories Total
|
2 |
|
Size Interior
|
1508 |
|
Type
|
House |
|
Utility Water
|
Drilled Well |
Parking
Land
|
Acreage
|
Yes |
|
Sewer
|
Septic System |
|
Size Depth
|
342 Ft |
|
Size Frontage
|
315 Ft |
|
Size Total Text
|
2 - 4.99 Acres |
|
Zoning Description
|
A1-h |
Rooms
| Level |
Type |
Length |
Width |
Dimensions |
|
Second Level |
4pc Bathroom |
|
|
Measurements not available |
|
Second Level |
Bedroom |
|
|
10'8'' x 11'4'' |
|
Second Level |
Bedroom |
|
|
3'4'' x 11'7'' |
|
Main Level |
1pc Bathroom |
|
|
3'1'' x 7'1'' |
|
Main Level |
Living Room |
|
|
15'9'' x 23'3'' |
|
Main Level |
Kitchen |
|
|
18'9'' x 11'4'' |
|
Main Level |
Dining Room |
|
|
17'0'' x 12'0'' |
|
Main Level |
Laundry Room |
|
|
9'2'' x 9'5'' |
|
Main Level |
Full Bathroom |
|
|
8'11'' x 7'1'' |
|
Main Level |
Primary Bedroom |
|
|
13'10'' x 15'10'' |
Utilities
https://www.realtor.ca/real-estate/26004557/236771-13-grey-road-heathcote

