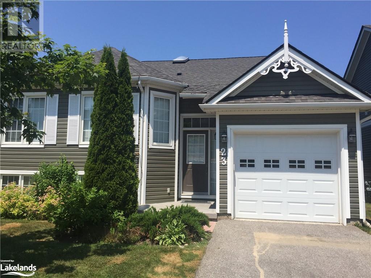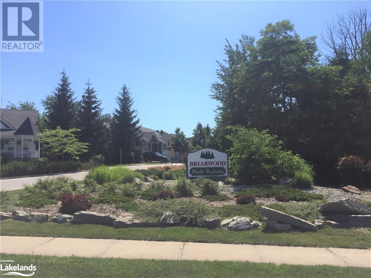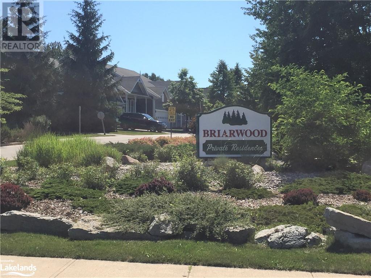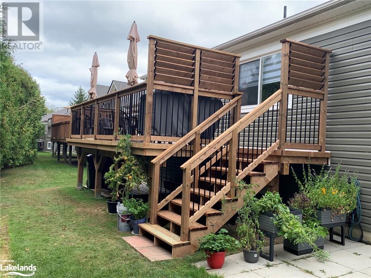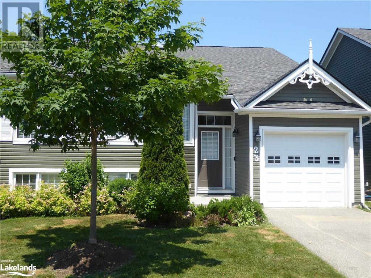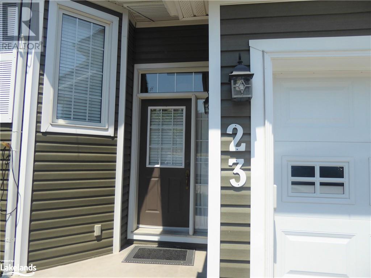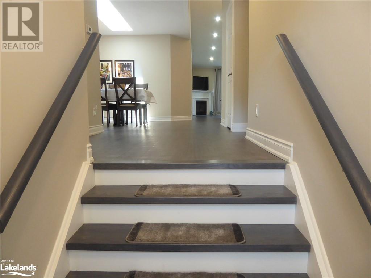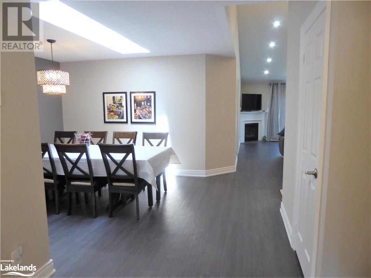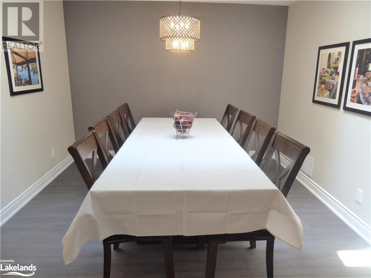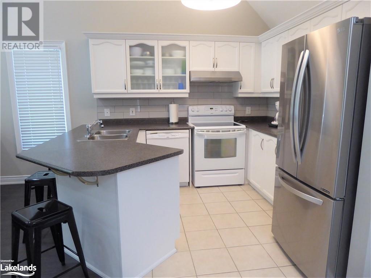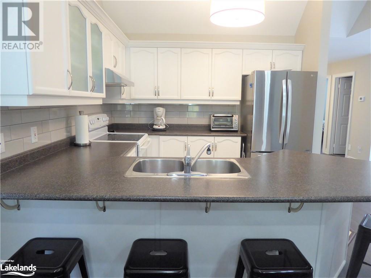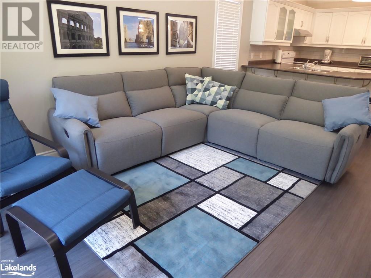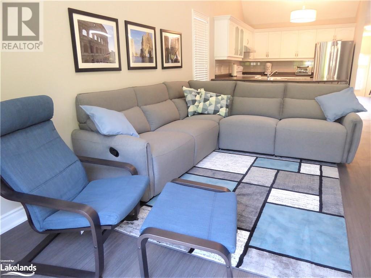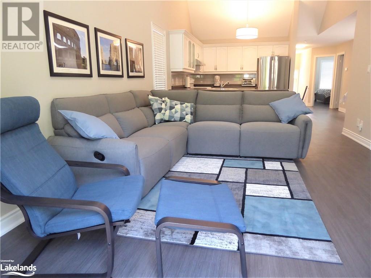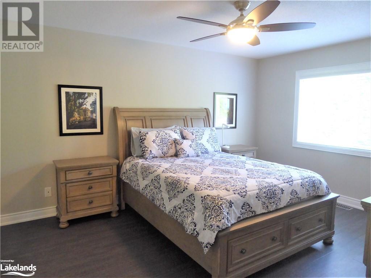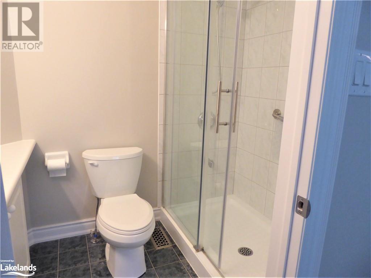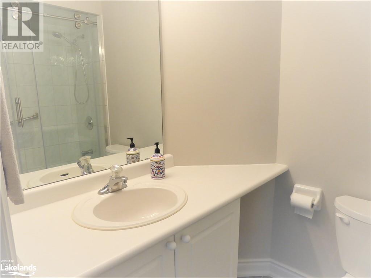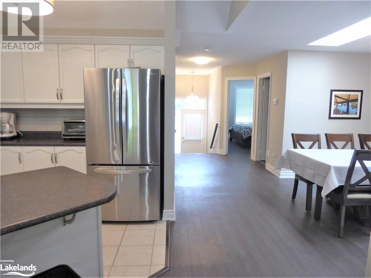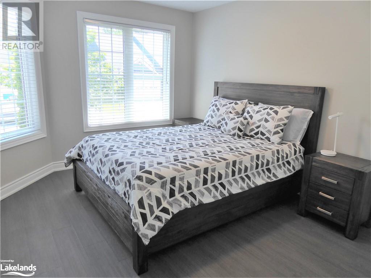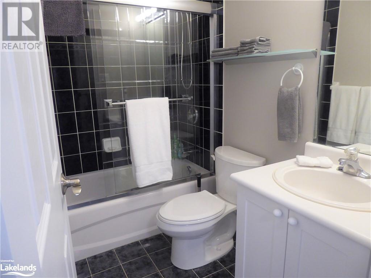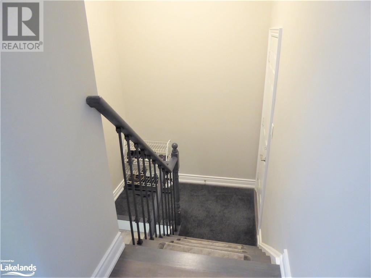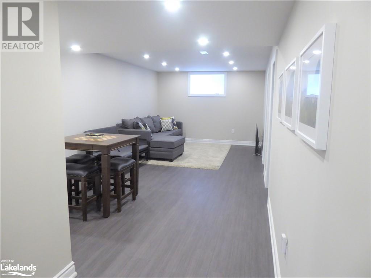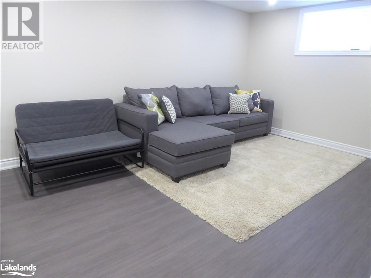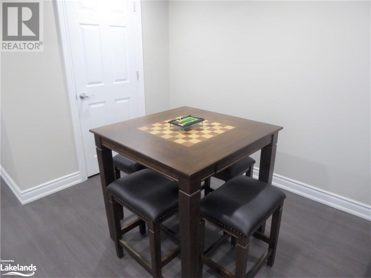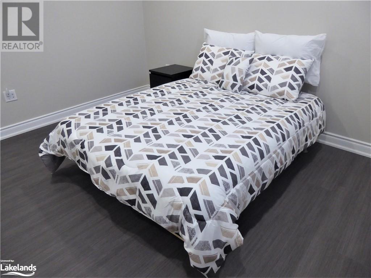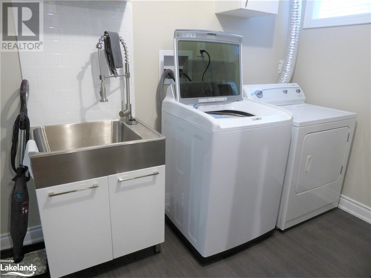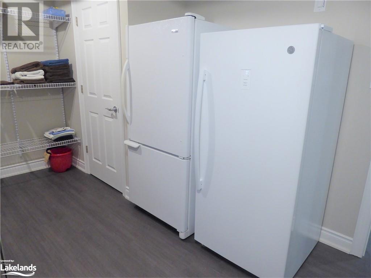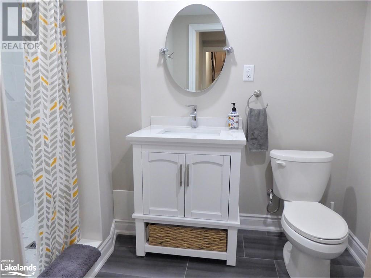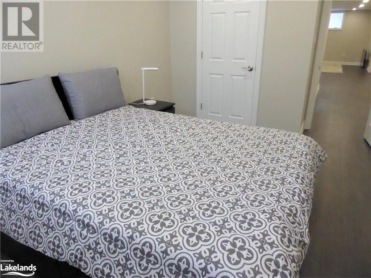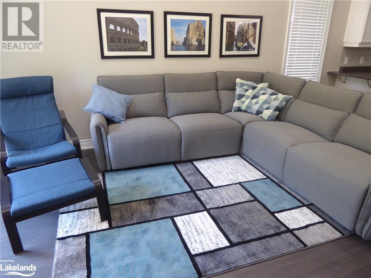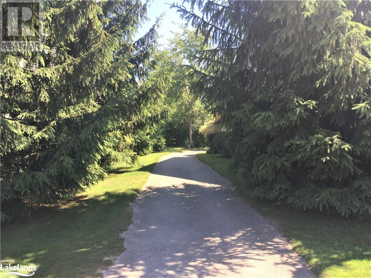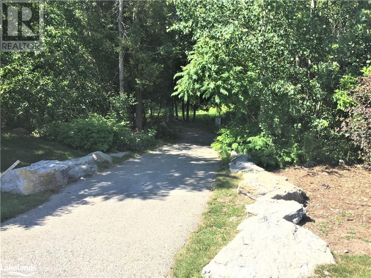4 Bedroom
3 Bathroom
2398
Raised Bungalow
Fireplace
Central Air Conditioning
Forced Air
Landscaped
$16,000 Seasonal
Insurance, Landscaping, Property Management, Other, See Remarks
ENJOY SKI SEASON LEASE IN THE PEACEFUL & PRIVATE LOCATION OF BRAIRWOOD – MINUTES TO PRIVATE SKI CLUBS & BLUE MOUNTAIN! This spacious tastefully renovated property offers all the comfort you could need to enjoy your Winter “home from home” getaway. Immaculately presented with open concept Kitchen/Dining/Living Room backing onto greenery with deck and BBQ on lower level. Main floor Master Bed w/-ensuite and a further bright bedroom and 4PC bathroom. Large Rec Room w/games table and 2 Bedrooms w/upgraded bathroom & oversized shower complete the living space downstairs. Garage w/inside entry is a bonus on those cold snowy days. Enjoy the plentiful supply of outdoor activities right on your doorstep. Serene walking trails within the Briarwood development. Blue Mountain/Village at Blue plus all the private ski clubs are only a few minutes drive away. Boutique shopping & fine dining in Collingwood or Blue Mountain Village. Sample the abundance of seasonal activities this 4 Season area has to offer. Absolutely no pets due to allergies/No smokers. (id:33600)
Property Details
|
MLS® Number
|
40452049 |
|
Property Type
|
Single Family |
|
Amenities Near By
|
Hospital, Schools, Shopping, Ski Area |
|
Communication Type
|
High Speed Internet |
|
Equipment Type
|
Water Heater |
|
Features
|
Backs On Greenbelt, Recreational, Automatic Garage Door Opener |
|
Rental Equipment Type
|
Water Heater |
Building
|
Bathroom Total
|
3 |
|
Bedrooms Above Ground
|
2 |
|
Bedrooms Below Ground
|
2 |
|
Bedrooms Total
|
4 |
|
Appliances
|
Dishwasher, Dryer, Microwave, Refrigerator, Stove, Washer, Window Coverings |
|
Architectural Style
|
Raised Bungalow |
|
Basement Development
|
Finished |
|
Basement Type
|
Full (finished) |
|
Constructed Date
|
2004 |
|
Construction Style Attachment
|
Attached |
|
Cooling Type
|
Central Air Conditioning |
|
Exterior Finish
|
Vinyl Siding |
|
Fire Protection
|
Smoke Detectors |
|
Fireplace Present
|
Yes |
|
Fireplace Total
|
1 |
|
Foundation Type
|
Block |
|
Heating Fuel
|
Natural Gas |
|
Heating Type
|
Forced Air |
|
Stories Total
|
1 |
|
Size Interior
|
2398 |
|
Type
|
Row / Townhouse |
|
Utility Water
|
Municipal Water |
Parking
Land
|
Acreage
|
No |
|
Land Amenities
|
Hospital, Schools, Shopping, Ski Area |
|
Landscape Features
|
Landscaped |
|
Sewer
|
Municipal Sewage System |
|
Size Total Text
|
Under 1/2 Acre |
|
Zoning Description
|
R3-32 |
Rooms
| Level |
Type |
Length |
Width |
Dimensions |
|
Basement |
Laundry Room |
|
|
11'8'' x 14'6'' |
|
Basement |
3pc Bathroom |
|
|
Measurements not available |
|
Basement |
Bedroom |
|
|
9'8'' x 14'8'' |
|
Basement |
Bedroom |
|
|
11'10'' x 12'3'' |
|
Basement |
Recreation Room |
|
|
11'9'' x 23'5'' |
|
Main Level |
Living Room |
|
|
15'2'' x 12'5'' |
|
Main Level |
4pc Bathroom |
|
|
Measurements not available |
|
Main Level |
Bedroom |
|
|
14'2'' x 10'2'' |
|
Main Level |
Full Bathroom |
|
|
Measurements not available |
|
Main Level |
Primary Bedroom |
|
|
14'11'' x 12'3'' |
|
Main Level |
Dining Room |
|
|
15'0'' x 11'0'' |
|
Main Level |
Kitchen |
|
|
14'4'' x 13'4'' |
Utilities
|
Cable
|
Available |
|
Electricity
|
Available |
|
Natural Gas
|
Available |
https://www.realtor.ca/real-estate/25816310/23-green-briar-drive-collingwood
Chestnut Park Real Estate Limited (Collingwood) Brokerage
393 First Street, Suite 100
Collingwood,
Ontario
L9Y 1B3
(705) 445-5454
(705) 445-5457
www.chestnutpark.com


