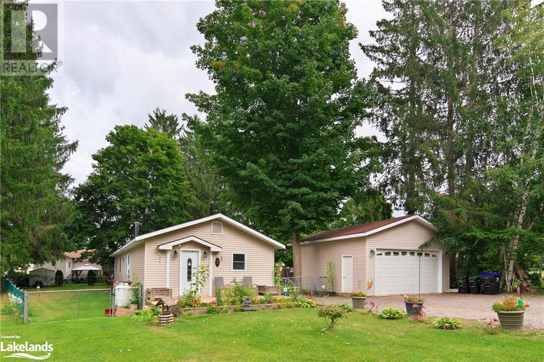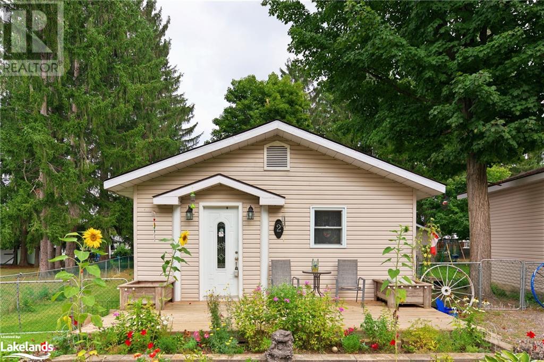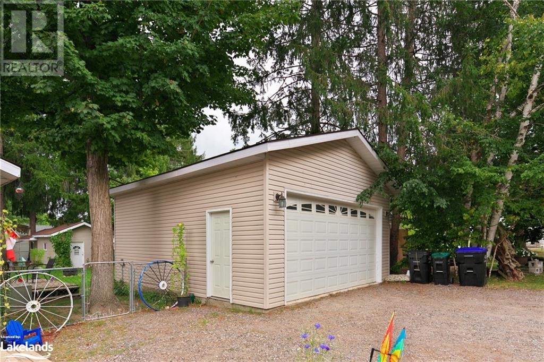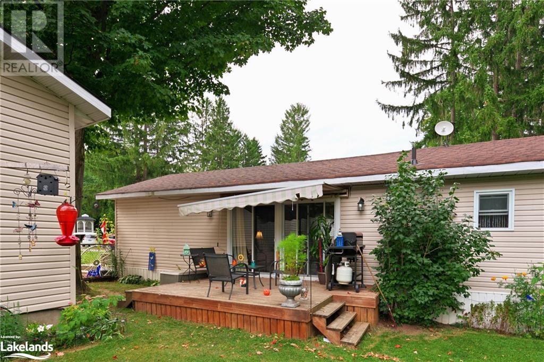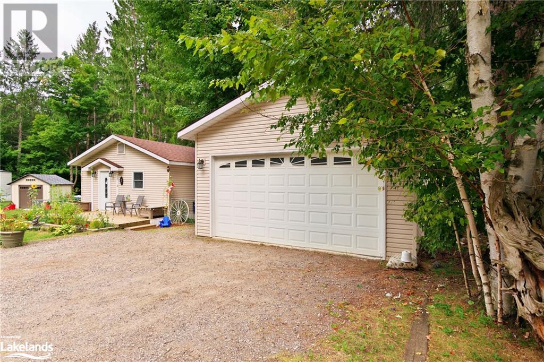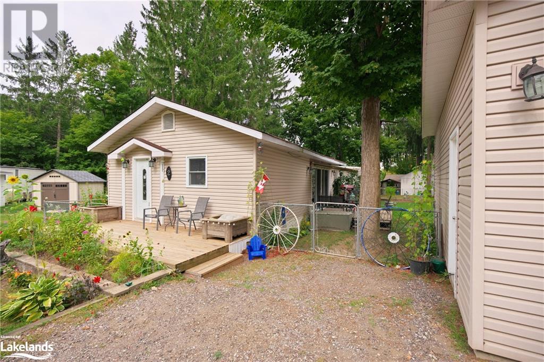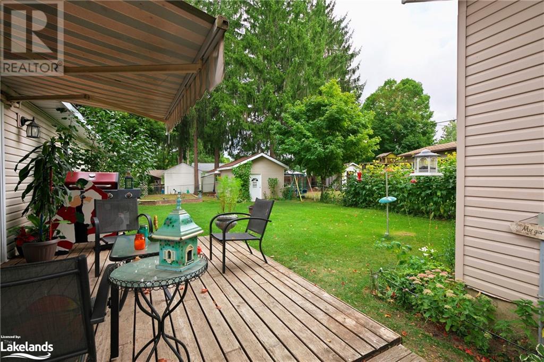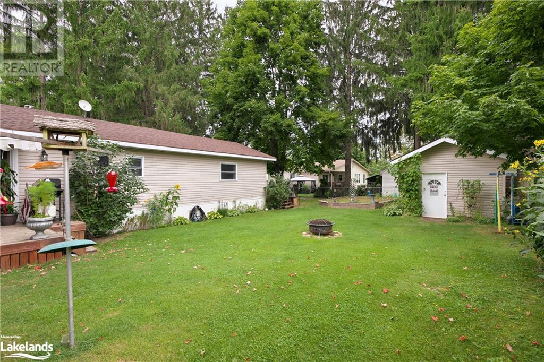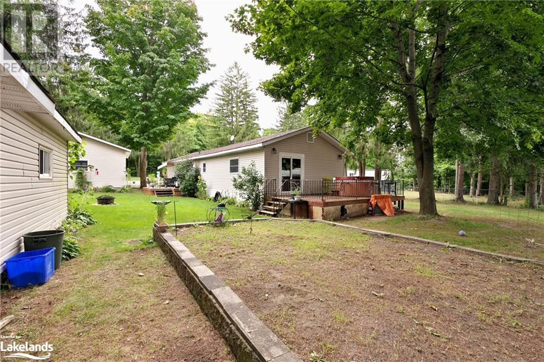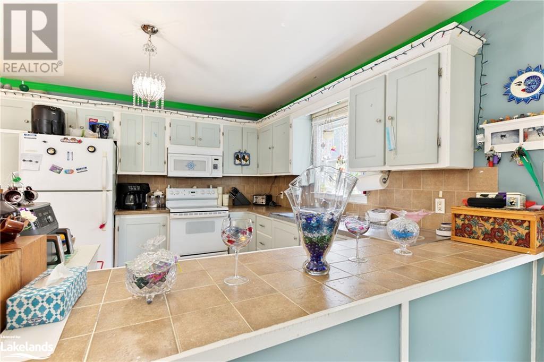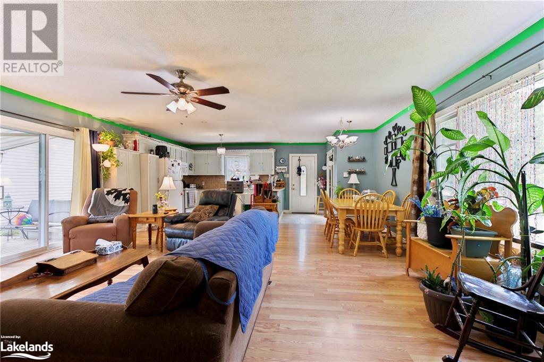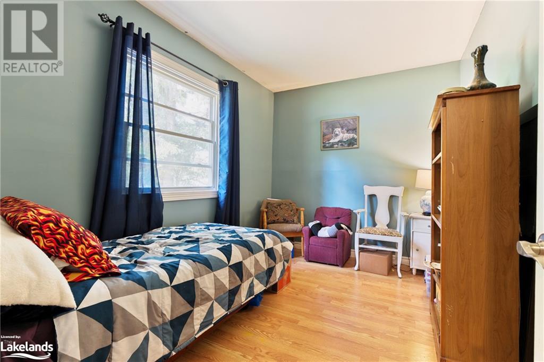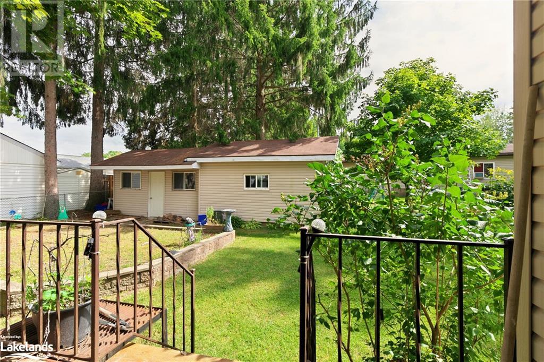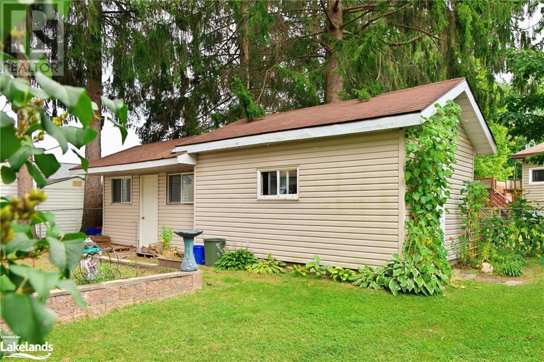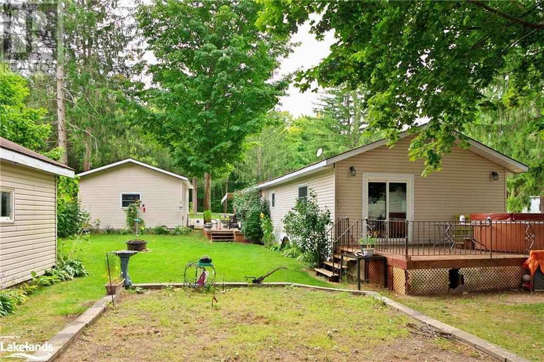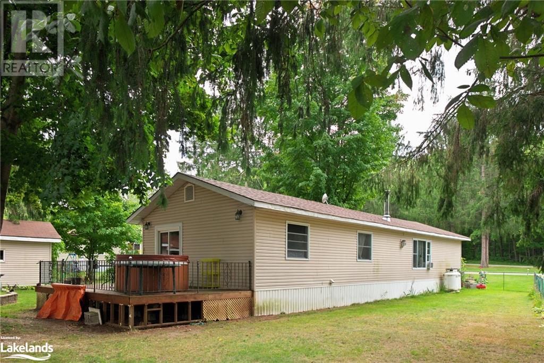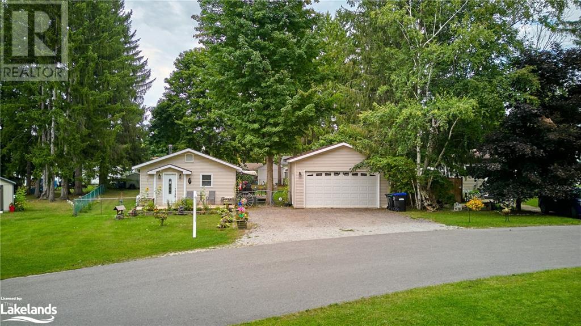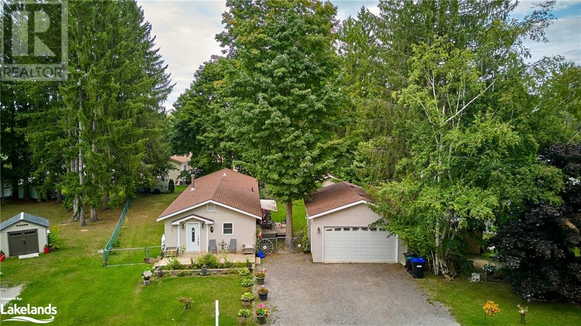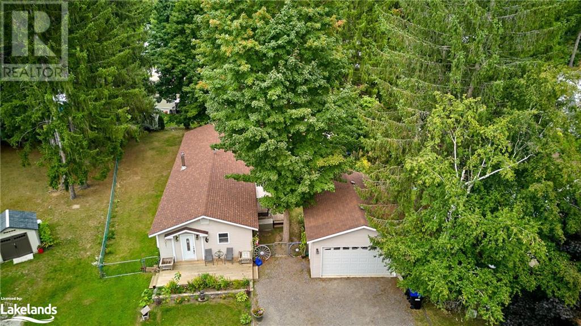2235 Ron Jones Road Unit# 2 Tay Twp, Ontario L0K 2E1
$474,900
Nestled in the charming Candlelight Village, you'll discover a hidden gem - a cozy mobile home that perfectly combines comfort, convenience, and a touch of rustic charm. With two bedrooms, one bathroom, tastefully appointed finishes, a spacious garage, a well-equipped workshop/garden shed, garden, and a fully fenced yard, this property is a dream come true for those seeking a tranquil and self-sufficient lifestyle. As you approach the property, you'll be greeted by the inviting sight of this mobile home, nestled among lush greenery and tall trees. The open-concept living area is illuminated by abundant natural light, creating a warm and inviting atmosphere that seamlessly flows into the dining area, perfect for entertaining. The open concept kitchen/dining room is a delight, and the bedrooms offer a tranquil retreat. The bathroom features contemporary fixtures and tasteful design. Roof done in 2022. The garage and workshop are ideal for DIY enthusiasts, and the garden, with its mature trees and vibrant flowers, is an enchanting oasis. With a fully fenced yard ensuring privacy and security relax in your hot tub, this property represents an opportunity to embrace a simpler, more peaceful way of life without sacrificing modern comforts. Don't miss the chance to make this idyllic retreat your own and start creating a lifetime of cherished memories today. (id:33600)
Property Details
| MLS® Number | 40480746 |
| Property Type | Single Family |
| Features | Country Residential |
| Parking Space Total | 4 |
Building
| Bathroom Total | 1 |
| Bedrooms Above Ground | 2 |
| Bedrooms Total | 2 |
| Appliances | Dishwasher, Dryer, Refrigerator, Stove, Washer, Hot Tub |
| Architectural Style | Mobile Home |
| Basement Type | None |
| Construction Style Attachment | Detached |
| Cooling Type | None |
| Exterior Finish | Aluminum Siding |
| Foundation Type | Brick |
| Heating Type | Baseboard Heaters |
| Stories Total | 1 |
| Size Interior | 1270 |
| Type | Mobile Home |
| Utility Water | Community Water System |
Parking
| Detached Garage |
Land
| Acreage | No |
| Sewer | Septic System |
| Size Total Text | Unknown |
| Zoning Description | Rmh-1 |
Rooms
| Level | Type | Length | Width | Dimensions |
|---|---|---|---|---|
| Main Level | Primary Bedroom | 16'8'' x 10'10'' | ||
| Main Level | Bedroom | 11'10'' x 8'4'' | ||
| Main Level | Laundry Room | 4'8'' x 13'8'' | ||
| Main Level | 3pc Bathroom | Measurements not available | ||
| Main Level | Living Room | 19'8'' x 18'3'' | ||
| Main Level | Kitchen | 11'7'' x 8'10'' |
https://www.realtor.ca/real-estate/26055373/2235-ron-jones-road-unit-2-tay-twp

9293 Highway 93, Unit 100
Midland, Ontario L4R 4K4
(705) 526-4271
(705) 526-0361
www.rlpgeorgianbay.com

