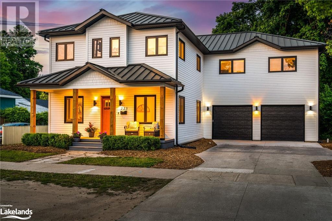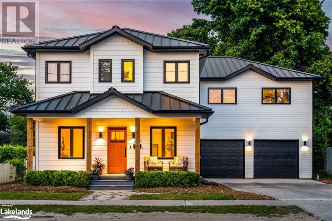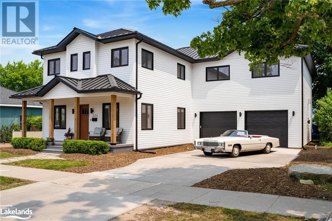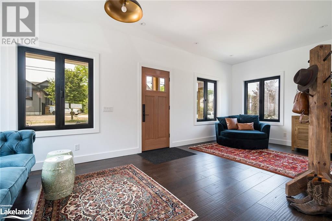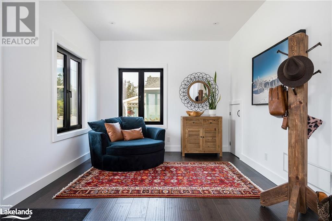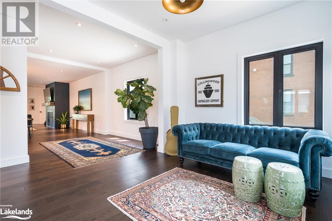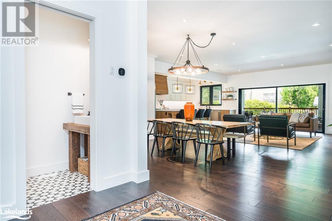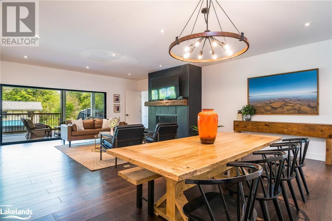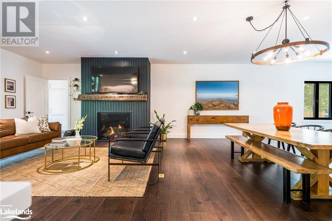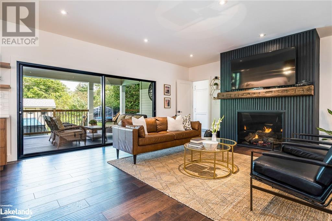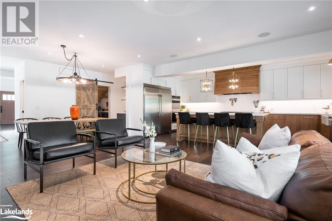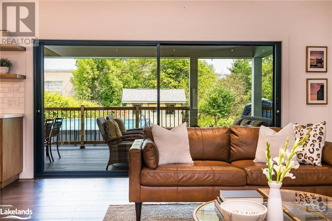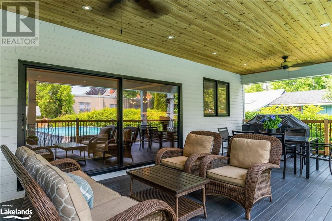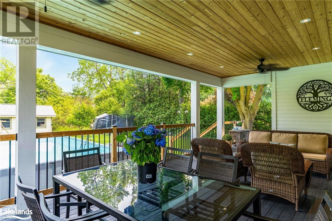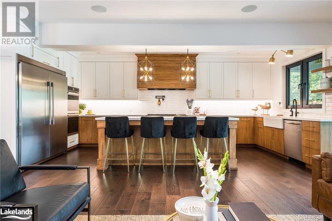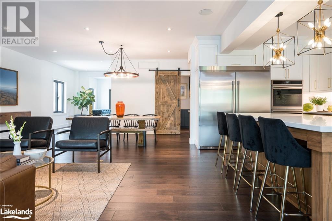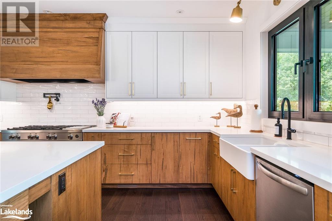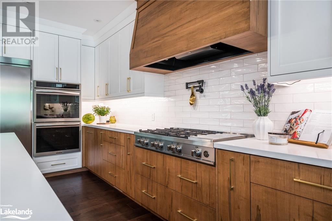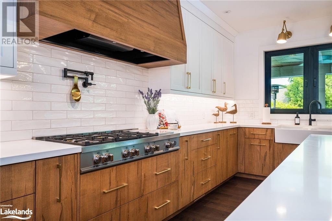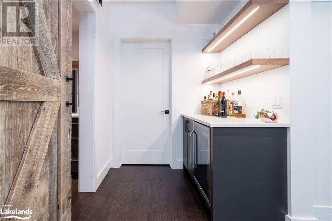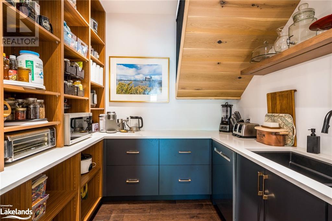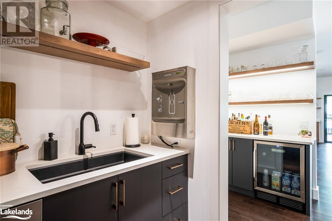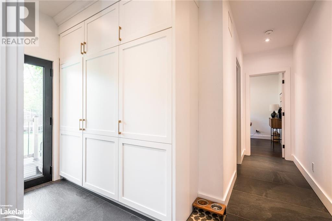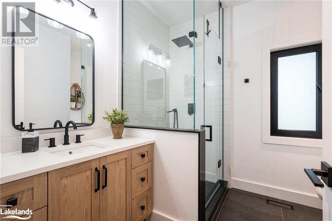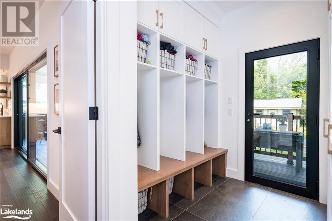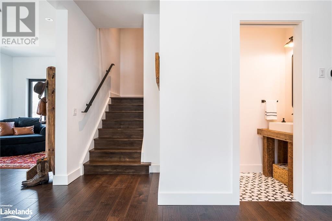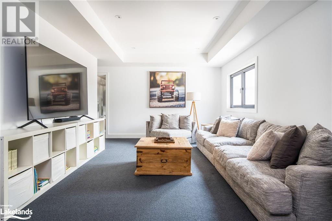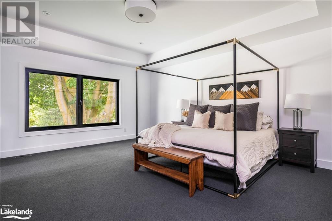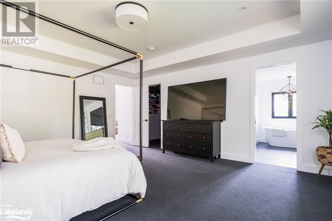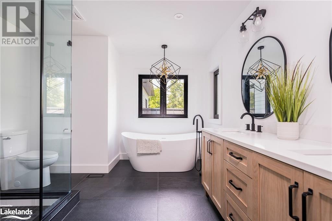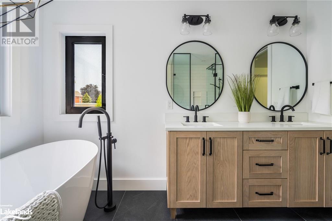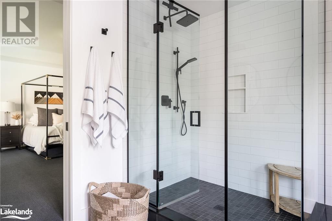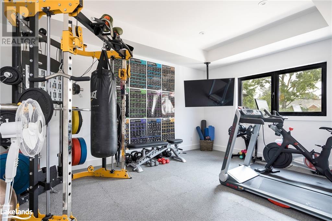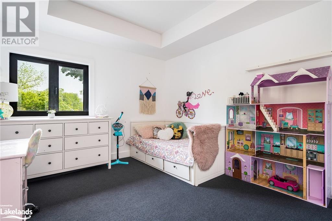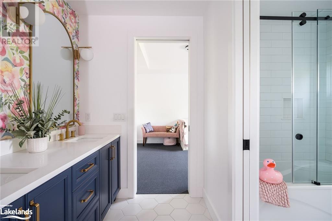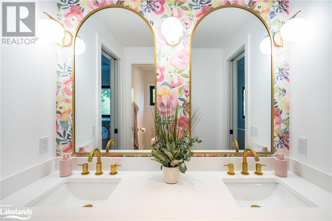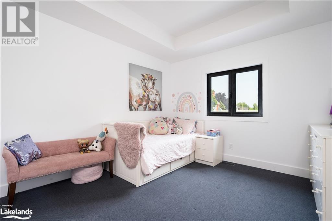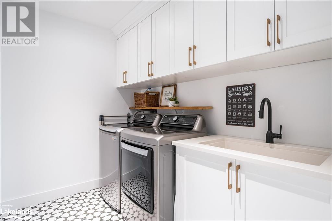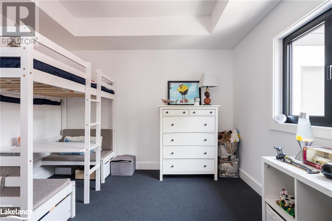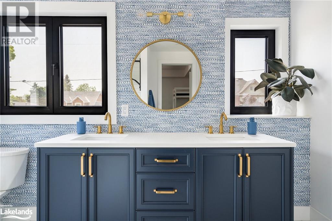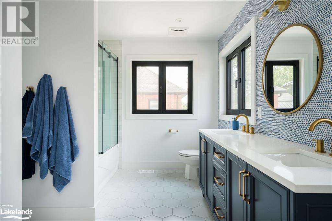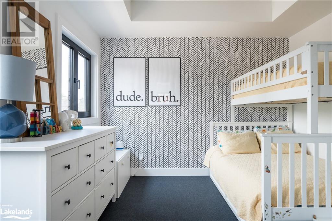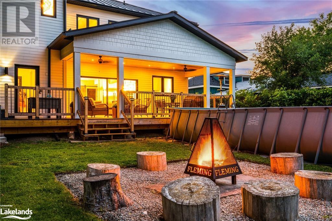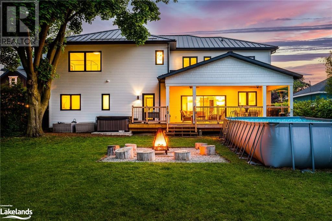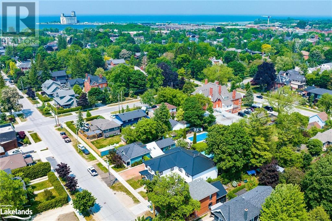6 Bedroom
5 Bathroom
4136
2 Level
Fireplace
Central Air Conditioning
Forced Air, Radiant Heat
Landscaped
$2,299,999
Introducing an exceptional residence located on a coveted Tree Street in Downtown Collingwood. This expansive home offers 4100 sq/ft of living space, perfect for luxurious living. This custom-built home has been featured in Our Homes magazine for its impeccable design and attention to detail. The main floor welcomes you with a grand foyer and an open plan living space that is ideal for entertaining. The gourmet kitchen is a chef's dream featuring Frigidaire appliances, a Bertazoni 6-burner countertop range, double ovens and an oversized island. The walk-in pantry includes a 2nd dishwasher, sink and water bottle filling station, making hosting effortless. A thoughtfully designed mudroom provides plenty of storage. The convenience of a full bath adjacent to the hot tub adds a touch of luxury to your relaxation. Additionally, a main level office offers a quiet and productive workspace. The staircase leading upstairs showcases a locally hand-crafted steel railing, you'll also find high-end wool carpet throughout the upper level. There are 5 bedrooms, a family room, laundry room and state-of-the-art gym/flex space on the upper level providing ample room for the whole family. The children's bedrooms feature Jack and Jill ensuites, each boasting custom-tailored glass showers. The luxurious primary bedroom and ensuite are tucked away at the back of the house and have been designed with privacy in mind. Step outside through the 18ft glass door onto the cedar covered porch. Relax and unwind in the 6-person hot tub and enjoy the tranquility provided by the expansive treed lot. This home truly offers an exceptional living experience, combining luxury, functionality and privacy in one of Collingwood's most sought-after locations. (id:33600)
Property Details
|
MLS® Number
|
40428876 |
|
Property Type
|
Single Family |
|
Amenities Near By
|
Golf Nearby, Hospital, Park, Schools, Shopping, Ski Area |
|
Communication Type
|
High Speed Internet |
|
Community Features
|
Quiet Area |
|
Equipment Type
|
None |
|
Features
|
Golf Course/parkland, Automatic Garage Door Opener |
|
Parking Space Total
|
6 |
|
Rental Equipment Type
|
None |
|
Structure
|
Porch |
Building
|
Bathroom Total
|
5 |
|
Bedrooms Above Ground
|
6 |
|
Bedrooms Total
|
6 |
|
Appliances
|
Central Vacuum, Dishwasher, Dryer, Freezer, Refrigerator, Stove, Washer, Range - Gas, Wine Fridge, Garage Door Opener, Hot Tub |
|
Architectural Style
|
2 Level |
|
Basement Development
|
Unfinished |
|
Basement Type
|
Crawl Space (unfinished) |
|
Constructed Date
|
2021 |
|
Construction Style Attachment
|
Detached |
|
Cooling Type
|
Central Air Conditioning |
|
Exterior Finish
|
See Remarks |
|
Fire Protection
|
Smoke Detectors |
|
Fireplace Present
|
Yes |
|
Fireplace Total
|
1 |
|
Half Bath Total
|
1 |
|
Heating Fuel
|
Natural Gas |
|
Heating Type
|
Forced Air, Radiant Heat |
|
Stories Total
|
2 |
|
Size Interior
|
4136 |
|
Type
|
House |
|
Utility Water
|
Municipal Water |
Parking
Land
|
Access Type
|
Road Access |
|
Acreage
|
No |
|
Land Amenities
|
Golf Nearby, Hospital, Park, Schools, Shopping, Ski Area |
|
Landscape Features
|
Landscaped |
|
Sewer
|
Municipal Sewage System |
|
Size Depth
|
165 Ft |
|
Size Frontage
|
67 Ft |
|
Size Irregular
|
0.26 |
|
Size Total
|
0.26 Ac|under 1/2 Acre |
|
Size Total Text
|
0.26 Ac|under 1/2 Acre |
|
Zoning Description
|
R2 |
Rooms
| Level |
Type |
Length |
Width |
Dimensions |
|
Second Level |
Storage |
|
|
6'11'' x 6'4'' |
|
Second Level |
Laundry Room |
|
|
6'10'' x 8'10'' |
|
Second Level |
Gym |
|
|
12'1'' x 16'2'' |
|
Second Level |
Family Room |
|
|
27'8'' x 16'1'' |
|
Second Level |
Bedroom |
|
|
10'10'' x 14'4'' |
|
Second Level |
5pc Bathroom |
|
|
5'11'' x 12' |
|
Second Level |
Bedroom |
|
|
10'11'' x 14'4'' |
|
Second Level |
Bedroom |
|
|
11'3'' x 14'3'' |
|
Second Level |
5pc Bathroom |
|
|
11'2'' x 8'6'' |
|
Second Level |
Bedroom |
|
|
11'3'' x 11'10'' |
|
Second Level |
Full Bathroom |
|
|
10'11'' x 11'1'' |
|
Second Level |
Primary Bedroom |
|
|
15'10'' x 18'0'' |
|
Main Level |
Pantry |
|
|
9'4'' x 8'1'' |
|
Main Level |
2pc Bathroom |
|
|
3'7'' x 6'10'' |
|
Main Level |
Mud Room |
|
|
7'9'' x 11'10'' |
|
Main Level |
3pc Bathroom |
|
|
8'8'' x 8'0'' |
|
Main Level |
Bedroom |
|
|
10'0'' x 11'11'' |
|
Main Level |
Sitting Room |
|
|
10'8'' x 23'1'' |
|
Main Level |
Dining Room |
|
|
21'10'' x 8'11'' |
|
Main Level |
Kitchen |
|
|
10'10'' x 21'1'' |
|
Main Level |
Living Room |
|
|
17'8'' x 18'7'' |
Utilities
|
Cable
|
Available |
|
Natural Gas
|
Available |
|
Telephone
|
Available |
https://www.realtor.ca/real-estate/25688432/223-cedar-street-collingwood
Royal LePage Locations North (Collingwood Unit B) Brokerage
330 First Street - Unit B
Collingwood,
Ontario
L9Y 1B4
(705) 445-5520
www.locationsnorth.com

