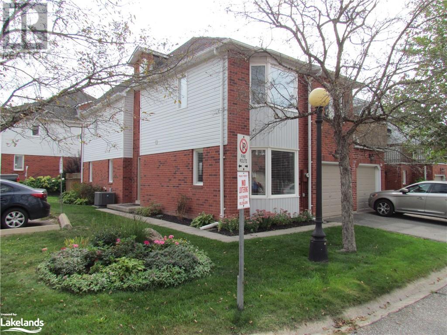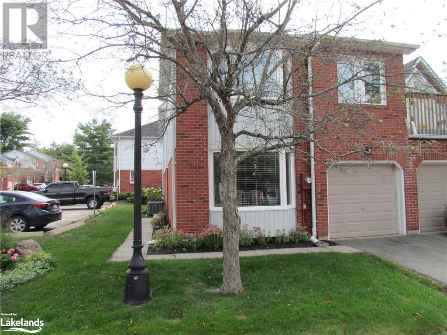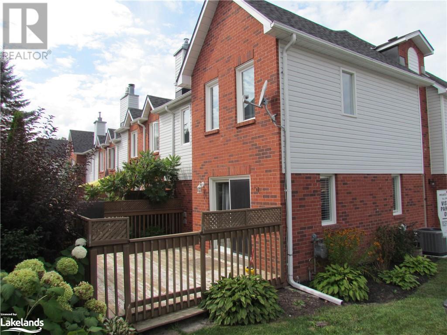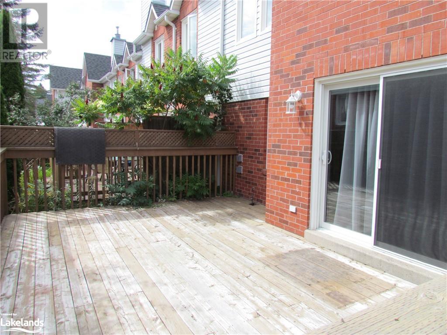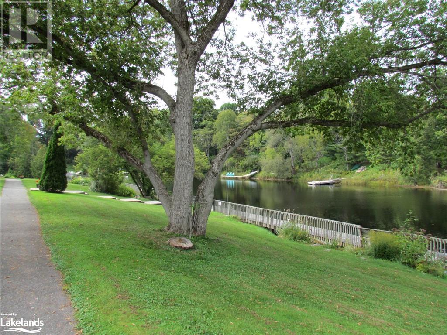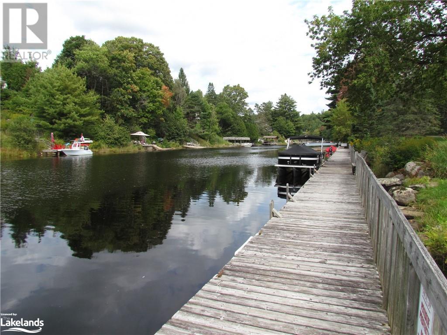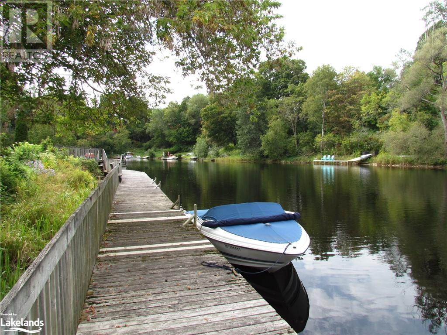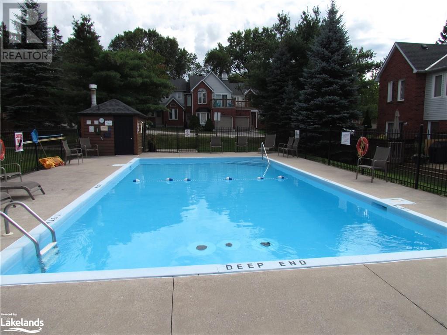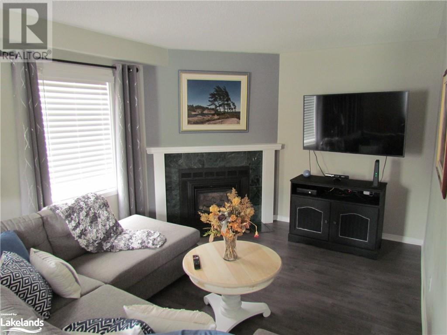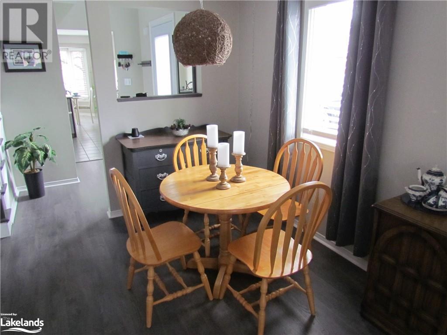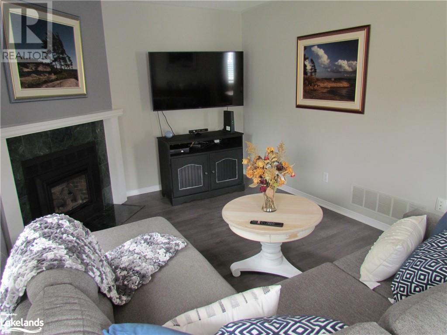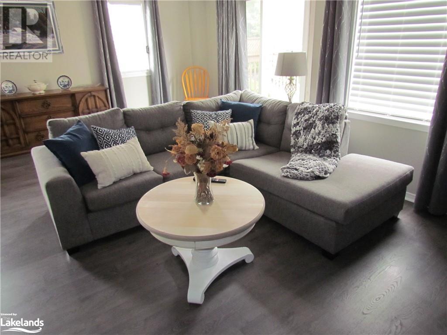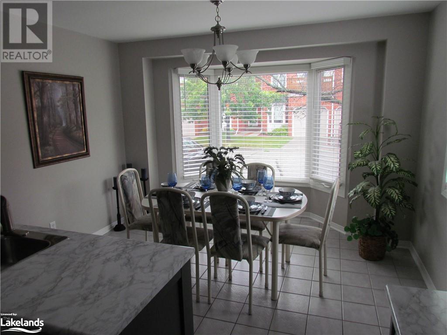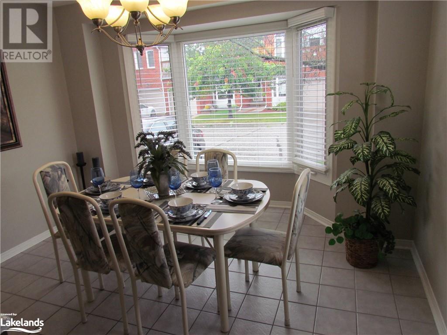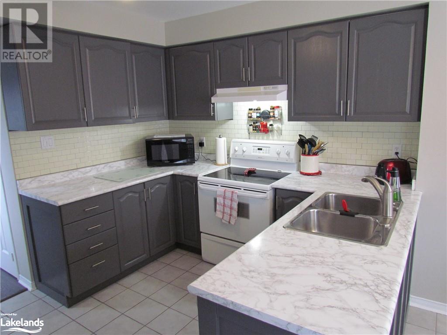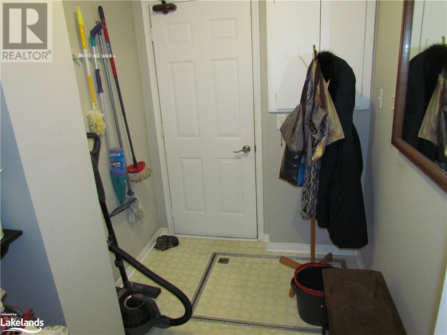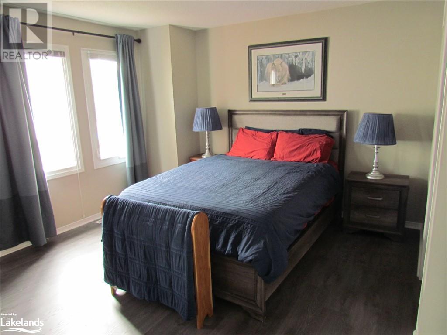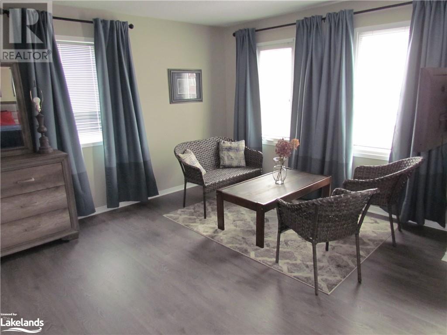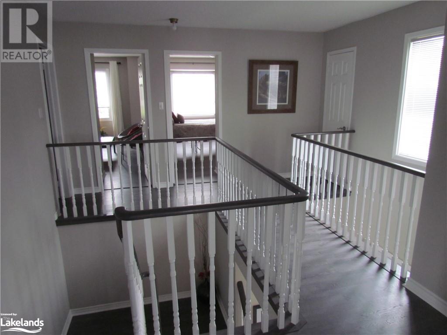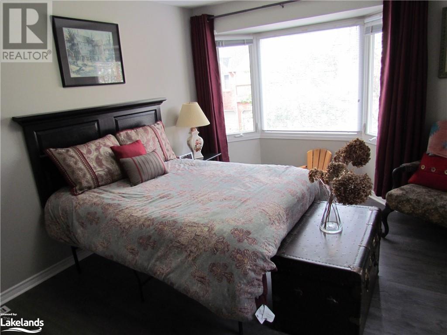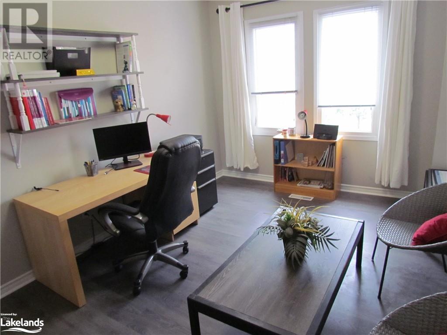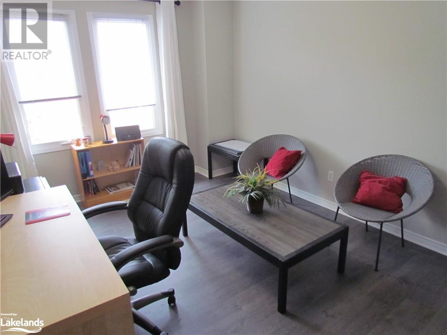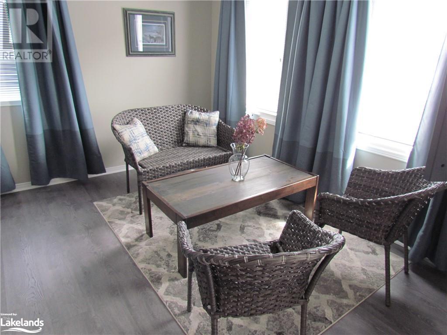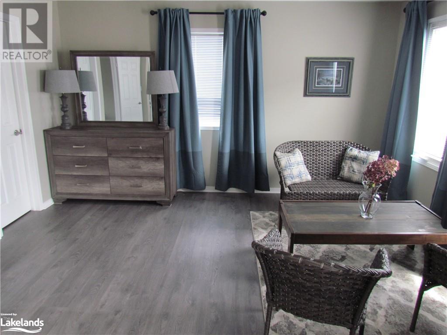22 Shoreline Drive Bracebridge, Ontario P1L 1Z4
$575,000Maintenance, Insurance, Landscaping, Property Management, Other, See Remarks
$641.68 Monthly
Maintenance, Insurance, Landscaping, Property Management, Other, See Remarks
$641.68 MonthlyTerrific opportunity to live in a coveted location with access to Lake Muskoka. The Rosseau is a 3 bedroom, 2.5 bath end unit townhome in a complex with docking on the Muskoka River, heated pool and a leisurely short walk to the uptown shopping. The large eat in kitchen boasts loads of cupboards and a bright bay window. The spacious living/dining area has a cozy gas fireplace and walk-out to an enclosed deck and is fitted for gas BBQ. Upper level includes incredibly large primary bedroom with 3-piece ensuite and walk-in closet. Single car garage has access from inside through the mud room/laundry area. 2 more bedrooms and a 4-piece bath. This is incredible value! (id:33600)
Property Details
| MLS® Number | 40482221 |
| Property Type | Single Family |
| Amenities Near By | Golf Nearby, Hospital, Park, Playground, Shopping |
| Equipment Type | Water Heater |
| Features | Golf Course/parkland, Paved Driveway |
| Parking Space Total | 2 |
| Pool Type | Inground Pool |
| Rental Equipment Type | Water Heater |
| Water Front Name | Muskoka River |
| Water Front Type | Waterfront On River |
Building
| Bathroom Total | 3 |
| Bedrooms Above Ground | 3 |
| Bedrooms Total | 3 |
| Appliances | Dishwasher, Dryer, Refrigerator, Stove, Washer, Window Coverings, Garage Door Opener |
| Architectural Style | 2 Level |
| Basement Development | Unfinished |
| Basement Type | Crawl Space (unfinished) |
| Constructed Date | 1992 |
| Construction Style Attachment | Attached |
| Cooling Type | Central Air Conditioning |
| Exterior Finish | Brick, Vinyl Siding |
| Fire Protection | Smoke Detectors |
| Foundation Type | Block |
| Half Bath Total | 1 |
| Heating Fuel | Natural Gas |
| Heating Type | Forced Air |
| Stories Total | 2 |
| Size Interior | 1822 |
| Type | Row / Townhouse |
| Utility Water | Municipal Water |
Parking
| Attached Garage | |
| Visitor Parking |
Land
| Access Type | Road Access, Highway Nearby |
| Acreage | No |
| Land Amenities | Golf Nearby, Hospital, Park, Playground, Shopping |
| Sewer | Municipal Sewage System |
| Size Total Text | Unknown |
| Surface Water | River/stream |
| Zoning Description | R14 |
Rooms
| Level | Type | Length | Width | Dimensions |
|---|---|---|---|---|
| Second Level | 3pc Bathroom | Measurements not available | ||
| Second Level | 4pc Bathroom | Measurements not available | ||
| Second Level | Bedroom | 14'7'' x 10'5'' | ||
| Second Level | Bedroom | 10'10'' x 12'0'' | ||
| Second Level | Primary Bedroom | 21'9'' x 15'4'' | ||
| Main Level | 2pc Bathroom | Measurements not available | ||
| Main Level | Kitchen | 14'7'' x 10'5'' | ||
| Main Level | Living Room/dining Room | 21'9'' x 15'4'' |
https://www.realtor.ca/real-estate/26050113/22-shoreline-drive-bracebridge

1100a Muskoka Road South, Unit 1
Gravenhurst, Ontario P1P 1K9
(705) 687-3474
(705) 687-7710
www.rlpmuskoka.com/

