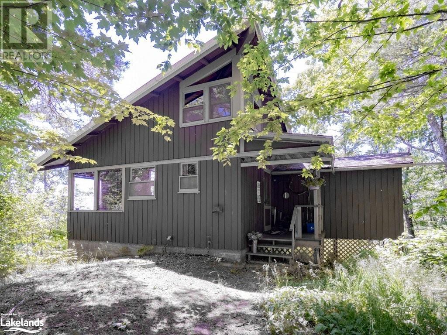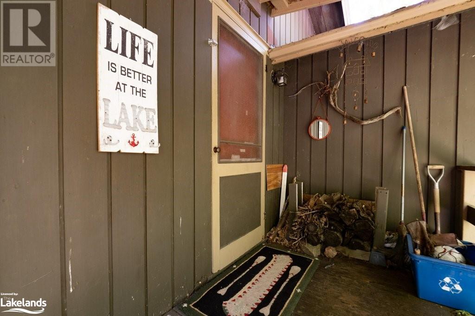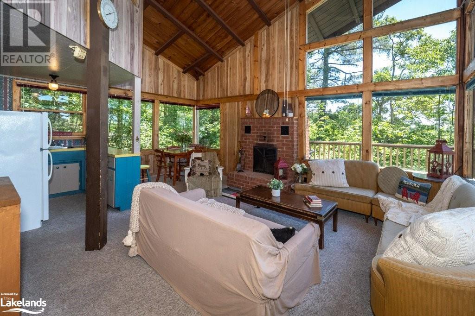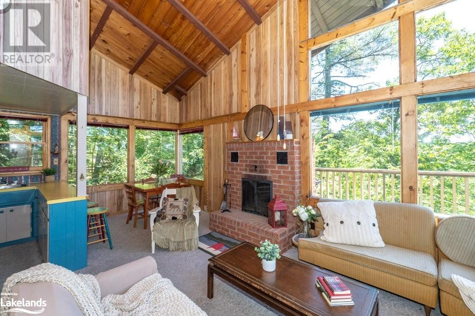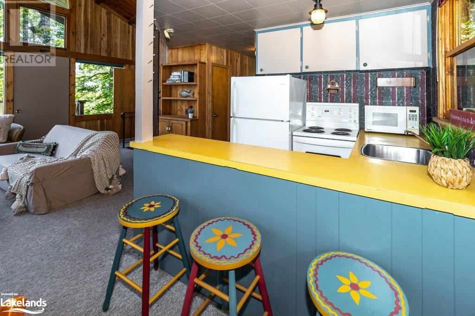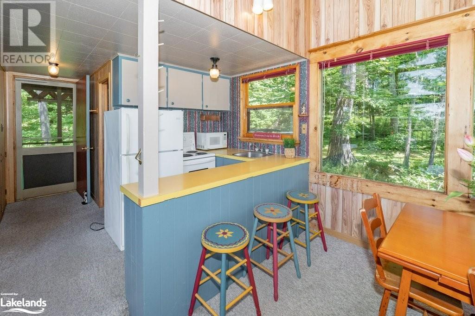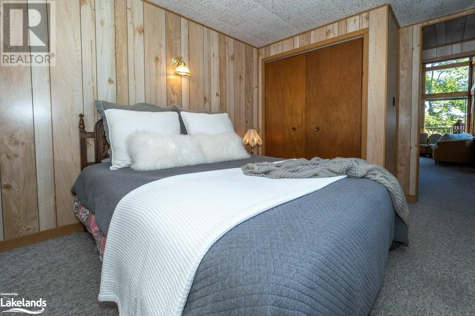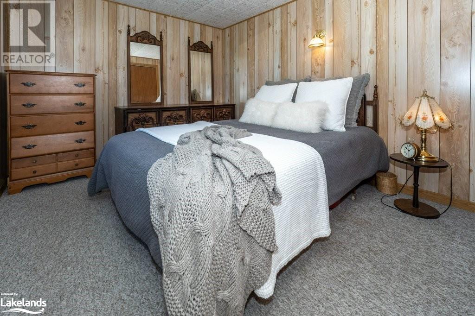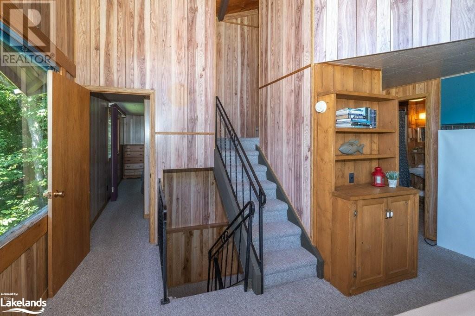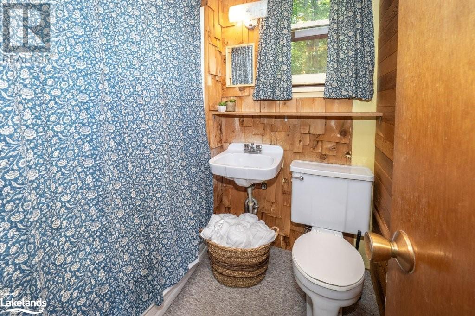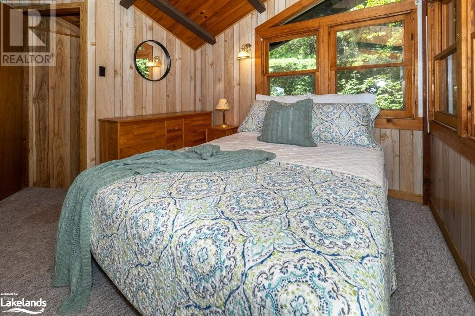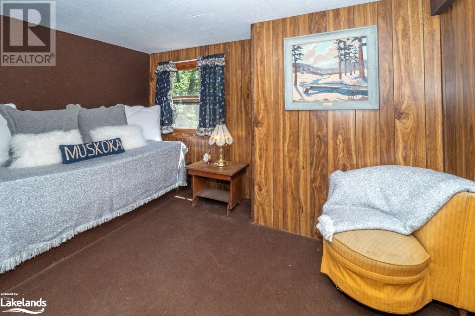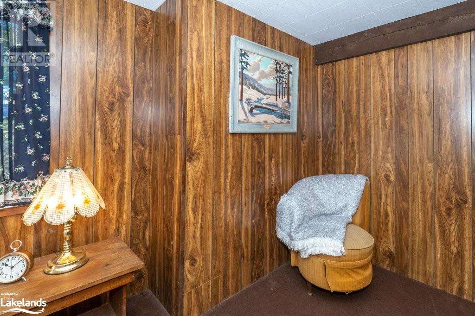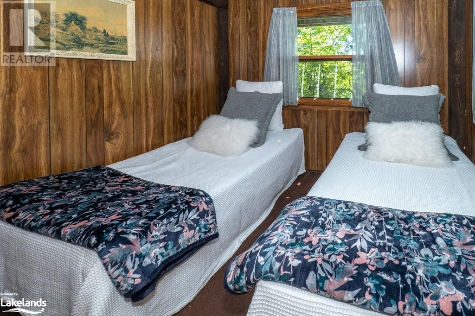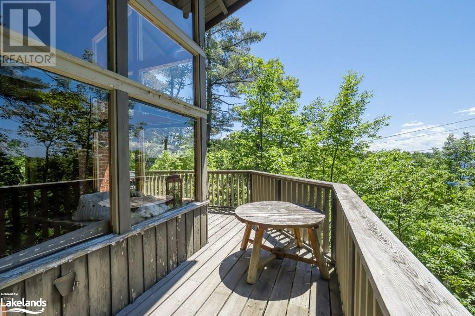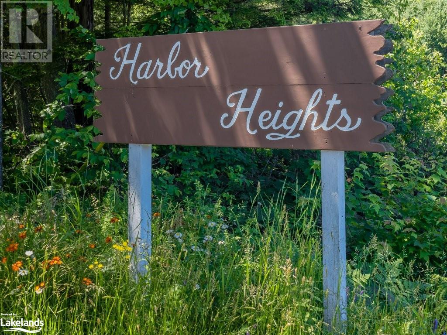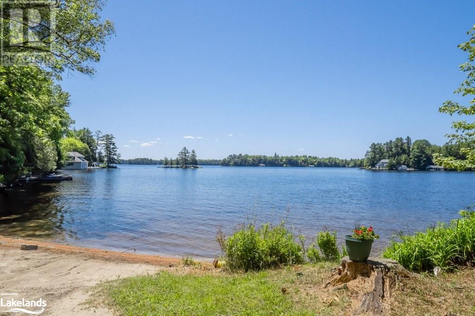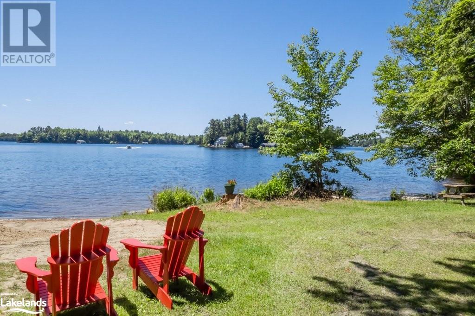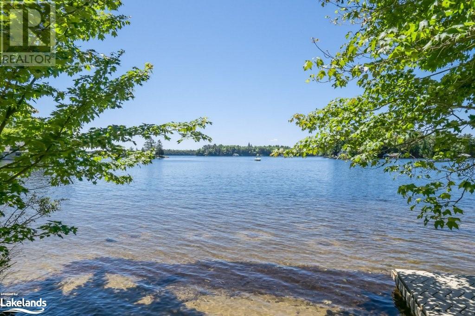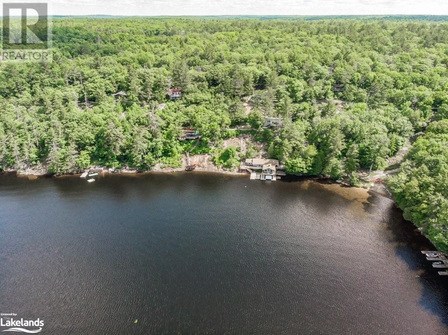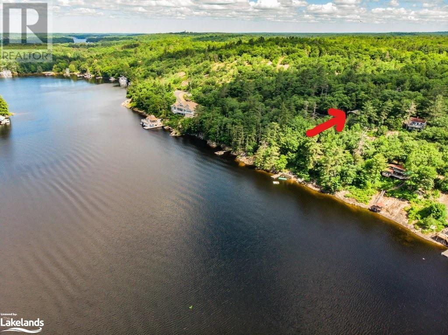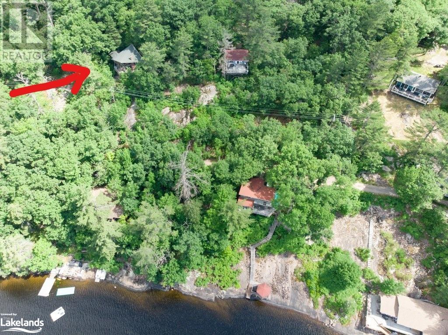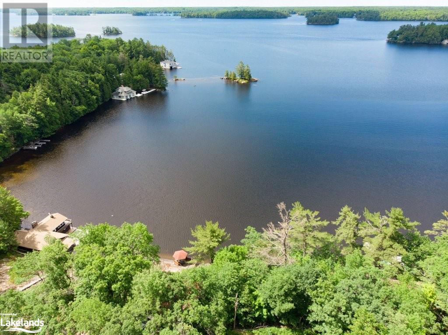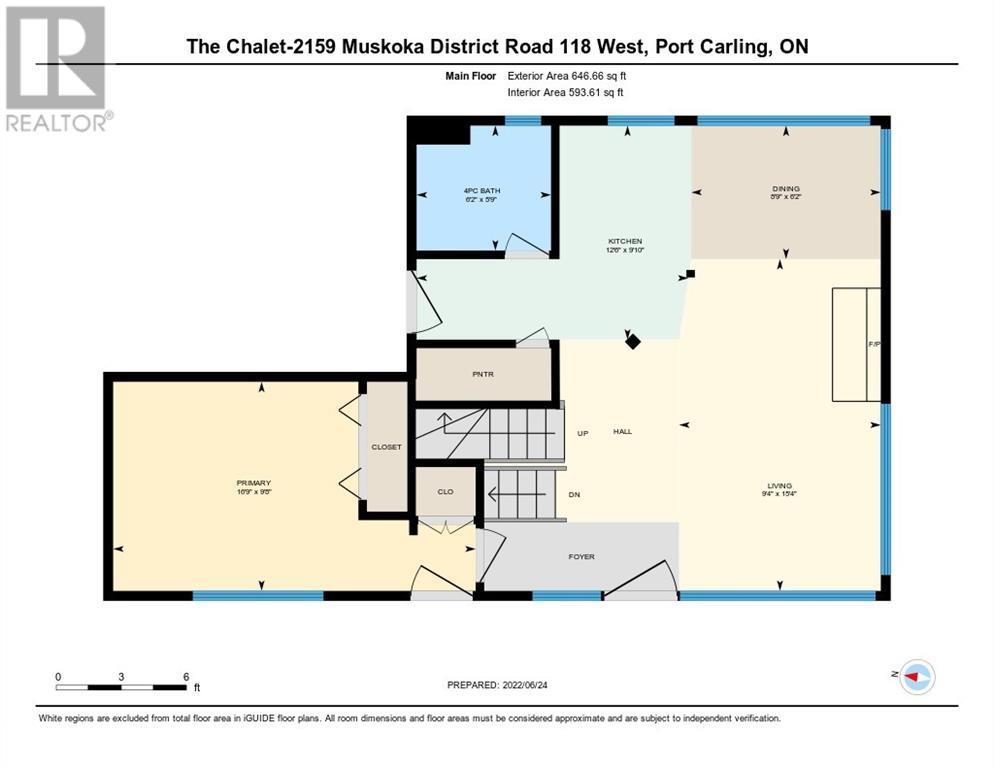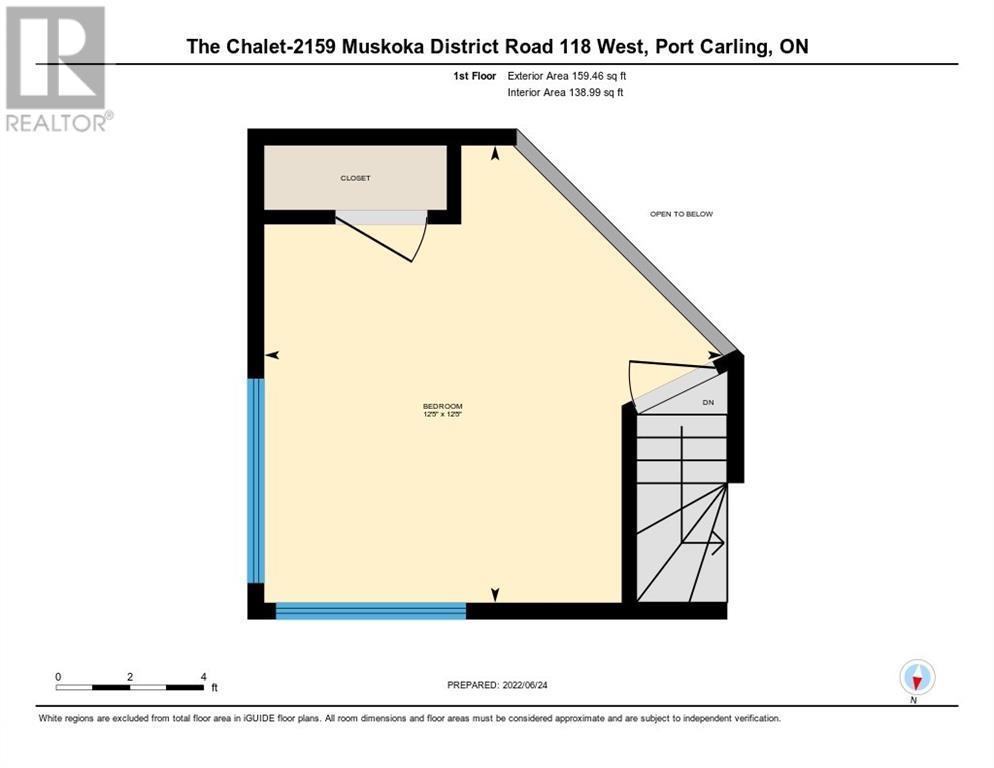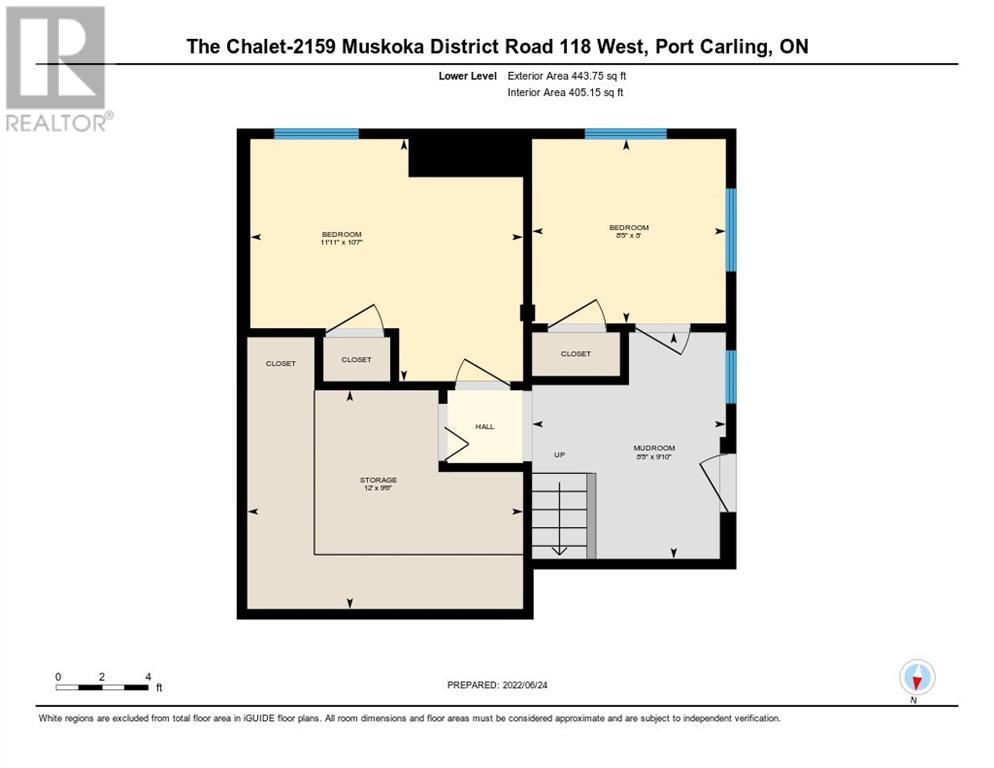2159 Muskoka Road 118 W Unit# The Chalet Bracebridge, Ontario P0E 1E0
$499,000
Welcome to The Chalet at Harbor Heights....a totally unique type of cottage ownership on Lake Muskoka. The Cottage Corporation began in 1985 and consists of over 30 acres of mixed forest, granite outcroppings and towering pines with 885 feet of frontage on the lake and all usage s shared amongst the 9 shareholders with each having their own exclusive use cottage. From an elevated position on the property overlooking the waterfront cottages sits this adorable turnkey 4 bedroom/ 1 bath cottage with vaulted pine-lined ceilings and wood-burning fireplace. Harbor Height's shareholders have enjoyed personal use of their own cottage and shared use of the stunning waterfront & beach area for almost 40 years and this friendly little lakeside community is the most economical way to get onto Lake Muskoka in the coveted Milford Bay location between Bracebridge and Port Carling on the West shore of the lake. Imagine dining on your deck overlooking some of the most splendid island-dotted views on the Lake or enjoying time with the kids at the beach or taking your boat, canoe or kayak out to explore for the day.....this is the life! This is also the best price-point to get onto the lake under $1Million which is unheard of in today's market! Don't miss this rare opportunity to start your cottage dreams on Lake Muskoka this summer! The cottage is being sold As Is Where Is (id:33600)
Property Details
| MLS® Number | 40423034 |
| Property Type | Single Family |
| Amenities Near By | Beach, Hospital, Marina, Place Of Worship |
| Community Features | Community Centre |
| Features | Southern Exposure, Beach, Country Residential |
| Parking Space Total | 6 |
| Water Front Name | Lake Muskoka |
| Water Front Type | Waterfront |
Building
| Bathroom Total | 1 |
| Bedrooms Above Ground | 2 |
| Bedrooms Below Ground | 2 |
| Bedrooms Total | 4 |
| Appliances | Microwave, Refrigerator, Stove |
| Basement Development | Partially Finished |
| Basement Type | Full (partially Finished) |
| Construction Material | Wood Frame |
| Construction Style Attachment | Detached |
| Cooling Type | None |
| Exterior Finish | Wood |
| Fire Protection | Smoke Detectors |
| Fireplace Fuel | Wood |
| Fireplace Present | Yes |
| Fireplace Total | 1 |
| Fireplace Type | Other - See Remarks |
| Fixture | Ceiling Fans |
| Foundation Type | Block |
| Heating Fuel | Electric |
| Heating Type | Baseboard Heaters |
| Stories Total | 2 |
| Size Interior | 1250 |
| Type | House |
| Utility Water | Lake/river Water Intake |
Land
| Access Type | Water Access, Road Access |
| Acreage | Yes |
| Land Amenities | Beach, Hospital, Marina, Place Of Worship |
| Sewer | Septic System |
| Size Frontage | 885 Ft |
| Size Irregular | 30.23 |
| Size Total | 30.23 Ac|25 - 50 Acres |
| Size Total Text | 30.23 Ac|25 - 50 Acres |
| Surface Water | Lake |
| Zoning Description | Wr5-7 |
Rooms
| Level | Type | Length | Width | Dimensions |
|---|---|---|---|---|
| Second Level | Bedroom | 12'5'' x 12'5'' | ||
| Lower Level | Storage | 12' x 9'6'' | ||
| Lower Level | Mud Room | 9'10'' x 8'5'' | ||
| Lower Level | Bedroom | 11'11'' x 10'7'' | ||
| Lower Level | Bedroom | 8'5'' x 8'0'' | ||
| Main Level | 4pc Bathroom | 6'2'' x 5'9'' | ||
| Main Level | Primary Bedroom | 16'9'' x 9'8'' | ||
| Main Level | Dining Room | 8'9'' x 6'2'' | ||
| Main Level | Kitchen | 12'6'' x 9'10'' | ||
| Main Level | Living Room | 15'4'' x 9'4'' |
Utilities
| Electricity | Available |
| Telephone | Available |
https://www.realtor.ca/real-estate/25609934/2159-muskoka-road-118-w-unit-the-chalet-bracebridge

110 Medora St. P.o. Box 444
Port Carling, Ontario P0B 1J0
(705) 765-6878
(705) 765-7330
www.chestnutpark.com/

110 Medora St. P.o. Box 444
Port Carling, Ontario P0B 1J0
(705) 765-6878
(705) 765-7330
www.chestnutpark.com/

