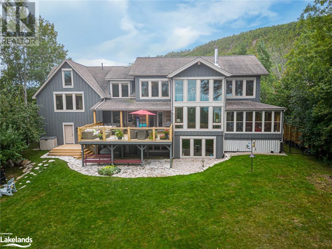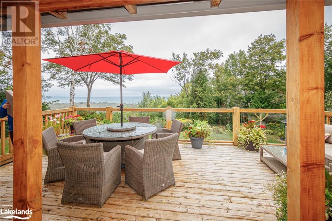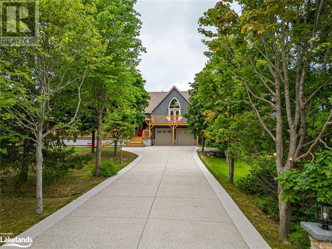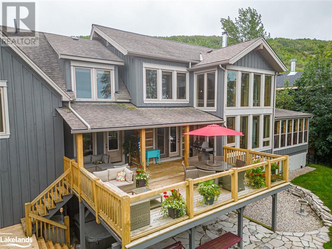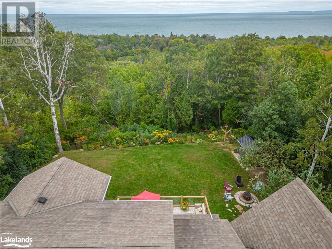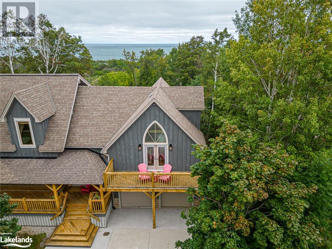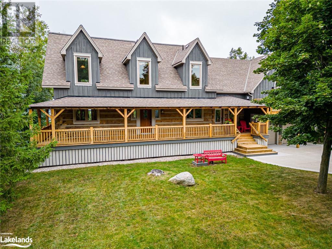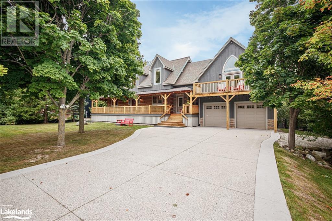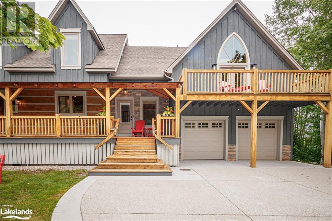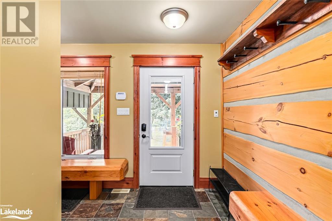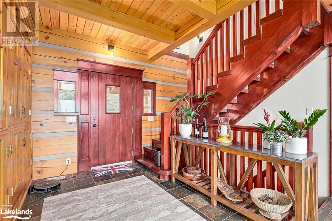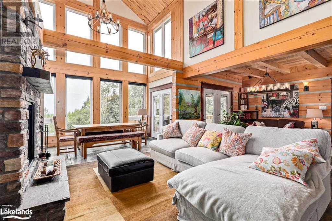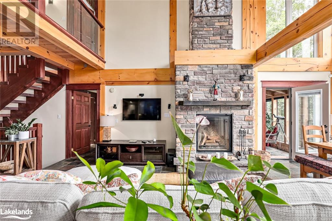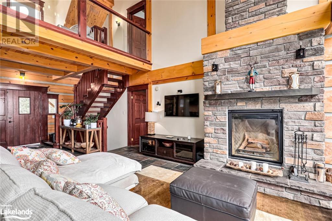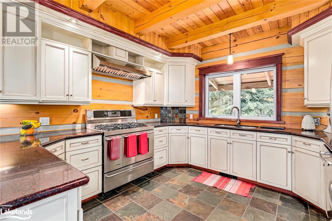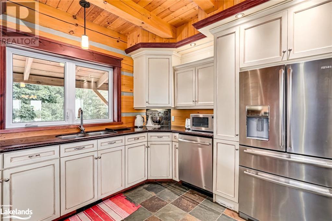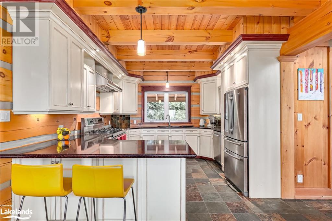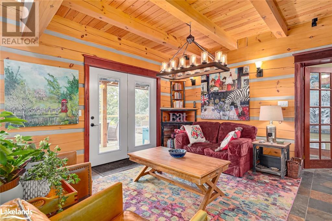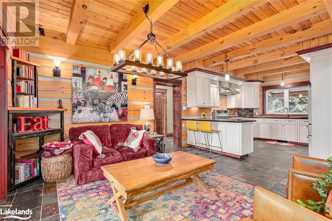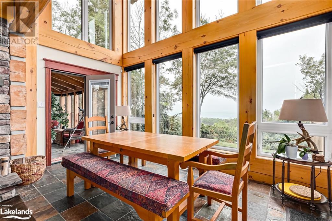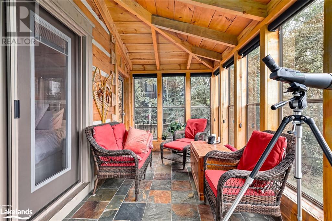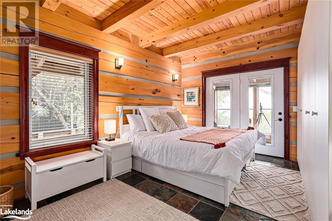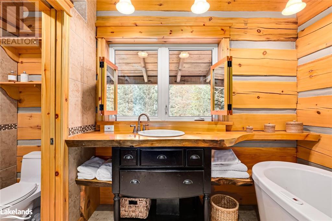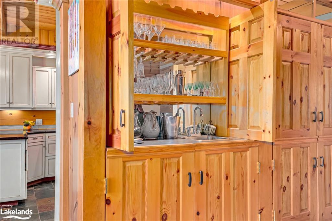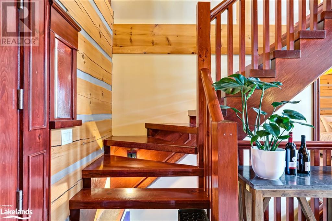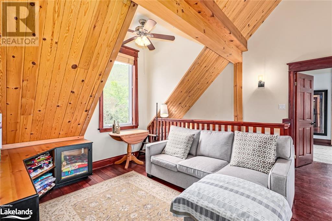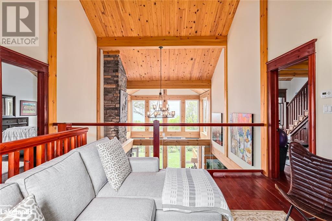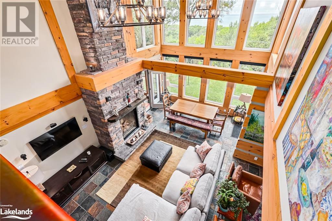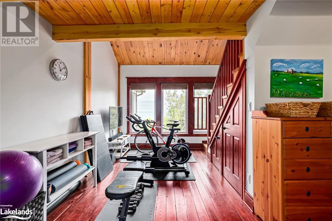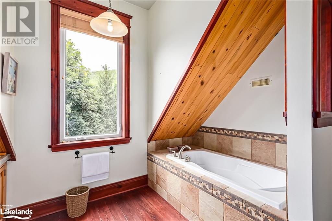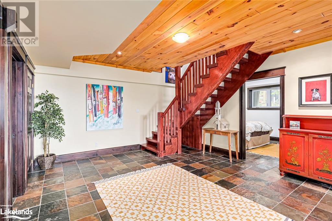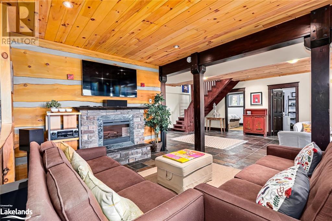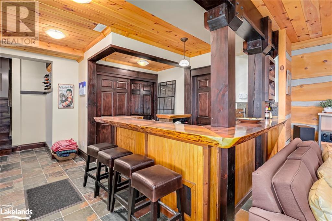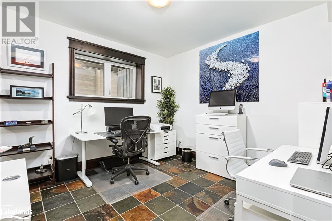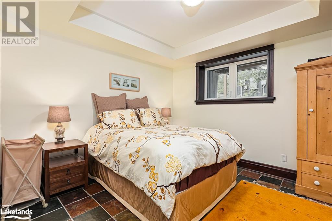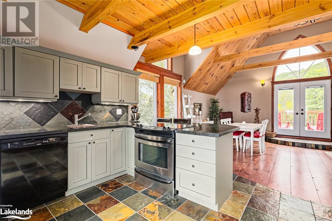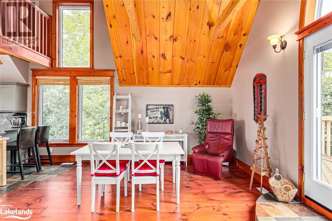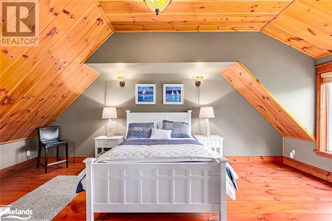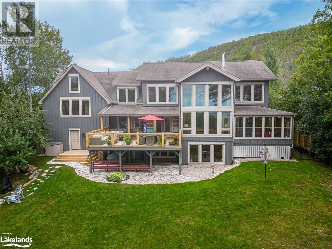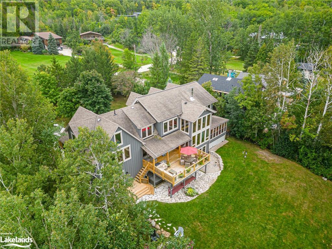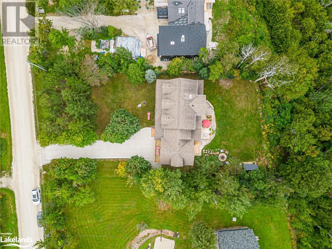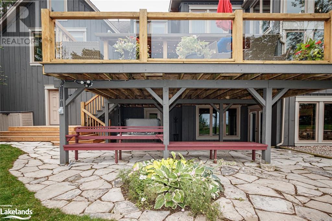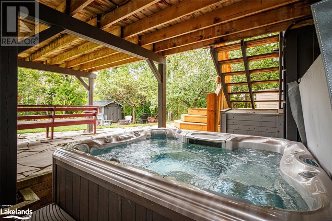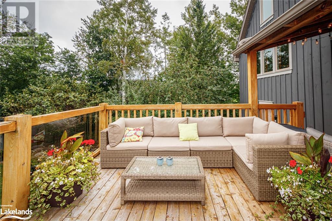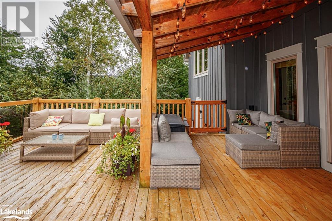214 Hidden Lake Road The Blue Mountains, Ontario L9Y 0T6
$3,100,000
Nestled amidst the breathtaking beauty of Ontario's Southern Georgian Bay, 214 Hidden Lake Road is a luxurious property that offers stunning views of the shimmering waters of Georgian Bay. This exceptional 6-bed, 6-bath, 5000+ sq ft, boasts exquisite features, including a main floor primary with ensuite, 2 fireplaces, a mud room, 2 wet bars, a gym, a loft, an oversized deck, a hot tub, and a separate guest suite. Upon entering, you'll be greeted by a grand foyer that sets the tone for the rest of the property. The main living areas are spacious and bathed in natural light. The spacious open concept kitchen is a chef's dream, featuring high-end appliances, ample counter space, and a generous breakfast bar, making it the heart of the home. The 6 well-appointed bedrooms and 6 elegantly designed bathrooms ensure that every resident and guest enjoys privacy and comfort. Whether you're gazing out from the expansive windows, relaxing on the outdoor terrace, or taking a dip in the hot tub, you'll be treated to captivating vistas that change with the seasons. The outdoor spaces are an oasis of tranquility, spacious patios and decks, a fire pit, and a hot tub where you can unwind. This property offers the perfect setting for outdoor entertaining, relaxation, and recreation. The separate guest suite is an exceptional feature of this property. With its own kitchen, living room, and dining room, it provides a private and comfortable space for guests or extended family members, ensuring that everyone can enjoy the property's splendor while maintaining their independence. Like it's name, the property is located on a quiet dead end road, offering a serene escape from the hustle and bustle. Yet, it is conveniently close to all the amenities and attractions that the region has to offer, from outdoor adventures to cultural experiences. If you're seeking a tranquil, luxurious, and breathtaking escape, book a showing of 214 Hidden Lake Road today. (id:33600)
Property Details
| MLS® Number | 40478450 |
| Property Type | Single Family |
| Amenities Near By | Golf Nearby, Hospital, Schools, Shopping, Ski Area |
| Community Features | Quiet Area |
| Features | Cul-de-sac, Golf Course/parkland, In-law Suite |
| Parking Space Total | 10 |
Building
| Bathroom Total | 6 |
| Bedrooms Above Ground | 4 |
| Bedrooms Below Ground | 2 |
| Bedrooms Total | 6 |
| Appliances | Dishwasher, Dryer, Refrigerator, Washer, Gas Stove(s), Window Coverings, Garage Door Opener, Hot Tub |
| Basement Development | Finished |
| Basement Type | Full (finished) |
| Construction Style Attachment | Detached |
| Cooling Type | Central Air Conditioning |
| Fire Protection | Alarm System |
| Fireplace Present | Yes |
| Fireplace Total | 2 |
| Foundation Type | Poured Concrete |
| Half Bath Total | 1 |
| Heating Fuel | Natural Gas |
| Heating Type | Forced Air |
| Stories Total | 2 |
| Size Interior | 5428 |
| Type | House |
| Utility Water | Municipal Water |
Parking
| Attached Garage |
Land
| Acreage | No |
| Land Amenities | Golf Nearby, Hospital, Schools, Shopping, Ski Area |
| Landscape Features | Landscaped |
| Sewer | Septic System |
| Size Depth | 226 Ft |
| Size Frontage | 100 Ft |
| Size Total Text | Under 1/2 Acre |
| Zoning Description | R1-1 |
Rooms
| Level | Type | Length | Width | Dimensions |
|---|---|---|---|---|
| Second Level | 3pc Bathroom | 7'7'' x 4'11'' | ||
| Second Level | Dining Room | 15'1'' x 8'2'' | ||
| Second Level | Living Room | 15'1'' x 12'8'' | ||
| Second Level | Kitchen | 11'8'' x 11'11'' | ||
| Second Level | Bedroom | 20'8'' x 12'2'' | ||
| Second Level | Loft | 11'8'' x 19'0'' | ||
| Second Level | Bedroom | 9'7'' x 11'10'' | ||
| Second Level | Gym | 16'11'' x 11'10'' | ||
| Second Level | 4pc Bathroom | 9'7'' x 11'9'' | ||
| Second Level | 3pc Bathroom | 7'7'' x 4'11'' | ||
| Second Level | Bedroom | 16'10'' x 11'7'' | ||
| Lower Level | Utility Room | 7'10'' x 12'5'' | ||
| Lower Level | Storage | 4'0'' x 4'4'' | ||
| Lower Level | Recreation Room | 33'8'' x 14'6'' | ||
| Lower Level | Family Room | 17'5'' x 11'6'' | ||
| Lower Level | Kitchen | 11'11'' x 9'6'' | ||
| Lower Level | 3pc Bathroom | 7'9'' x 11'2'' | ||
| Lower Level | Bedroom | 11'4'' x 11'3'' | ||
| Lower Level | Bedroom | 11'6'' x 11'3'' | ||
| Main Level | Mud Room | 21'0'' x 12'0'' | ||
| Main Level | Den | 13'8'' x 12'0'' | ||
| Main Level | Foyer | 9'11'' x 8'5'' | ||
| Main Level | 2pc Bathroom | 4'5'' x 5'10'' | ||
| Main Level | Full Bathroom | 8'11'' x 11'8'' | ||
| Main Level | Primary Bedroom | 17'3'' x 11'7'' | ||
| Main Level | Sunroom | 7'5'' x 15'9'' | ||
| Main Level | Kitchen | 13'1'' x 12'2'' | ||
| Main Level | Living Room | 24'11'' x 14'7'' |
https://www.realtor.ca/real-estate/26063309/214-hidden-lake-road-the-blue-mountains

330 First Street
Collingwood, Ontario L9Y 1B4
(705) 445-5520
(705) 445-1545
locationsnorth.com

