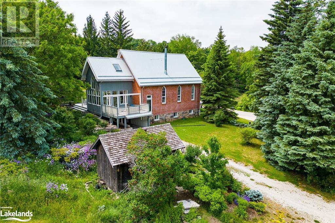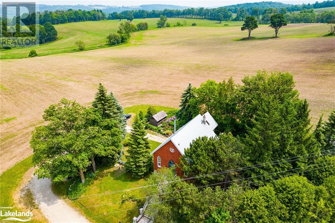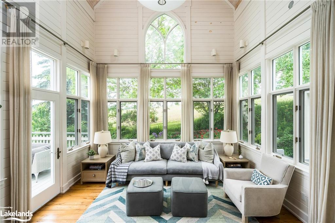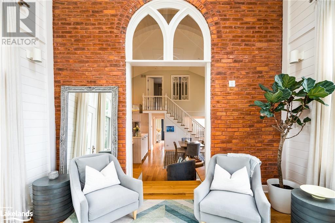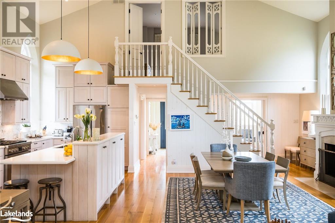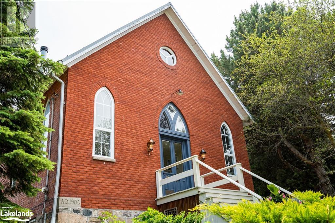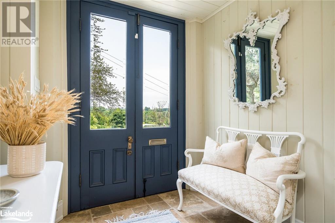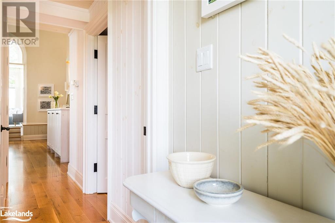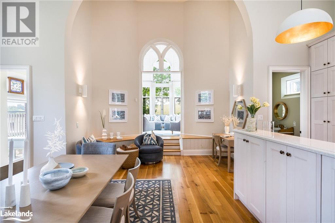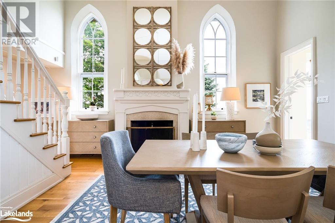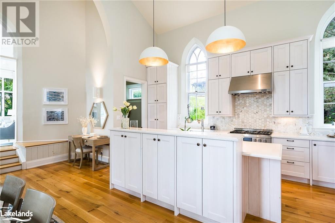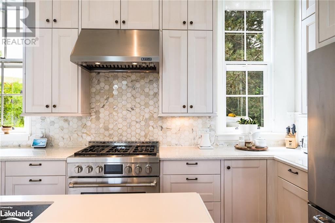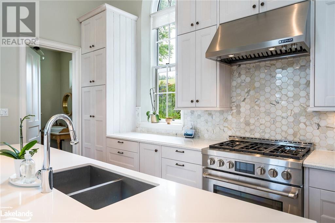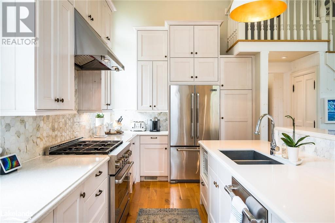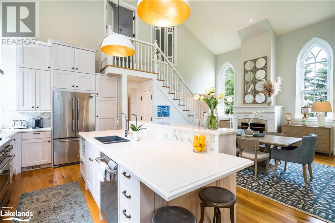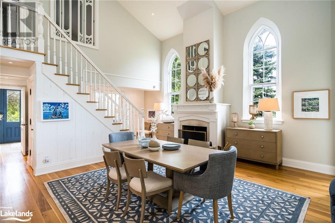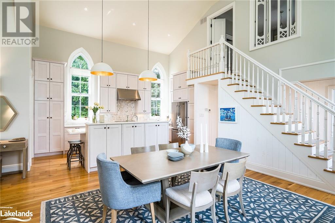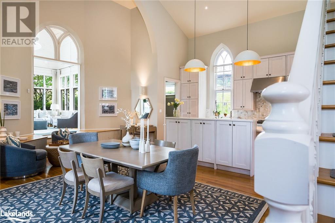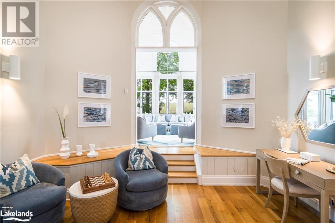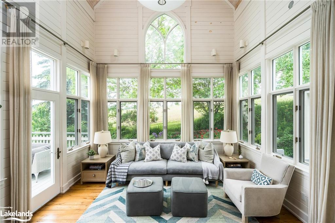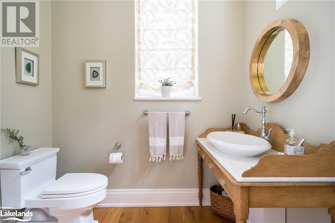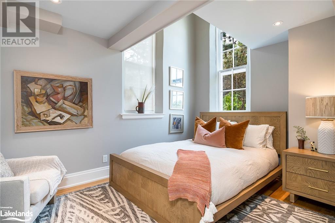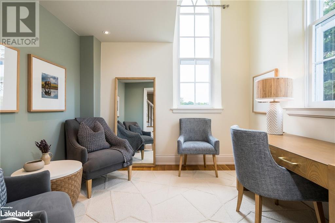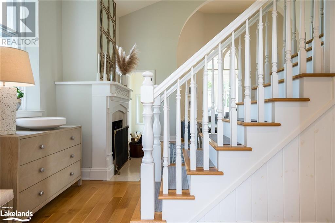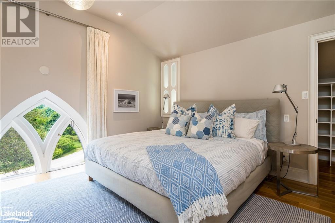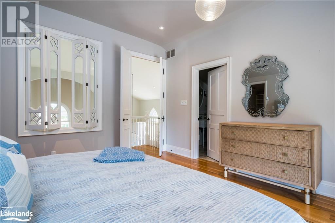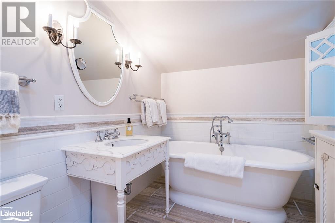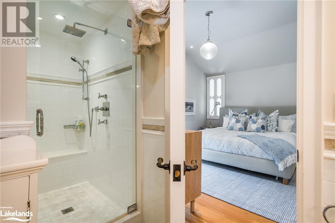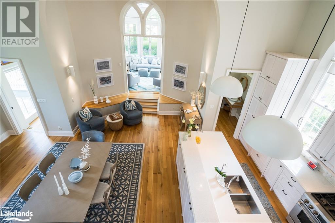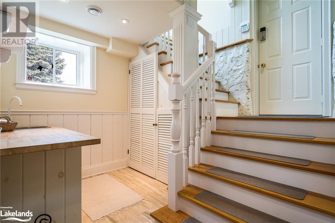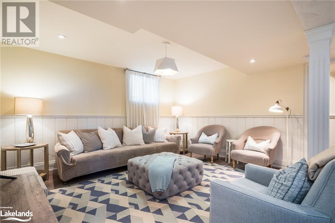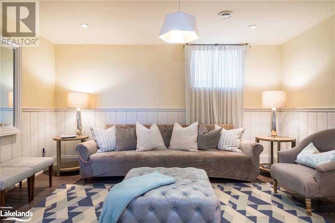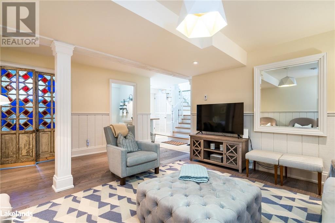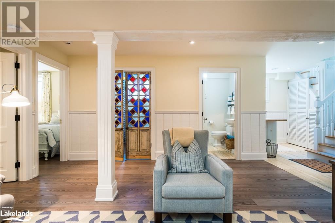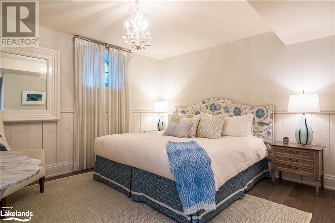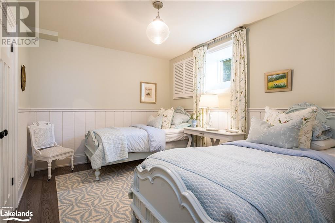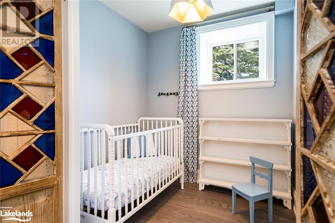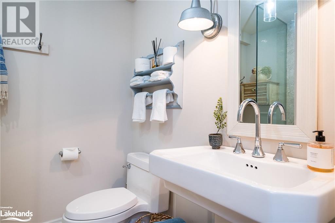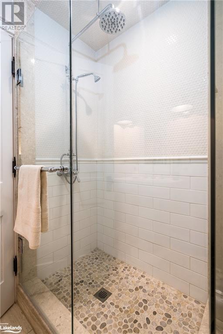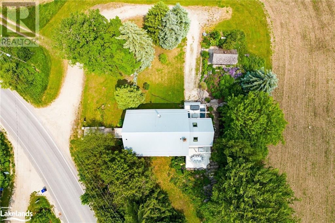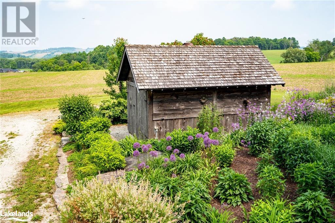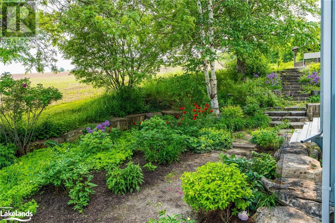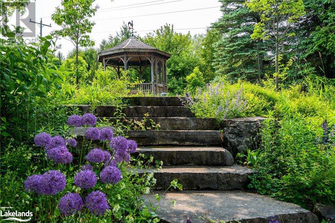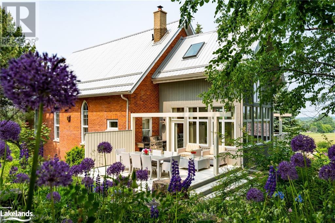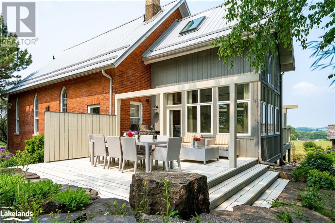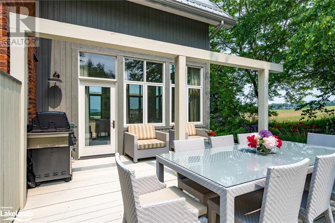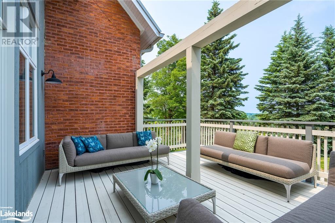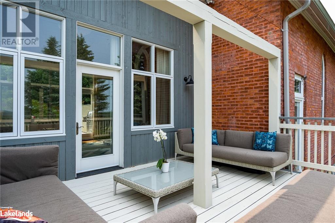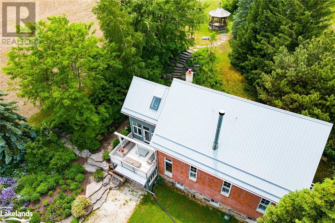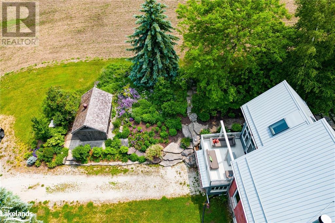2111 Concession 8 Nottawasaga South Road Glen Huron, Ontario L0M 1L0
$1,675,000
**SOLD PENDING RECEIPT OF DEPOSIT** ATTN SKIERS & WINTER ENTHUSIASTS!! TURNKEY & CLOSE TO SKI HILLS & TRAILS. Celebrated Canadian designer Sarah Richardson did a top to bottom renovation on this unique 1906 Methodist church to turn it into a stunning and calm, contemporary country home. In the rustic farming community of Glen Huron, the property is close to Osler Bluff and Devil’s Glen private ski clubs and minutes from the bustling town of Creemore, with Collingwood a short distance away. On almost .5 acre, surrounded by farmland and golden winter wheat, the home embraces the original towering gothic windows and arches to give an airy and utterly peaceful atmosphere. The nicely configured main floor celebrates the home's roots with charm and style. Through the most amazing, towering archway, enter the magical sun room/living area with soaring ceilings. The room is surrounded by windows and views, with luxurious custom draperies adding warmth and style. Exit from the sunroom to either of the two decks for evenings of relaxation and star gazing. The stunning kitchen is flanked by tall gothic arched windows and couldn't be more fresh. The room has its own small desk and sitting area with two cosy arm chairs for morning coffee and a dining area with wood burning fireplace. The main floor den is a perfect work-from-home space with double pocket doors for privacy when needed. A bedroom is also on this floor. Upstairs is a king primary bedroom with beautiful ensuite and so many little touches. On the super functional lower level is a lovely tv/family room with two more beautifully decorated bedrooms as well as a nursery. Even a few stained glass touches remain to blend the old with its modern revival. Outside, enjoy hiking and snowshoeing on numerous hiking trails, the closest of which is just 100 yards away. (id:33600)
Property Details
| MLS® Number | 40482703 |
| Property Type | Single Family |
| Amenities Near By | Golf Nearby, Ski Area |
| Community Features | Quiet Area, School Bus |
| Equipment Type | Propane Tank |
| Features | Conservation/green Belt, Golf Course/parkland, Crushed Stone Driveway, Skylight, Country Residential, Recreational, Gazebo |
| Parking Space Total | 11 |
| Rental Equipment Type | Propane Tank |
| Structure | Shed |
Building
| Bathroom Total | 3 |
| Bedrooms Above Ground | 2 |
| Bedrooms Below Ground | 3 |
| Bedrooms Total | 5 |
| Appliances | Dishwasher, Dryer, Microwave, Refrigerator, Water Softener, Water Purifier, Washer, Range - Gas, Hood Fan, Window Coverings, Garage Door Opener |
| Architectural Style | 2 Level |
| Basement Development | Finished |
| Basement Type | Full (finished) |
| Constructed Date | 1906 |
| Construction Material | Wood Frame |
| Construction Style Attachment | Detached |
| Cooling Type | Central Air Conditioning |
| Exterior Finish | Brick, Stone, Wood |
| Fire Protection | Smoke Detectors, Alarm System |
| Fireplace Fuel | Wood |
| Fireplace Present | Yes |
| Fireplace Total | 1 |
| Fireplace Type | Other - See Remarks |
| Fixture | Ceiling Fans |
| Foundation Type | Stone |
| Half Bath Total | 1 |
| Heating Fuel | Oil |
| Heating Type | In Floor Heating, Forced Air |
| Stories Total | 2 |
| Size Interior | 2104.2900 |
| Type | House |
| Utility Water | Well |
Parking
| Detached Garage |
Land
| Access Type | Road Access |
| Acreage | No |
| Land Amenities | Golf Nearby, Ski Area |
| Sewer | Septic System |
| Size Frontage | 150 Ft |
| Size Irregular | 0.426 |
| Size Total | 0.426 Ac|under 1/2 Acre |
| Size Total Text | 0.426 Ac|under 1/2 Acre |
| Zoning Description | Rs - Residential Hamlet |
Rooms
| Level | Type | Length | Width | Dimensions |
|---|---|---|---|---|
| Second Level | Full Bathroom | 8'1'' x 13'0'' | ||
| Second Level | Primary Bedroom | 13'7'' x 13'4'' | ||
| Lower Level | Utility Room | 15'9'' x 10'4'' | ||
| Lower Level | Laundry Room | Measurements not available | ||
| Lower Level | 3pc Bathroom | 6'3'' x 7'3'' | ||
| Lower Level | Bedroom | 6'3'' x 6'11'' | ||
| Lower Level | Bedroom | 14'9'' x 12'8'' | ||
| Lower Level | Bedroom | 9'11'' x 12'7'' | ||
| Lower Level | Recreation Room | 18'5'' x 14'6'' | ||
| Main Level | 2pc Bathroom | 7'0'' x 7'1'' | ||
| Main Level | Bedroom | 9'6'' x 13'5'' | ||
| Main Level | Office | 10'2'' x 9'5'' | ||
| Main Level | Dining Room | 17'10'' x 20'2'' | ||
| Main Level | Living Room | 13'11'' x 15'2'' | ||
| Main Level | Kitchen | 9'5'' x 22'11'' |
Utilities
| Cable | Available |
| Electricity | Available |
| Telephone | Available |
https://www.realtor.ca/real-estate/26052021/2111-concession-8-nottawasaga-south-road-glen-huron
330 First Street - Unit B
Collingwood, Ontario L9Y 1B4
(705) 445-5520
www.locationsnorth.com

27 Arthur Street
Thornbury, Ontario N0H 2P0
(519) 599-2136
(519) 599-5036
locationsnorth.com

