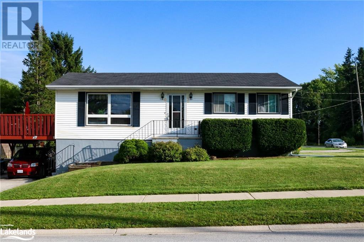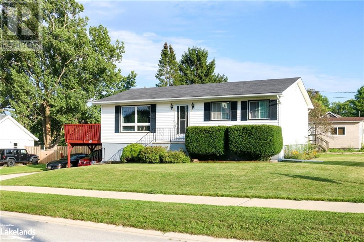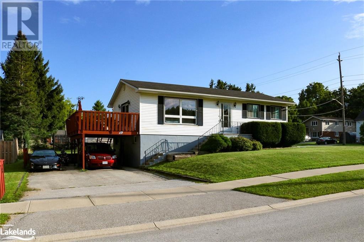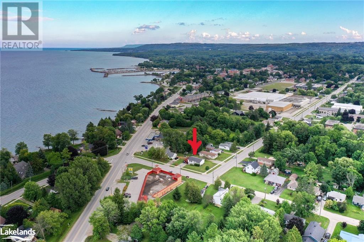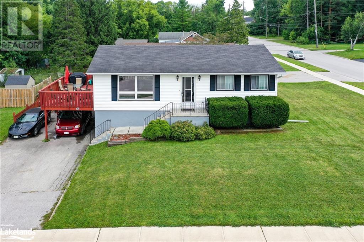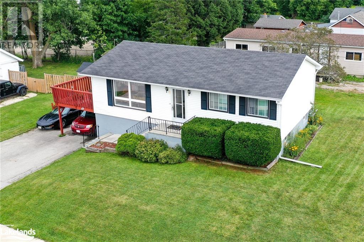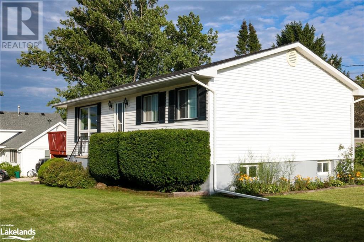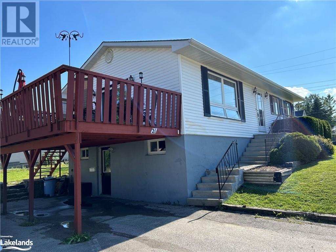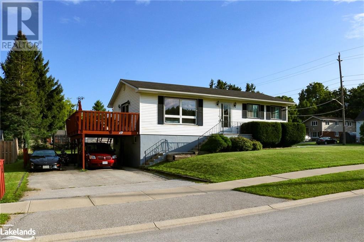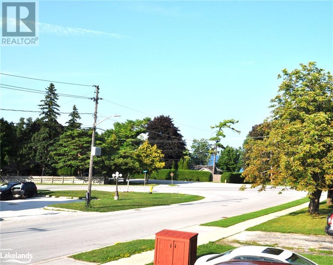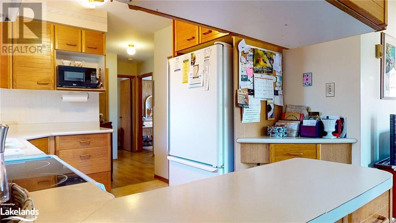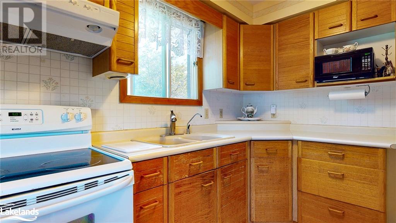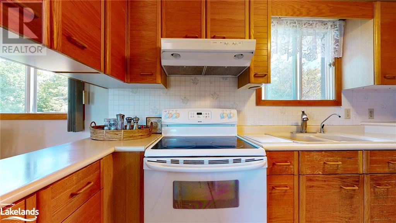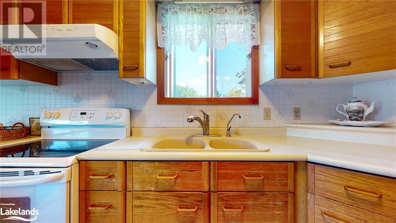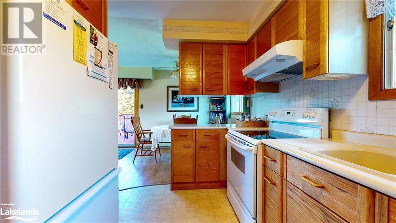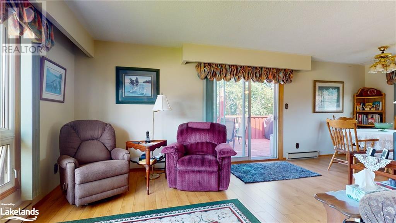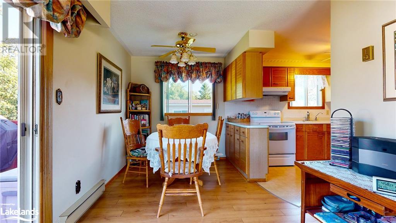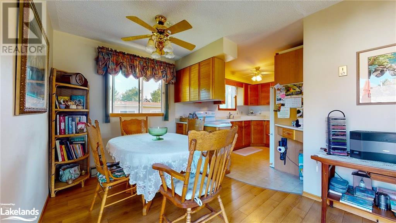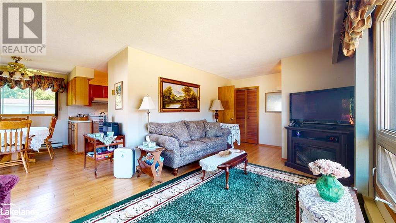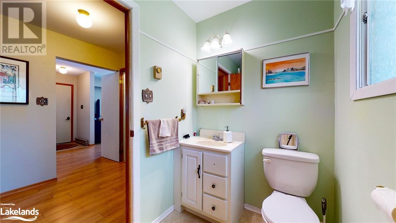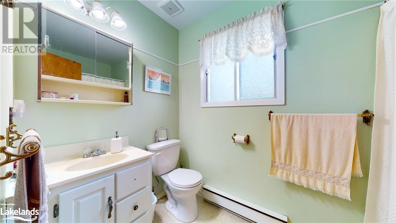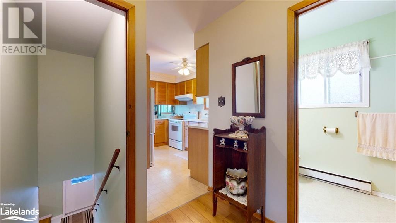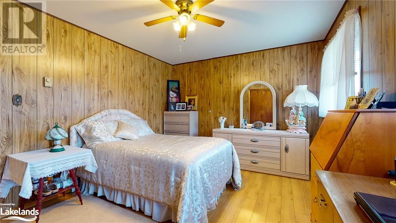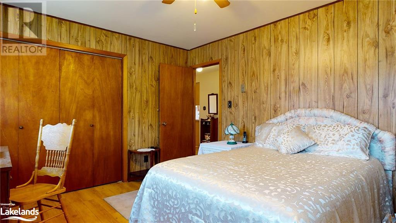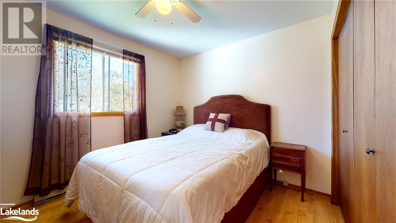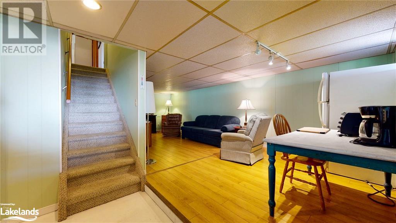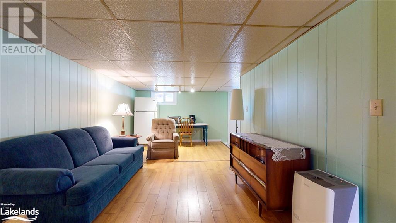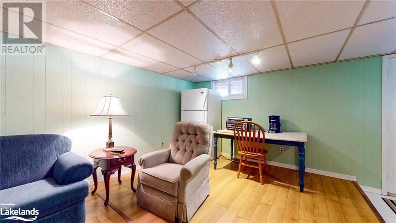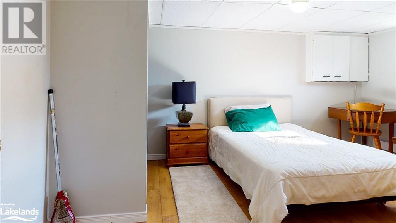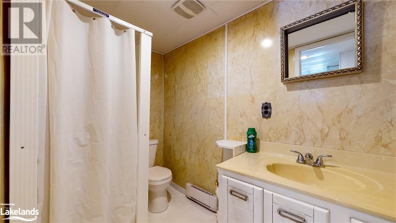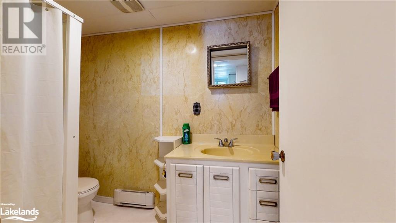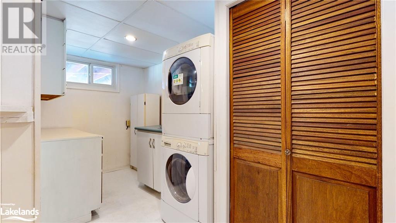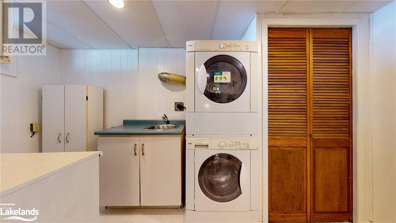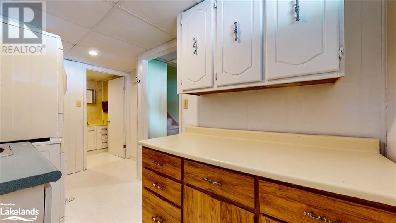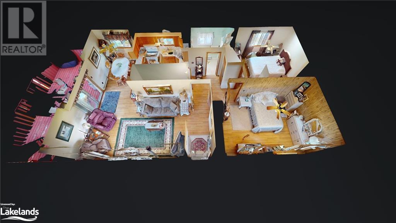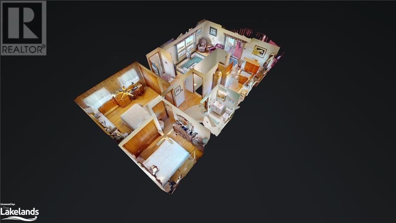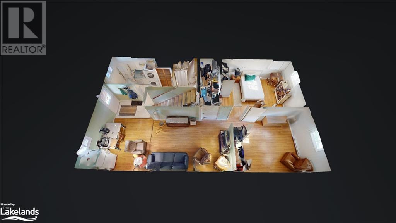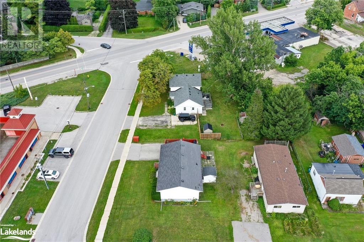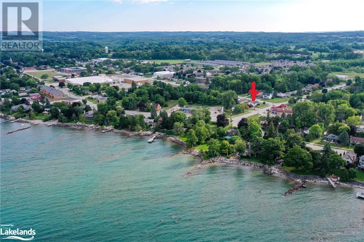4 Bedroom
2 Bathroom
960
Raised Bungalow
None
Baseboard Heaters
$679,000
Investors take note ! Meaford has a huge need for tenanted houses !! Main Level Allows 960 sq. feet of living area with large windows in each room featuring's 2 bedrooms , 1 bathroom, open concept kitchen/ dining room. The Living room has patio doors opening onto a large 12 x 23 foot deck. The spacious lower level has 2 bright bedrooms, full 3 piece bathroom, storage room, large family room and laundry / summer kitchen with entrance to driveway. This level could easily become a separate rental unit for extra income or in-law suite. Double wide paved driveway has a carport and room to park 6 vehicles. You can't beat the location! Very Close to the New extended care health building and close to the new super school (bike or bus) hospital, golfing, fishing, ski hills, skidoo trails, hiking trails and much more. Walking distance to shopping , dining, swimming, boating, parks and Meaford's Cultural Centre Its a pleasure to show. (id:33600)
Property Details
|
MLS® Number
|
40466669 |
|
Property Type
|
Single Family |
|
Communication Type
|
High Speed Internet |
|
Community Features
|
School Bus |
|
Equipment Type
|
None |
|
Features
|
Paved Driveway |
|
Parking Space Total
|
6 |
|
Rental Equipment Type
|
None |
|
Structure
|
Shed |
Building
|
Bathroom Total
|
2 |
|
Bedrooms Above Ground
|
2 |
|
Bedrooms Below Ground
|
2 |
|
Bedrooms Total
|
4 |
|
Appliances
|
Dryer, Refrigerator, Stove, Washer |
|
Architectural Style
|
Raised Bungalow |
|
Basement Development
|
Finished |
|
Basement Type
|
Full (finished) |
|
Constructed Date
|
1974 |
|
Construction Style Attachment
|
Detached |
|
Cooling Type
|
None |
|
Exterior Finish
|
Vinyl Siding |
|
Heating Fuel
|
Electric |
|
Heating Type
|
Baseboard Heaters |
|
Stories Total
|
1 |
|
Size Interior
|
960 |
|
Type
|
House |
|
Utility Water
|
Municipal Water |
Parking
Land
|
Acreage
|
No |
|
Sewer
|
Municipal Sewage System |
|
Size Depth
|
74 Ft |
|
Size Frontage
|
91 Ft |
|
Size Total Text
|
Under 1/2 Acre |
|
Zoning Description
|
Res |
Rooms
| Level |
Type |
Length |
Width |
Dimensions |
|
Lower Level |
Storage |
|
|
4'3'' x 11'0'' |
|
Lower Level |
3pc Bathroom |
|
|
Measurements not available |
|
Lower Level |
Bedroom |
|
|
15'0'' x 11'0'' |
|
Lower Level |
Other |
|
|
12'10'' x 6'2'' |
|
Lower Level |
Recreation Room |
|
|
10'8'' x 24'6'' |
|
Lower Level |
Bedroom |
|
|
10'10'' x 11'3'' |
|
Main Level |
Primary Bedroom |
|
|
11'0'' x 14'3'' |
|
Main Level |
Dining Room |
|
|
7'0'' x 12'6'' |
|
Main Level |
4pc Bathroom |
|
|
Measurements not available |
|
Main Level |
Bedroom |
|
|
10'9'' x 12'3'' |
|
Main Level |
Kitchen |
|
|
12'1'' x 8'7'' |
|
Main Level |
Living Room |
|
|
11'0'' x 22'11'' |
Utilities
|
Cable
|
Available |
|
Natural Gas
|
Available |
https://www.realtor.ca/real-estate/25929556/21-susan-street-meaford
Century 21 Millennium Inc., Brokerage (Thornbury)
1 Bruce Street North, Box 95
Thornbury,
Ontario
N0H 2P0
(519) 599-3300
(519) 599-2368
www.c21m.ca


