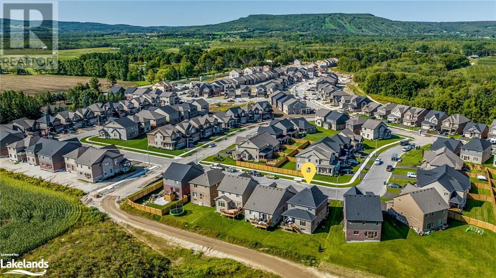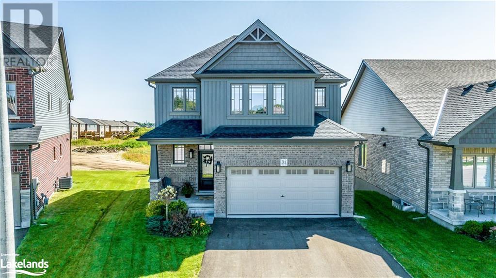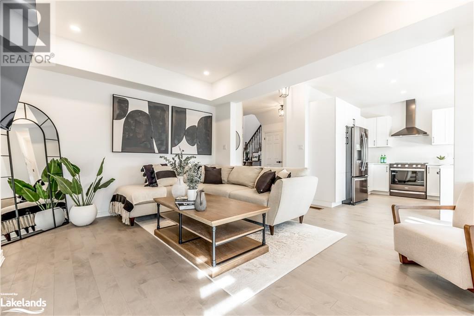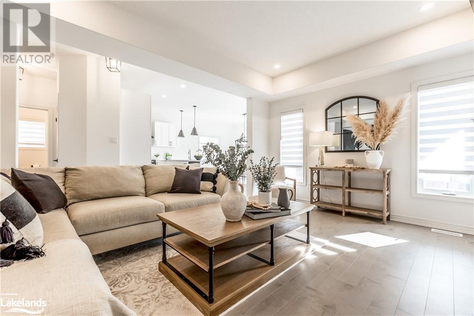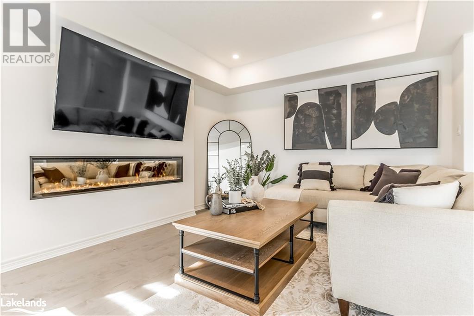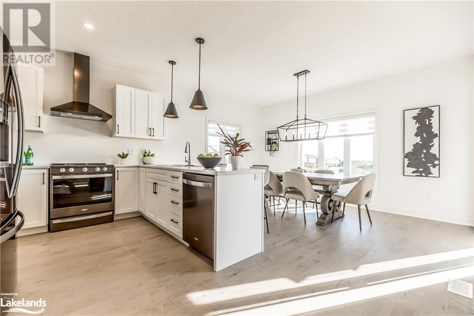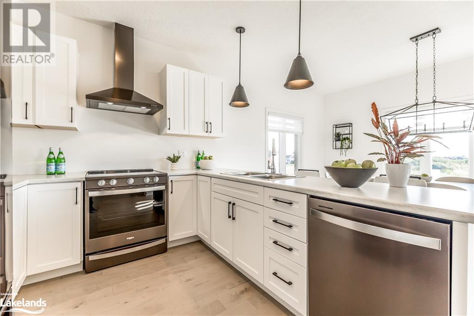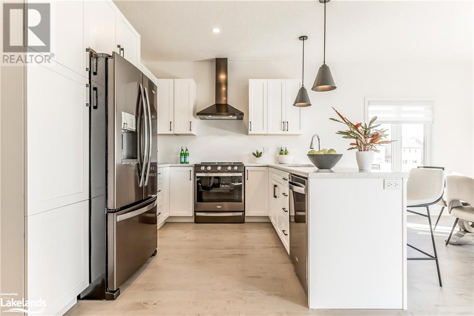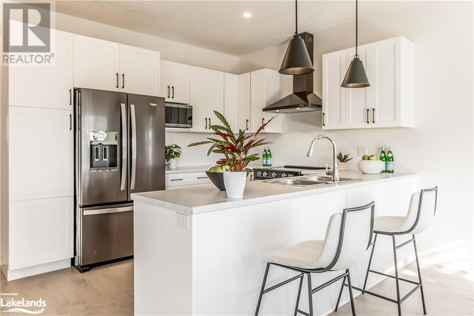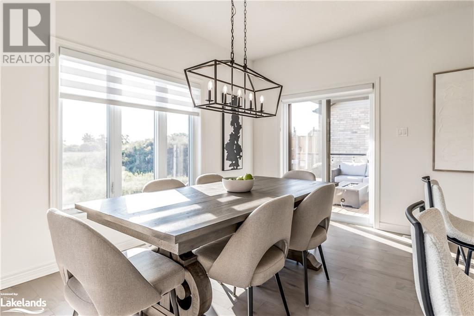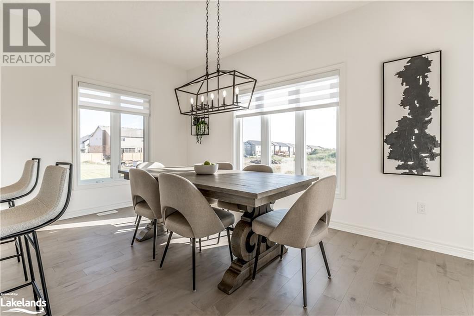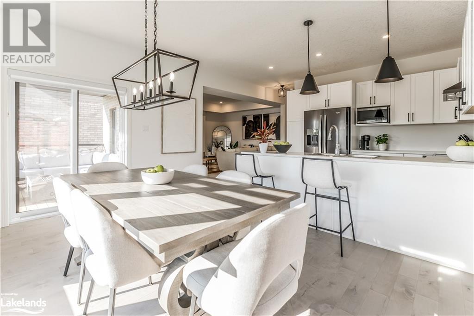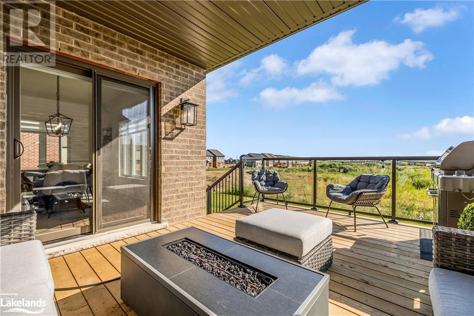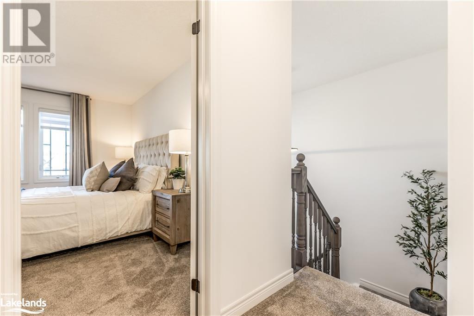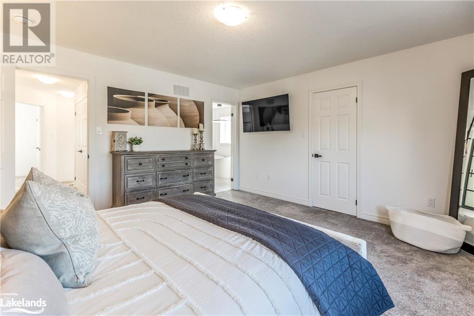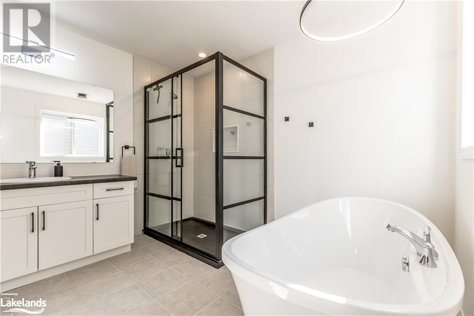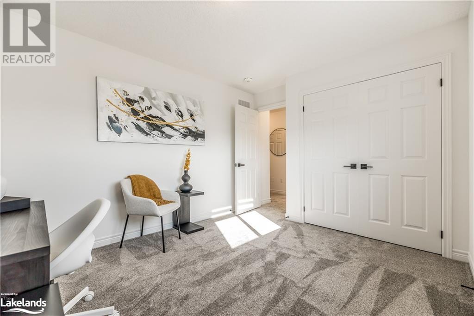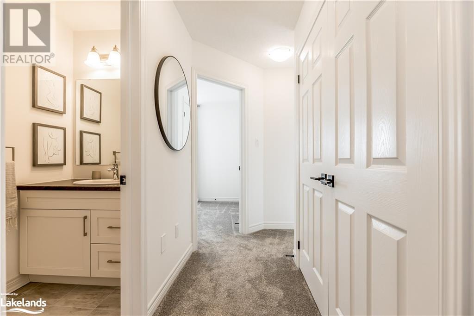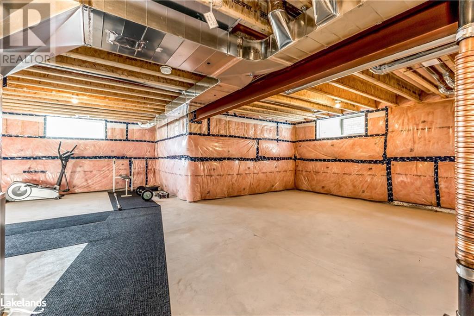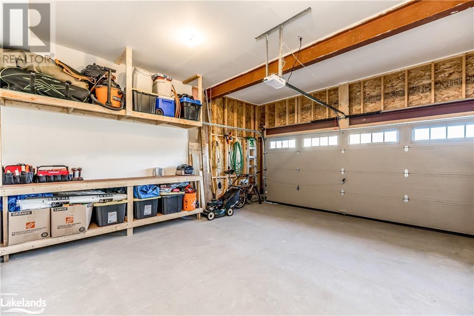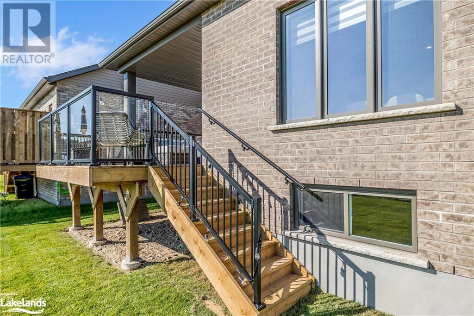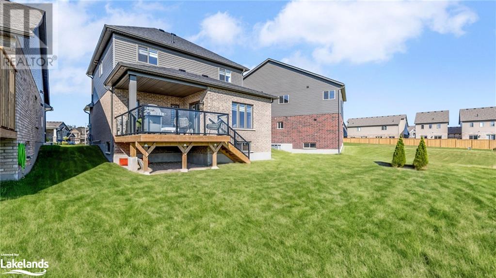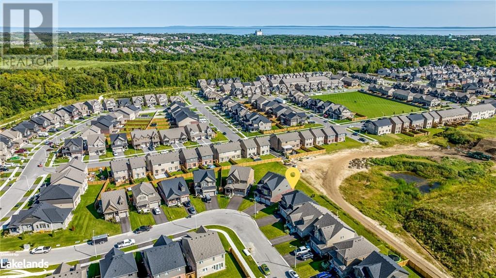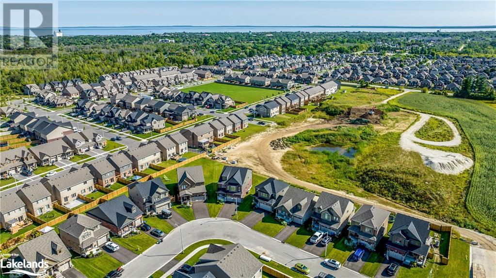3 Bedroom
3 Bathroom
1721
2 Level
Fireplace
Central Air Conditioning
Forced Air
$969,000
Bright & Beautiful! Nestled in the picturesque Summit View neighborhood, this beautifully finished new family home is a show stopper!! Located on a premium pie shaped lot, backing onto a walking path, this newly built home was designed & thoughtfully finished with an extraordinary gift of taste and style. As you step inside, you'll be greeted by an abundance of natural light & a soaring ceiling. Strategically placed windows allow natural light to shine throughout this gorgeous home. Open concept design; the heart of this home is a spacious kitchen with a generous dining area & great room that all flow to the oversized & covered back deck with glass railings extending your living space seamlessly. The great room offers elegance with coffered ceilings, potlights & a large fireplace providing the perfect space to relax or entertain. Preparing food is a delight in the light filled crisp white designer kitchen overlooking your yard with a pantry, soft close maple cabinetry & quality black brushed stainless steel Whirlpool appliances. Upstairs, you'll find 3 generously sized bedrooms with custom Dual Shade window coverings & cozy new carpet. The large primary suite is a true spa-like sanctuary with a gorgeous ensuite bathroom, luxurious deep soaking tub, modern framed walk-in glass shower & a large bright walk-in closet with a window for extra light. 2 more bedrooms are bathed in light & offer ample closet space & an additional 4pc bathroom. Convenient upstairs laundry, main floor powder room & inside entry to your spotless double car garage with storage. Unspoiled lower level with large windows, 3pc bath rough in, humidifier, dehumidifier. Light maple engineered hardwood floors, custom window coverings, potlights, matt black hardware & light fixtures, rounded corners, 200 amps, central air, roughed in central vac. Too many features to list; Ask for the Additional Features & Upgrade Package. Located mins to Downtown Collingwood, Georgian Bay, Blue Mountain & Wasaga Beach. (id:33600)
Property Details
|
MLS® Number
|
40477308 |
|
Property Type
|
Single Family |
|
Amenities Near By
|
Schools, Ski Area |
|
Communication Type
|
High Speed Internet |
|
Community Features
|
School Bus |
|
Features
|
Paved Driveway |
|
Parking Space Total
|
6 |
Building
|
Bathroom Total
|
3 |
|
Bedrooms Above Ground
|
3 |
|
Bedrooms Total
|
3 |
|
Appliances
|
Central Vacuum - Roughed In, Dishwasher, Dryer, Microwave, Refrigerator, Stove, Washer, Window Coverings |
|
Architectural Style
|
2 Level |
|
Basement Development
|
Unfinished |
|
Basement Type
|
Full (unfinished) |
|
Construction Style Attachment
|
Detached |
|
Cooling Type
|
Central Air Conditioning |
|
Exterior Finish
|
Brick, Vinyl Siding |
|
Fireplace Fuel
|
Electric |
|
Fireplace Present
|
Yes |
|
Fireplace Total
|
1 |
|
Fireplace Type
|
Other - See Remarks |
|
Foundation Type
|
Poured Concrete |
|
Half Bath Total
|
1 |
|
Heating Fuel
|
Natural Gas |
|
Heating Type
|
Forced Air |
|
Stories Total
|
2 |
|
Size Interior
|
1721 |
|
Type
|
House |
|
Utility Water
|
Municipal Water |
Parking
Land
|
Acreage
|
No |
|
Land Amenities
|
Schools, Ski Area |
|
Sewer
|
Municipal Sewage System |
|
Size Depth
|
106 Ft |
|
Size Frontage
|
38 Ft |
|
Size Total Text
|
Under 1/2 Acre |
|
Zoning Description
|
R2-5 |
Rooms
| Level |
Type |
Length |
Width |
Dimensions |
|
Second Level |
4pc Bathroom |
|
|
9'6'' x 5'7'' |
|
Second Level |
Bedroom |
|
|
12'8'' x 10'1'' |
|
Second Level |
Bedroom |
|
|
11'11'' x 10'1'' |
|
Second Level |
Full Bathroom |
|
|
10'6'' x 9'1'' |
|
Second Level |
Other |
|
|
4'11'' x 9'0'' |
|
Second Level |
Primary Bedroom |
|
|
15'0'' x 14'2'' |
|
Lower Level |
Other |
|
|
27'4'' x 38'0'' |
|
Main Level |
2pc Bathroom |
|
|
5'0'' x 5'5'' |
|
Main Level |
Dining Room |
|
|
14'11'' x 11'0'' |
|
Main Level |
Kitchen |
|
|
15'5'' x 9'0'' |
|
Main Level |
Living Room |
|
|
12'1'' x 15'10'' |
Utilities
|
Cable
|
Available |
|
Electricity
|
Available |
|
Natural Gas
|
Available |
|
Telephone
|
Available |
https://www.realtor.ca/real-estate/26020987/21-maidens-crescent-collingwood
Royal LePage Locations North (Collingwood), Brokerage
330 First Street
Collingwood,
Ontario
L9Y 1B4
(705) 445-5520
(705) 445-1545
locationsnorth.com



