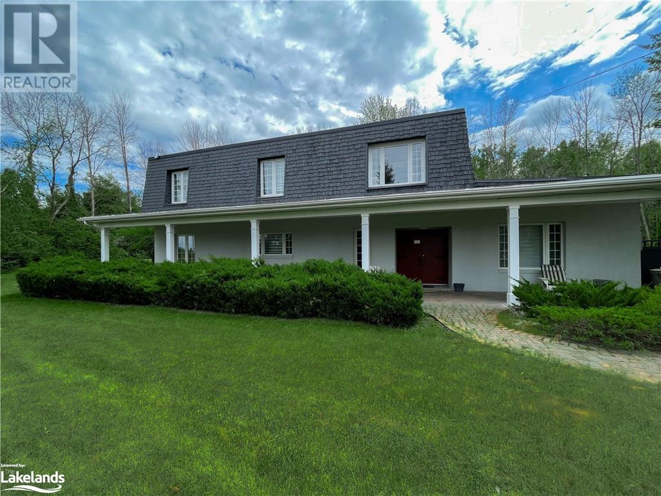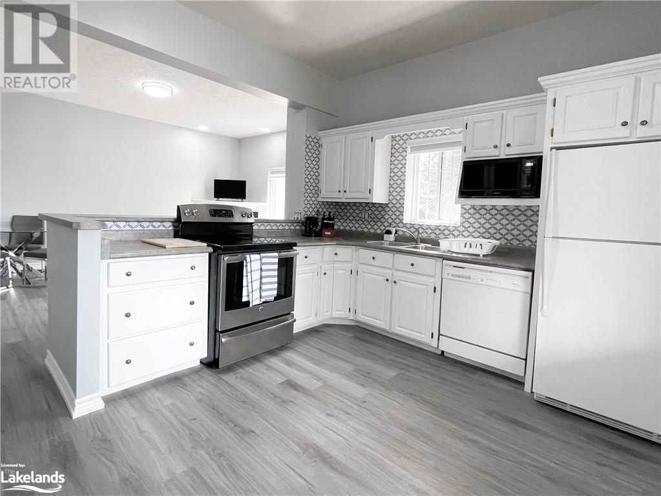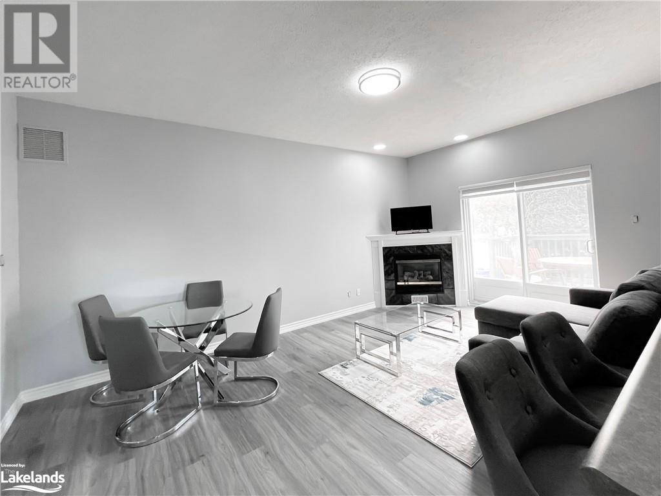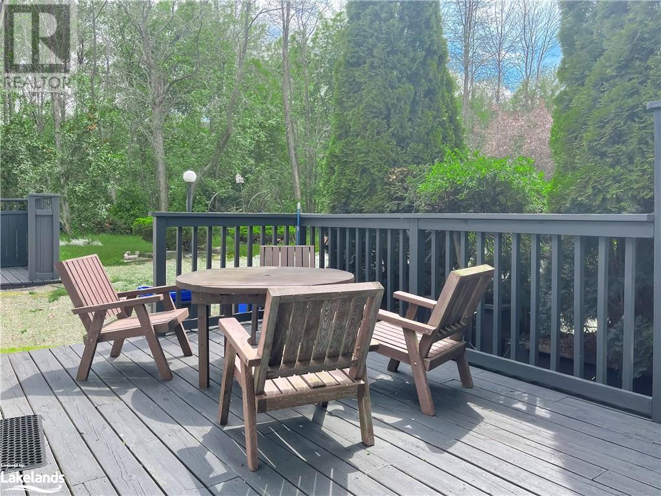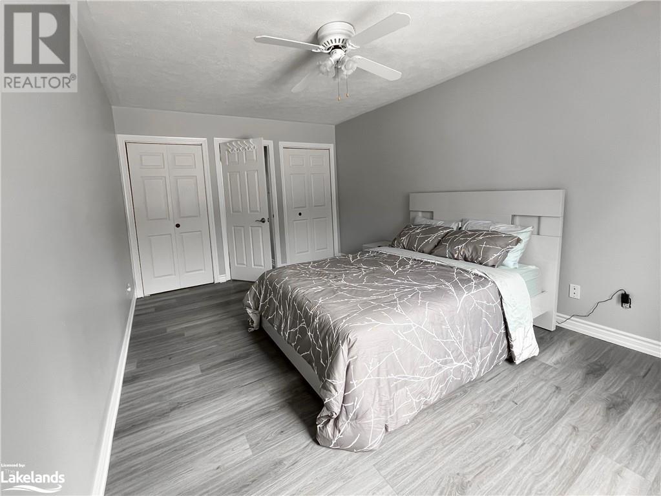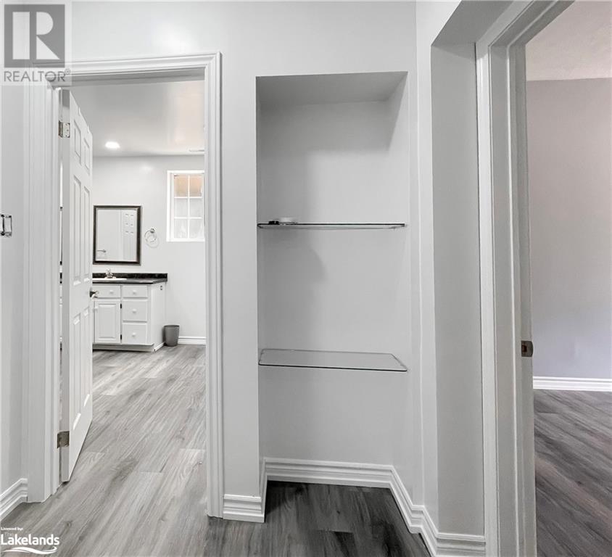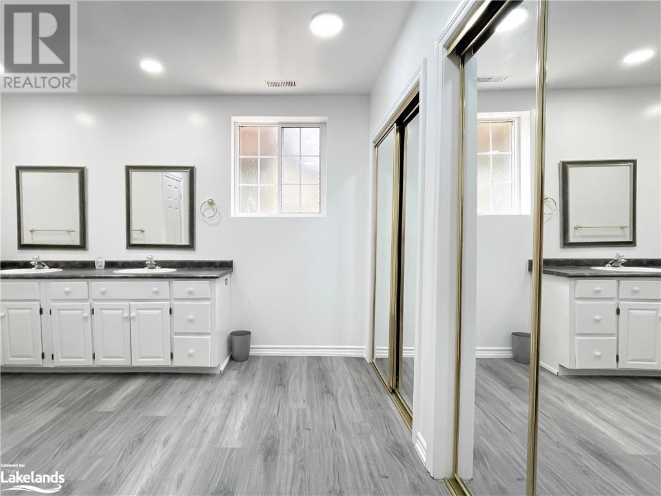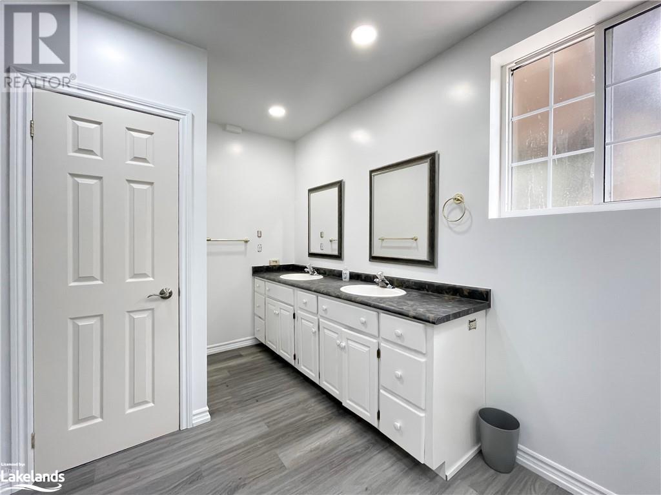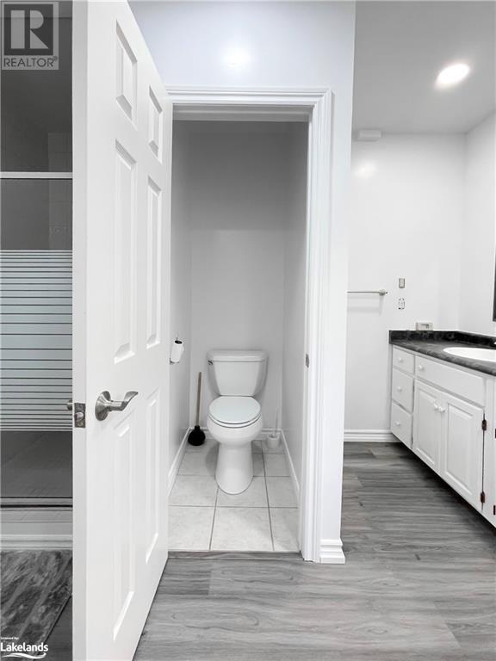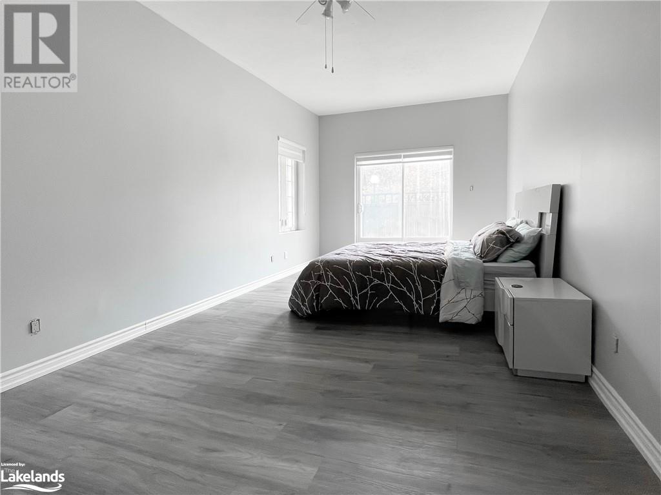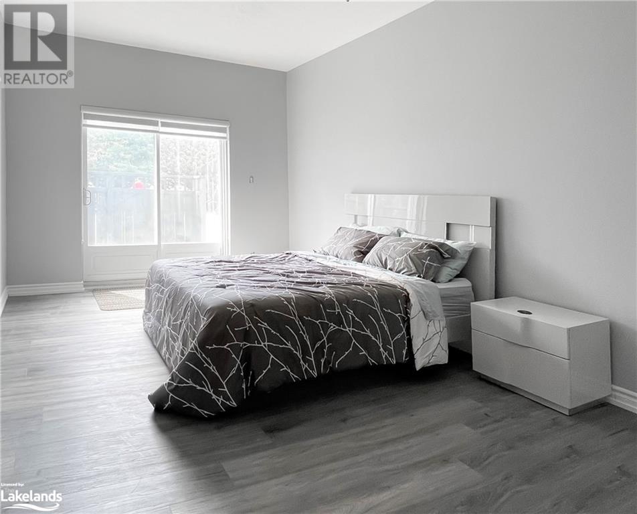209318 26 Highway Unit# 2 The Blue Mountains, Ontario L9Y 0T7
$2,800 Monthly
Insurance, Heat, Electricity, Landscaping, Other, See Remarks, Water
Welcome to your home away from home in Ontario’s four season playground. Available for the winter season at a rate of $2,800 including most utilities (and available at a reduced rate for September through November). This spacious 2 bedroom, 2 bathroom ground floor villa has been updated and is furnished for you. All appliances available for your use including a 55 TV, fridge, stove, dishwasher, microwave, toaster oven, in-suite laundry and BBQ on private semi-enclosed patio. This beautifully landscaped property has lots of room to play and features exclusive access to the Georgian Trail from the back yard. With the multiple ski hills just minutes away, a short drive to Collingwood, Thornbury, and Blue Mountain village; the winter fun possibilities are endless. Additional beds can be accommodated upon request as the rooms are VERY large. Ample parking. Flexible start/end dates. (id:33600)
Property Details
| MLS® Number | 40483173 |
| Property Type | Single Family |
| Amenities Near By | Park, Playground, Shopping, Ski Area |
| Features | Conservation/green Belt, Balcony, Crushed Stone Driveway, Shared Driveway |
| Parking Space Total | 2 |
Building
| Bathroom Total | 2 |
| Bedrooms Above Ground | 2 |
| Bedrooms Total | 2 |
| Appliances | Dishwasher, Dryer, Microwave, Refrigerator, Stove, Washer, Window Coverings |
| Basement Type | None |
| Construction Style Attachment | Attached |
| Cooling Type | Central Air Conditioning |
| Exterior Finish | Concrete |
| Fixture | Ceiling Fans |
| Heating Fuel | Natural Gas |
| Heating Type | Forced Air |
| Stories Total | 1 |
| Size Interior | 1400 |
| Type | Apartment |
| Utility Water | Municipal Water |
Parking
| Visitor Parking |
Land
| Access Type | Highway Access |
| Acreage | No |
| Land Amenities | Park, Playground, Shopping, Ski Area |
| Sewer | Septic System |
| Size Frontage | 200 Ft |
| Zoning Description | R2 |
Rooms
| Level | Type | Length | Width | Dimensions |
|---|---|---|---|---|
| Main Level | Full Bathroom | Measurements not available | ||
| Main Level | Primary Bedroom | 9'0'' x 11'2'' | ||
| Main Level | Bedroom | 19'0'' x 10'11'' | ||
| Main Level | Laundry Room | Measurements not available | ||
| Main Level | 4pc Bathroom | Measurements not available | ||
| Main Level | Kitchen | 14'3'' x 10'6'' | ||
| Main Level | Living Room | 19'0'' x 13'2'' |
https://www.realtor.ca/real-estate/26055089/209318-26-highway-unit-2-the-blue-mountains

6-1263 Mosley Street
Wasaga Beach, Ontario L9Z 2Y7
(705) 429-4500
(705) 429-4019
www.RemaxByTheBay.ca


