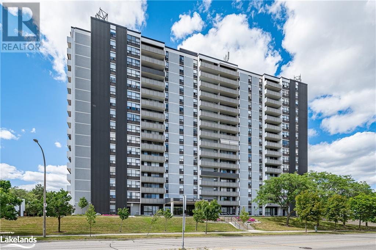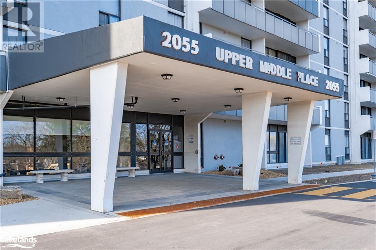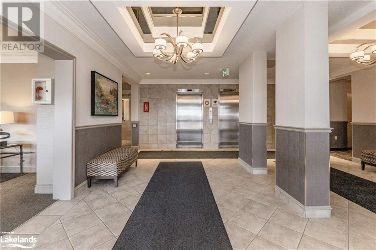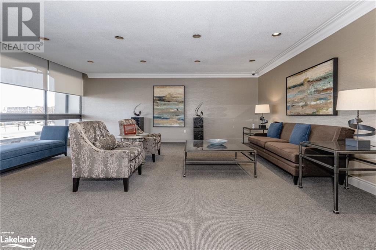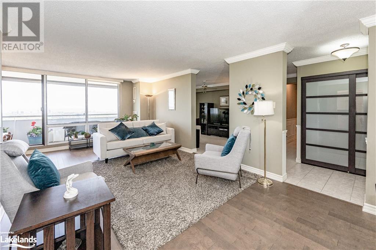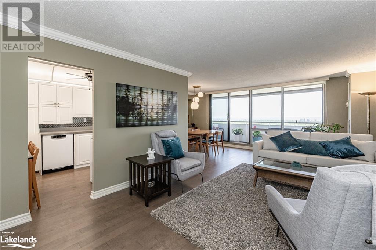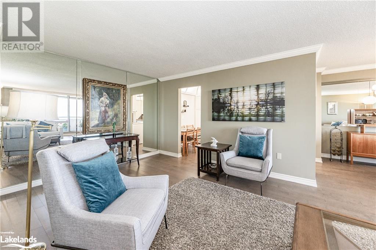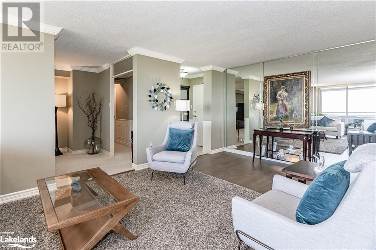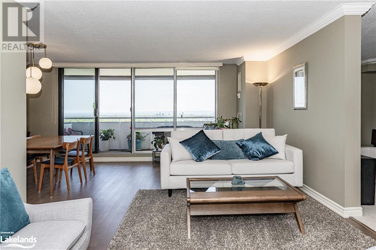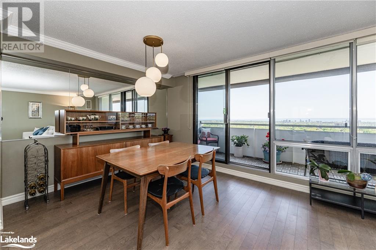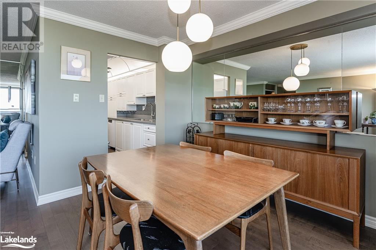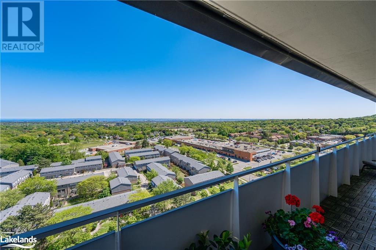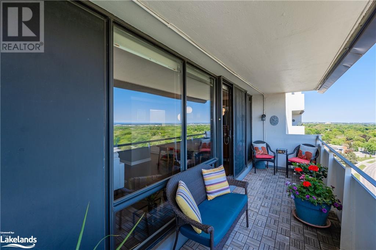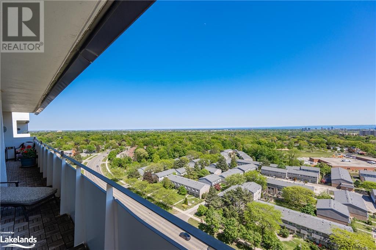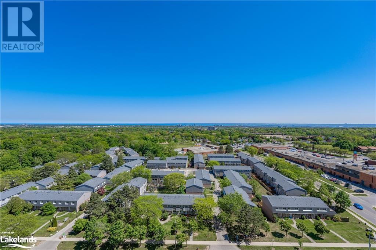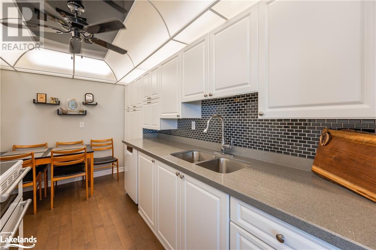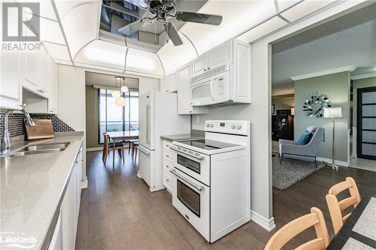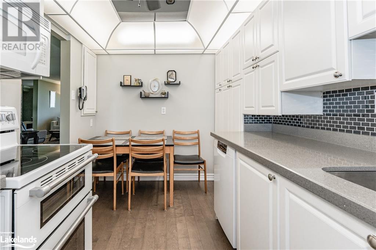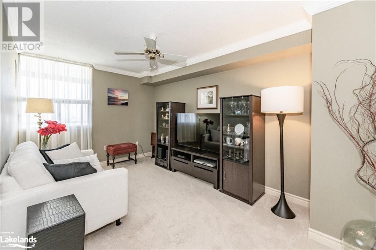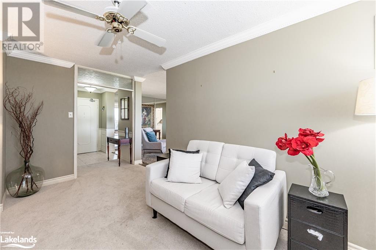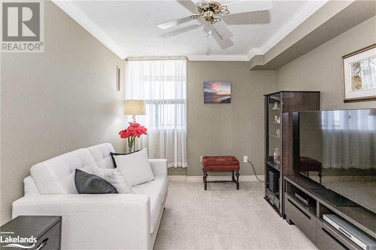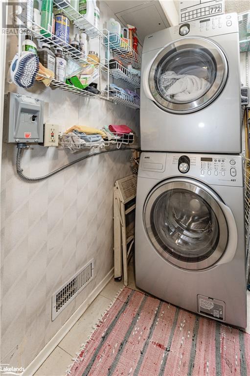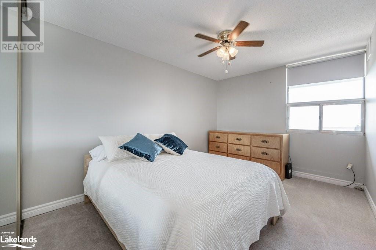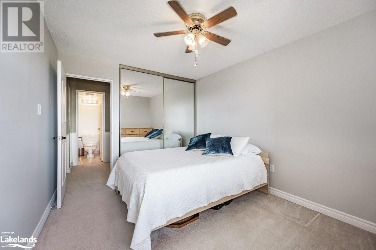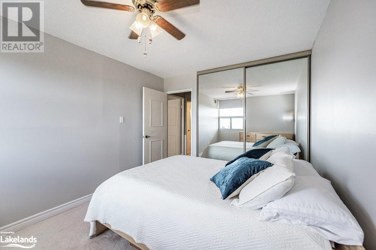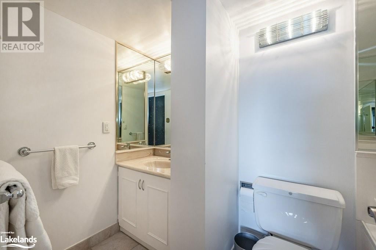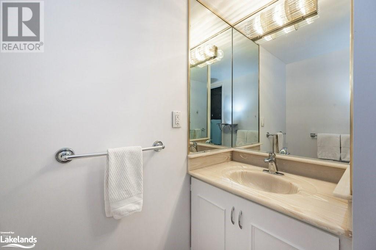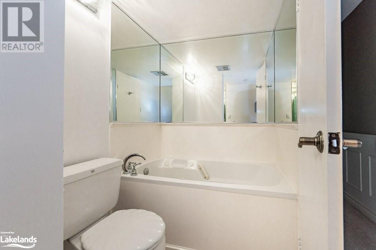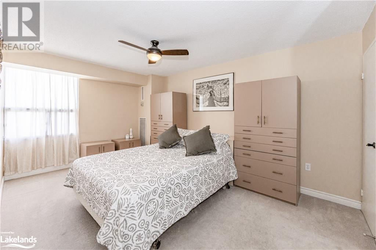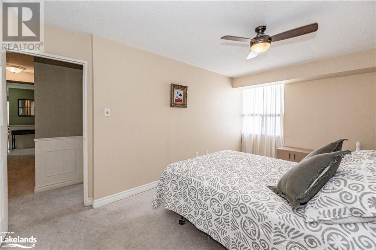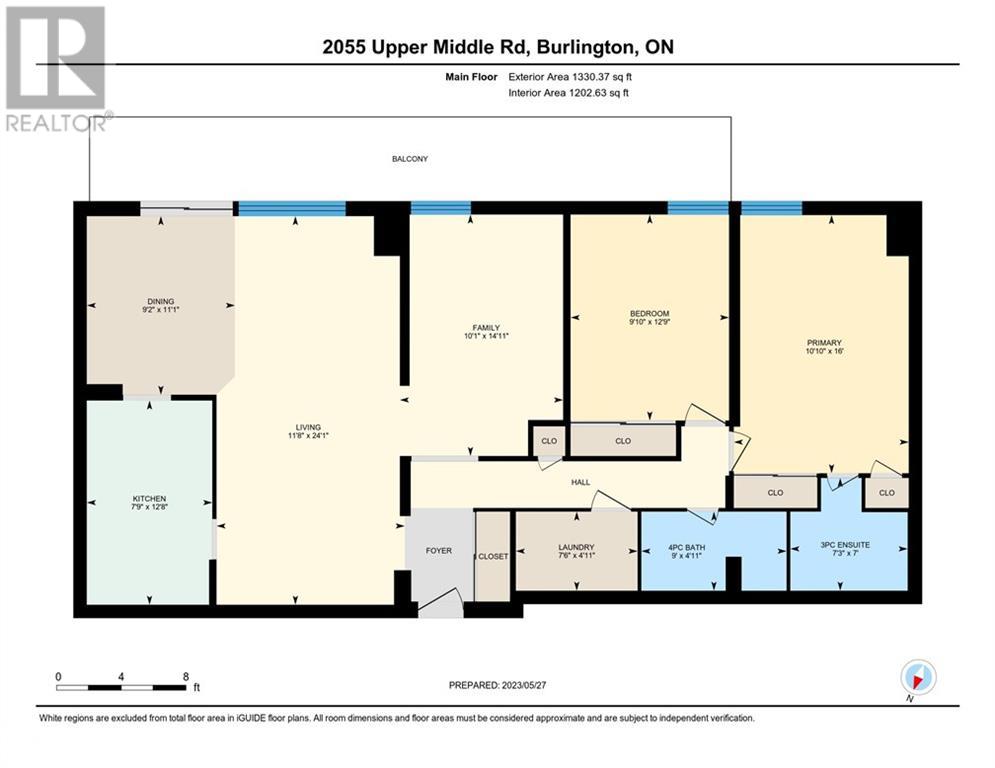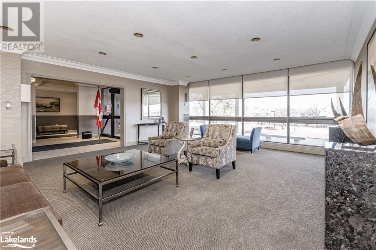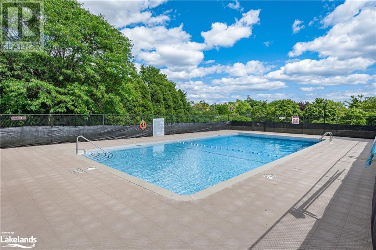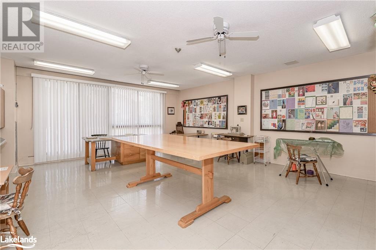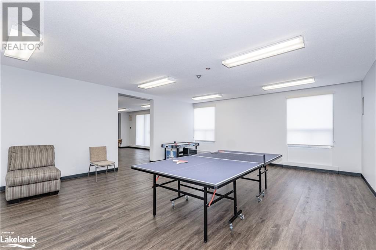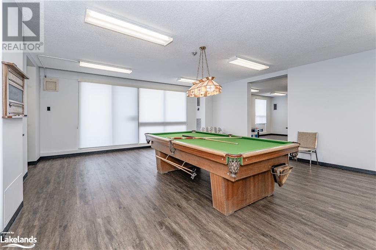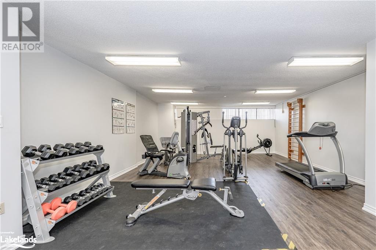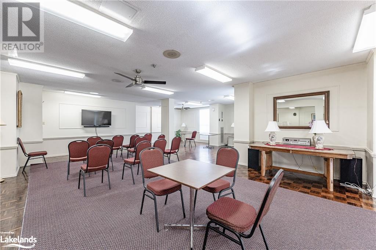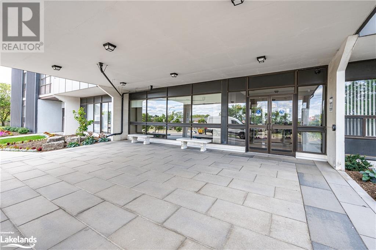2055 Upper Middle Road Unit# 1605 Burlington, Ontario L7P 3P4
$739,900Maintenance, Insurance, Cable TV, Heat, Electricity, Landscaping, Property Management, Other, See Remarks, Water, Parking
$916.45 Monthly
Maintenance, Insurance, Cable TV, Heat, Electricity, Landscaping, Property Management, Other, See Remarks, Water, Parking
$916.45 MonthlyBe ready to be amazed with this spacious 2 bedrooms, 2 full bathrooms, move in ready Condominium. 1242 SF of living space, plus approx. 200 SF balcony, with panoramic views of Burlington And Lake Ontario. Neutral decor, hardwood floors, updated crown moulding with open concept living room/ dining room; separate kitchen and den (could be 3rd Bedroom). Large white kitchen with stone countertops and glass backsplash. Beautiful natural light throughout with sliding glass doors and floor to ceiling windows. In suite laundry, large closets, and plenty of storage. This is one of Burlington's sought after buildings, and this unit is one of the most desirable layouts in the building. Loads of amenities to enjoy including, underground parking (space 1), party room, guest suite, exercise room, sauna, tennis court, in ground/outdoor pool, and library to name a few. (id:33600)
Property Details
| MLS® Number | 40482967 |
| Property Type | Single Family |
| Amenities Near By | Hospital, Park, Playground, Public Transit |
| Features | Southern Exposure, Balcony, Recreational, Automatic Garage Door Opener |
| Parking Space Total | 1 |
| Pool Type | Inground Pool |
| Storage Type | Locker |
Building
| Bathroom Total | 2 |
| Bedrooms Above Ground | 2 |
| Bedrooms Total | 2 |
| Amenities | Car Wash, Exercise Centre, Guest Suite, Party Room |
| Appliances | Dishwasher, Dryer, Refrigerator, Sauna, Stove, Washer, Window Coverings |
| Basement Type | None |
| Construction Style Attachment | Attached |
| Cooling Type | Central Air Conditioning |
| Exterior Finish | Stucco |
| Fire Protection | Smoke Detectors |
| Fixture | Ceiling Fans |
| Heating Type | Forced Air |
| Stories Total | 1 |
| Size Interior | 1242 |
| Type | Apartment |
| Utility Water | Municipal Water |
Parking
| Underground | |
| Visitor Parking |
Land
| Access Type | Highway Access, Highway Nearby |
| Acreage | No |
| Land Amenities | Hospital, Park, Playground, Public Transit |
| Sewer | Municipal Sewage System |
| Zoning Description | Rm4 |
Rooms
| Level | Type | Length | Width | Dimensions |
|---|---|---|---|---|
| Main Level | Full Bathroom | 7'3'' x 7'0'' | ||
| Main Level | Primary Bedroom | 10'10'' x 16'0'' | ||
| Main Level | Laundry Room | 7'6'' x 4'11'' | ||
| Main Level | 4pc Bathroom | 9'0'' x 4'11'' | ||
| Main Level | Bedroom | 9'10'' x 12'9'' | ||
| Main Level | Family Room | 10'1'' x 14'11'' | ||
| Main Level | Living Room | 11'8'' x 24'1'' | ||
| Main Level | Kitchen | 7'9'' x 12'8'' | ||
| Main Level | Dining Room | 9'2'' x 11'1'' |
Utilities
| Cable | Available |
| Electricity | Available |
https://www.realtor.ca/real-estate/26052952/2055-upper-middle-road-unit-1605-burlington

1 Bruce Street North, Box 95
Thornbury, Ontario N0H 2P0
(519) 599-3300
(519) 599-2368
www.c21m.ca

