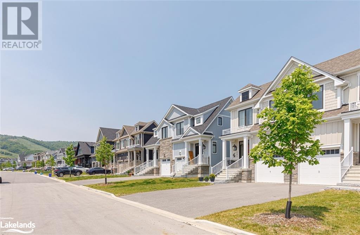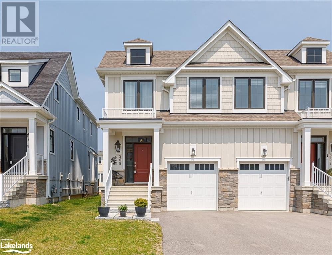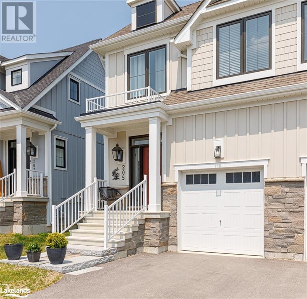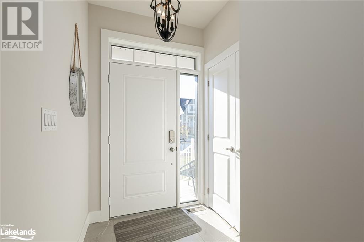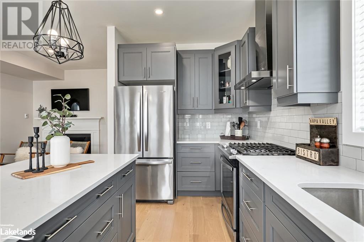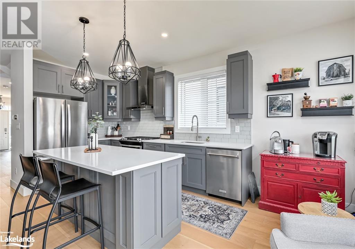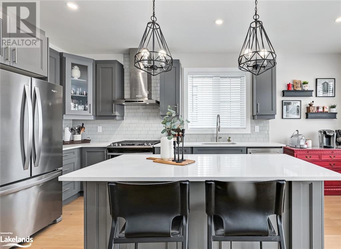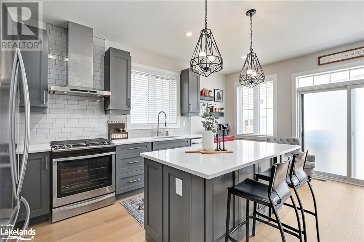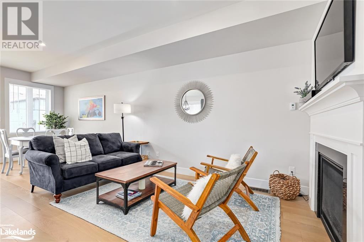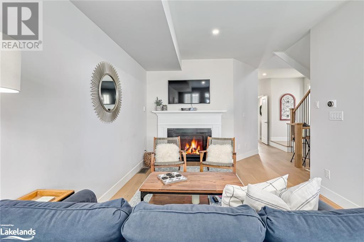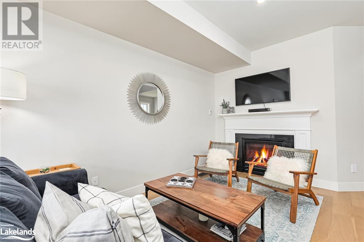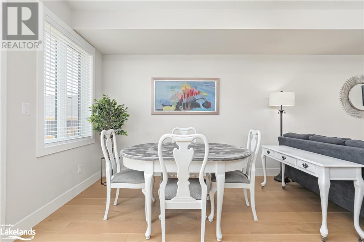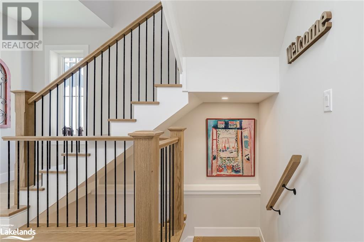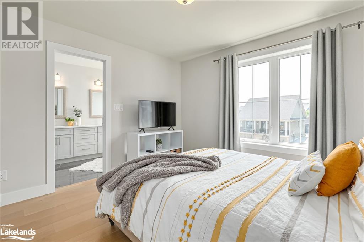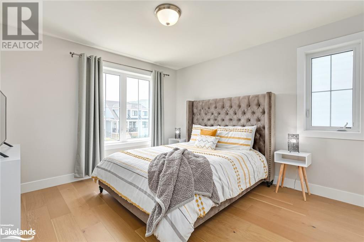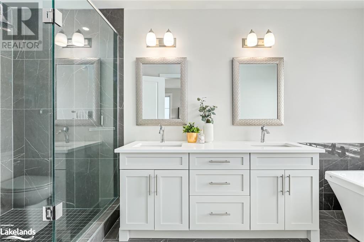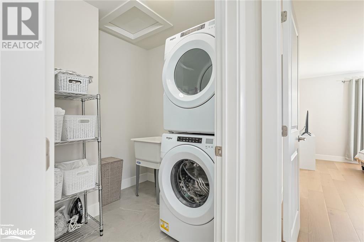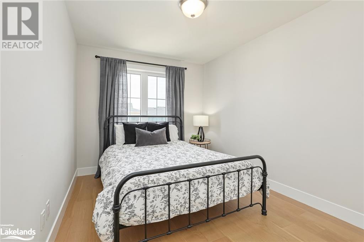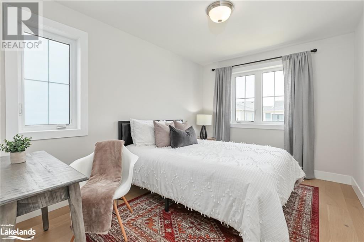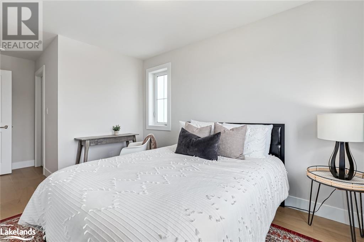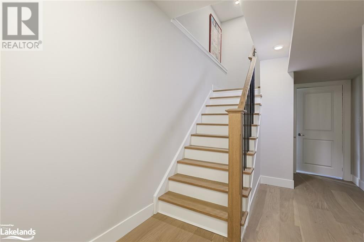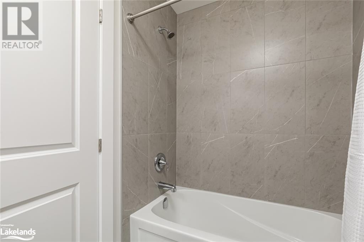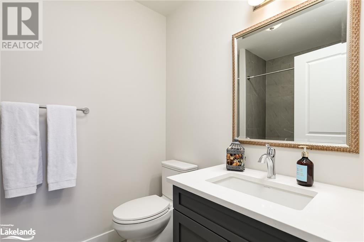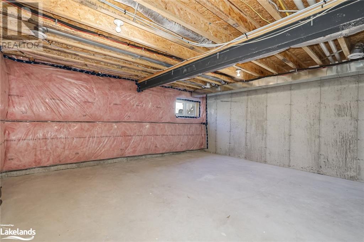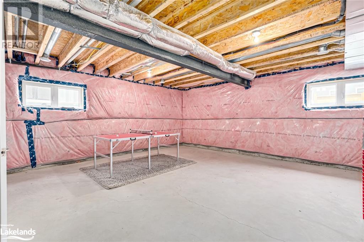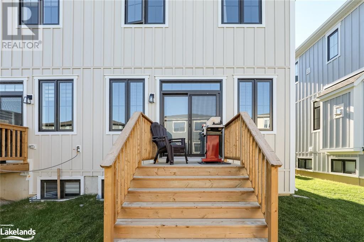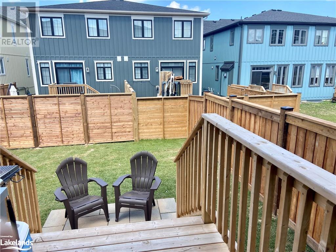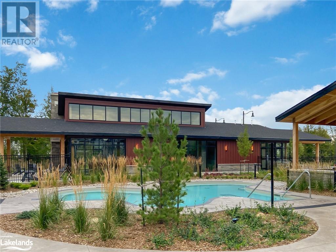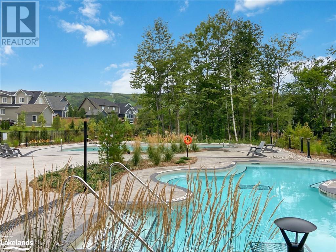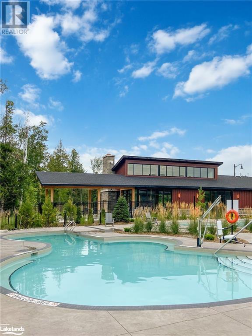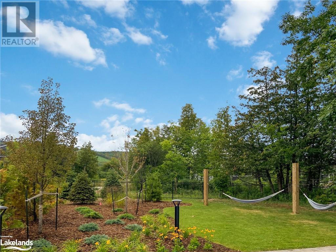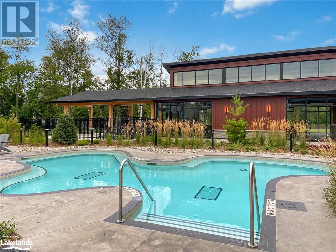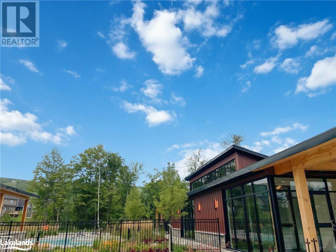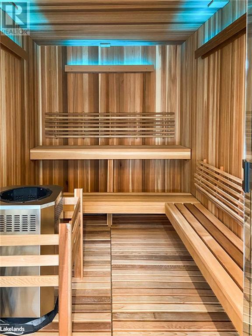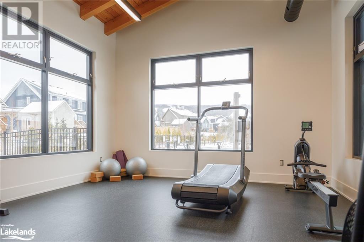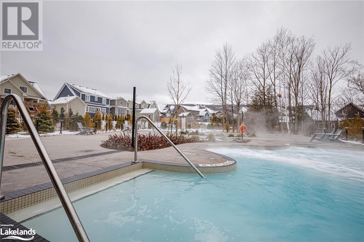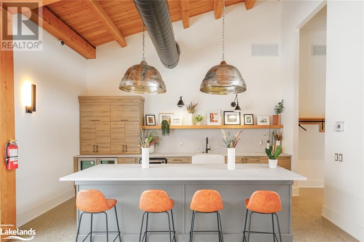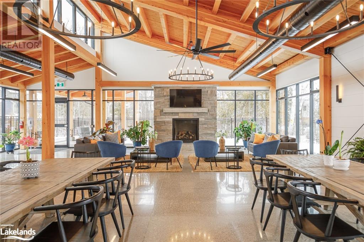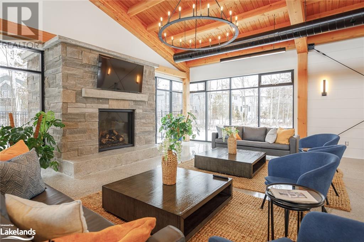205 Courtland Street The Blue Mountains, Ontario L9Y 4E2
$918,990
Stunning Bedford model in coveted phase 4! This home is an exceptional value in Windfall, Blue Mountains spectacular slopeside community. Bright, neutral and private with a fully fenced yard with gate - perfect for kids or pets. Loaded with stylish upgrades including wide plank hardwood flooring throughout (no carpet or laminate), upgraded lighting, upgraded kitchen cabinetry plus stone counters in kitchen and all bathrooms. Gas fireplace in the open-concept great room is ideal for hosting cozy gatherings with family and friends. Primary bath features an upgraded stand-alone soaker tub, double sinks and glass shower. Two additional generous bedrooms with second walk-in closet provides tons of storage. Open to below floorplan with finished vestibule and roughed-in bath. After a day hiking, biking, swimming or exploring the charming towns of Collingwood, Thornbury or Wasaga Beach you will love coming home to the Scandinave-inspired amenity center 'The Shed' featuring a heated, year-round pool and hot tub, gym and sauna available exclusively to Windfall residents and their guests. Walking/hiking/biking trails wind throughout the neighbourhood and you are only minutes away from excellent shopping, dining and entertainment. Phase 4 is right across from the Orchard lifts, and boasts stunning views of the hill and friendly neighbours. Don't miss this remarkable home! (id:33600)
Open House
This property has open houses!
2:00 pm
Ends at:4:00 pm
Property Details
| MLS® Number | 40477318 |
| Property Type | Single Family |
| Amenities Near By | Shopping, Ski Area |
| Communication Type | High Speed Internet |
| Community Features | Quiet Area, Community Centre, School Bus |
| Equipment Type | Water Heater |
| Features | Ravine, Conservation/green Belt, Recreational, Sump Pump |
| Parking Space Total | 3 |
| Pool Type | Pool |
| Rental Equipment Type | Water Heater |
| Structure | Porch |
Building
| Bathroom Total | 3 |
| Bedrooms Above Ground | 3 |
| Bedrooms Total | 3 |
| Amenities | Exercise Centre |
| Appliances | Central Vacuum - Roughed In, Dishwasher, Dryer, Oven - Built-in, Refrigerator, Washer, Gas Stove(s), Hood Fan, Window Coverings |
| Architectural Style | 2 Level |
| Basement Development | Partially Finished |
| Basement Type | Full (partially Finished) |
| Constructed Date | 2021 |
| Construction Style Attachment | Semi-detached |
| Cooling Type | Central Air Conditioning |
| Exterior Finish | Stone, Hardboard |
| Fire Protection | Smoke Detectors |
| Foundation Type | Poured Concrete |
| Half Bath Total | 1 |
| Heating Fuel | Natural Gas |
| Heating Type | Forced Air |
| Stories Total | 2 |
| Size Interior | 1585 |
| Type | House |
| Utility Water | Municipal Water |
Parking
| Attached Garage |
Land
| Acreage | No |
| Land Amenities | Shopping, Ski Area |
| Sewer | Municipal Sewage System |
| Size Depth | 101 Ft |
| Size Frontage | 24 Ft |
| Size Total Text | Under 1/2 Acre |
| Zoning Description | R1-3-62 |
Rooms
| Level | Type | Length | Width | Dimensions |
|---|---|---|---|---|
| Second Level | Bedroom | 12'4'' x 9'1'' | ||
| Second Level | Bedroom | 11'11'' x 8'11'' | ||
| Second Level | Laundry Room | Measurements not available | ||
| Second Level | 4pc Bathroom | Measurements not available | ||
| Second Level | Primary Bedroom | 12'0'' x 11'5'' | ||
| Second Level | Full Bathroom | Measurements not available | ||
| Main Level | Kitchen | 18'7'' x 9'5'' | ||
| Main Level | Family Room | 12'5'' x 9'2'' | ||
| Main Level | Dining Room | 11'8'' x 9'2'' | ||
| Main Level | 2pc Bathroom | Measurements not available |
Utilities
| Cable | Available |
| Electricity | Available |
| Natural Gas | Available |
| Telephone | Available |
https://www.realtor.ca/real-estate/26009023/205-courtland-street-the-blue-mountains

41 Hurontario Street
Collingwood, Ontario L9Y 2L7
(705) 445-5640
(705) 445-7810
www.c21m.ca

