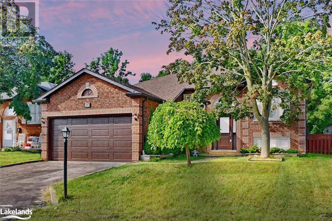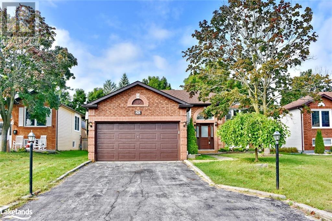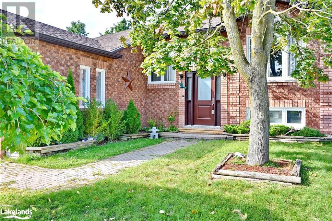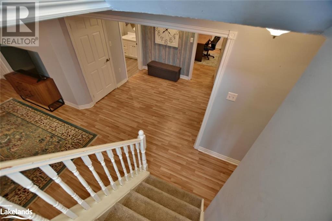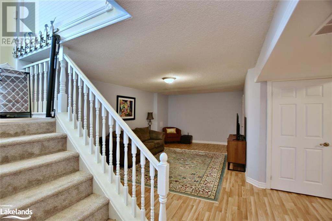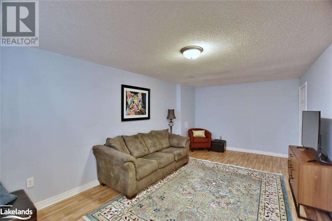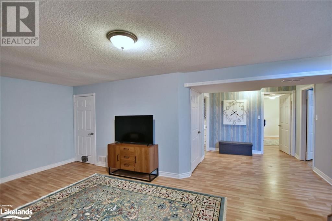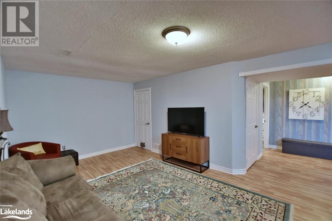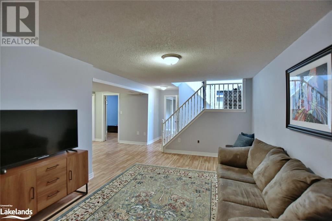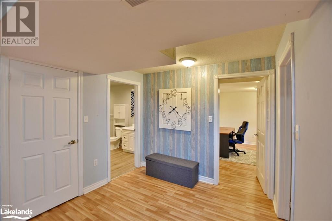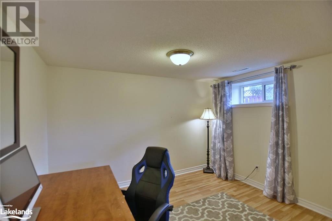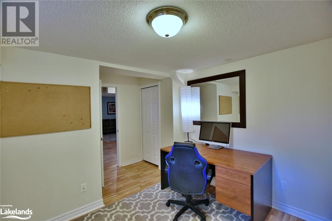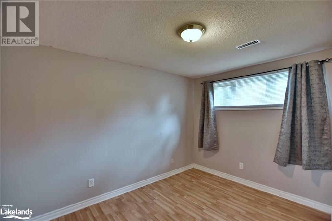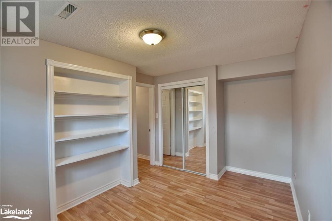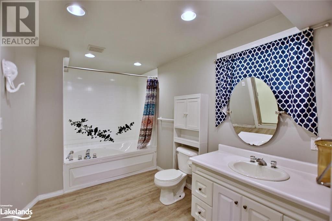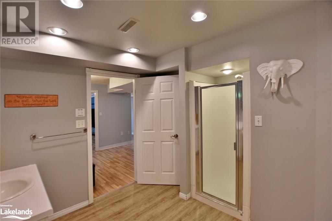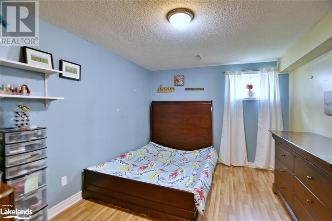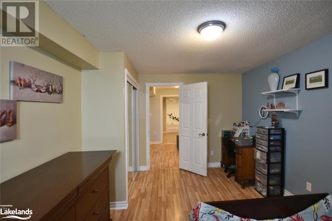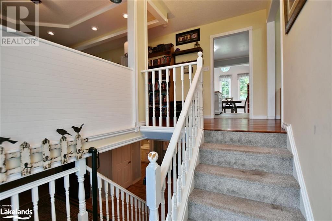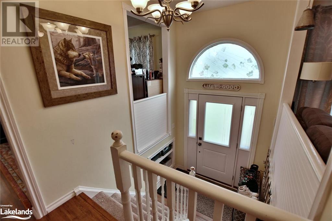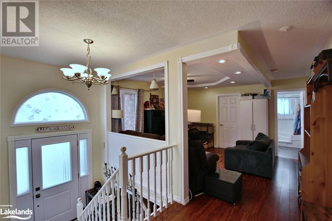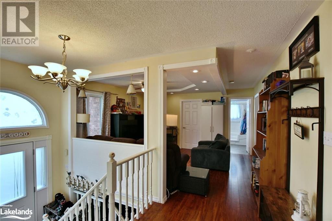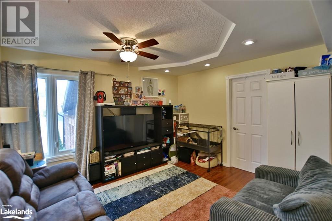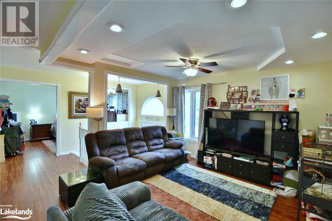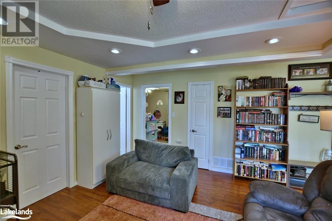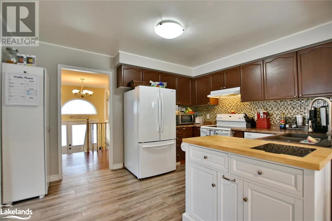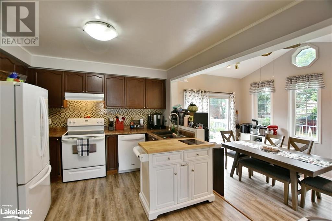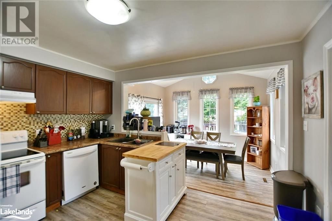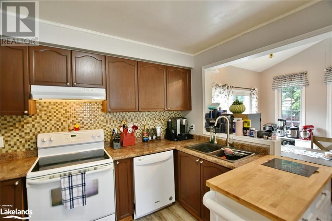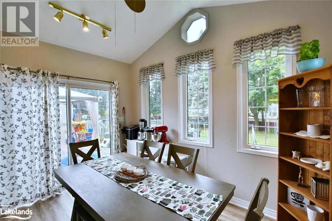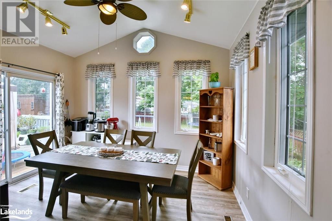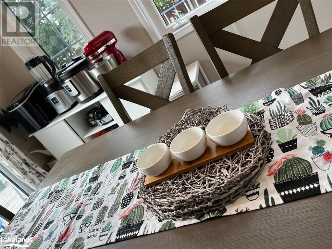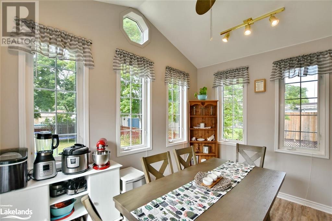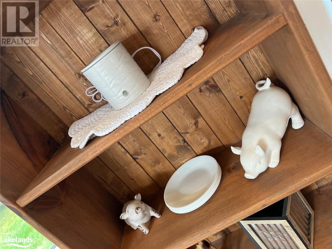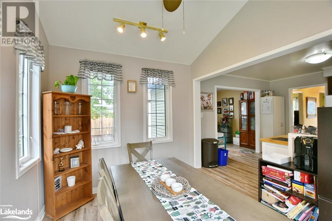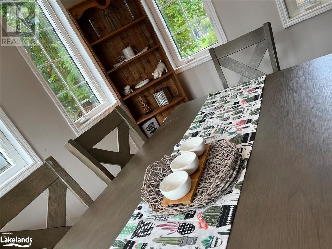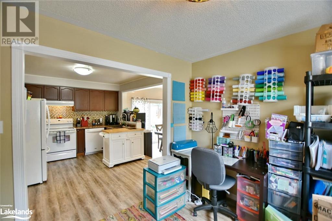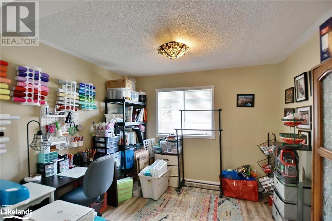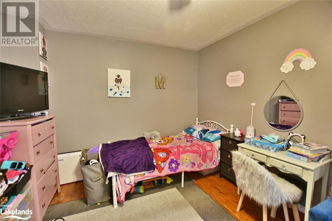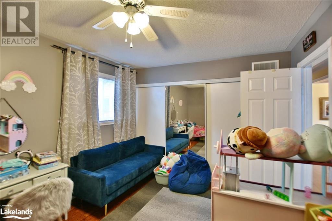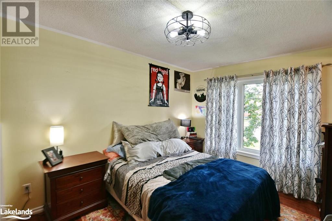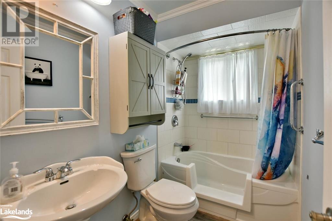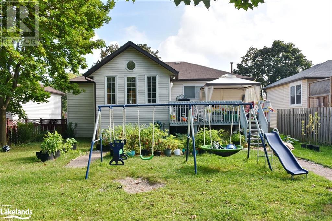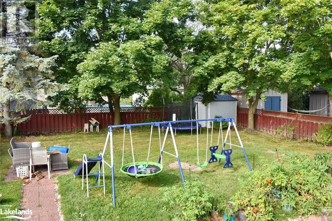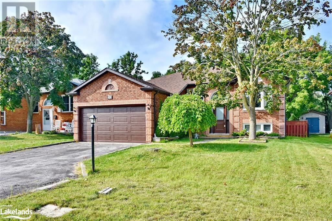4 Bedroom
2 Bathroom
1181
Bungalow
Central Air Conditioning
Forced Air
Landscaped
$639,900
Great Family home located close to Shopping at Stonebridge and close to Beach area 1. This floor plan has a sunroom/dining area off the kitchen with lots of windows, high vaulted ceilings and walk out to large deck overlooking the fenced rear yard. Fully finished basement offering a total of 2235 sq. ft. of finished living area. Main floor currently has one large bedroom and three in the lower level but has a main floor den that could easily be converted to another spacious bedroom. Laminate flooring throughout both levels. Large main floor laundry room with plenty of storage space. Basement offers family room plus huge 4pc bathroom with jet tub and separate shower, several storage areas with In Law potential. Gas Furnace was replaced in 2010. On demand hot water is owned. Extra wide one car garage with loft storage, paved driveway and Park for the kids is just a short walk away. Quiet neighbourhood, yet just short drive to stores, restaurants, banks, golf courses, beach & ski/bike trails. (id:33600)
Property Details
|
MLS® Number
|
40475257 |
|
Property Type
|
Single Family |
|
Amenities Near By
|
Beach, Park, Place Of Worship, Playground, Public Transit, Schools, Shopping |
|
Communication Type
|
High Speed Internet |
|
Community Features
|
Quiet Area, Community Centre, School Bus |
|
Equipment Type
|
None |
|
Features
|
Beach, Paved Driveway, Automatic Garage Door Opener |
|
Parking Space Total
|
3 |
|
Rental Equipment Type
|
None |
|
Structure
|
Shed |
Building
|
Bathroom Total
|
2 |
|
Bedrooms Above Ground
|
1 |
|
Bedrooms Below Ground
|
3 |
|
Bedrooms Total
|
4 |
|
Appliances
|
Central Vacuum, Dishwasher, Dryer, Refrigerator, Stove, Washer |
|
Architectural Style
|
Bungalow |
|
Basement Development
|
Finished |
|
Basement Type
|
Full (finished) |
|
Constructed Date
|
1992 |
|
Construction Style Attachment
|
Detached |
|
Cooling Type
|
Central Air Conditioning |
|
Exterior Finish
|
Brick, Vinyl Siding |
|
Fixture
|
Ceiling Fans |
|
Heating Fuel
|
Natural Gas |
|
Heating Type
|
Forced Air |
|
Stories Total
|
1 |
|
Size Interior
|
1181 |
|
Type
|
House |
|
Utility Water
|
Municipal Water |
Parking
Land
|
Access Type
|
Road Access |
|
Acreage
|
No |
|
Fence Type
|
Fence |
|
Land Amenities
|
Beach, Park, Place Of Worship, Playground, Public Transit, Schools, Shopping |
|
Landscape Features
|
Landscaped |
|
Sewer
|
Municipal Sewage System |
|
Size Depth
|
136 Ft |
|
Size Frontage
|
52 Ft |
|
Size Total Text
|
Under 1/2 Acre |
|
Zoning Description
|
R1 |
Rooms
| Level |
Type |
Length |
Width |
Dimensions |
|
Basement |
4pc Bathroom |
|
|
Measurements not available |
|
Basement |
Recreation Room |
|
|
19'1'' x 11'4'' |
|
Basement |
Bedroom |
|
|
14'1'' x 10'5'' |
|
Basement |
Bedroom |
|
|
8'7'' x 10'9'' |
|
Basement |
Bedroom |
|
|
8'2'' x 11'6'' |
|
Main Level |
4pc Bathroom |
|
|
Measurements not available |
|
Main Level |
Laundry Room |
|
|
7'5'' x 8'7'' |
|
Main Level |
Primary Bedroom |
|
|
10'4'' x 13'7'' |
|
Main Level |
Den |
|
|
9'9'' x 14'1'' |
|
Main Level |
Sitting Room |
|
|
8'9'' x 10'4'' |
|
Main Level |
Dining Room |
|
|
12'4'' x 9'5'' |
|
Main Level |
Kitchen |
|
|
12'4'' x 10'4'' |
|
Main Level |
Living Room |
|
|
12'4'' x 14'2'' |
Utilities
|
Cable
|
Available |
|
Electricity
|
Available |
|
Natural Gas
|
Available |
|
Telephone
|
Available |
https://www.realtor.ca/real-estate/26032036/20-langevin-drive-wasaga-beach
RE/MAX By The Bay Brokerage
6-1263 Mosley Street
Wasaga Beach,
Ontario
L9Z 2Y7
(705) 429-4500
(705) 429-4019
www.RemaxByTheBay.ca


